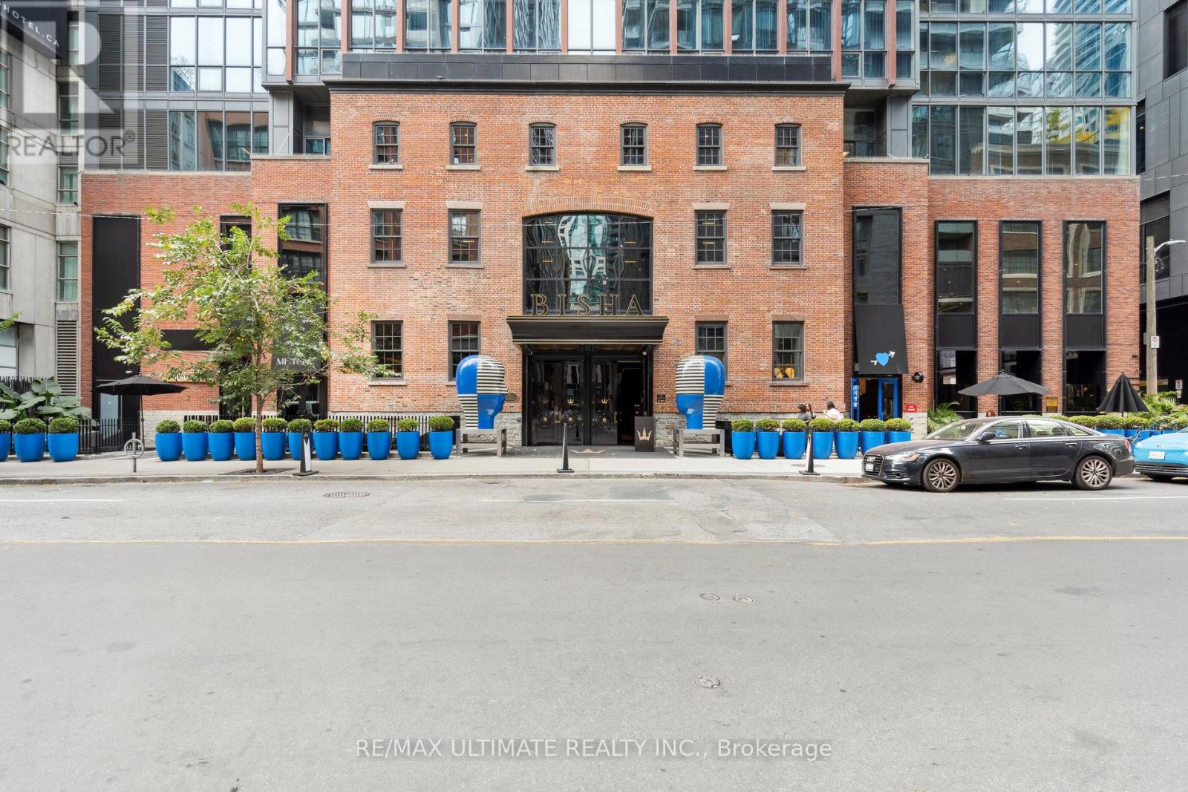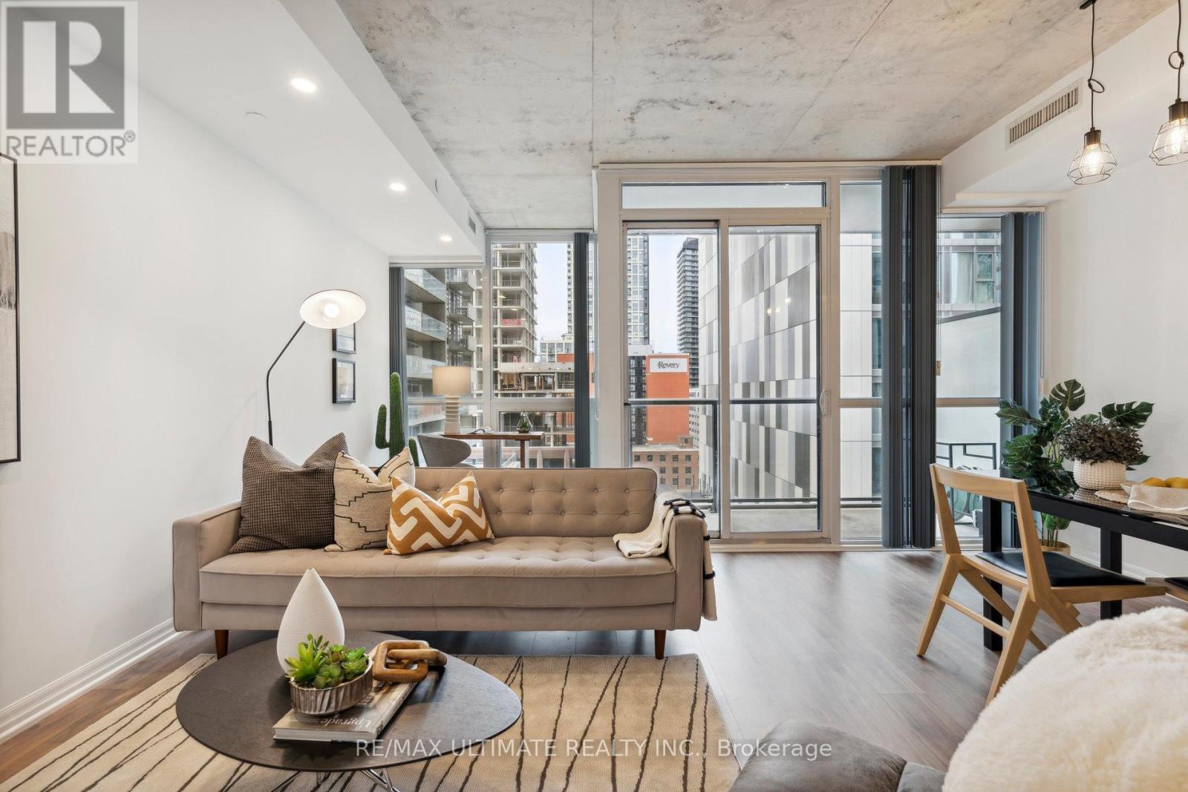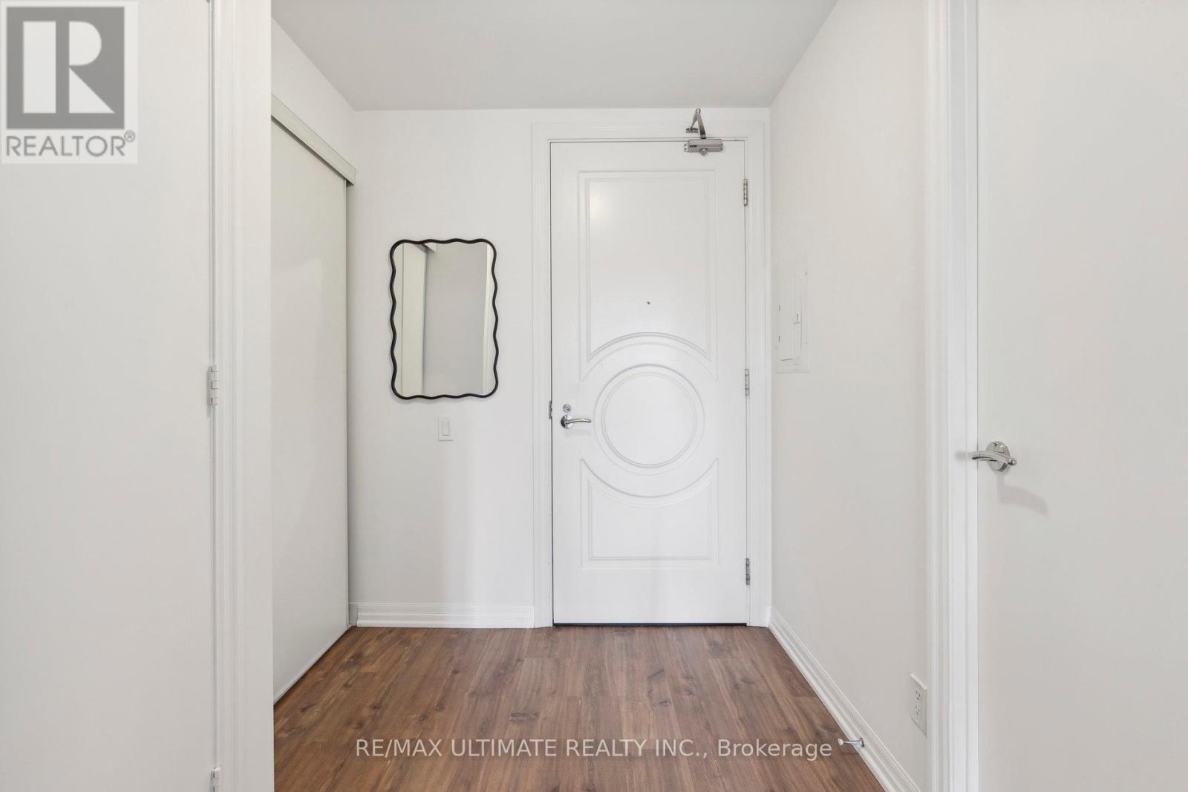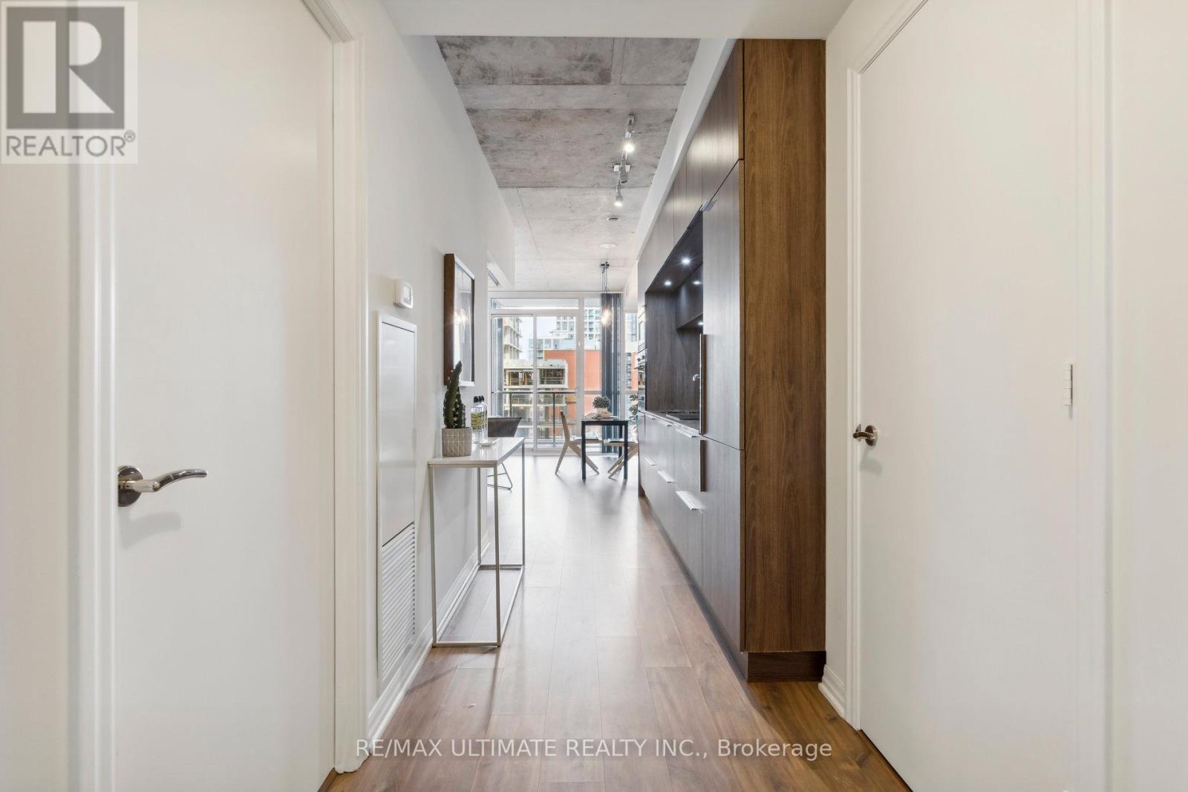$649,900.00
1115 - 88 BLUE JAYS WAY, Toronto (Waterfront Communities), Ontario, M5V0L7, Canada Listing ID: C9508877| Bathrooms | Bedrooms | Property Type |
|---|---|---|
| 1 | 2 | Single Family |
Welcome to this stunning, immaculate and freshly painted 1-bedroom plus den condo at the coveted Bisha Residences, located at 88 Blue Jays Way! Spanning over 600 sq ft, this rare and highly desirable layout offers a generously sized, well-planned living area with pot lights added throughout for additional lighting and clear North views. The spacious primary bedroom features a large closet, and the unit is designed with ample storage, including a dedicated locker. The sleek, integrated kitchen boasts modern finishes and top-of-the-line appliances, perfect for both cooking and entertaining. As a resident of 88 Blue Jays Way, you'll enjoy fabulous amenities such as a rooftop pool, 24-hour concierge, a state-of-the-art gym, 24-hr concierge and more. Situated in the heart of Toronto's vibrant Entertainment District, you'll have world-class dining, shopping, and nightlife at your doorstep, including easy access to Rogers Centre, Scotiabank Arena, King Street West, and public transit. This is downtown living at its finest!
Dont miss the opportunity to own this unique floorplan that seamlessly combines elegance, functionality, and luxury in one of the city's most sought-after locations! (id:31565)

Paul McDonald, Sales Representative
Paul McDonald is no stranger to the Toronto real estate market. With over 21 years experience and having dealt with every aspect of the business from simple house purchases to condo developments, you can feel confident in his ability to get the job done.| Level | Type | Length | Width | Dimensions |
|---|---|---|---|---|
| Flat | Living room | 5.15 m | 3.78 m | 5.15 m x 3.78 m |
| Flat | Dining room | 5.15 m | 3.78 m | 5.15 m x 3.78 m |
| Flat | Kitchen | 2 m | 3.5 m | 2 m x 3.5 m |
| Flat | Foyer | 2 m | 2 m | 2 m x 2 m |
| Flat | Primary Bedroom | 2.926 m | 2.8 m | 2.926 m x 2.8 m |
| Flat | Den | 2.04 m | 1.6 m | 2.04 m x 1.6 m |
| Flat | Bathroom | 3.1 m | 1.4 m | 3.1 m x 1.4 m |
| Flat | Other | 2.2 m | 1.3 m | 2.2 m x 1.3 m |
| Amenity Near By | |
|---|---|
| Features | Balcony, Carpet Free |
| Maintenance Fee | 578.00 |
| Maintenance Fee Payment Unit | Monthly |
| Management Company | City Sites Property Management |
| Ownership | Condominium/Strata |
| Parking |
|
| Transaction | For sale |
| Bathroom Total | 1 |
|---|---|
| Bedrooms Total | 2 |
| Bedrooms Above Ground | 1 |
| Bedrooms Below Ground | 1 |
| Amenities | Security/Concierge, Exercise Centre, Party Room, Recreation Centre, Storage - Locker |
| Appliances | Cooktop, Dryer, Microwave, Oven, Refrigerator, Washer, Window Coverings |
| Cooling Type | Central air conditioning |
| Exterior Finish | Brick, Concrete |
| Fireplace Present | |
| Flooring Type | Laminate |
| Heating Fuel | Natural gas |
| Heating Type | Forced air |
| Size Interior | 599.9954 - 698.9943 sqft |
| Type | Apartment |







































