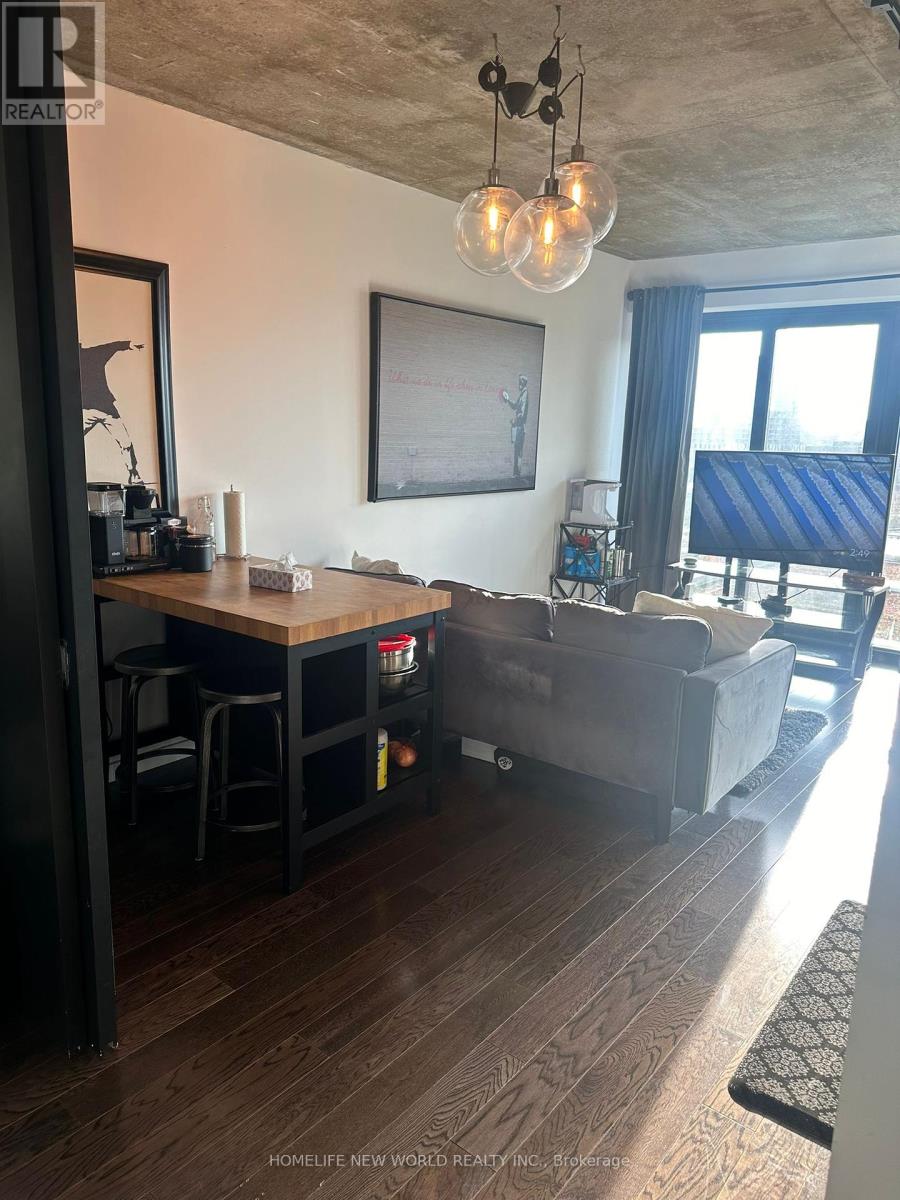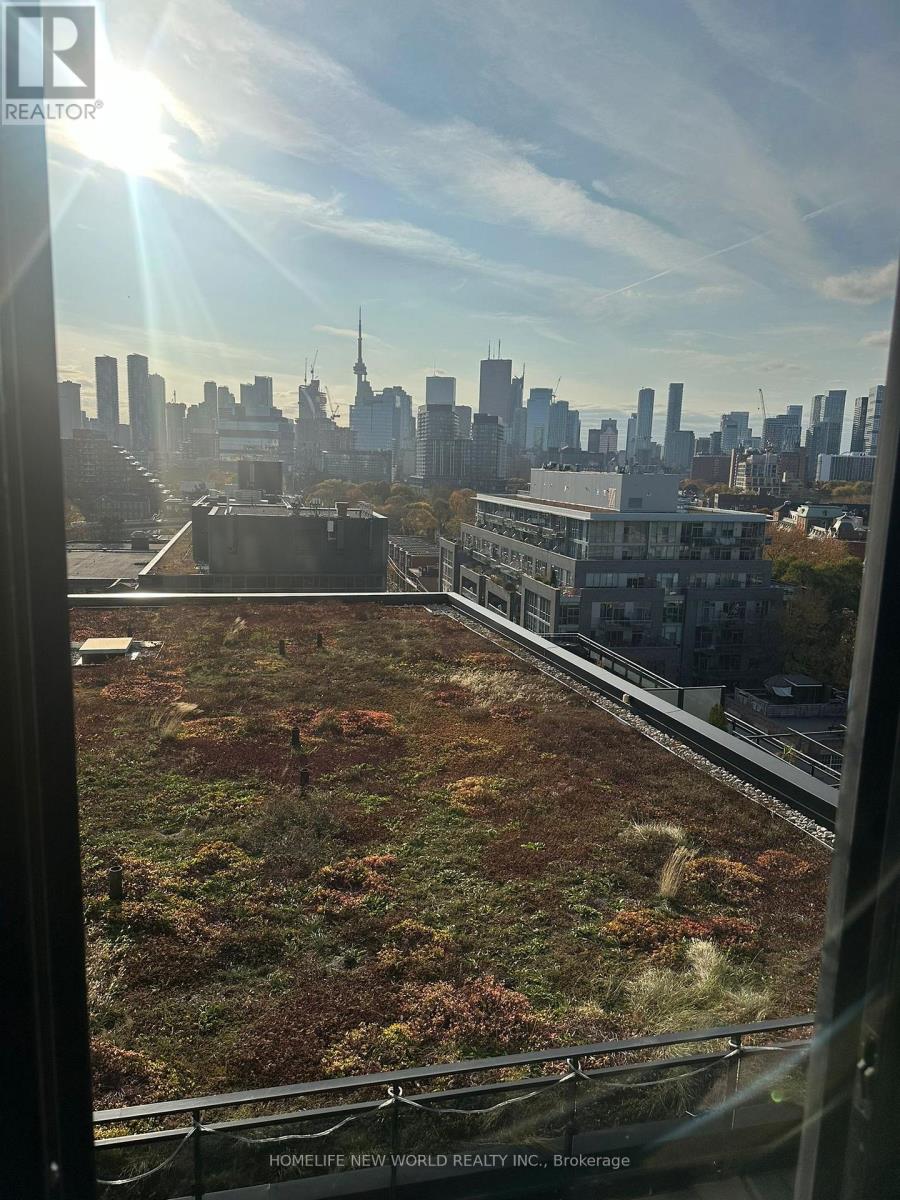$2,200.00 / monthly
1110 - 51 TROLLEY CRESCENT, Toronto (Moss Park), Ontario, M5A0E9, Canada Listing ID: C10409337| Bathrooms | Bedrooms | Property Type |
|---|---|---|
| 1 | 1 | Single Family |
River City One Bdrm + Study Condo. 567 Sqft. Open Concept With Modern Kit & Appliances. Walking Distance To Distillery District, Leslieville, St. Lawrence Market & Public Transit. Close To Park & Bicycle Trail. Easy Access To Gardiner & Dvp View Of Cn Tower & Lake Ontario. Easy Access To University Of Toronto. One Locker Included.
Fridge, Stove, Dishwasher, Washer & Dryer. (id:31565)

Paul McDonald, Sales Representative
Paul McDonald is no stranger to the Toronto real estate market. With over 21 years experience and having dealt with every aspect of the business from simple house purchases to condo developments, you can feel confident in his ability to get the job done.Room Details
| Level | Type | Length | Width | Dimensions |
|---|---|---|---|---|
| Flat | Kitchen | 3.05 m | 3.76 m | 3.05 m x 3.76 m |
| Flat | Bedroom | 4.09 m | 2.79 m | 4.09 m x 2.79 m |
| Flat | Living room | 3.76 m | 3.76 m | 3.76 m x 3.76 m |
| Flat | Dining room | 3.05 m | 3.76 m | 3.05 m x 3.76 m |
Additional Information
| Amenity Near By | |
|---|---|
| Features | |
| Maintenance Fee | |
| Maintenance Fee Payment Unit | |
| Management Company | Crossbridge Condominium Services 647-349-7693 |
| Ownership | Condominium/Strata |
| Parking |
|
| Transaction | For rent |
Building
| Bathroom Total | 1 |
|---|---|
| Bedrooms Total | 1 |
| Bedrooms Above Ground | 1 |
| Amenities | Security/Concierge, Exercise Centre, Party Room, Storage - Locker |
| Cooling Type | Central air conditioning |
| Exterior Finish | Concrete, Steel |
| Fireplace Present | |
| Flooring Type | Laminate |
| Heating Fuel | Natural gas |
| Heating Type | Forced air |
| Size Interior | 499.9955 - 598.9955 sqft |
| Type | Apartment |
























