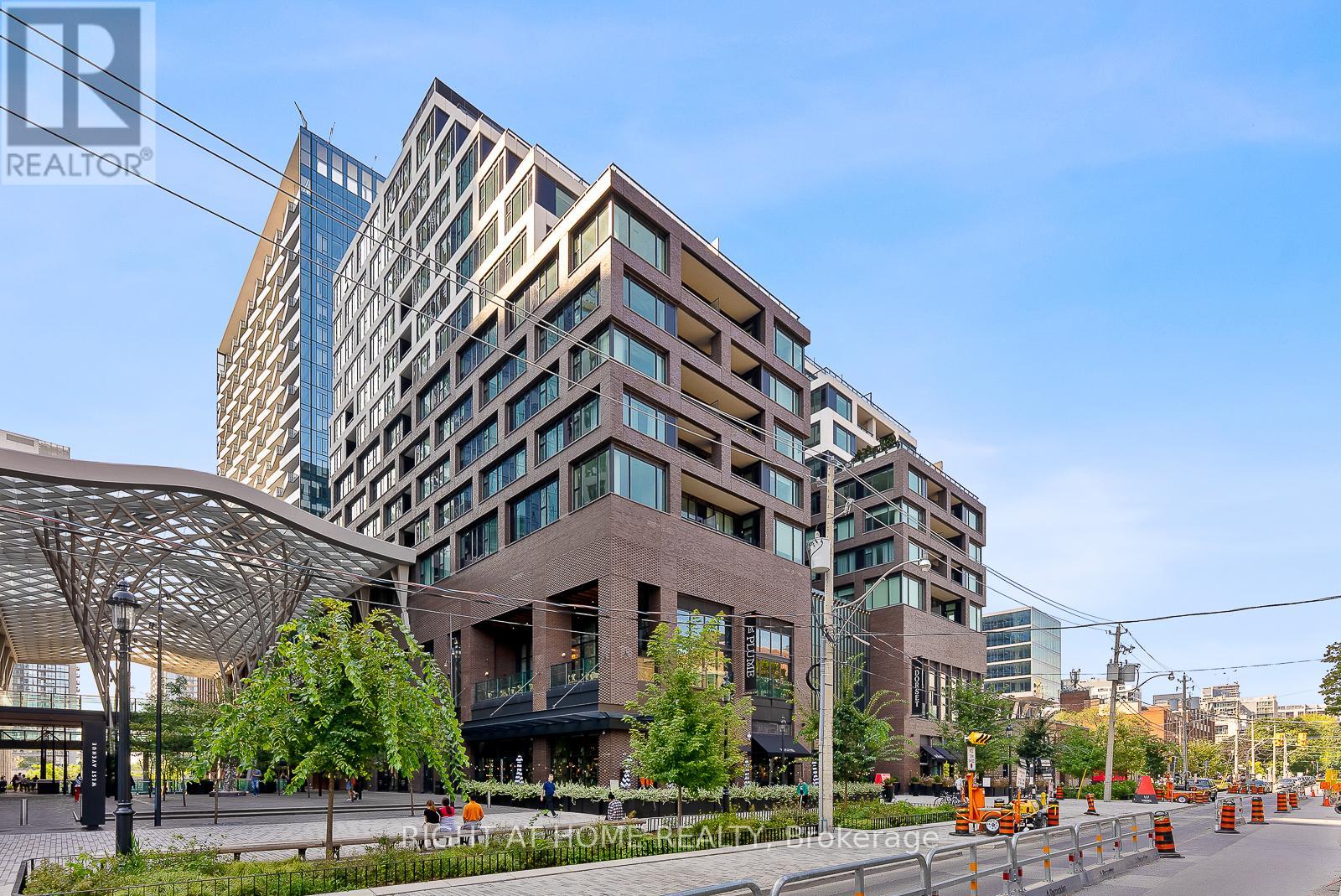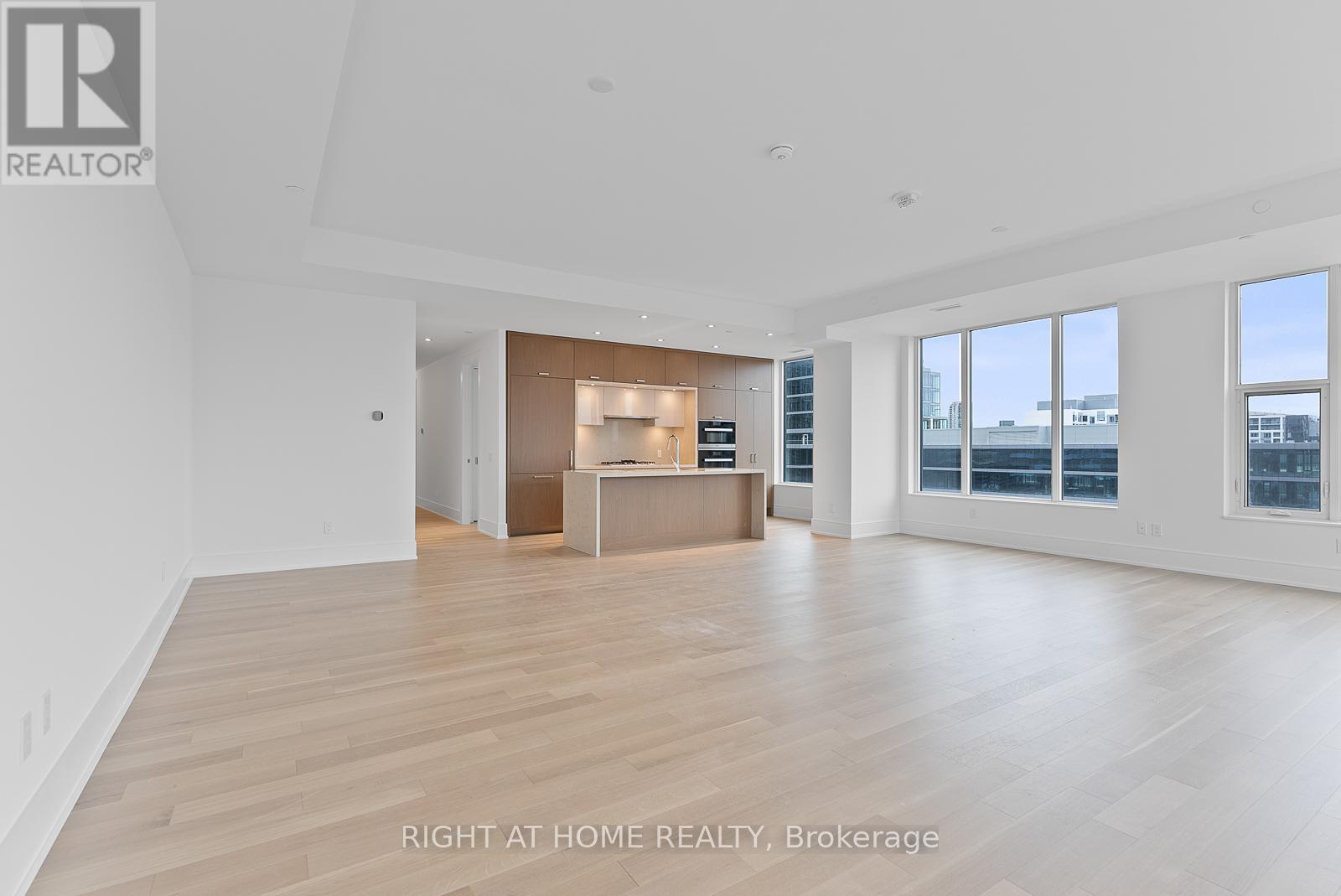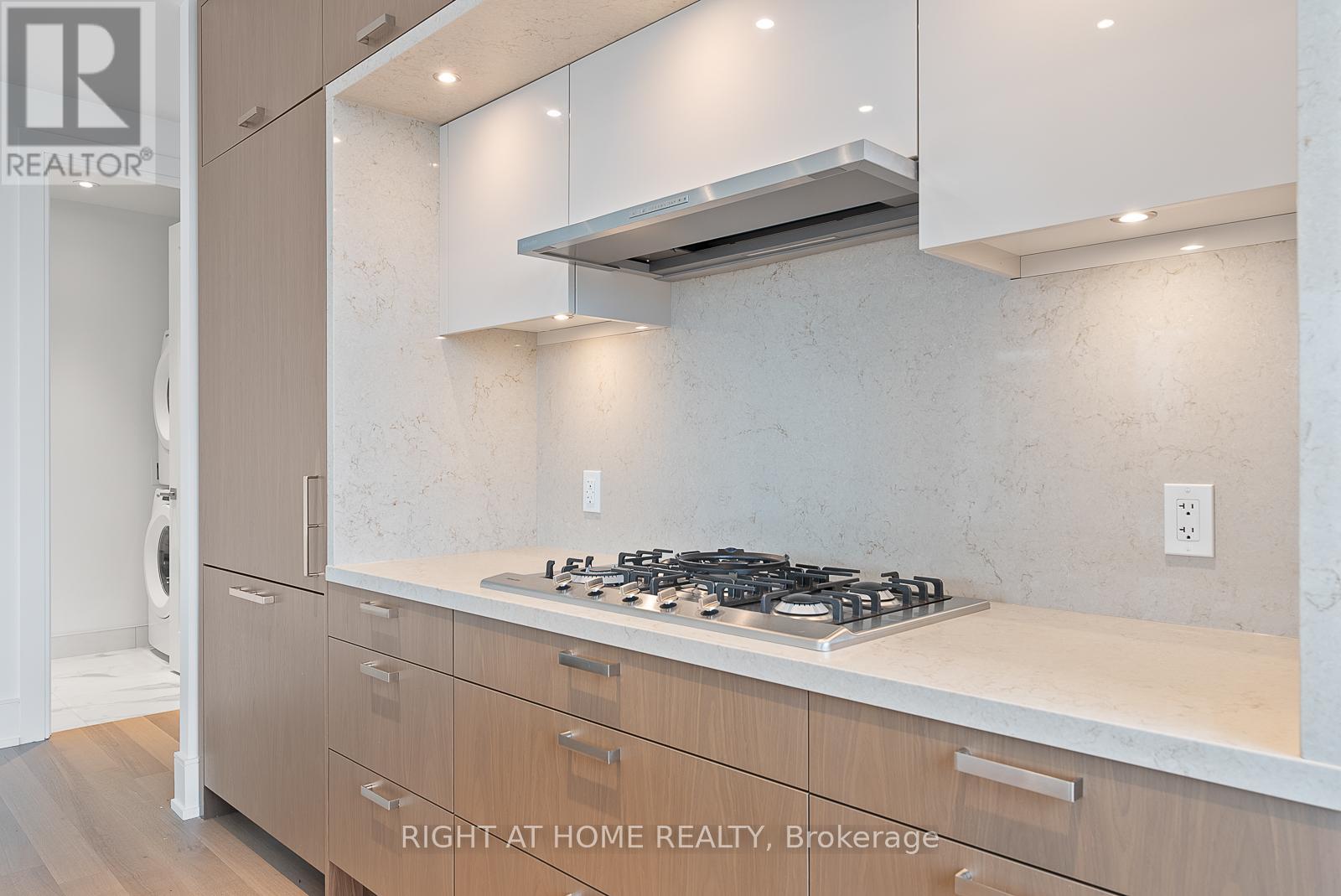$3,150,000.00
1110 - 455 WELLINGTON STREET W, Toronto (Waterfront Communities), Ontario, M5V0V8, Canada Listing ID: C10405777| Bathrooms | Bedrooms | Property Type |
|---|---|---|
| 3 | 3 | Single Family |
A corner terrace suite at The Well. Enjoy exceptionally living in this exclusive 14-storey boutique building overlooking Wellington Street. This brand-new, never-lived-in suite offers superior finishes and an outstanding floor plan, with expansive views from every room. The bright and spacious living and dining area opens onto a stunning 254 sq. ft. terrace, complete with gas and water connections. With 10-foot ceilings, a generous kitchen with featuring Miele appliances and a large island with wine fridge, and a full 3-bedroom, 3-bathroom layout including a separate laundry room, this suite combines elegance with functionality.The building amenities are extensive, including a party room, a dining room with a full kitchen, an outdoor pool, a state-of-the-art gym, an outdoor patio, and full concierge service. Secure underground parking and a storage locker are also included, offering convenience and peace of mind. Enjoy the tranquility of this extraordinary home while being steps away from all the vibrant offerings of this remarkable neighborhood. (id:31565)

Paul McDonald, Sales Representative
Paul McDonald is no stranger to the Toronto real estate market. With over 21 years experience and having dealt with every aspect of the business from simple house purchases to condo developments, you can feel confident in his ability to get the job done.| Level | Type | Length | Width | Dimensions |
|---|---|---|---|---|
| Flat | Living room | 7.22 m | 7.98 m | 7.22 m x 7.98 m |
| Flat | Dining room | 7.22 m | 7.98 m | 7.22 m x 7.98 m |
| Flat | Kitchen | 4.88 m | 2.62 m | 4.88 m x 2.62 m |
| Flat | Other | 2.9 m | 8 m | 2.9 m x 8 m |
| Flat | Primary Bedroom | 3.78 m | 3.14 m | 3.78 m x 3.14 m |
| Flat | Bedroom 2 | 3.05 m | 3.05 m | 3.05 m x 3.05 m |
| Flat | Bedroom 3 | 3.64 m | 3.04 m | 3.64 m x 3.04 m |
| Flat | Laundry room | 2.17 m | 1.68 m | 2.17 m x 1.68 m |
| Amenity Near By | Hospital, Public Transit |
|---|---|
| Features | |
| Maintenance Fee | 2154.83 |
| Maintenance Fee Payment Unit | Monthly |
| Management Company | Del Property Management Inc |
| Ownership | Condominium/Strata |
| Parking |
|
| Transaction | For sale |
| Bathroom Total | 3 |
|---|---|
| Bedrooms Total | 3 |
| Bedrooms Above Ground | 3 |
| Amenities | Visitor Parking, Exercise Centre, Party Room, Storage - Locker, Security/Concierge |
| Cooling Type | Central air conditioning |
| Exterior Finish | Brick |
| Fireplace Present | |
| Fire Protection | Alarm system |
| Flooring Type | Hardwood |
| Size Interior | 1799.9852 - 1998.983 sqft |
| Type | Apartment |


































