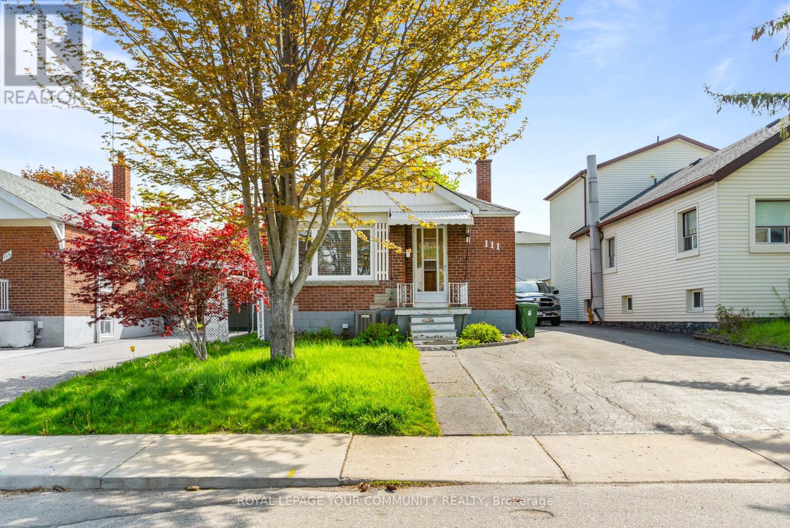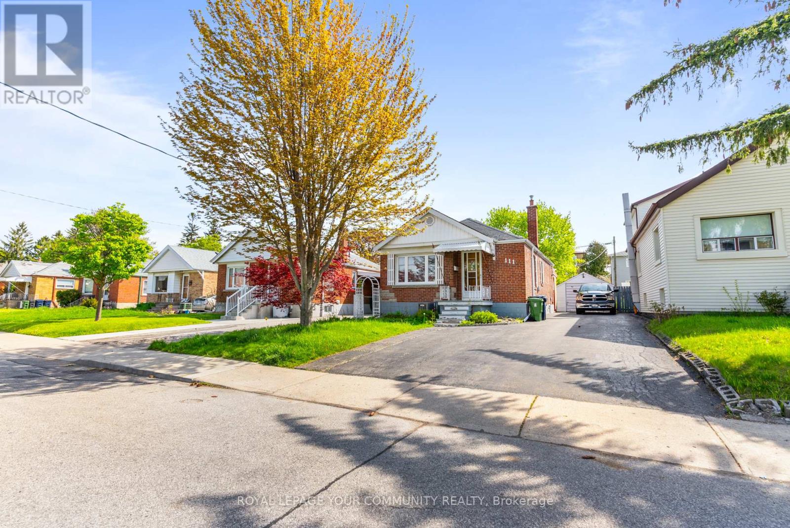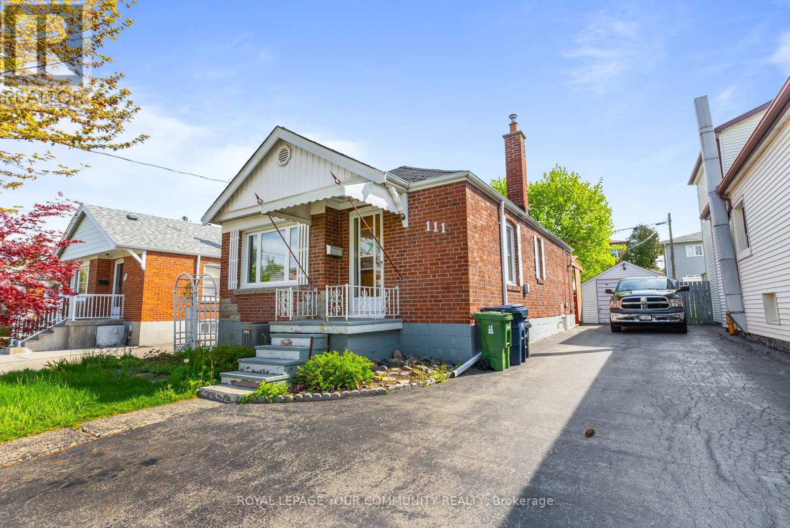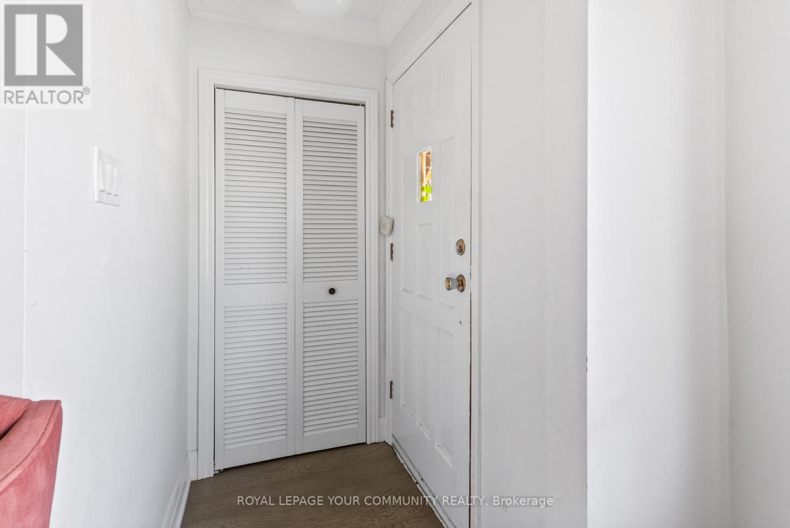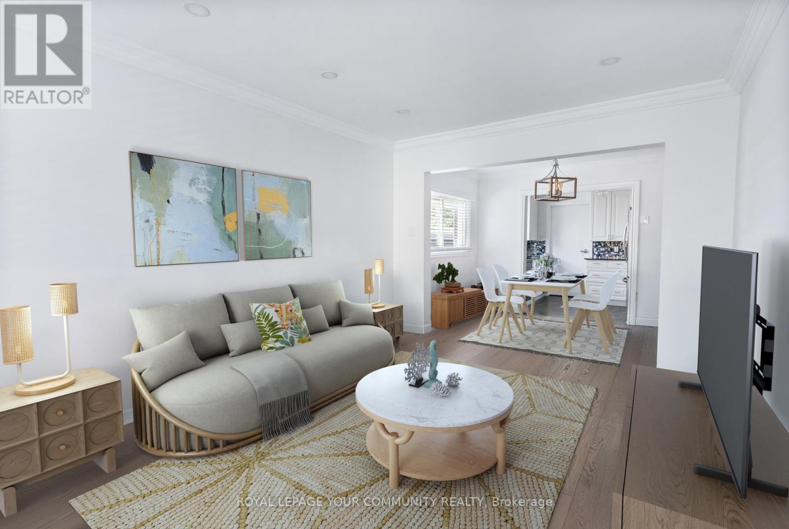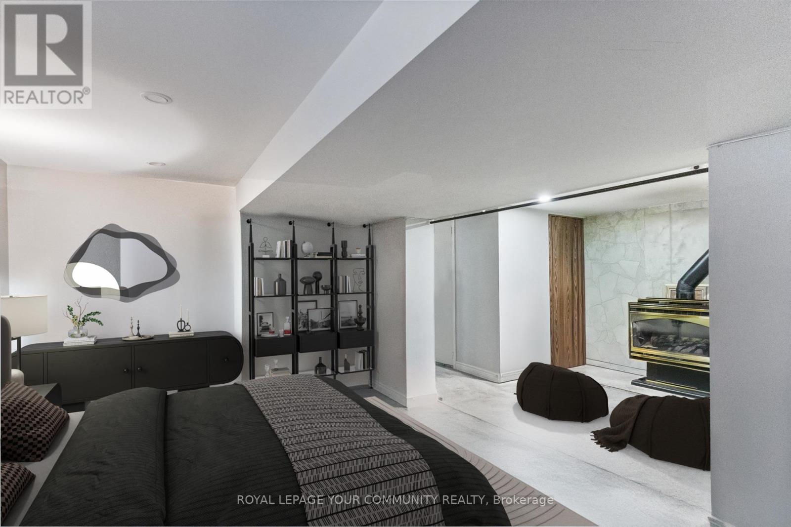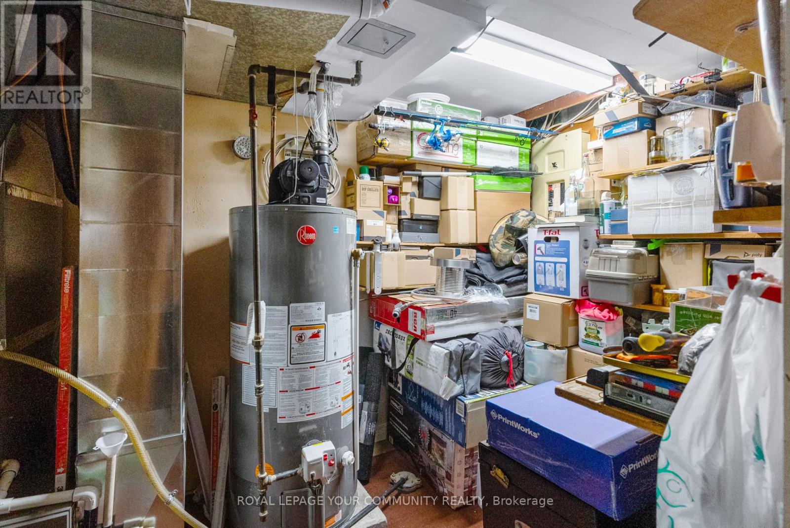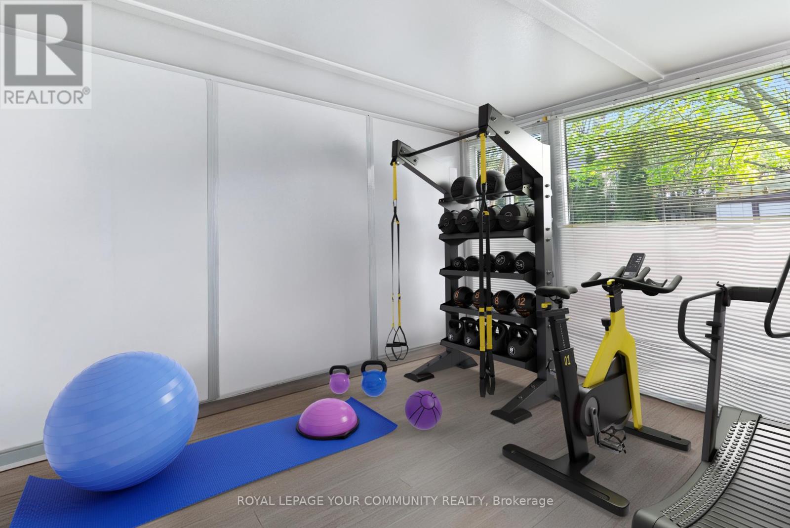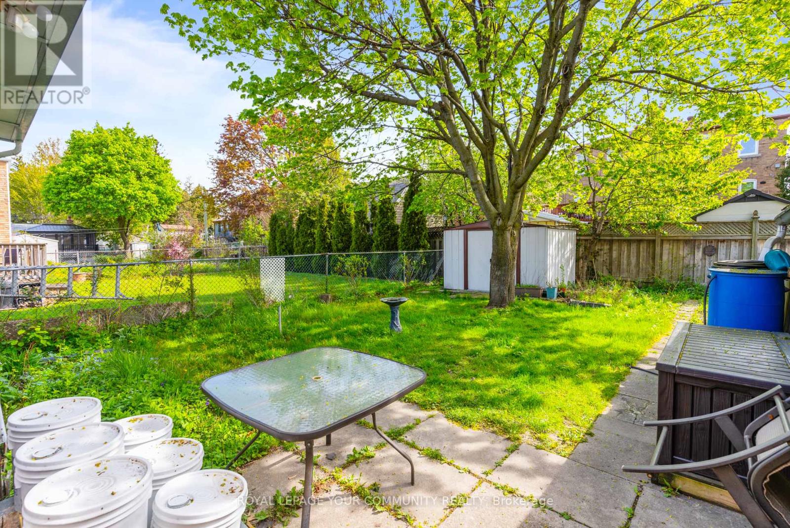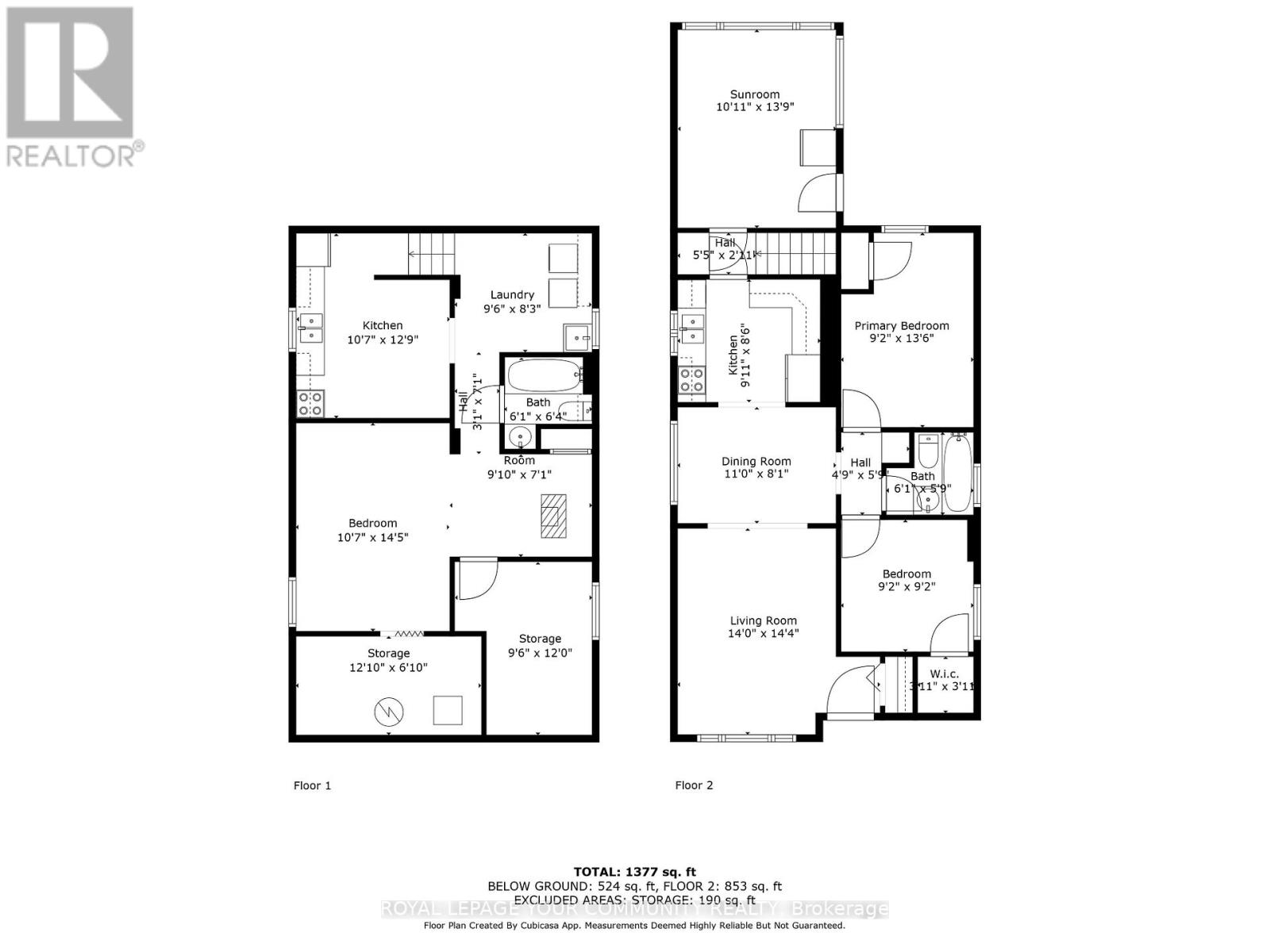$1,098,000.00
111 NORTH BONNINGTON AVENUE, Toronto (Clairlea-Birchmount), Ontario, M1K1X8, Canada Listing ID: E12093332| Bathrooms | Bedrooms | Property Type |
|---|---|---|
| 2 | 3 | Single Family |
Discover This Charming Home Nestled In The Heart Of Scarborough, Perfect For Investors, End Users & Builders Alike. Situated On An Expansive Lot, This Property Offers Endless Potential For Customization Or Redevelopment. The Home Features Three Spacious Bedrooms, Providing Ample Space For Families Or Tenants. With Two Fully-Equipped Kitchens, The Layout Is Ideal For Multi-Generational Living Or Generating Rental Income. Step Inside To Find A Bright, Inviting Living Space With Large Windows That Flood The Home With Natural Light. The Generous Lot Size Not Only Offers Room For Outdoor Activities But Also Presents Opportunities For Expansion Or New Construction. Conveniently Located Close To Schools, Parks, Shopping Centers, And Public Transportation, This Property Combines The Tranquility Of A Suburban Setting With The Benefits Of Urban Amenities. Whether You're Looking To Build Your Dream Home, Secure A Profitable Investment, Or Simply Enjoy A Cozy Residence, This Is For You! (id:31565)

Paul McDonald, Sales Representative
Paul McDonald is no stranger to the Toronto real estate market. With over 21 years experience and having dealt with every aspect of the business from simple house purchases to condo developments, you can feel confident in his ability to get the job done.| Level | Type | Length | Width | Dimensions |
|---|---|---|---|---|
| Basement | Utility room | 3.91 m | 2.09 m | 3.91 m x 2.09 m |
| Basement | Bedroom 3 | 4.4 m | 3.24 m | 4.4 m x 3.24 m |
| Basement | Kitchen | 3.9 m | 3.24 m | 3.9 m x 3.24 m |
| Basement | Laundry room | 2.89 m | 2.52 m | 2.89 m x 2.52 m |
| Basement | Office | 3.65 m | 2.89 m | 3.65 m x 2.89 m |
| Main level | Living room | 4.36 m | 4.28 m | 4.36 m x 4.28 m |
| Main level | Dining room | 3.35 m | 2.46 m | 3.35 m x 2.46 m |
| Main level | Kitchen | 3.02 m | 2.6 m | 3.02 m x 2.6 m |
| Main level | Sunroom | 4.19 m | 3.34 m | 4.19 m x 3.34 m |
| Main level | Primary Bedroom | 4.11 m | 2.8 m | 4.11 m x 2.8 m |
| Main level | Bedroom 2 | 2.8 m | 2.8 m | 2.8 m x 2.8 m |
| Amenity Near By | Hospital, Place of Worship, Public Transit, Schools |
|---|---|
| Features | |
| Maintenance Fee | |
| Maintenance Fee Payment Unit | |
| Management Company | |
| Ownership | Freehold |
| Parking |
|
| Transaction | For sale |
| Bathroom Total | 2 |
|---|---|
| Bedrooms Total | 3 |
| Bedrooms Above Ground | 2 |
| Bedrooms Below Ground | 1 |
| Appliances | Dishwasher, Dryer, Stove, Washer, Window Coverings, Refrigerator |
| Architectural Style | Bungalow |
| Basement Development | Finished |
| Basement Features | Apartment in basement, Walk out |
| Basement Type | N/A (Finished) |
| Construction Style Attachment | Detached |
| Cooling Type | Central air conditioning |
| Exterior Finish | Brick |
| Fireplace Present | True |
| Flooring Type | Hardwood, Tile, Carpeted |
| Heating Fuel | Natural gas |
| Heating Type | Forced air |
| Stories Total | 1 |
| Type | House |
| Utility Water | Municipal water |


