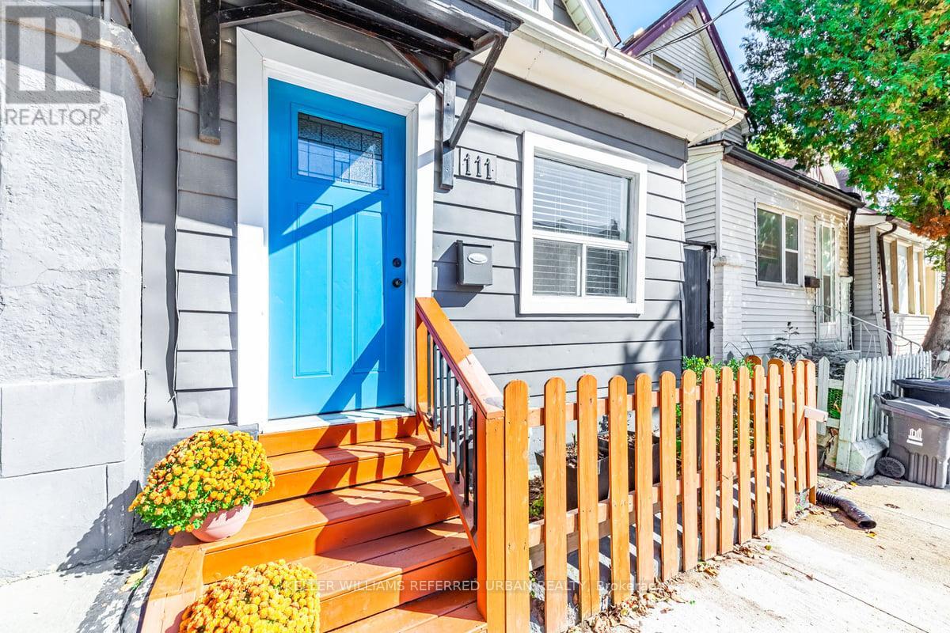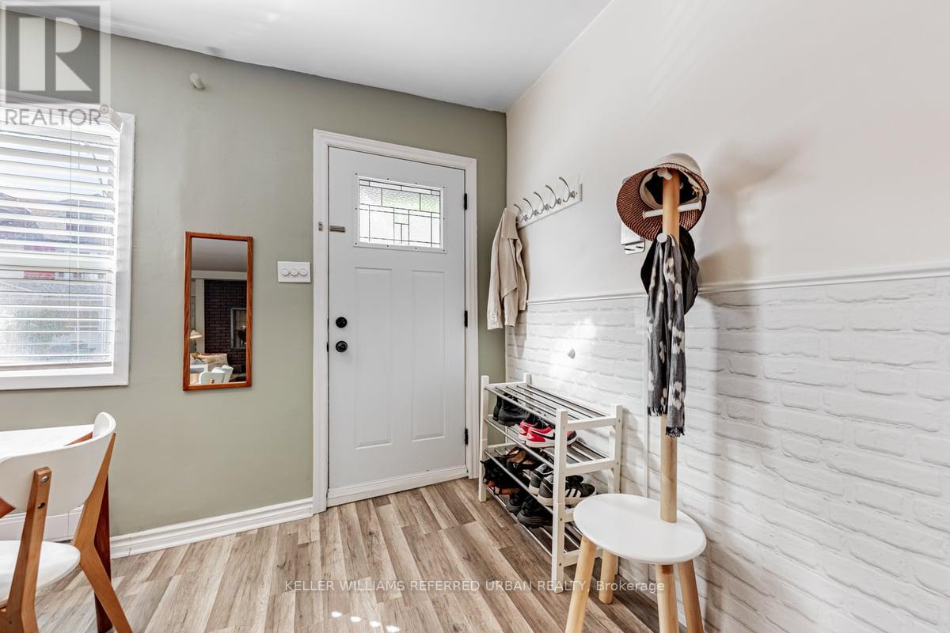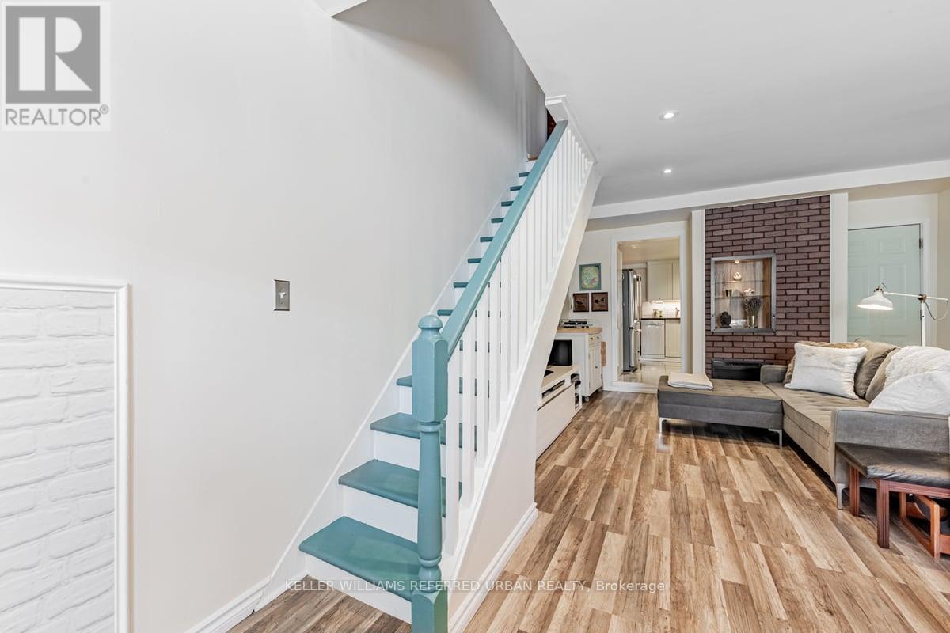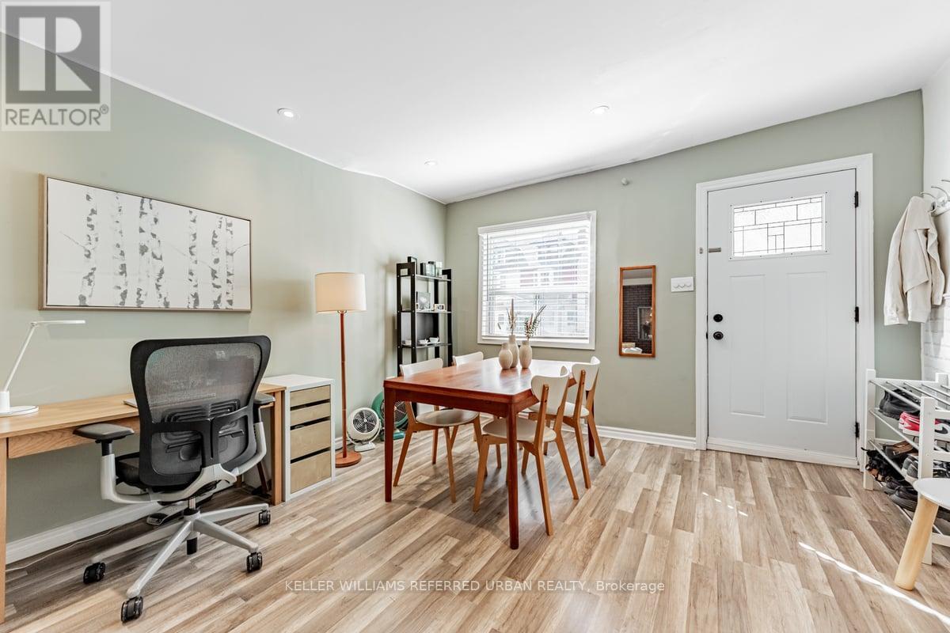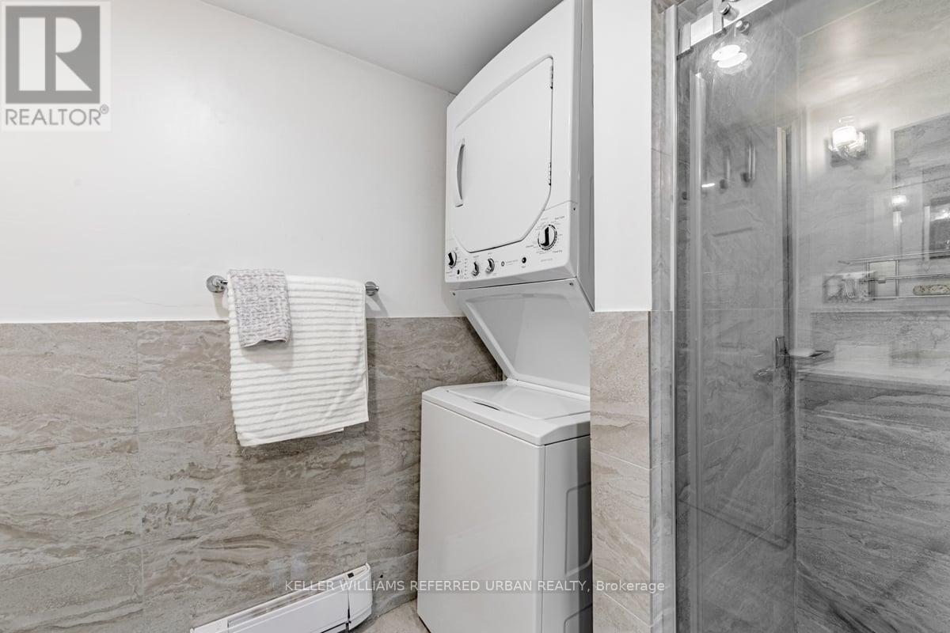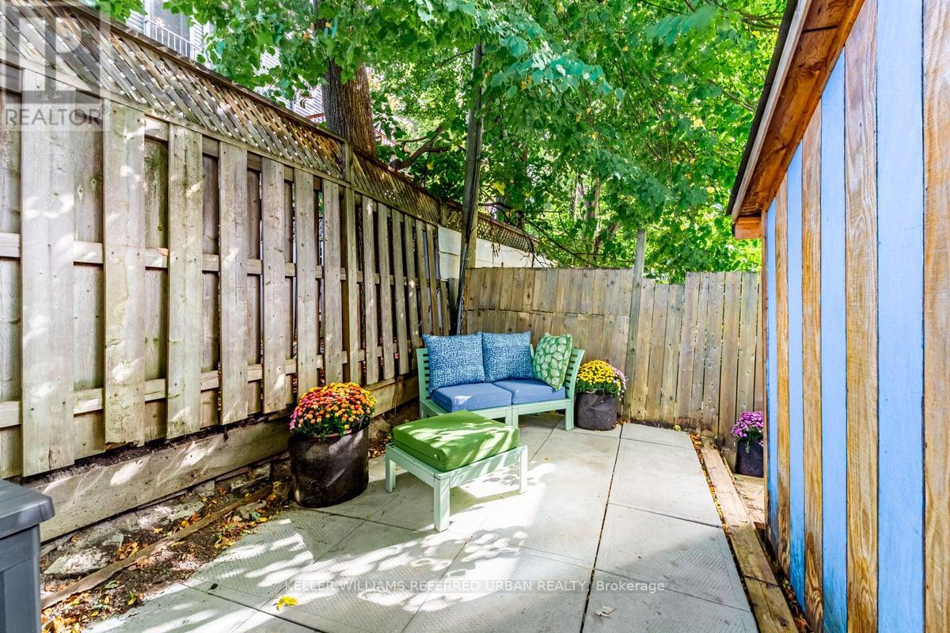$925,000.00
111 JONES AVENUE, Toronto (South Riverdale), Ontario, M4M2Z7, Canada Listing ID: E9396337| Bathrooms | Bedrooms | Property Type |
|---|---|---|
| 1 | 2 | Single Family |
Get ready to enjoy a cozy detached home of your own in one of the best neighbourhoods in the city. Fantastic location with multiple grocery stores, trendy shopping, and several schools, parks and transit routes all within a short walk from your front door.Low maintenance and ready for you to just move in and enjoy. Step inside and you'll find the main floor is open concept with enough room to live, work and entertain friends. While the restaurants in the area are stellar, the efficiently laid out kitchen is ready for your culinary creations when you feel like a home cooked meal. Upstairs you'll find a well sized primary bedroom that gets flooded with light in the late afternoon which will become your after-work sanctuary, as well as a second bedroom with a view of the back yard. With access from a walk out on the main level, the back yard contains a large, insulated shed that can be used as a workshop, workout space or for extra storage.
Roof tuned-up on house, replaced on shed in 2022, back water valve 2022. Many improvements made since 2021 to enhance this cute detached home. Move in immediately while having flexibility for expansion or remodel in the future if you wish. (id:31565)

Paul McDonald, Sales Representative
Paul McDonald is no stranger to the Toronto real estate market. With over 21 years experience and having dealt with every aspect of the business from simple house purchases to condo developments, you can feel confident in his ability to get the job done.| Level | Type | Length | Width | Dimensions |
|---|---|---|---|---|
| Second level | Primary Bedroom | 3.17 m | 3.17 m | 3.17 m x 3.17 m |
| Second level | Bedroom 2 | 3.12 m | 2.44 m | 3.12 m x 2.44 m |
| Main level | Living room | 7.92 m | 4.01 m | 7.92 m x 4.01 m |
| Main level | Dining room | 7.92 m | 4.01 m | 7.92 m x 4.01 m |
| Main level | Kitchen | 3.28 m | 2.74 m | 3.28 m x 2.74 m |
| Main level | Bathroom | 2.74 m | 2.24 m | 2.74 m x 2.24 m |
| Amenity Near By | Public Transit, Park |
|---|---|
| Features | Carpet Free |
| Maintenance Fee | |
| Maintenance Fee Payment Unit | |
| Management Company | |
| Ownership | Freehold |
| Parking |
|
| Transaction | For sale |
| Bathroom Total | 1 |
|---|---|
| Bedrooms Total | 2 |
| Bedrooms Above Ground | 2 |
| Amenities | Fireplace(s) |
| Appliances | Water Heater, Dishwasher, Dryer, Microwave, Refrigerator, Stove, Washer, Window Coverings |
| Construction Style Attachment | Detached |
| Cooling Type | Window air conditioner |
| Exterior Finish | Vinyl siding |
| Fireplace Present | True |
| Fireplace Total | 1 |
| Flooring Type | Ceramic |
| Foundation Type | Unknown |
| Heating Fuel | Electric |
| Heating Type | Baseboard heaters |
| Size Interior | 699.9943 - 1099.9909 sqft |
| Stories Total | 2 |
| Type | House |
| Utility Water | Municipal water |




