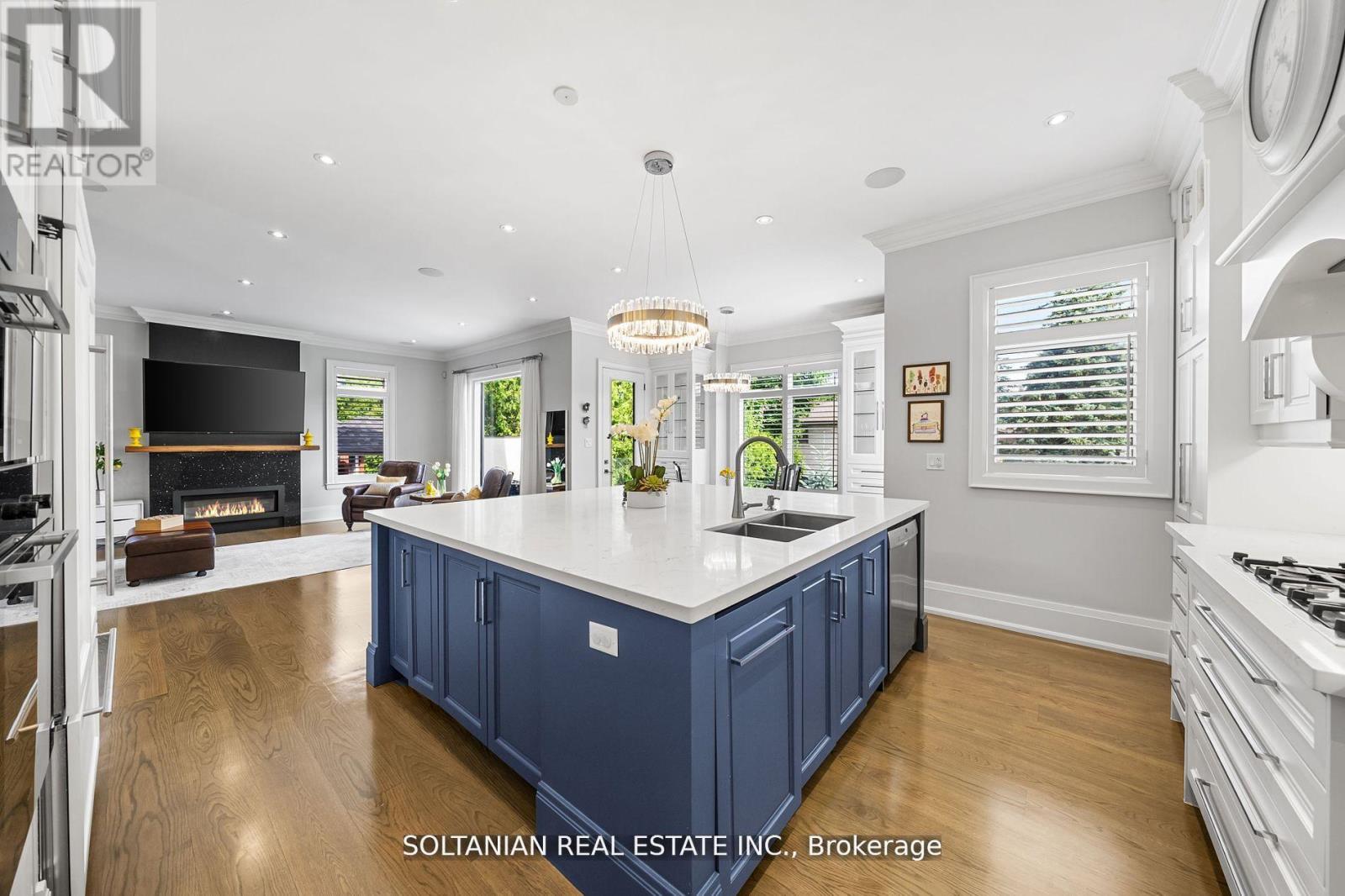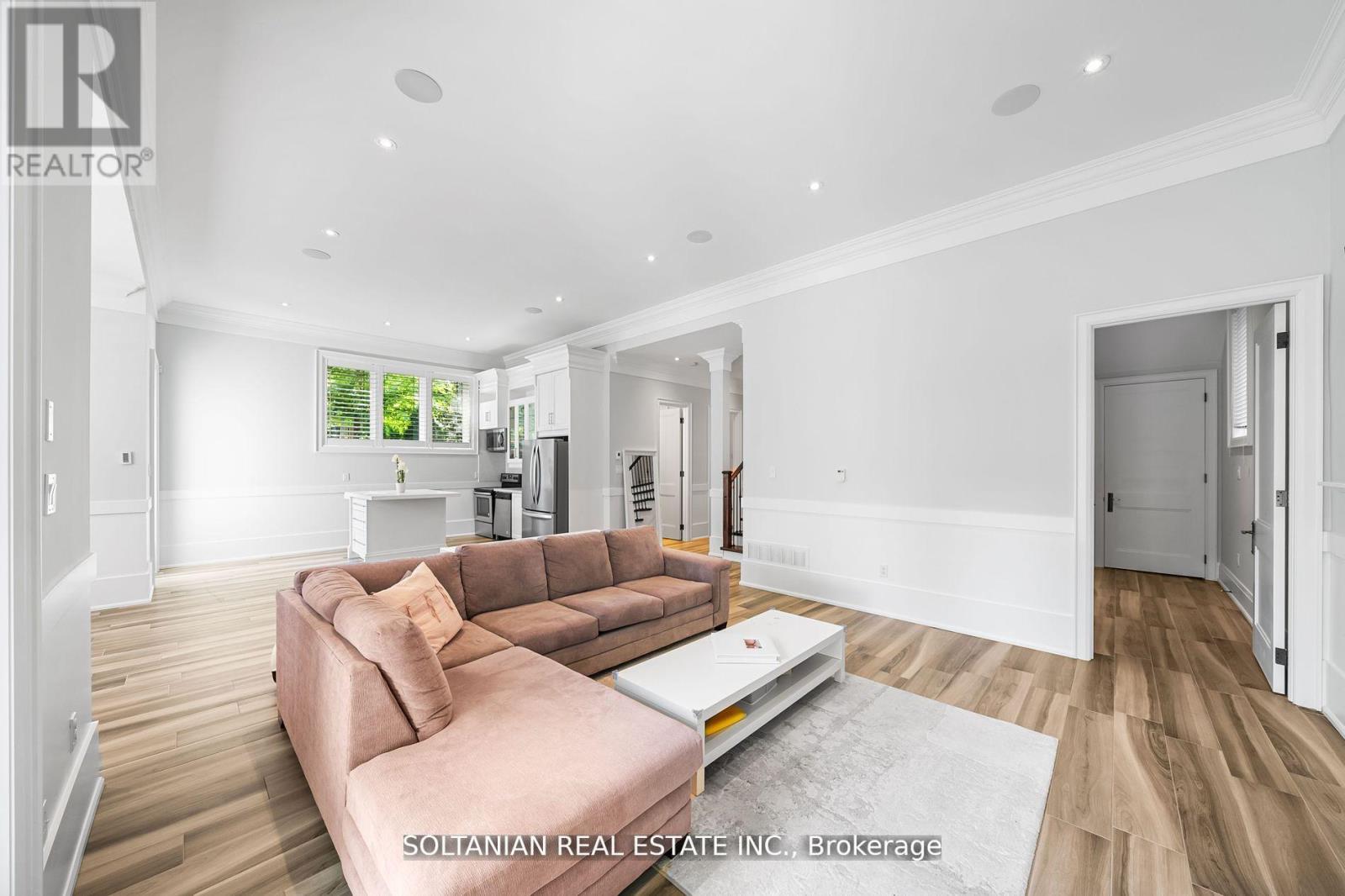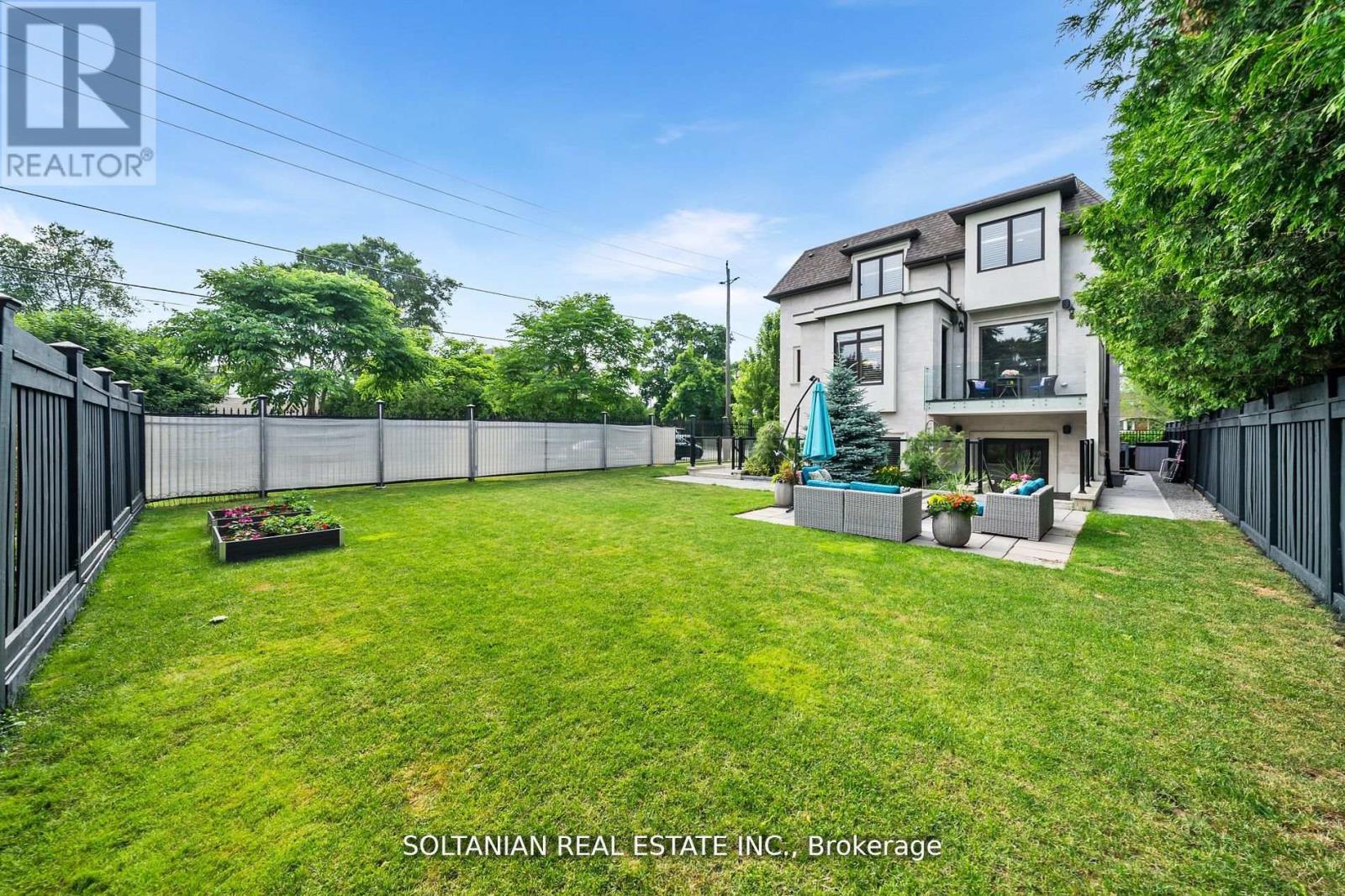Experience the epitome of luxury in this exquisite three-level home, offering 6,800 sqft of unparalleled living space. An E-L-E-V-A-T-O-R provides seamless access to all four levels, including direct entry to the garage. Situated on a 50 x 150 south-facing lot, this meticulously designed residence blends timeless elegance with modern convenience, featuring soaring 12-ft basement and 10-ft main floor ceilings, premium finishes, and high-end appliances.A grand foyer with a 17-ft ceiling welcomes you into the luxurious open-concept living and dining areas, anchored by a stunning double-sided fireplace. The spacious family room, complete with a cozy gas fireplace, overlooks the serene backyard. A gourmet chefs kitchen boasts top-of-the-line Miele and Bertazzoni appliances, a butlers pantry, an oversized center island, and a built-in pantry in the breakfast area with a walkout to a balcony. Additional main-floor highlights include a large office and a stunning wine cellar.The second floor features four spacious bedrooms, each with its own ensuite bath and walk-in closet. The primary retreat is a true sanctuary, offering a huge walk-in closet, a 7-piece spa-like ensuite with a steam shower, body jets, and a fireplace, plus five skylights and a full laundry room with LG units.Smart home features include built-in surround sound, control screens, music speakers, and security cameras. The walk-out lower level in-law suite boasts impressive 12-ft ceilings, two generous bedrooms, a full bath, and a fully equipped kitchen with Whirlpool appliances and a laundry room. Heated Italian porcelain tile floors, a gas fireplace, and three temperature controllers enhance the comfort. Two walkouts lead to the beautifully landscaped, fully fenced backyard.The exterior features precast on three sides and stucco on one, elegant glass railings throughout, and a double precast entry. A double-car garage and widened driveway accommodate up to five vehicles. (id:31565)










































