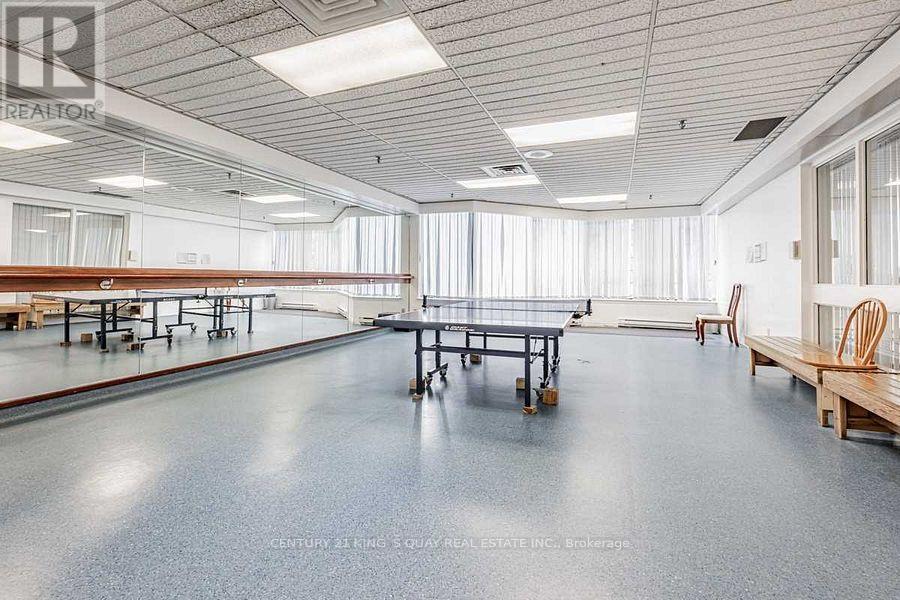$599,000.00
1107 - 160 ALTON TOWERS CIRCLE, Toronto (Milliken), Ontario, M1V4X8, Canada Listing ID: E9262806| Bathrooms | Bedrooms | Property Type |
|---|---|---|
| 2 | 3 | Single Family |
Well-Kept Condominium Apartment in Well-Managed Condominium Complex with Good Facilities & Concierge Security, High Floor East Exposure, Unobstructed View Overlooking Treed Park, Ceramic Foyer Thru Granite Kitchen, Laminate Flooring Thruout Most Principal Rooms, Living/Dining Room Walk-Out Solarium, 2 Bedroom & 2 Bathroom, Open Concept Practical Layout, Plenty of Windows.
fridge, stove, dishwasher, range hood, washer & dryer, elfs, win cover (id:31565)

Paul McDonald, Sales Representative
Paul McDonald is no stranger to the Toronto real estate market. With over 21 years experience and having dealt with every aspect of the business from simple house purchases to condo developments, you can feel confident in his ability to get the job done.Room Details
| Level | Type | Length | Width | Dimensions |
|---|---|---|---|---|
| Flat | Living room | 5.6 m | 4.4 m | 5.6 m x 4.4 m |
| Flat | Dining room | 5.6 m | 4.4 m | 5.6 m x 4.4 m |
| Flat | Kitchen | 2.8 m | 2.35 m | 2.8 m x 2.35 m |
| Flat | Primary Bedroom | 5 m | 3.15 m | 5 m x 3.15 m |
| Flat | Bedroom 2 | 3.7 m | 3 m | 3.7 m x 3 m |
| Flat | Foyer | na | na | Measurements not available |
Additional Information
| Amenity Near By | Park, Public Transit |
|---|---|
| Features | Carpet Free |
| Maintenance Fee | 409.55 |
| Maintenance Fee Payment Unit | Monthly |
| Management Company | Crossbridge Condominium Services |
| Ownership | Condominium/Strata |
| Parking |
|
| Transaction | For sale |
Building
| Bathroom Total | 2 |
|---|---|
| Bedrooms Total | 3 |
| Bedrooms Above Ground | 2 |
| Bedrooms Below Ground | 1 |
| Amenities | Security/Concierge, Exercise Centre, Recreation Centre, Party Room, Sauna |
| Cooling Type | Central air conditioning |
| Exterior Finish | Concrete |
| Fireplace Present | |
| Flooring Type | Laminate, Ceramic |
| Half Bath Total | 1 |
| Heating Fuel | Electric |
| Heating Type | Baseboard heaters |
| Size Interior | 999.992 - 1198.9898 sqft |
| Type | Apartment |





































