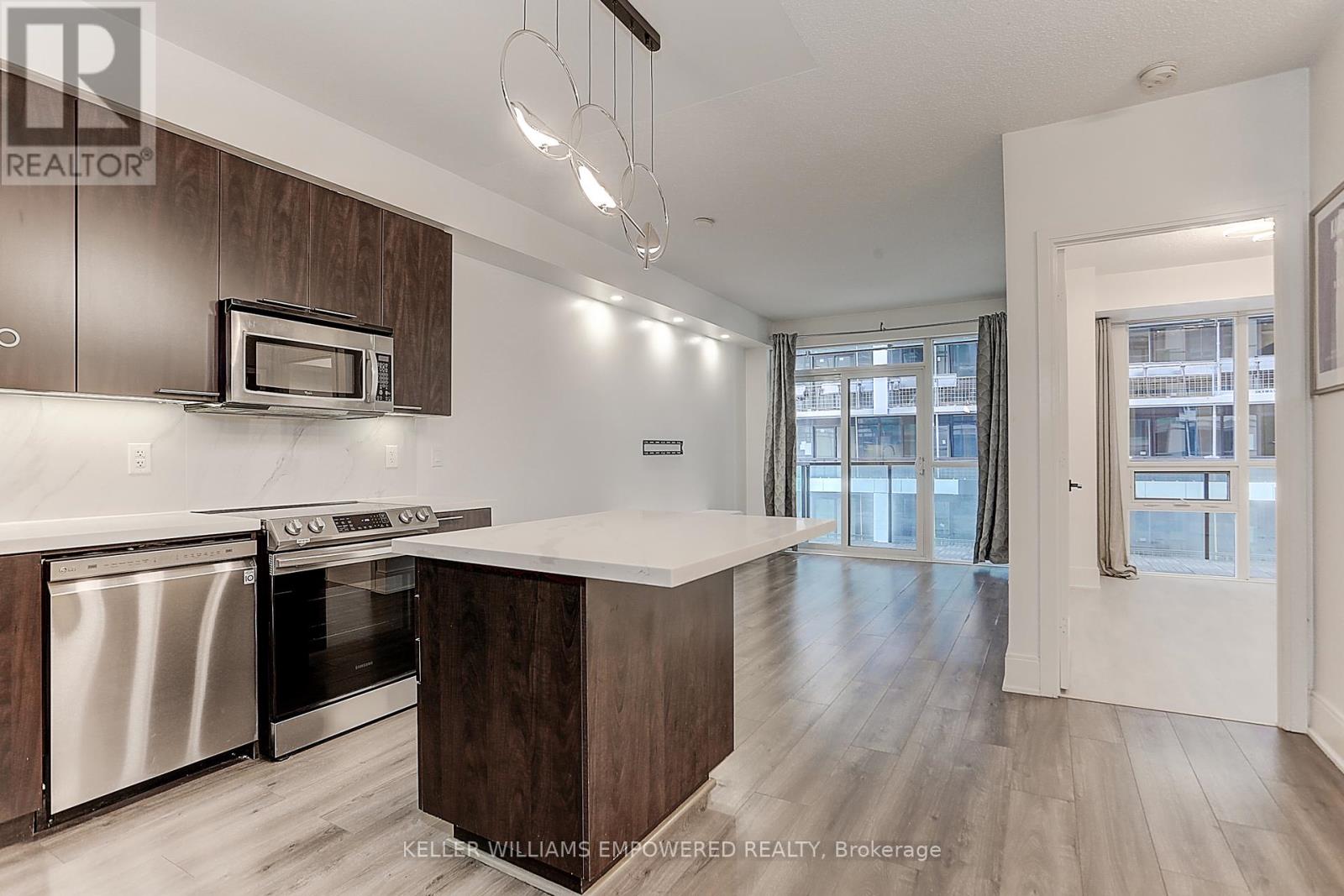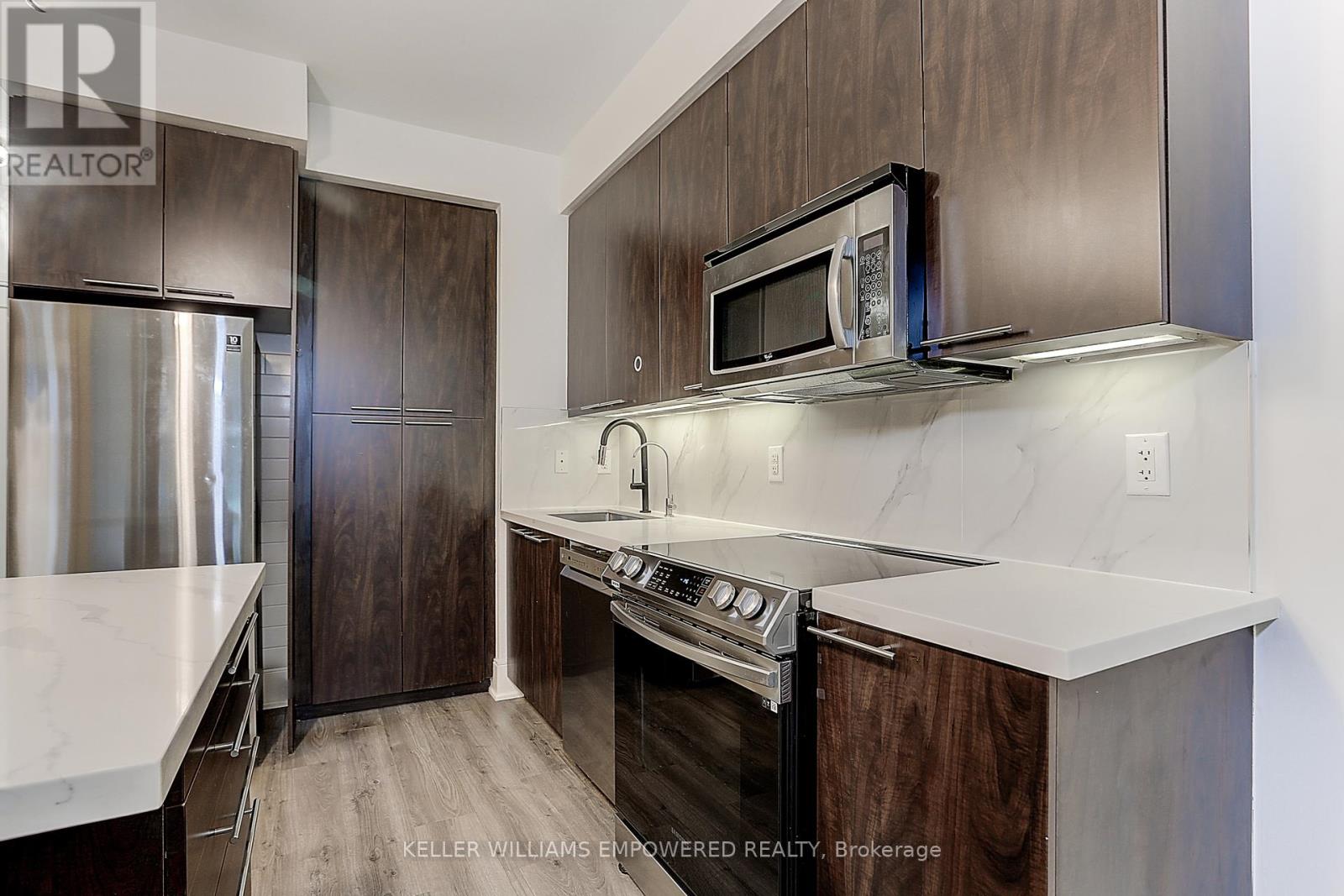$658,000.00
1105 - 25 BROADWAY AVENUE, Toronto (Mount Pleasant West), Ontario, M4P1T7, Canada Listing ID: C9301918| Bathrooms | Bedrooms | Property Type |
|---|---|---|
| 1 | 2 | Single Family |
Sitting in the Prestigious & Luxurious Core Midtown Community. Tridel Built Republic Building. Steps to Yonge Subway, Eglinton RT, Restaurants, Shops, Entertainment, Parks, Schools, etc. Goes to Top Ranking North Toronto Collegiate Institute. Fully Luxuriously Renovated & Spacious 1 bed + 1 den 1 bath, 1 parking, 1 large locker. 9 Foot Ceiling & open concept floorplan. Large Kitchen With Granite Counters, full-sized stainless appliances, breakfast island & lots of cabinets ideal for extra storage! Living space walkout to balcony, Master Bedroom with double Closet, Den can be used as 2nd bedroom or office. Great Value & priced to sell! Almost fully upgraded from floor to ceiling: New renovated & installed: Painting, all flooring, fridge, stove, oven, dishwasher, washer & dryer, countertop, backsplash, sink, faucet, purifying water filter system, shower, toilet, bathroom countertop & waterproof paint, decorative painted mirror, pot light, all tiles, all light fixtures including ceilng lights, pot lights, etc, dimmable potlights in living room, TV cabinet in the living room, closet with built-in shelves at the entrance, upgraded door and handles, outdoor laminate on baloony. All you can name!
Almost fully upgraded from floor to ceiling! (id:31565)

Paul McDonald, Sales Representative
Paul McDonald is no stranger to the Toronto real estate market. With over 21 years experience and having dealt with every aspect of the business from simple house purchases to condo developments, you can feel confident in his ability to get the job done.| Level | Type | Length | Width | Dimensions |
|---|---|---|---|---|
| Main level | Kitchen | 3 m | 3.62 m | 3 m x 3.62 m |
| Main level | Dining room | 3.27 m | 3.34 m | 3.27 m x 3.34 m |
| Main level | Living room | 3 m | 3.98 m | 3 m x 3.98 m |
| Main level | Bedroom | 3.12 m | 3.85 m | 3.12 m x 3.85 m |
| Main level | Den | 2.19 m | 2.46 m | 2.19 m x 2.46 m |
| Amenity Near By | Public Transit, Schools, Park, Place of Worship |
|---|---|
| Features | Balcony, In suite Laundry |
| Maintenance Fee | 650.00 |
| Maintenance Fee Payment Unit | Monthly |
| Management Company | Del Property Management 416-485-9022 |
| Ownership | Shares in Co-operative |
| Parking |
|
| Transaction | For sale |
| Bathroom Total | 1 |
|---|---|
| Bedrooms Total | 2 |
| Bedrooms Above Ground | 1 |
| Bedrooms Below Ground | 1 |
| Amenities | Recreation Centre, Exercise Centre, Party Room, Visitor Parking, Security/Concierge |
| Cooling Type | Central air conditioning |
| Exterior Finish | Concrete |
| Fireplace Present | |
| Flooring Type | Laminate |
| Heating Fuel | Natural gas |
| Heating Type | Forced air |
| Size Interior | 699.9943 - 798.9932 sqft |
| Type | Apartment |










































