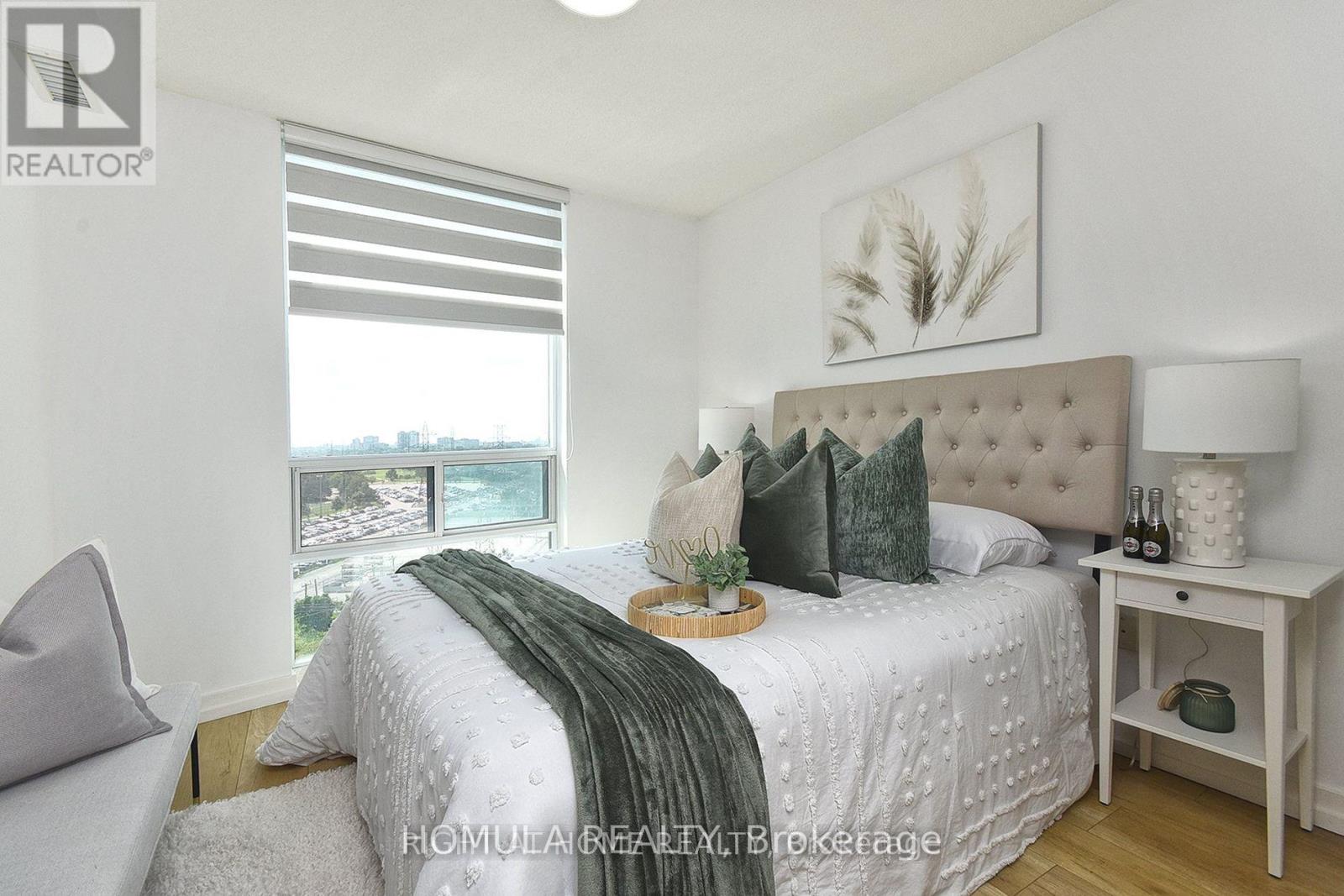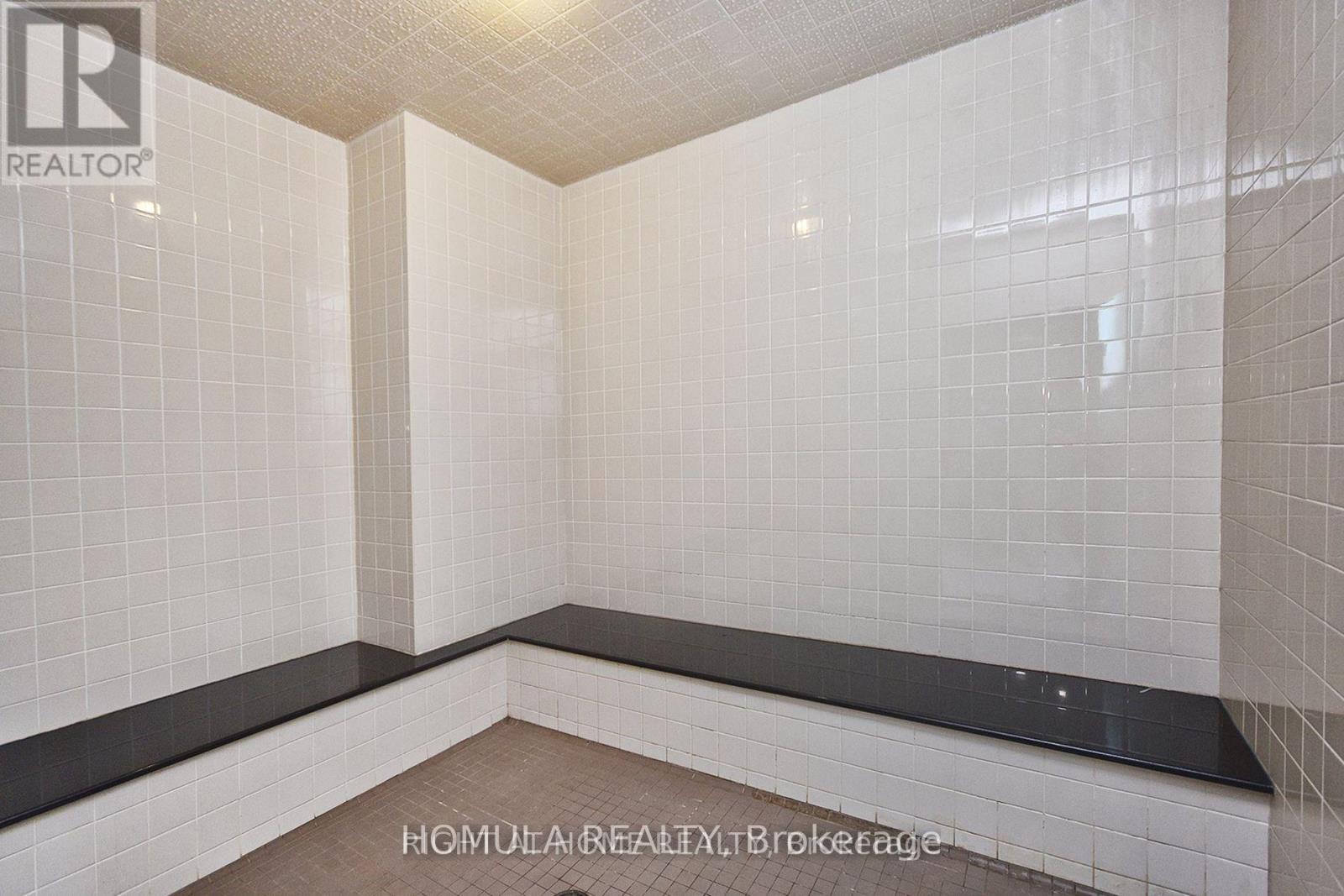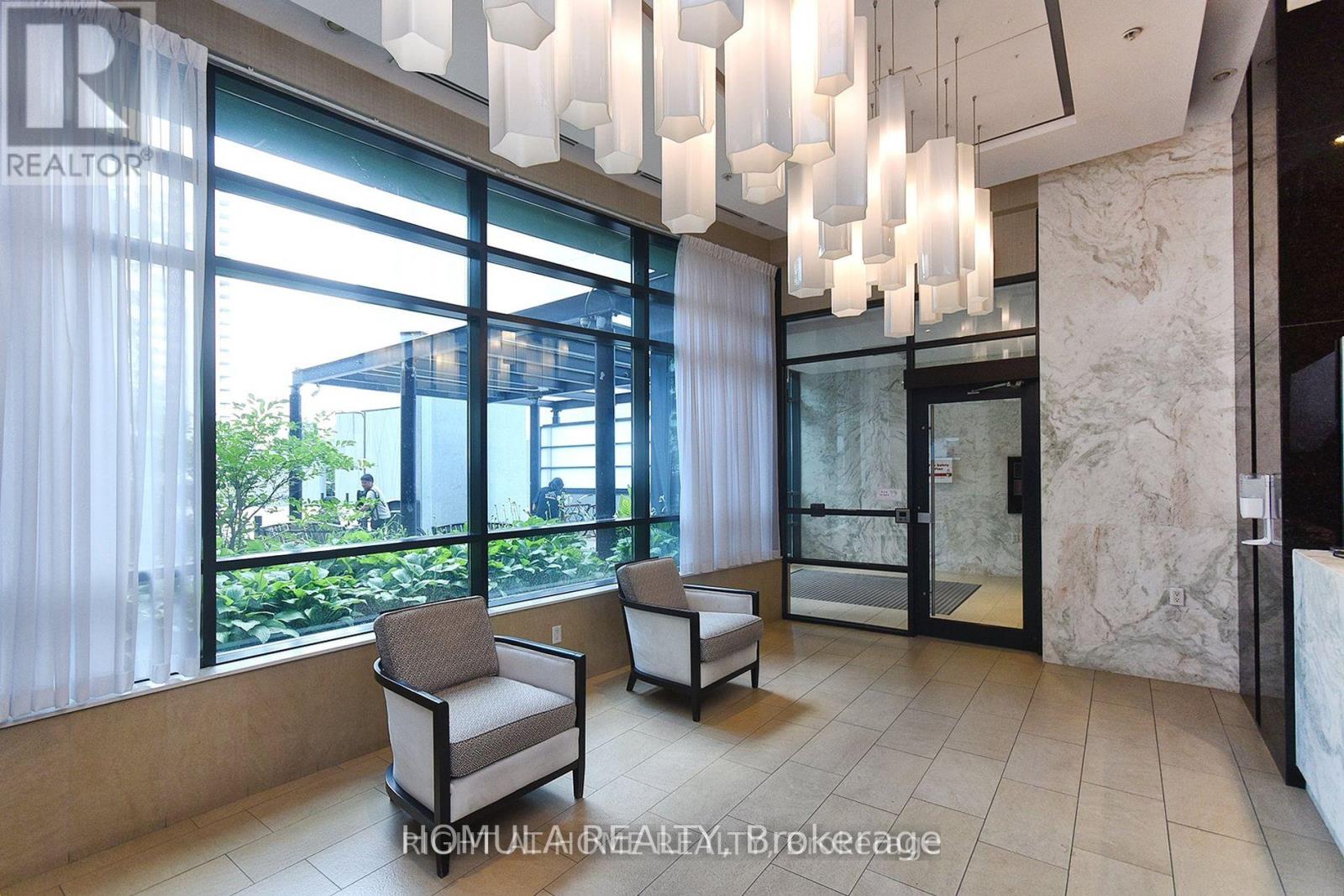$674,000.00
1102 - 5740 YONGE STREET, Toronto, Ontario, M2M3T3, Canada Listing ID: C8451824| Bathrooms | Bedrooms | Property Type |
|---|---|---|
| 2 | 2 | Single Family |
Bright & Spacious 2 Bdrm/2 Bath Suite With South-West View At The ""Palm"" Condo At The Heart Of Yonge & Finch. Exceptional Floor Plan, Fantastic Location, TTC, Go Station, And YRT Bus Terminal Are Steps Away, Short Drive To 401, 404, 407, Hwy-7. Short Walk To Various Shops, Dining Options, Groceries And So Much More. (id:31565)

Paul McDonald, Sales Representative
Paul McDonald is no stranger to the Toronto real estate market. With over 21 years experience and having dealt with every aspect of the business from simple house purchases to condo developments, you can feel confident in his ability to get the job done.Room Details
| Level | Type | Length | Width | Dimensions |
|---|---|---|---|---|
| Main level | Living room | 5.54 m | 3.28 m | 5.54 m x 3.28 m |
| Main level | Dining room | 5.54 m | 3.28 m | 5.54 m x 3.28 m |
| Main level | Kitchen | 3 m | 2.51 m | 3 m x 2.51 m |
| Main level | Primary Bedroom | 3.74 m | 3 m | 3.74 m x 3 m |
| Main level | Bedroom 2 | 3 m | 2.77 m | 3 m x 2.77 m |
Additional Information
| Amenity Near By | Public Transit |
|---|---|
| Features | Balcony |
| Maintenance Fee | 715.61 |
| Maintenance Fee Payment Unit | Monthly |
| Management Company | Del Property Management |
| Ownership | Condominium/Strata |
| Parking |
|
| Transaction | For sale |
Building
| Bathroom Total | 2 |
|---|---|
| Bedrooms Total | 2 |
| Bedrooms Above Ground | 2 |
| Amenities | Security/Concierge, Exercise Centre, Party Room, Visitor Parking |
| Appliances | Blinds, Dryer, Washer, Window Coverings |
| Cooling Type | Central air conditioning |
| Exterior Finish | Concrete |
| Fireplace Present | |
| Heating Fuel | Natural gas |
| Heating Type | Forced air |
| Type | Apartment |



































