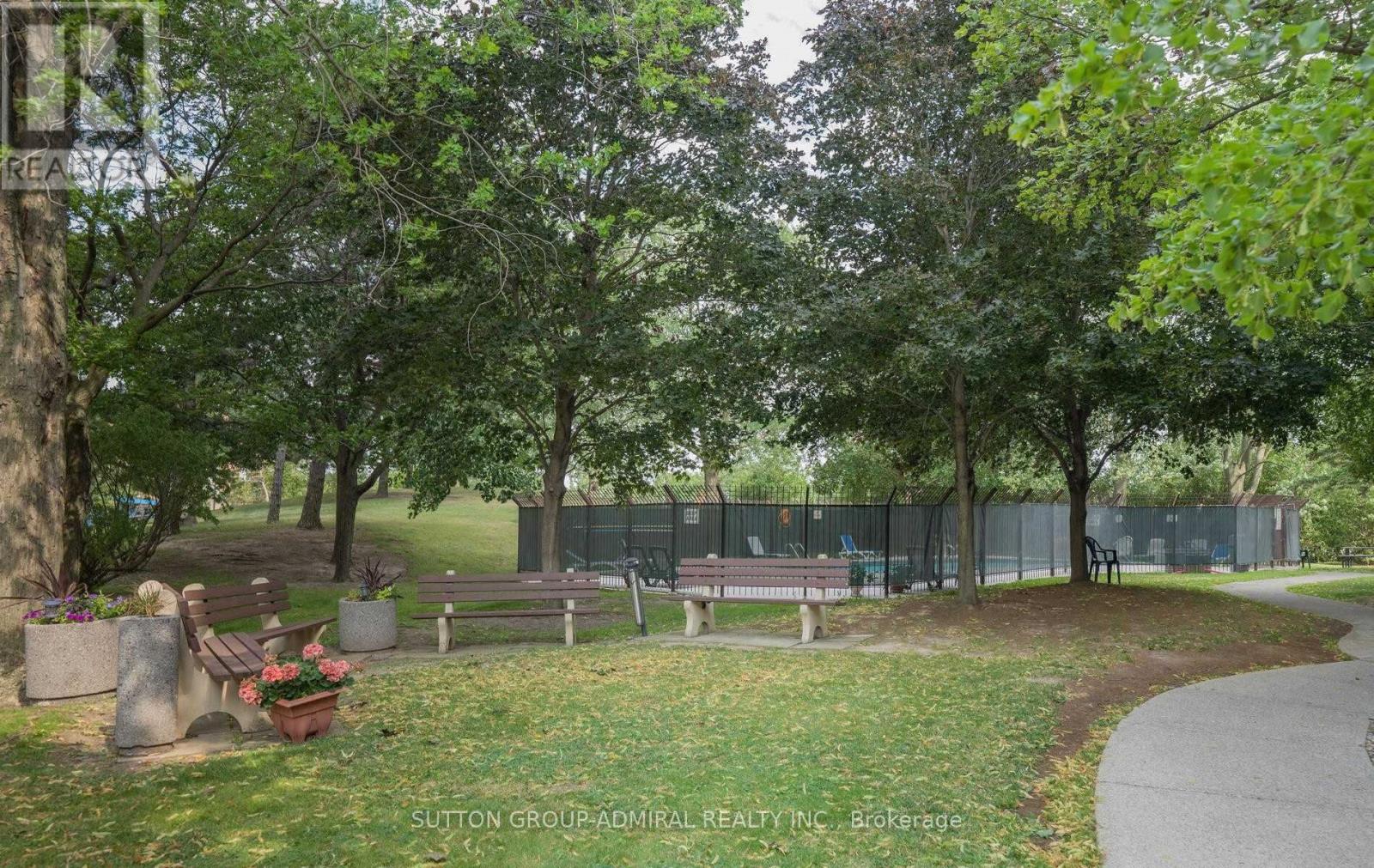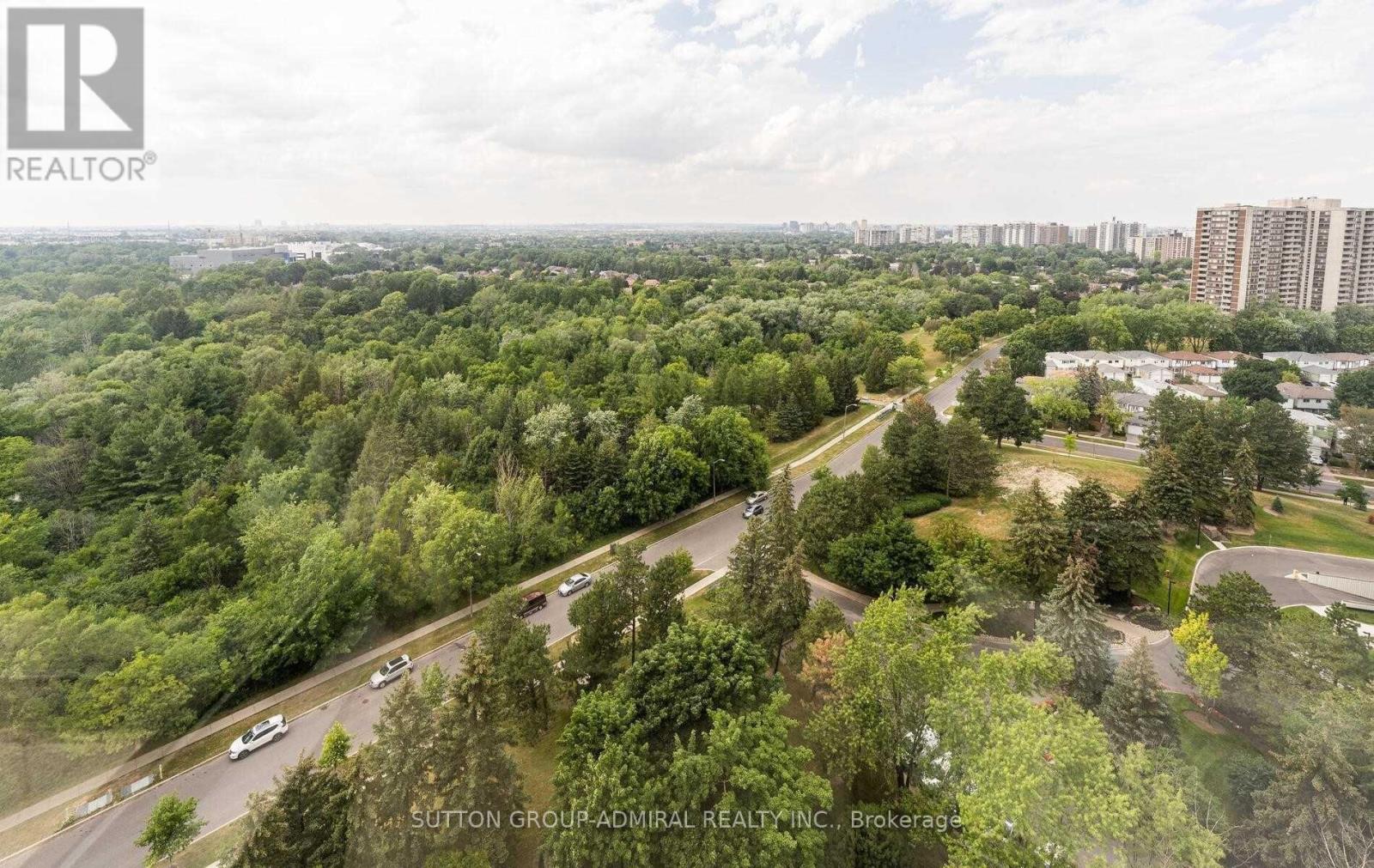$879,000.00
1102 - 131 TORRESDALE AVENUE S, Toronto (Westminster-Branson), Ontario, M2R3T1, Canada Listing ID: C8432400| Bathrooms | Bedrooms | Property Type |
|---|---|---|
| 2 | 3 | Single Family |
best condo location in the city. hemicphear building. steps to ross lord park-over 350 acres of green space, trails. No traffic-dead end. Sun filled large unit, over 1600 sq ft. Maintenance includes all utilities plus rogers high-speed internet. Amenities include outdoor pool, sauna, party room, exercise & games room. (id:31565)

Paul McDonald, Sales Representative
Paul McDonald is no stranger to the Toronto real estate market. With over 21 years experience and having dealt with every aspect of the business from simple house purchases to condo developments, you can feel confident in his ability to get the job done.Room Details
| Level | Type | Length | Width | Dimensions |
|---|---|---|---|---|
| Main level | Foyer | 4.35 m | 1.52 m | 4.35 m x 1.52 m |
| Main level | Living room | 5.55 m | 4.97 m | 5.55 m x 4.97 m |
| Main level | Dining room | 3.44 m | 4.77 m | 3.44 m x 4.77 m |
| Main level | Kitchen | 4.52 m | 3.05 m | 4.52 m x 3.05 m |
| Main level | Den | 3.75 m | 2.19 m | 3.75 m x 2.19 m |
| Main level | Primary Bedroom | 5.18 m | 3.25 m | 5.18 m x 3.25 m |
| Main level | Bedroom 2 | 4.21 m | 2.77 m | 4.21 m x 2.77 m |
| Main level | Bedroom 3 | 4.88 m | 2.91 m | 4.88 m x 2.91 m |
Additional Information
| Amenity Near By | |
|---|---|
| Features | |
| Maintenance Fee | 1276.91 |
| Maintenance Fee Payment Unit | Monthly |
| Management Company | ICC PROPERTY MANAGEMENT CLIENT CARE |
| Ownership | Condominium/Strata |
| Parking |
|
| Transaction | For sale |
Building
| Bathroom Total | 2 |
|---|---|
| Bedrooms Total | 3 |
| Bedrooms Above Ground | 3 |
| Appliances | Dishwasher, Dryer, Refrigerator, Stove, Washer, Window Coverings |
| Architectural Style | Multi-level |
| Cooling Type | Central air conditioning |
| Exterior Finish | Concrete |
| Fireplace Present | |
| Flooring Type | Hardwood, Ceramic |
| Heating Fuel | Natural gas |
| Heating Type | Forced air |
| Size Interior | 1599.9864 - 1798.9853 sqft |
| Type | Apartment |





























