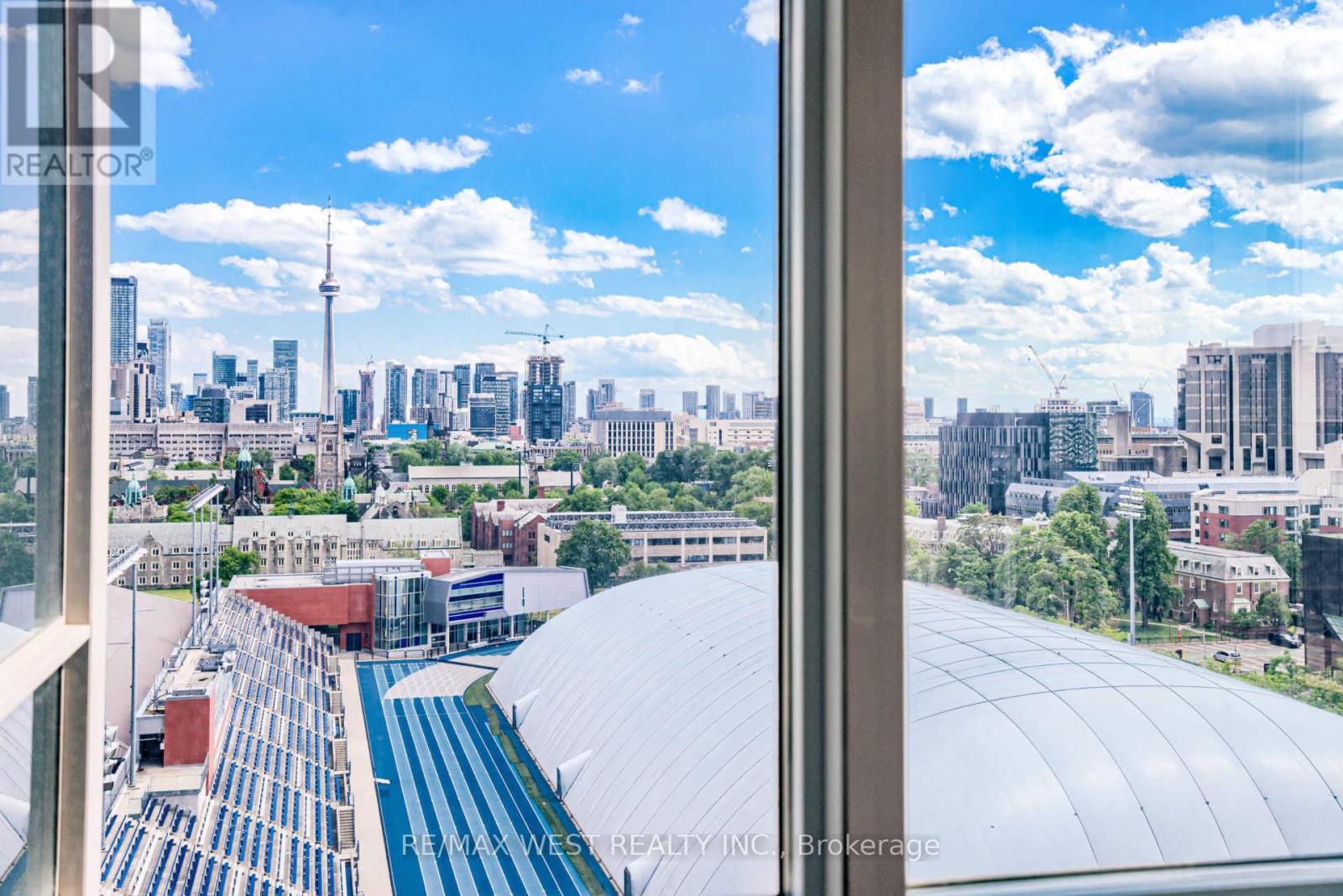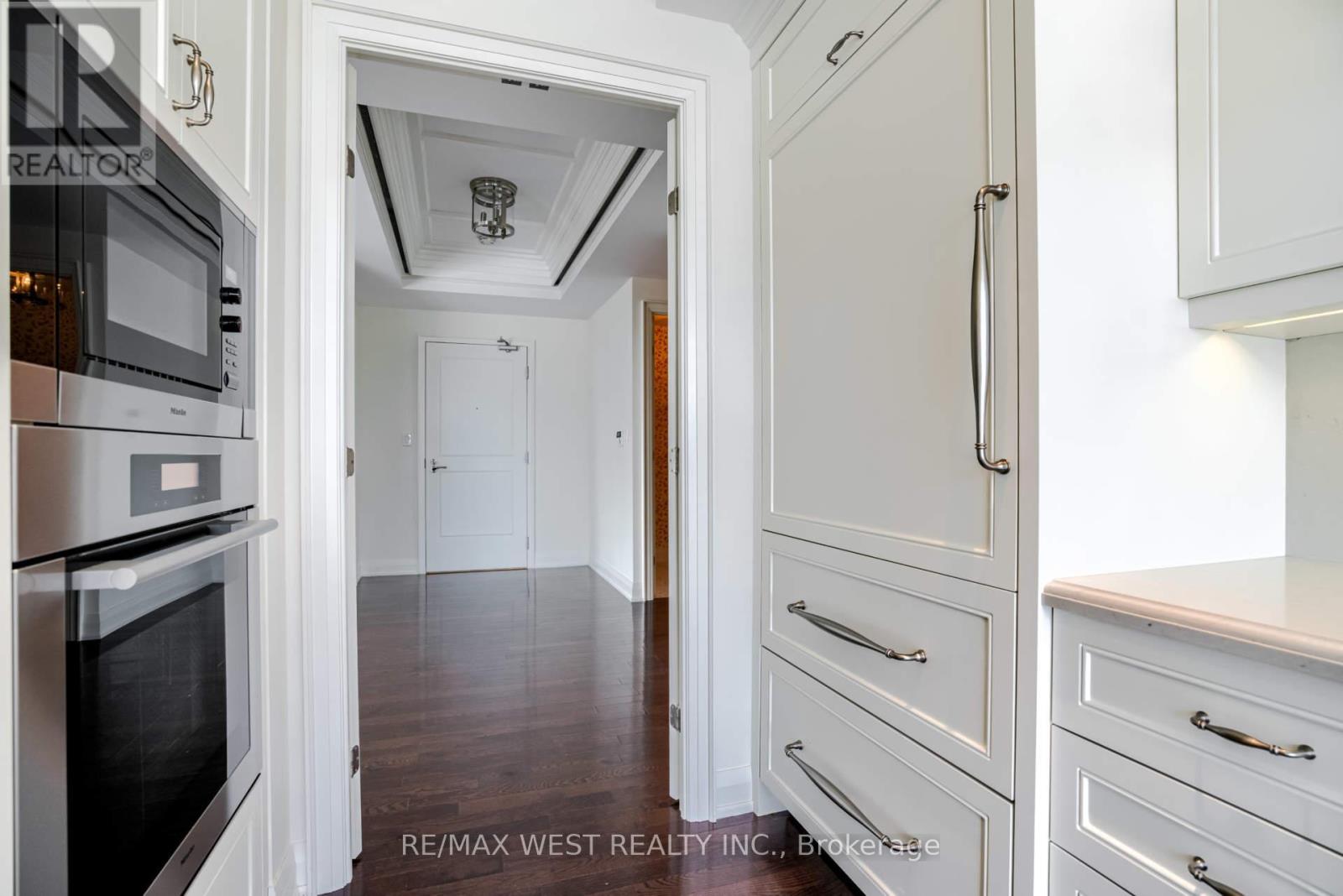$8,500.00 / monthly
1102 - 1 BEDFORD ROAD, Toronto (Annex), Ontario, M5R2B5, Canada Listing ID: C10237691| Bathrooms | Bedrooms | Property Type |
|---|---|---|
| 3 | 2 | Single Family |
Welcome to the prestigious One Bedford and this exquisite corner unit with breathtaking unobstructed South and West views of the city! This elegant and fully renovated unit features: hardwood floors throughout, upgraded remote controlled window blinds throughout, and a custom-built and renovated kitchen with top-of-the-line Miele appliances, a wine fridge, quartz countertops, marble floors, and a sun-filled breakfast area with spectacular views to go along with your morning coffee. You can find an entrance to a large balcony while in the spacious living and dining room area. This unit also features a split bedroom layout, with each bedroom having an ensuite bath, plus a walk-in closet and a 2nd closet in the master suite. Each upgraded bathroom, including the main hall powder room, features marble floors & countertops, as well as custom cabinetry & faucets. Top-notch amenities in One Bedford include a party room, meeting room, a gym, an indoor pool with a sauna, concierge, & visitor parking. This wonderfully run building can be found directly across from St. George subway station, and steps from the ROM, Varsity Stadium, U of T, vibrant Yorkville, and more! (id:31565)

Paul McDonald, Sales Representative
Paul McDonald is no stranger to the Toronto real estate market. With over 21 years experience and having dealt with every aspect of the business from simple house purchases to condo developments, you can feel confident in his ability to get the job done.| Level | Type | Length | Width | Dimensions |
|---|---|---|---|---|
| Flat | Living room | 6.2 m | 5.41 m | 6.2 m x 5.41 m |
| Flat | Dining room | na | na | Measurements not available |
| Flat | Kitchen | 3.48 m | 2.59 m | 3.48 m x 2.59 m |
| Flat | Eating area | 4.42 m | 2.11 m | 4.42 m x 2.11 m |
| Flat | Primary Bedroom | 5.59 m | 3.66 m | 5.59 m x 3.66 m |
| Flat | Bedroom 2 | 3.38 m | 3.05 m | 3.38 m x 3.05 m |
| Amenity Near By | Park, Public Transit, Schools |
|---|---|
| Features | Balcony, Carpet Free |
| Maintenance Fee | |
| Maintenance Fee Payment Unit | |
| Management Company | Crossbridge Condominium Services |
| Ownership | Condominium/Strata |
| Parking |
|
| Transaction | For rent |
| Bathroom Total | 3 |
|---|---|
| Bedrooms Total | 2 |
| Bedrooms Above Ground | 2 |
| Amenities | Security/Concierge, Exercise Centre, Party Room, Sauna, Visitor Parking, Separate Electricity Meters, Storage - Locker |
| Appliances | Cooktop, Dryer, Hood Fan, Microwave, Oven, Refrigerator, Washer, Window Coverings, Wine Fridge |
| Cooling Type | Central air conditioning |
| Exterior Finish | Concrete |
| Fireplace Present | |
| Flooring Type | Hardwood |
| Half Bath Total | 1 |
| Heating Fuel | Natural gas |
| Heating Type | Forced air |
| Size Interior | 1399.9886 - 1598.9864 sqft |
| Type | Apartment |











































