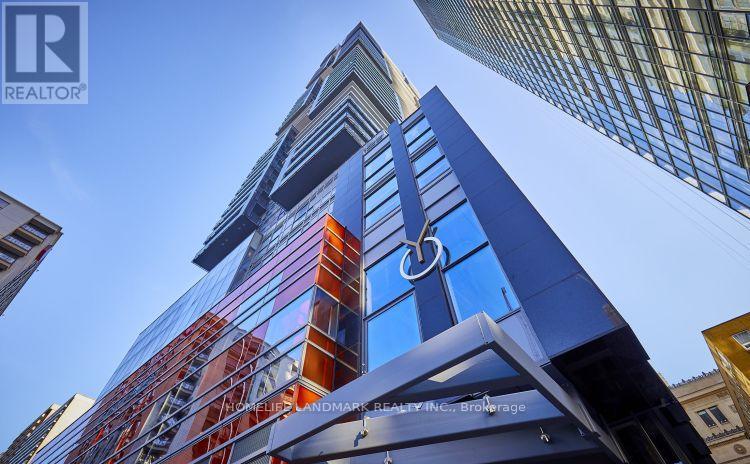$3,000.00 / monthly
1101 - 7 GRENVILLE STREET, Toronto (Bay Street Corridor), Ontario, M4Y1W9, Canada Listing ID: C12019326| Bathrooms | Bedrooms | Property Type |
|---|---|---|
| 2 | 2 | Single Family |
YC Condo. Two Split Bedrooms With 2 Full Baths. Open Concept Layout. Steps Away From Yonge & College St. Subway Station And TTC. Minutes Away From Ryerson University, U Of T, Hospitals, Shopper's Drug Mart, Metro, McDonald's, Pizza Pizza, Tim Horton's, Starbucks, Etc. All the Pictures taken before tenant move in. (id:31565)

Paul McDonald, Sales Representative
Paul McDonald is no stranger to the Toronto real estate market. With over 21 years experience and having dealt with every aspect of the business from simple house purchases to condo developments, you can feel confident in his ability to get the job done.Room Details
| Level | Type | Length | Width | Dimensions |
|---|---|---|---|---|
| Main level | Living room | 5.02 m | 3.04 m | 5.02 m x 3.04 m |
| Main level | Primary Bedroom | 3.43 m | 2.85 m | 3.43 m x 2.85 m |
| Main level | Bedroom 2 | 2.43 m | 2.7 m | 2.43 m x 2.7 m |
Additional Information
| Amenity Near By | |
|---|---|
| Features | |
| Maintenance Fee | |
| Maintenance Fee Payment Unit | |
| Management Company | 360 Community Management Ltd. |
| Ownership | Condominium/Strata |
| Parking |
|
| Transaction | For rent |
Building
| Bathroom Total | 2 |
|---|---|
| Bedrooms Total | 2 |
| Bedrooms Above Ground | 2 |
| Age | New building |
| Amenities | Security/Concierge, Exercise Centre, Recreation Centre |
| Appliances | Blinds, Cooktop, Dishwasher, Dryer, Microwave, Stove, Washer, Refrigerator |
| Cooling Type | Central air conditioning |
| Fireplace Present | |
| Flooring Type | Laminate |
| Heating Fuel | Natural gas |
| Heating Type | Forced air |
| Size Interior | 600 - 699 sqft |
| Type | Apartment |









