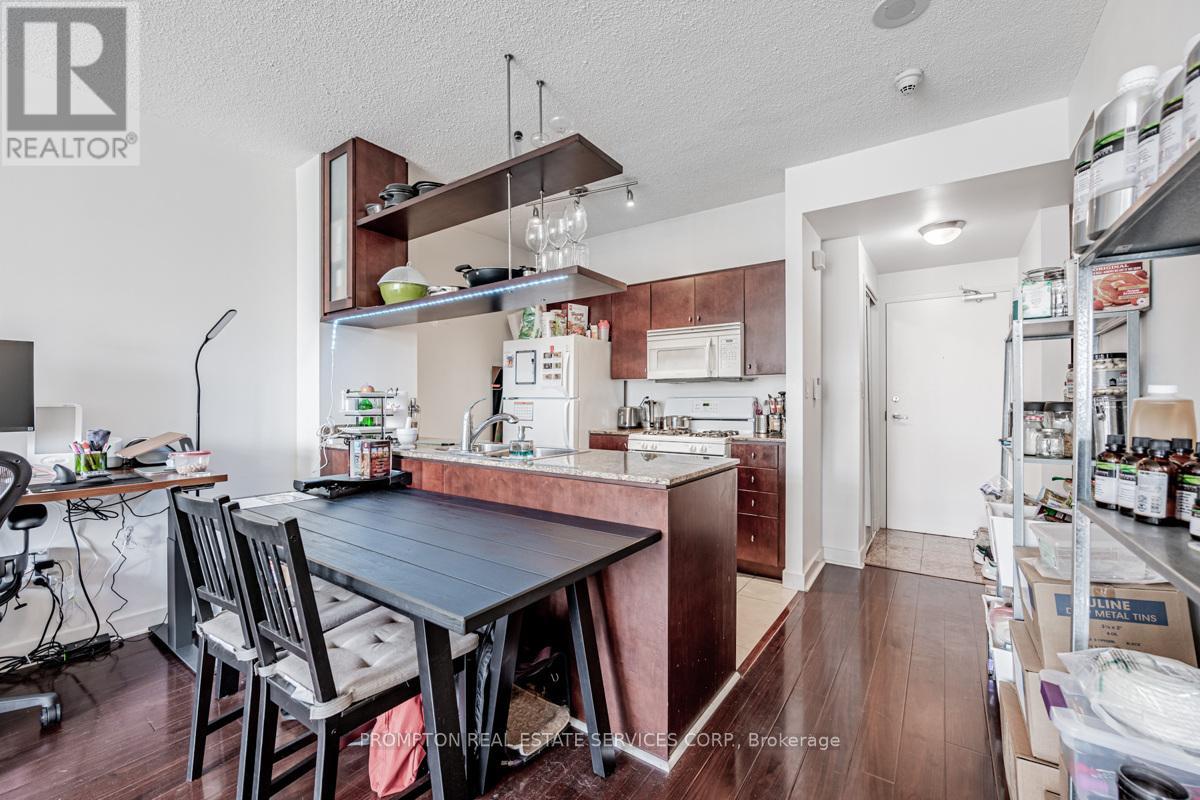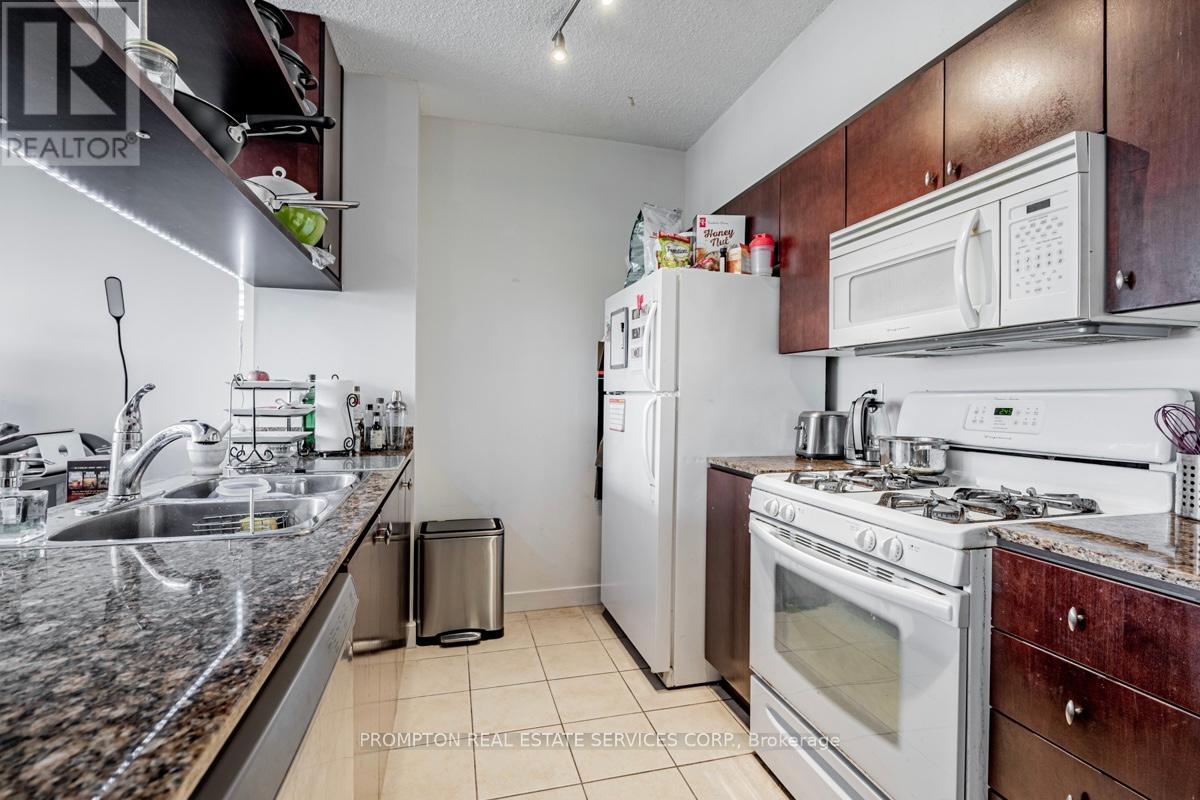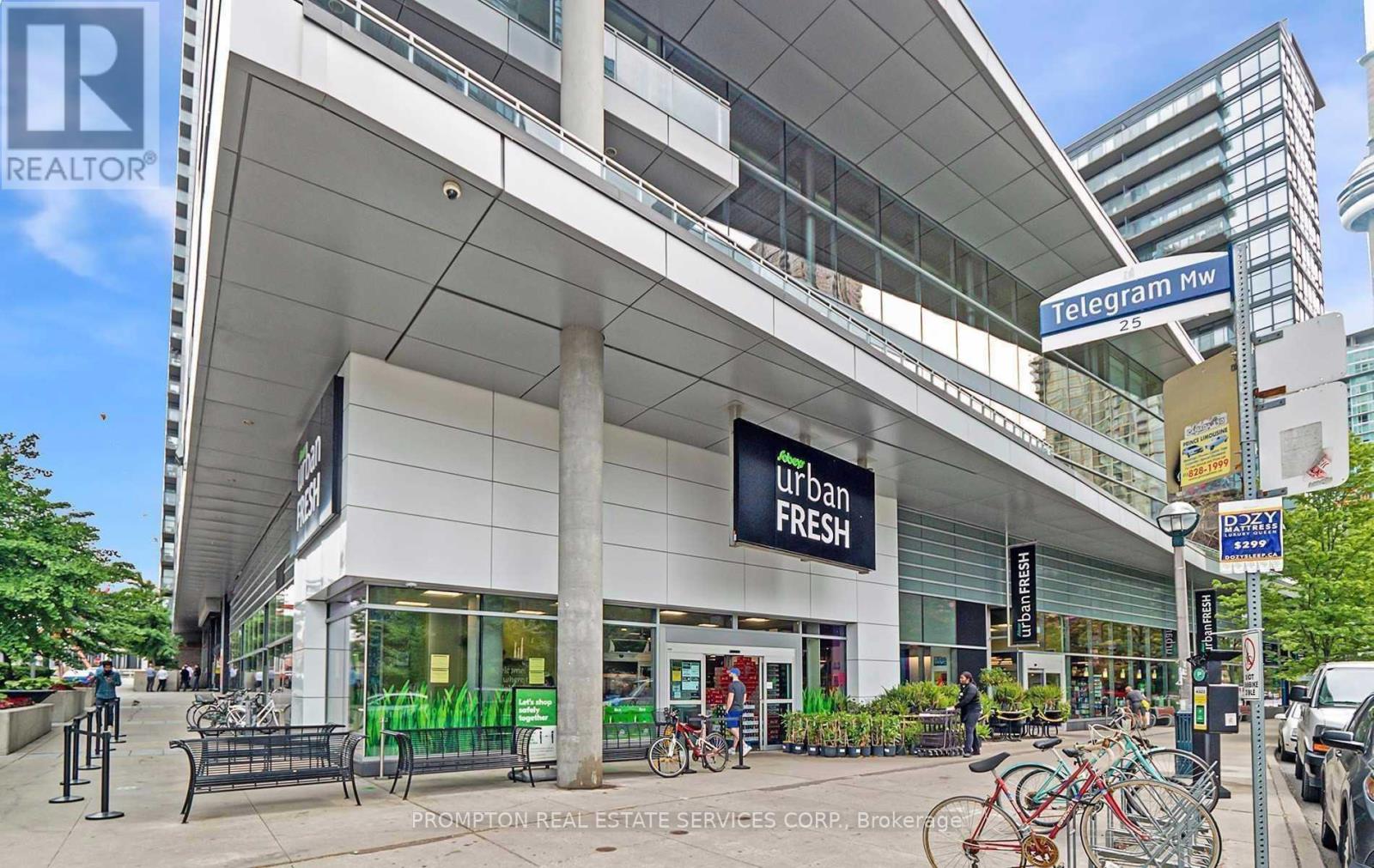$659,000.00
1101 - 10 NAVY WHARF COURT, Toronto, Ontario, M5V3V2, Canada Listing ID: C8208862| Bathrooms | Bedrooms | Property Type |
|---|---|---|
| 1 | 2 | Single Family |
Wonderful opportunity to move into the sought-after Harbour View Estates residences! Bright west-facing One-Bedroom + Den with parking located in the heart of downtown and just steps to the waterfront! Featuring a well-designed floor plan around 690-sf with a spacious living and dining area that is perfect for entertaining; and a versatile den that makes a great spare bedroom or home office. Aspiring chefs will appreciate the gas stove, (a rarity in condos!), and the large kitchen island that offers plenty of cooking space. An incredible location and just minutes to everything! Steps to Spadina streetcar that goes to Union & Spadina station; THE WELL shops & restaurants, Sobeys, Canoe Landing community centre & 8-acre park, Toronto Public library, Rogers Centre, Metro Toronto Convention Centre & financial district/PATH. Short walk to Farmboy, Loblaws, King West, Queen West, Tech Hub, Scotiabank Arena, Union Station & South Financial District. Easy access to trails along the Marina, YTZ Airport & DVP/Gardner. Excellent value - condo fees include all utilities!
Access to amazing 30,000-Sf Superclub! Fitness centre, indoor pool, full-size basketball court, squash court, tennis court, party room, theatre, guests suites, outdoor BBQ area & much more! Building has 24hr concierge & visitor parking. (id:31565)

Paul McDonald, Sales Representative
Paul McDonald is no stranger to the Toronto real estate market. With over 21 years experience and having dealt with every aspect of the business from simple house purchases to condo developments, you can feel confident in his ability to get the job done.| Level | Type | Length | Width | Dimensions |
|---|---|---|---|---|
| Ground level | Kitchen | 2.5 m | 2.45 m | 2.5 m x 2.45 m |
| Ground level | Dining room | 5.45 m | 3.31 m | 5.45 m x 3.31 m |
| Ground level | Living room | 5.45 m | 3.31 m | 5.45 m x 3.31 m |
| Ground level | Primary Bedroom | 3.29 m | 3 m | 3.29 m x 3 m |
| Ground level | Den | 2.68 m | 2 m | 2.68 m x 2 m |
| Amenity Near By | Park, Public Transit, Schools |
|---|---|
| Features | Balcony, Carpet Free |
| Maintenance Fee | 647.76 |
| Maintenance Fee Payment Unit | Monthly |
| Management Company | Del Property Management (416-623-1627) |
| Ownership | Condominium/Strata |
| Parking |
|
| Transaction | For sale |
| Bathroom Total | 1 |
|---|---|
| Bedrooms Total | 2 |
| Bedrooms Above Ground | 1 |
| Bedrooms Below Ground | 1 |
| Amenities | Security/Concierge, Exercise Centre, Visitor Parking |
| Appliances | Dishwasher, Dryer, Hood Fan, Microwave, Refrigerator, Stove, Washer, Window Coverings |
| Cooling Type | Central air conditioning |
| Exterior Finish | Concrete |
| Fireplace Present | |
| Heating Fuel | Natural gas |
| Heating Type | Forced air |
| Type | Apartment |











































