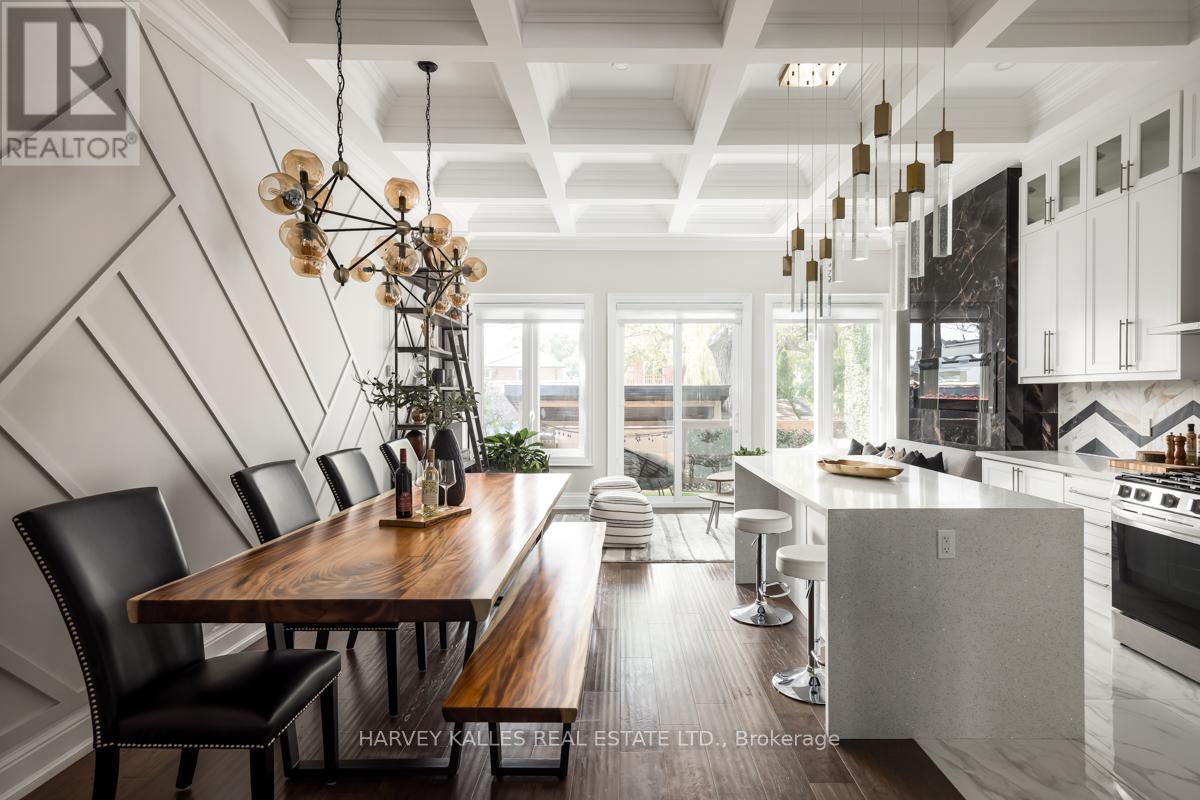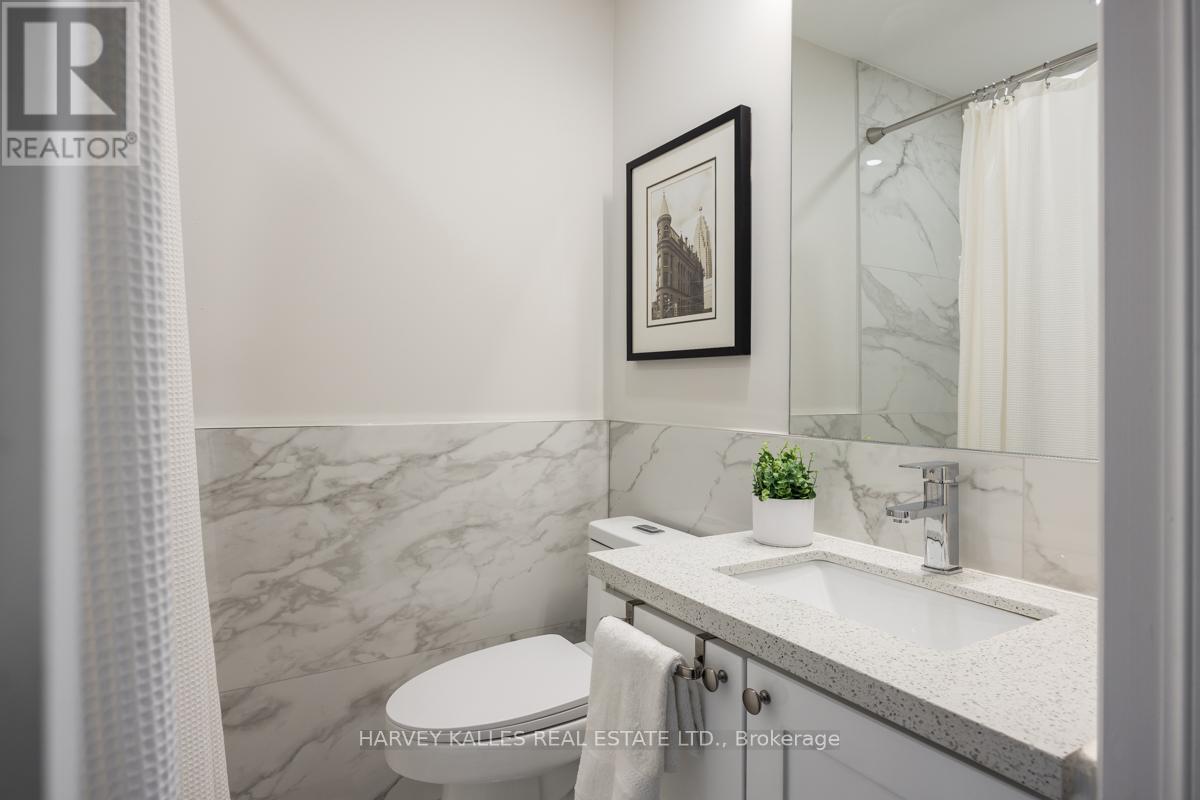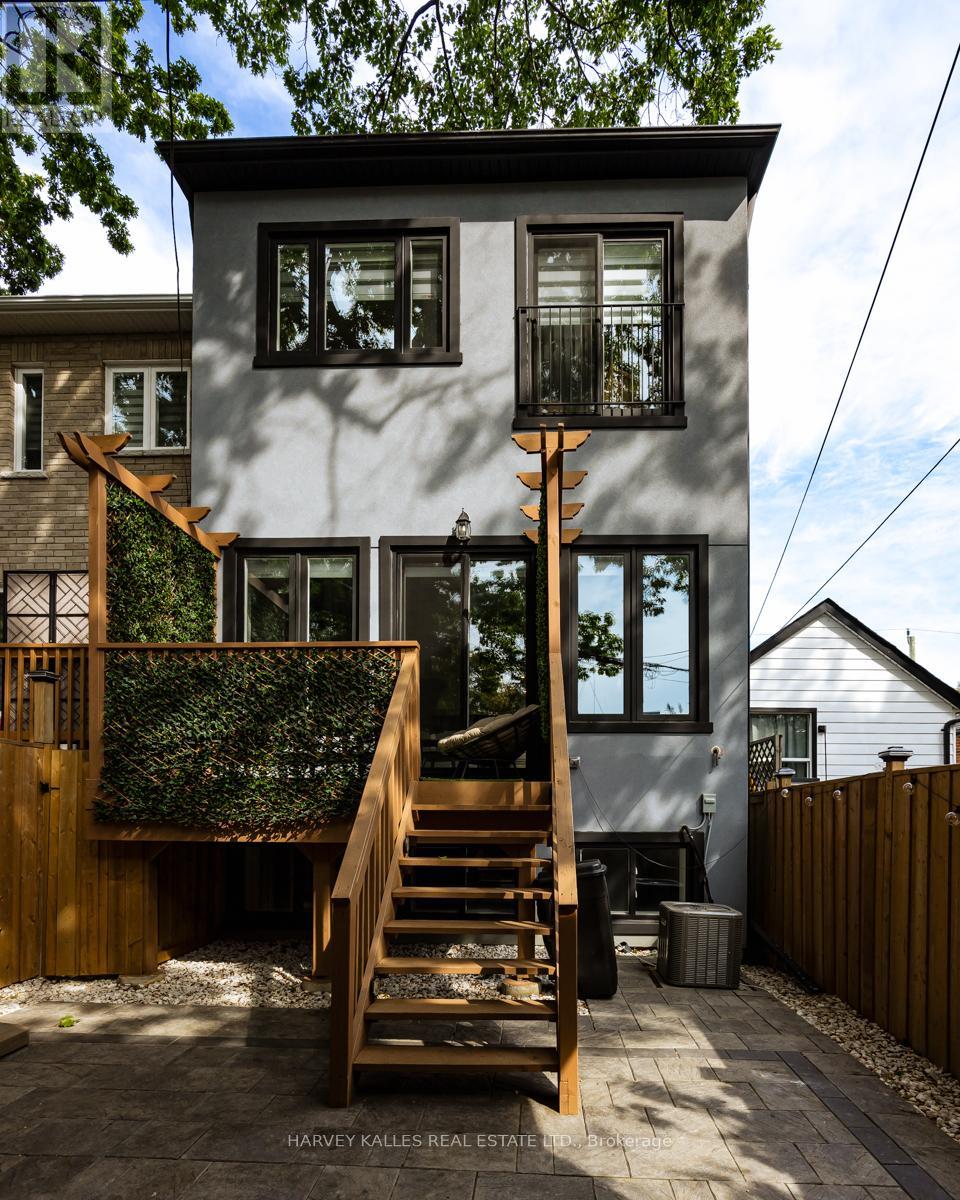$1,568,000.00
110 LEYTON AVENUE, Toronto (Oakridge), Ontario, M1L3T8, Canada Listing ID: E10929128| Bathrooms | Bedrooms | Property Type |
|---|---|---|
| 5 | 4 | Single Family |
110 Leyton Ave. is a show stoppr, First , it comes with Tarion Warranty after use, Second, the Quality , It 's truley where luxury meets functionality . Spectacular 4-bedroom, 5-washroom residence. Every detail in this home has been thoughtfully designed, from the soaring ceilings to the premium finishes throughout. The expansive open concept main floor is prefect for hosting and relaxing, featuring a state-of-the-art gourmet kitchen with quartz countertops, and all stainless steel appliances. The primary bedroom is a true sanctuary with a spa-like 5-piece ensuite and a custom walk-in closet, offering the perfect blend of comfort and style.The fully finished basement with sepreated Front Entrance has a lot of potentials.This home is just steps away from parks, schools, shopping and transit, ensuring easy access to all the best amenities Toronto has to offer. With impeccable craftsmanship and attention to details,Must See!
All existing stainless steel appliances, including stove, fridge and dishwasher, washer & dryer, All light fixtures and window coverings included. (id:31565)

Paul McDonald, Sales Representative
Paul McDonald is no stranger to the Toronto real estate market. With over 21 years experience and having dealt with every aspect of the business from simple house purchases to condo developments, you can feel confident in his ability to get the job done.| Level | Type | Length | Width | Dimensions |
|---|---|---|---|---|
| Second level | Primary Bedroom | 5.44 m | 3.35 m | 5.44 m x 3.35 m |
| Second level | Bedroom 2 | 3.25 m | 3.2 m | 3.25 m x 3.2 m |
| Second level | Bedroom 3 | 3.45 m | 2.74 m | 3.45 m x 2.74 m |
| Second level | Bedroom 4 | 3.25 m | 2.74 m | 3.25 m x 2.74 m |
| Basement | Recreational, Games room | 6.45 m | 4.98 m | 6.45 m x 4.98 m |
| Main level | Living room | 5.87 m | 3.18 m | 5.87 m x 3.18 m |
| Main level | Dining room | 5.54 m | 2.87 m | 5.54 m x 2.87 m |
| Main level | Kitchen | 4.24 m | 2.54 m | 4.24 m x 2.54 m |
| Main level | Family room | 5.44 m | 2.97 m | 5.44 m x 2.97 m |
| Amenity Near By | Park, Place of Worship, Public Transit, Schools |
|---|---|
| Features | |
| Maintenance Fee | |
| Maintenance Fee Payment Unit | |
| Management Company | |
| Ownership | Freehold |
| Parking |
|
| Transaction | For sale |
| Bathroom Total | 5 |
|---|---|
| Bedrooms Total | 4 |
| Bedrooms Above Ground | 4 |
| Basement Development | Finished |
| Basement Features | Separate entrance |
| Basement Type | N/A (Finished) |
| Construction Style Attachment | Detached |
| Cooling Type | Central air conditioning |
| Exterior Finish | Shingles, Stone |
| Fireplace Present | True |
| Flooring Type | Hardwood, Ceramic |
| Half Bath Total | 1 |
| Heating Fuel | Natural gas |
| Heating Type | Forced air |
| Size Interior | 1999.983 - 2499.9795 sqft |
| Stories Total | 2 |
| Type | House |
| Utility Water | Municipal water |











































