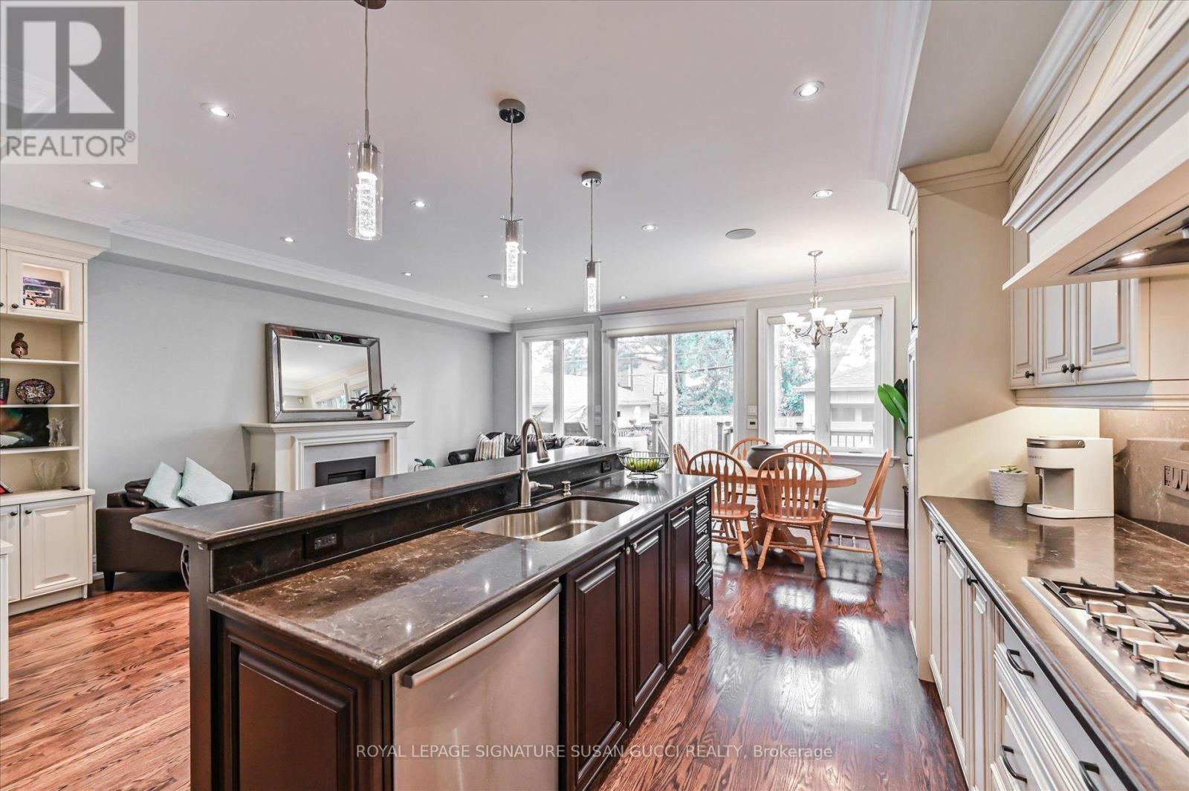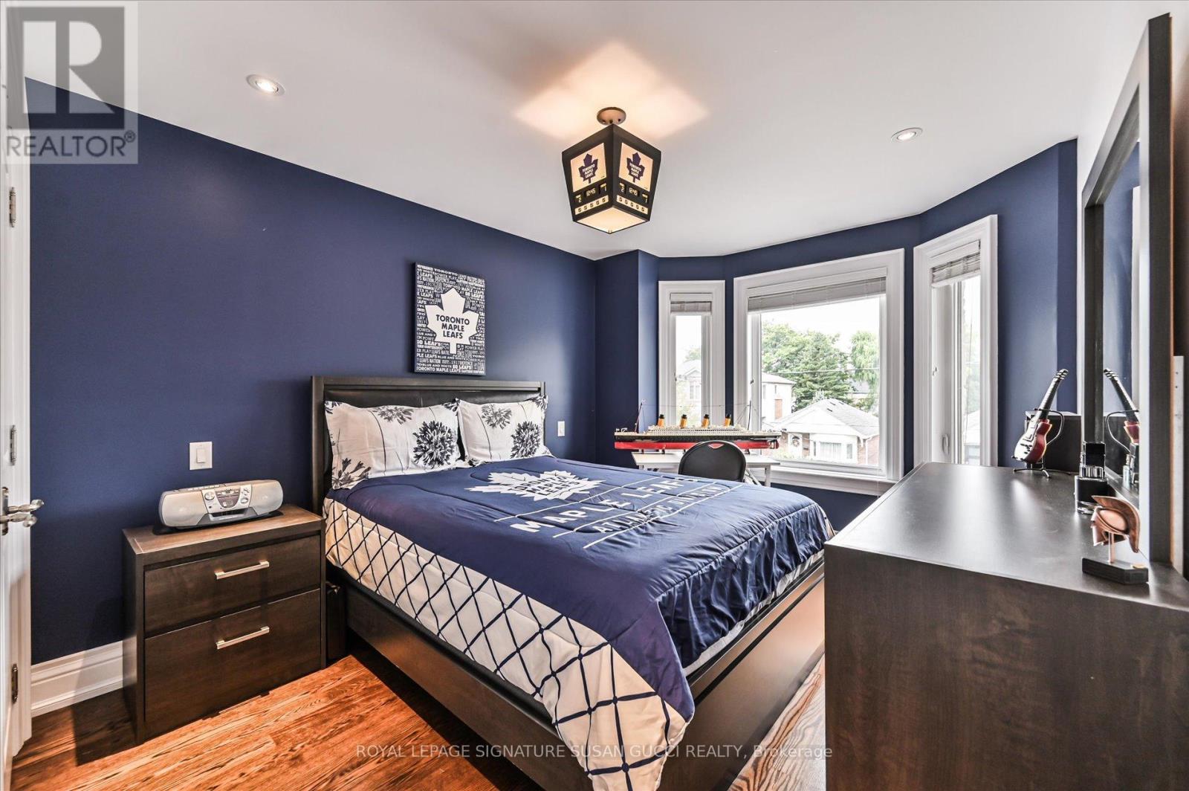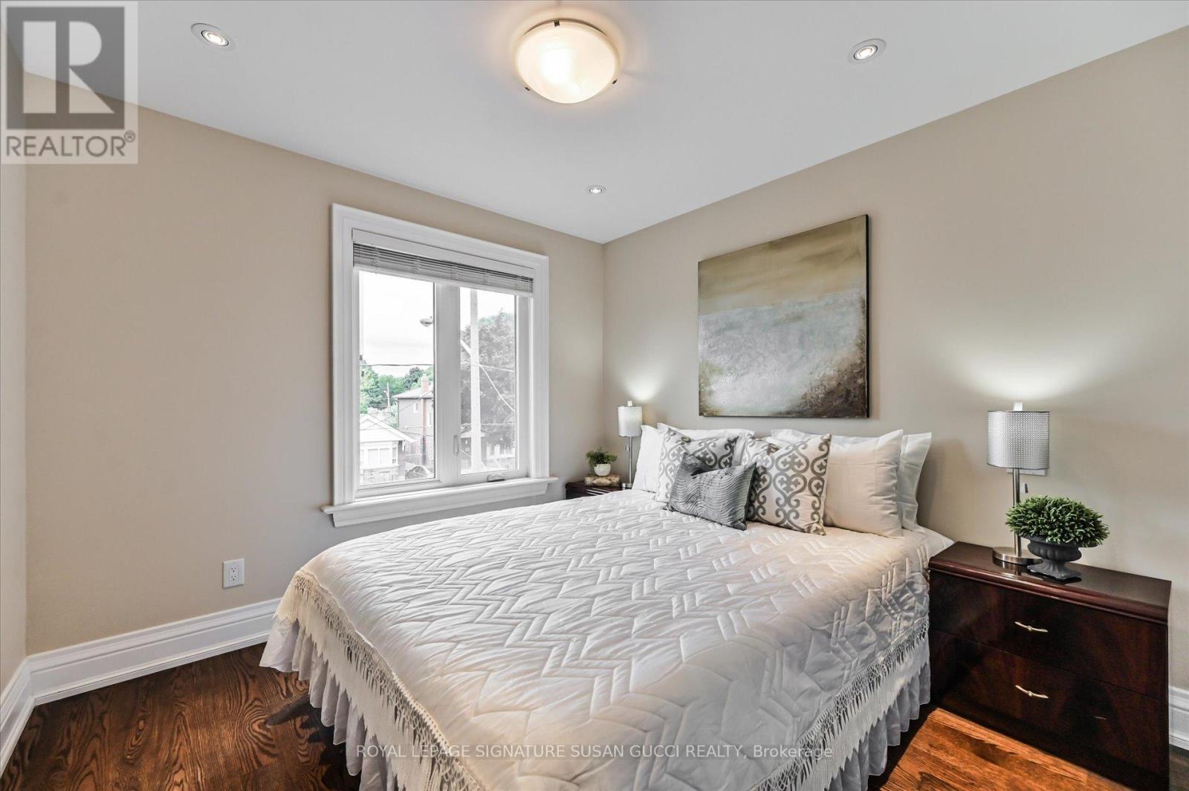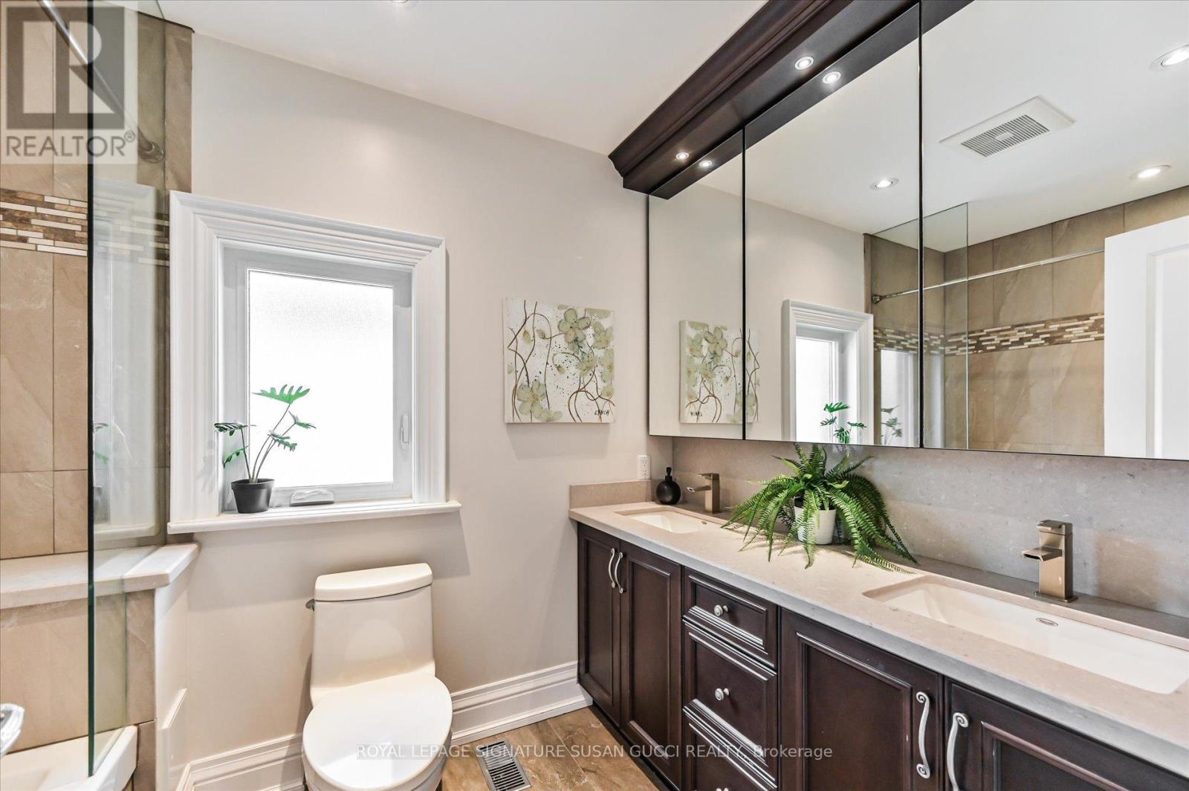$2,199,000.00
11 NORTHBROOK ROAD, Toronto (East York), Ontario, M4J4E9, Canada Listing ID: E9365770| Bathrooms | Bedrooms | Property Type |
|---|---|---|
| 4 | 4 | Single Family |
This stunning brick and stone home that embodies pride, passion, and meticulous craftsmanship. This solidly built residence features four spacious bedrooms and four well-appointed bathrooms, making it perfect for families of any size. The thoughtfully renovated interior boasts floor-to-ceiling windows that flood the main floor with natural light, creating an inviting atmosphere ideal for entertaining. Enjoy the convenience of a large eat-in kitchen, complete with custom cabinetry and a breakfast bar, which seamlessly flows into a cozy family room.Step outside from the kitchen to your private patio and BBQ area, perfect for outdoor dining and relaxing in the sun. The covered front porch offers a serene spot for morning coffee while you catch up with friendly neighbours. A long, private driveway leads to a garage equipped with full electricity, providing endless possibilities whether its a man cave, she shed, or a peaceful office space.The walk-up basement features a private entrance and is prepped for a kitchen, making it an ideal in-law suite or guest accommodation. You'll appreciate the convenience of an oversized laundry room with custom cabinetry, ensuring that chores are a breeze. Ideal work from home space on lower level. Location is key, and this home offers easy access to downtown, major highways, and the vibrant shops of the Danforth. Enjoy leisurely strolls along the boardwalk at the beach, embracing the best of city living while still being close to nature. Plus, with Dieppe Park just steps away, you can partake in outdoor activities like ice skating, dog walking, and yoga in expansive open fields. A few bus stops away from Greenwood Subway (20 min walk). Families will also value the proximity to highly regarded schools such as RH McGregor and Cosburn Middle School. This home truly offers the perfect blend of comfort, style, and functionality
**OPEN HOUSE SUN NOV 10, 2-4PM** (id:31565)

Paul McDonald, Sales Representative
Paul McDonald is no stranger to the Toronto real estate market. With over 21 years experience and having dealt with every aspect of the business from simple house purchases to condo developments, you can feel confident in his ability to get the job done.| Level | Type | Length | Width | Dimensions |
|---|---|---|---|---|
| Second level | Primary Bedroom | 4.14 m | 3.92 m | 4.14 m x 3.92 m |
| Second level | Bedroom 2 | 2.94 m | 3.3 m | 2.94 m x 3.3 m |
| Second level | Bedroom 3 | 2.94 m | 4.56 m | 2.94 m x 4.56 m |
| Second level | Bedroom 4 | 2.98 m | 3.36 m | 2.98 m x 3.36 m |
| Basement | Cold room | 6.02 m | 2.31 m | 6.02 m x 2.31 m |
| Basement | Laundry room | 1.83 m | 4.11 m | 1.83 m x 4.11 m |
| Basement | Recreational, Games room | 6.01 m | 6.9 m | 6.01 m x 6.9 m |
| Main level | Kitchen | 2.75 m | 4.5 m | 2.75 m x 4.5 m |
| Main level | Eating area | 2.75 m | 2.86 m | 2.75 m x 2.86 m |
| Main level | Living room | 3.93 m | 3.2 m | 3.93 m x 3.2 m |
| Main level | Dining room | 3.92 m | 4.95 m | 3.92 m x 4.95 m |
| Main level | Family room | 3.26 m | 5.96 m | 3.26 m x 5.96 m |
| Amenity Near By | |
|---|---|
| Features | |
| Maintenance Fee | |
| Maintenance Fee Payment Unit | |
| Management Company | |
| Ownership | Freehold |
| Parking |
|
| Transaction | For sale |
| Bathroom Total | 4 |
|---|---|
| Bedrooms Total | 4 |
| Bedrooms Above Ground | 4 |
| Appliances | Central Vacuum |
| Basement Development | Finished |
| Basement Features | Separate entrance |
| Basement Type | N/A (Finished) |
| Construction Style Attachment | Detached |
| Cooling Type | Central air conditioning |
| Exterior Finish | Brick, Stone |
| Fireplace Present | |
| Fire Protection | Security system |
| Flooring Type | Hardwood, Tile, Bamboo |
| Foundation Type | Block, Poured Concrete |
| Half Bath Total | 1 |
| Heating Fuel | Natural gas |
| Heating Type | Forced air |
| Stories Total | 2 |
| Type | House |
| Utility Water | Municipal water |











































