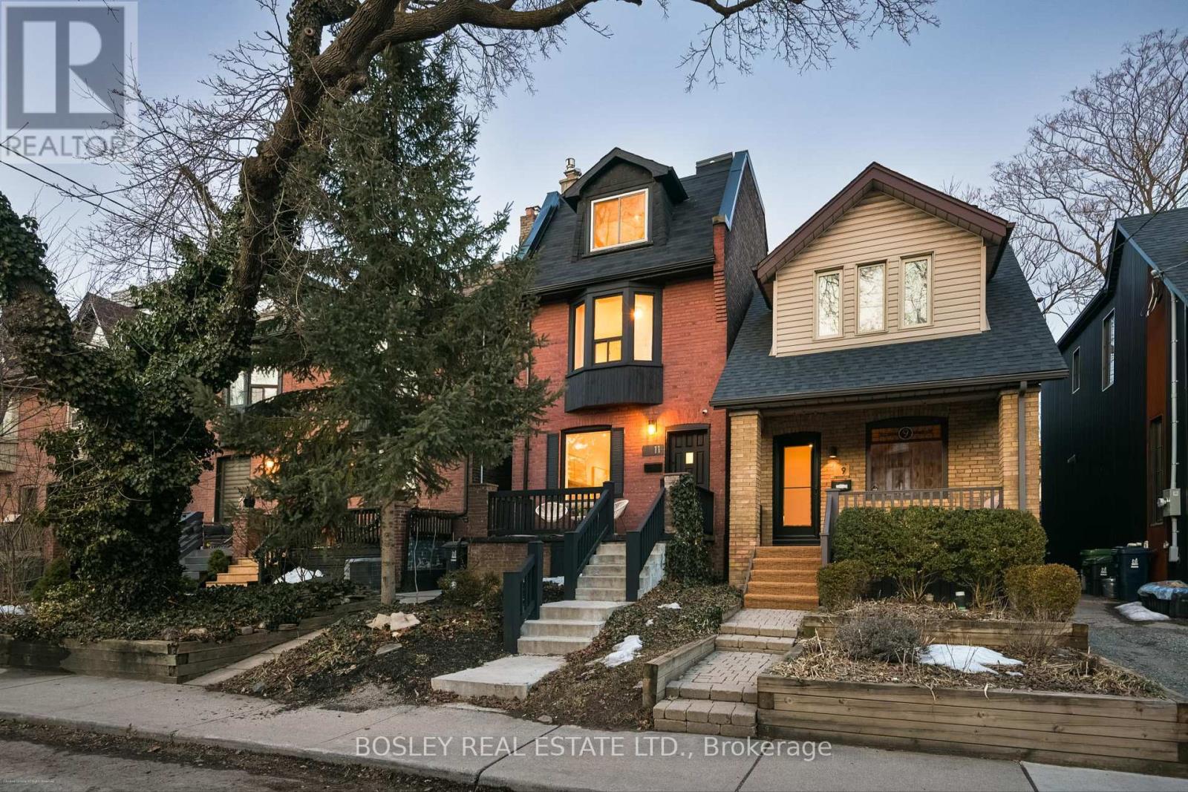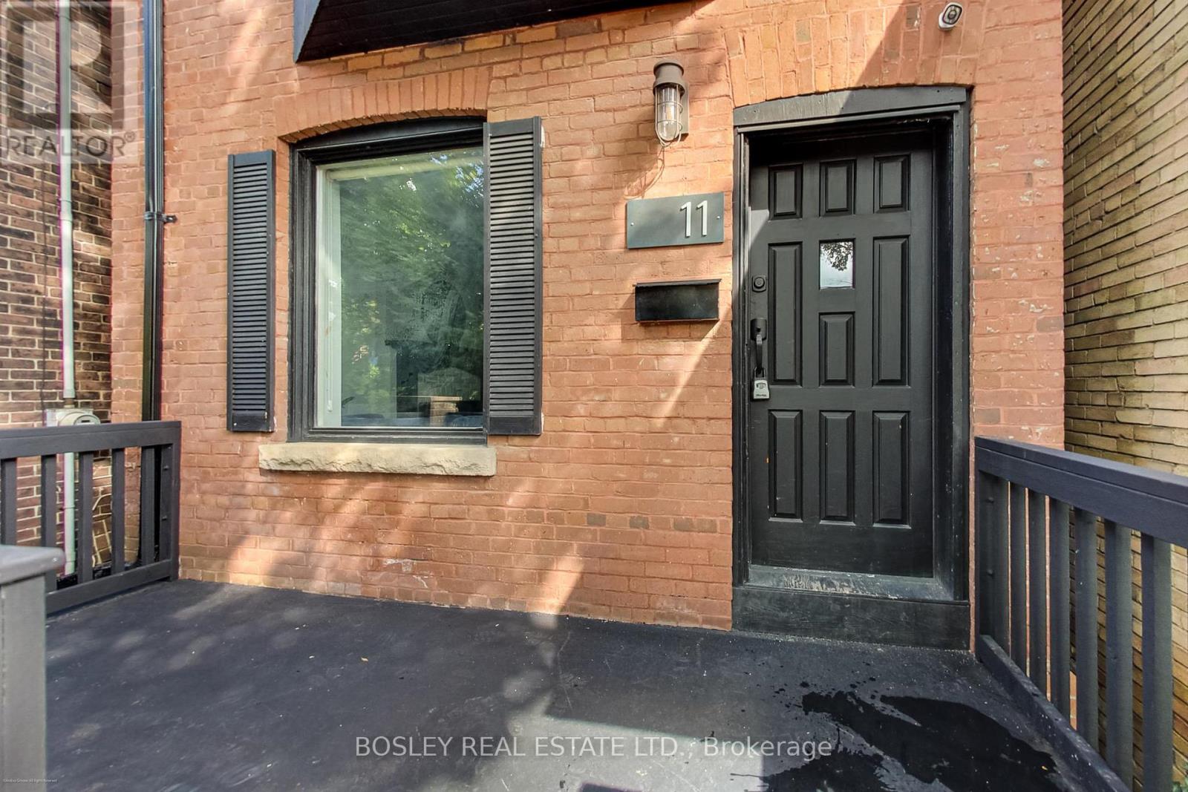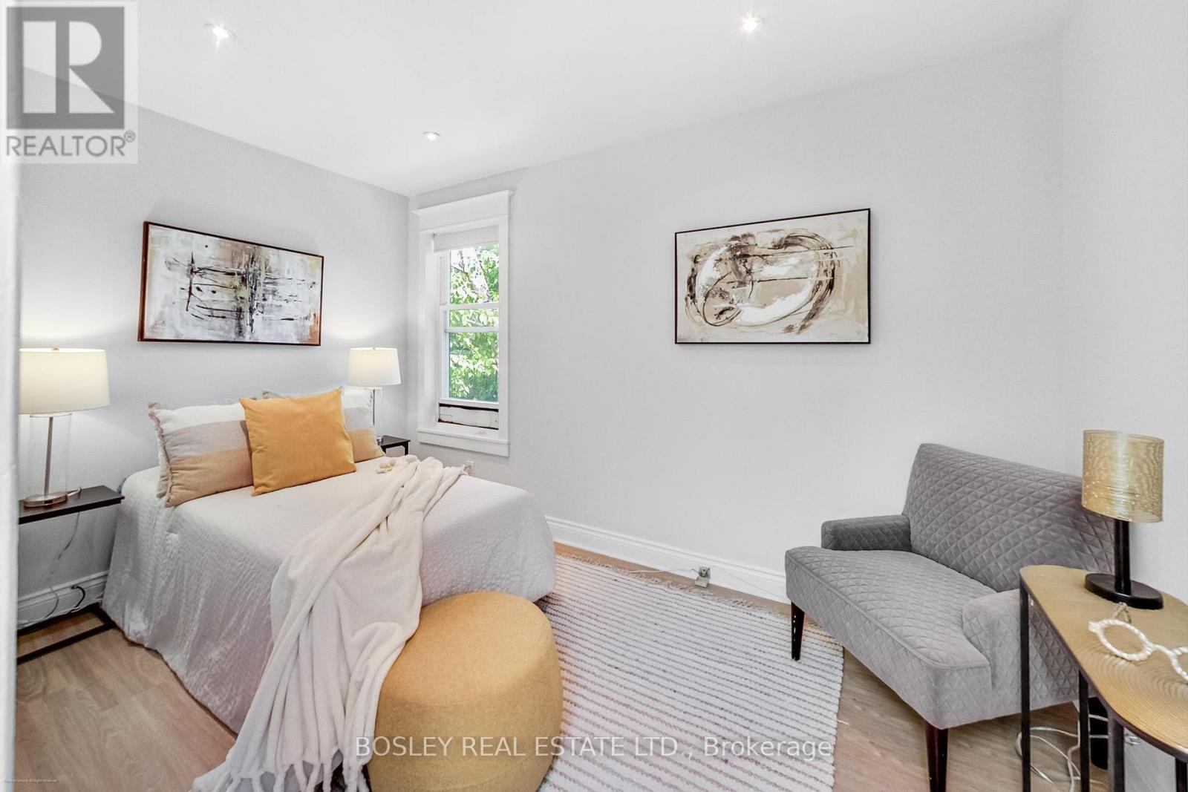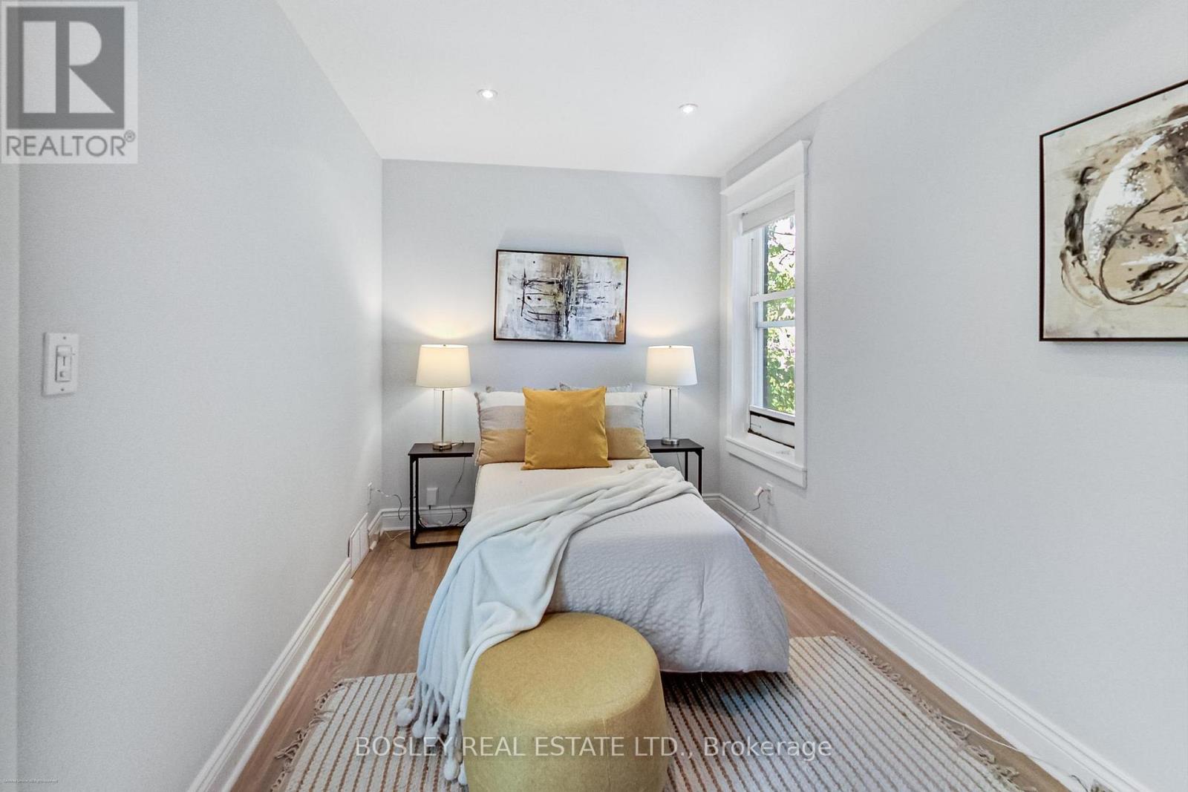$1,799,000.00
11 BERTMOUNT AVENUE, Toronto (South Riverdale), Ontario, M4M2X8, Canada Listing ID: E12056894| Bathrooms | Bedrooms | Property Type |
|---|---|---|
| 2 | 4 | Single Family |
Don't Miss Out On This Beauty On Bertmount! A Captivating 4-Bedroom, 2-Bathroom Detached Home In An Unbeatable Location! Every Inch Of This Thoughtfully Updated Property Exudes Elegance, Seamlessly Blending Contemporary Finishes With Timeless Charm. The Open-Concept Living And Dining Areas Bask In Natural Light, Creating A Warm And Inviting Atmosphere, While The Fully Equipped Kitchen Offers Style And Practicality With Ample Storage And Modern Appliances. Retreat To Any Of The Generously Sized Bedrooms Featuring Large Windows That Invite The Outdoors In, Or Unwind In The Two Sleek Updated Bathrooms Designed For Ultimate Comfort. Outside Your Private Backyard Oasis Awaits; Perfect For Hosting Or Finding Your Own Quiet Escape. Situated On A Peaceful, Tree-Lined Street, This Home Places You Just Moments From Parks, Schools, Boutique Shops, Trendy Restaurants, And Convenient Transit. Don't Let This Rare Opportunity In A Sought-After Neighborhood Pass You By! Visit To Experience The Magic Of This Exceptional Home. Parking Spot Available $150/month. OFFERS ANYTIME! (id:31565)

Paul McDonald, Sales Representative
Paul McDonald is no stranger to the Toronto real estate market. With over 21 years experience and having dealt with every aspect of the business from simple house purchases to condo developments, you can feel confident in his ability to get the job done.| Level | Type | Length | Width | Dimensions |
|---|---|---|---|---|
| Second level | Bedroom | 4 m | 2.4 m | 4 m x 2.4 m |
| Second level | Bedroom 2 | 2.8 m | 2.7 m | 2.8 m x 2.7 m |
| Second level | Bedroom 3 | 4.1 m | 3.1 m | 4.1 m x 3.1 m |
| Third level | Primary Bedroom | 4.3 m | 5.9 m | 4.3 m x 5.9 m |
| Lower level | Utility room | 3.6 m | 2 m | 3.6 m x 2 m |
| Lower level | Laundry room | 3.6 m | 2 m | 3.6 m x 2 m |
| Lower level | Other | 4.2 m | 3.2 m | 4.2 m x 3.2 m |
| Lower level | Recreational, Games room | 2.2 m | 4 m | 2.2 m x 4 m |
| Main level | Living room | 3.1 m | 3.9 m | 3.1 m x 3.9 m |
| Main level | Dining room | 3.5 m | 4.5 m | 3.5 m x 4.5 m |
| Main level | Kitchen | 4 m | 3.1 m | 4 m x 3.1 m |
| Main level | Sunroom | 2 m | 2.2 m | 2 m x 2.2 m |
| Amenity Near By | Schools, Park, Public Transit, Hospital |
|---|---|
| Features | |
| Maintenance Fee | |
| Maintenance Fee Payment Unit | |
| Management Company | |
| Ownership | Freehold |
| Parking |
|
| Transaction | For sale |
| Bathroom Total | 2 |
|---|---|
| Bedrooms Total | 4 |
| Bedrooms Above Ground | 4 |
| Basement Development | Finished |
| Basement Type | N/A (Finished) |
| Construction Style Attachment | Detached |
| Cooling Type | Wall unit |
| Exterior Finish | Brick |
| Fireplace Present | True |
| Flooring Type | Ceramic |
| Foundation Type | Concrete |
| Heating Fuel | Natural gas |
| Heating Type | Forced air |
| Size Interior | 1500 - 2000 sqft |
| Stories Total | 2.5 |
| Type | House |
| Utility Water | Municipal water |



















































