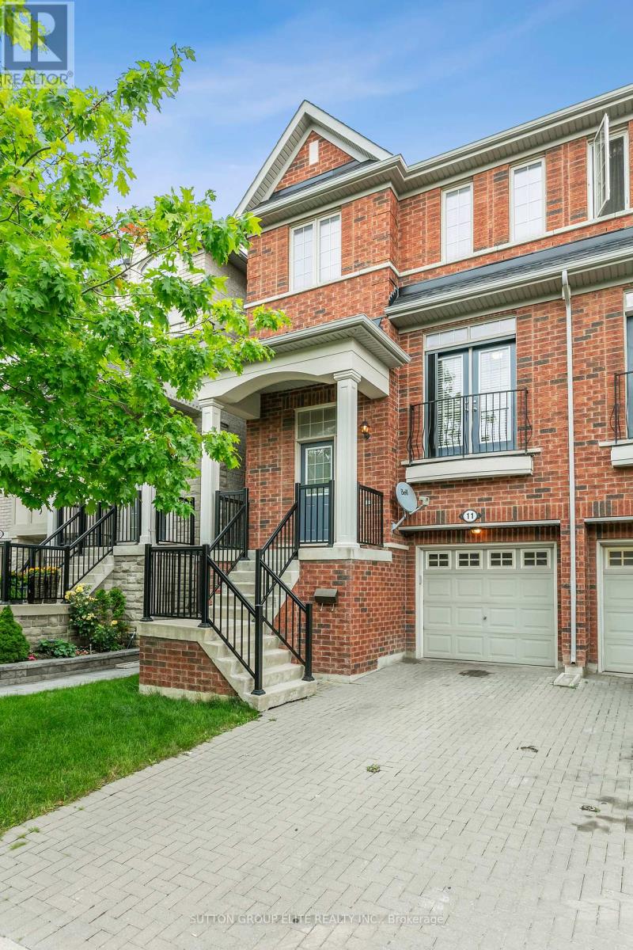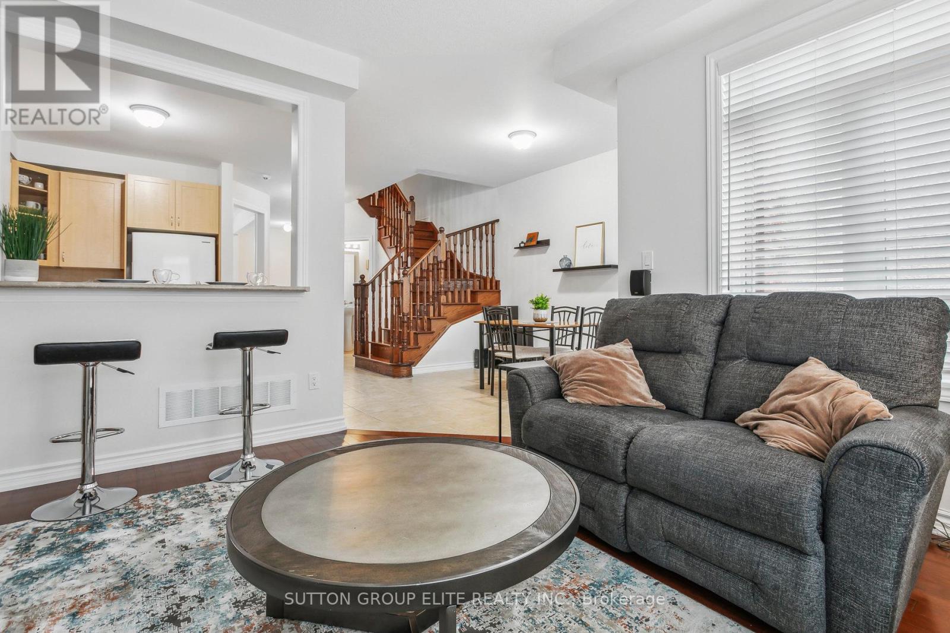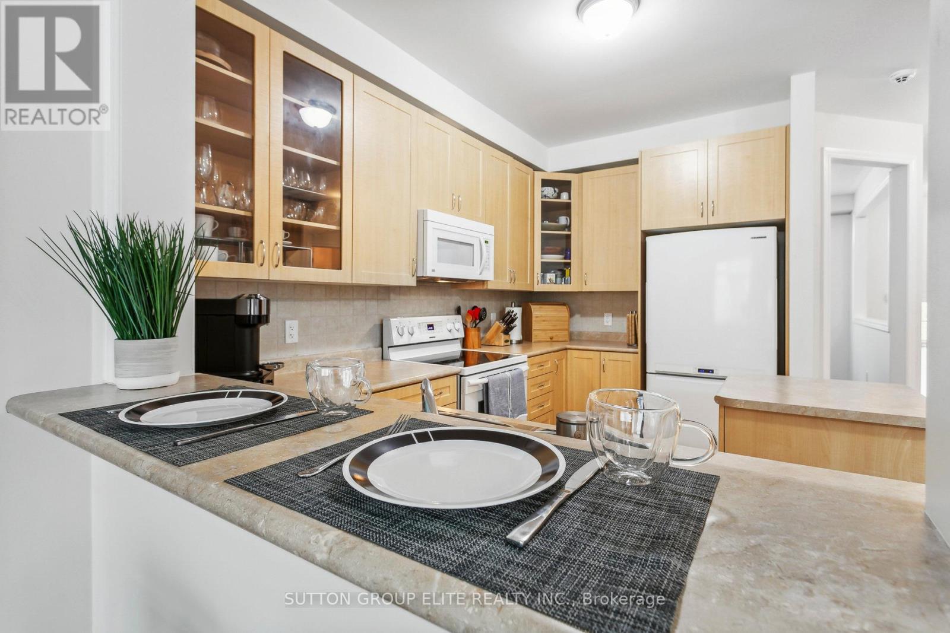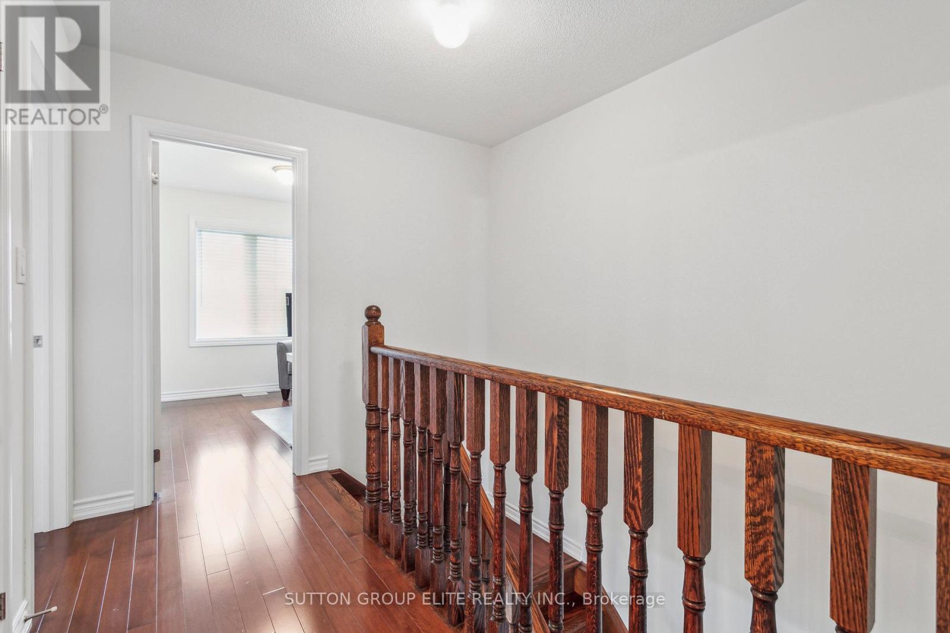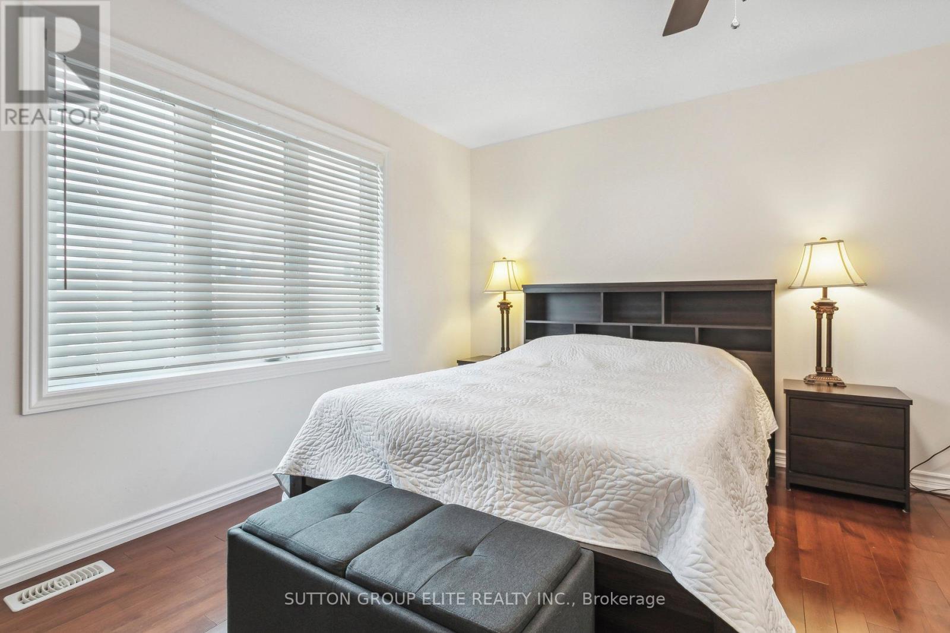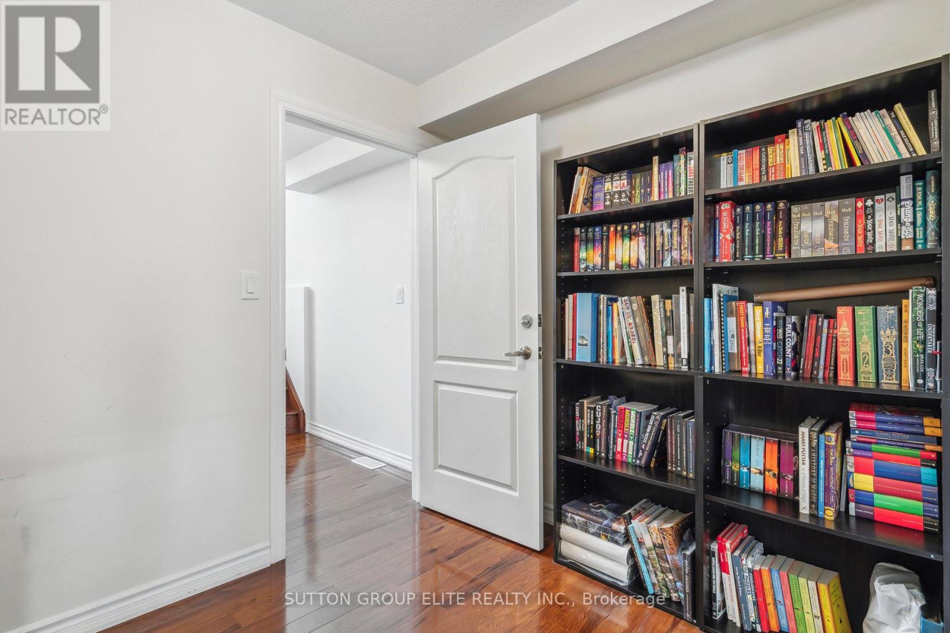$999,999.00
11 ABRAHAM WELSH ROAD, Toronto, Ontario, M9M0B7, Canada Listing ID: W8482014| Bathrooms | Bedrooms | Property Type |
|---|---|---|
| 4 | 4 | Single Family |
Welcome to 11 Abraham Welsh Road, a stunning 3-storey semi-detached home that offers a perfect blend of elegance and modern living. This meticulously designed residence boasts high ceilings throughout, with all hardwood floors and oak staircases that add to its charm. On the main floor, you will find a separate dining room with French doors that open up to a Juliette balcony. The large eat-in kitchen is a chef's dream, equipped with an island and a breakfast bar, making it the perfect spot for family gatherings and entertaining guests. The spacious living room features a gas fireplace and a walkout to a balcony. The upper floors offer three bedrooms and three bathrooms. The large master bedroom comes with a large 4-piece ensuite bathroom and a walk-in closet. Each bedroom is sized. The lower area of the home includes a small family room with a kitchenette, an ensuite 4 piece bathroom, and a bedroom with a separate exit, making it an ideal rental space or guest suite. The backyard is equipped with a great patio, perfect for entertaining and enjoying outdoor activities. (id:31565)

Paul McDonald, Sales Representative
Paul McDonald is no stranger to the Toronto real estate market. With over 21 years experience and having dealt with every aspect of the business from simple house purchases to condo developments, you can feel confident in his ability to get the job done.| Level | Type | Length | Width | Dimensions |
|---|---|---|---|---|
| na | na | na | na | na |
| na | na | na | na | na |
| na | na | na | na | na |
| na | na | na | na | na |
| na | na | na | na | na |
| Amenity Near By | Schools, Public Transit |
|---|---|
| Features | Flat site, Carpet Free, In-Law Suite |
| Maintenance Fee | |
| Maintenance Fee Payment Unit | |
| Management Company | |
| Ownership | Freehold |
| Parking |
|
| Transaction | For sale |
| Bathroom Total | 4 |
|---|---|
| Bedrooms Total | 4 |
| Bedrooms Above Ground | 4 |
| Appliances | Garage door opener remote(s), Dishwasher, Dryer, Hood Fan, Microwave, Range, Refrigerator, Stove, Two stoves, Washer, Window Coverings |
| Basement Development | Unfinished |
| Basement Features | Walk-up |
| Basement Type | N/A (Unfinished) |
| Construction Style Attachment | Semi-detached |
| Cooling Type | Central air conditioning |
| Exterior Finish | Brick |
| Fireplace Present | True |
| Fireplace Total | 1 |
| Fire Protection | Smoke Detectors |
| Foundation Type | Slab, Concrete |
| Heating Fuel | Natural gas |
| Heating Type | Forced air |
| Stories Total | 3 |
| Type | House |
| Utility Water | Municipal water |




