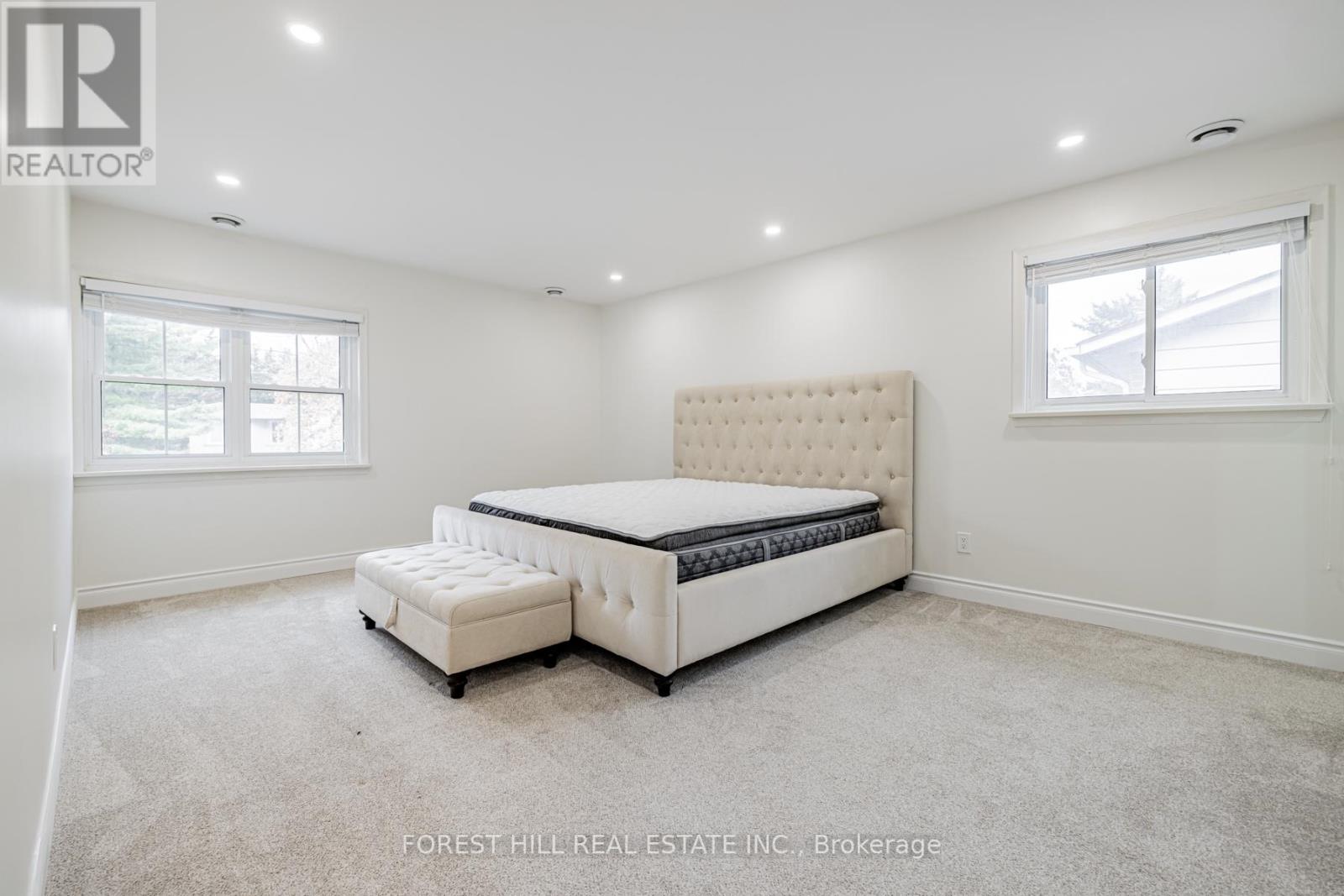$2,788,000.00
11 ABBEYWOOD TRAIL, Toronto (Banbury-Don Mills), Ontario, M3B3B4, Canada Listing ID: C10417686| Bathrooms | Bedrooms | Property Type |
|---|---|---|
| 3 | 4 | Single Family |
*Nestled In Mature-Family Oriented Street & Coveted Top-Tiered Ranking Of Denlow PS Enclave***Solid-Built & Well-Laid Floor Plan--The Home Boasts a Charming Exterior, Featuring a combination of stone and wood accents-brick----Inviting you a Formal/Timeless Floor Plan W/Living & Dining Room Combined & Functional/Updated Kitchen W/Breakfast Area--B/I Table/Pantry & Easy Access To Private-Tranquil Backyard & Ideal Space/spot Of Family Room for both daily living and entertaining--Easy-Direct Access Garage To a Mud Room(Side Entrance)---Inviting & Super Bright Skylight Over Stairwell---Spacious Prim Bedrm W/Newer 4pcs Ensuite & Sunny--Bright All Bedrooms & Newer Main Washrooms***Spaciously---Open Concept Basement(Large Rec Room & Sitting Area---Potential Bedroom Area)**Excusive--Picturesque Backyard----Pefect For Functional Family Living ---- Recently Renovated Inside ***Close To Renowned Private Schools,Granite Club,Shops At Don Mills,Dining & Edward Gardens & More **EXTRAS** *Fridge,B/I Cooktop,B/I Oven,B/I Microwave,
- B/I Dishwasher,Newer Front-Load Washer/Dryer,Newer Pot Lighting,Firepalce,Updated Lennox Furance,Cac,Newer Washrooms,Newer Kitchen,Stone Countertop,Wainscoting,French Dr,Newer Windows (id:31565)

Paul McDonald, Sales Representative
Paul McDonald is no stranger to the Toronto real estate market. With over 21 years experience and having dealt with every aspect of the business from simple house purchases to condo developments, you can feel confident in his ability to get the job done.| Level | Type | Length | Width | Dimensions |
|---|---|---|---|---|
| Second level | Primary Bedroom | 5.3 m | 3.8 m | 5.3 m x 3.8 m |
| Second level | Bedroom 2 | 3.35 m | 3.33 m | 3.35 m x 3.33 m |
| Second level | Bedroom 3 | 4.23 m | 3.78 m | 4.23 m x 3.78 m |
| Second level | Bedroom 4 | 4.5 m | 3.1 m | 4.5 m x 3.1 m |
| Basement | Recreational, Games room | 6.5 m | 4.45 m | 6.5 m x 4.45 m |
| Basement | Laundry room | 5 m | 2.96 m | 5 m x 2.96 m |
| Main level | Living room | 5.7 m | 3.62 m | 5.7 m x 3.62 m |
| Main level | Dining room | 3.65 m | 3.62 m | 3.65 m x 3.62 m |
| Main level | Kitchen | 3.31 m | 2.9 m | 3.31 m x 2.9 m |
| Main level | Eating area | 2.9 m | 2.05 m | 2.9 m x 2.05 m |
| Main level | Family room | 5.1 m | 4.05 m | 5.1 m x 4.05 m |
| Main level | Mud room | 2.4 m | 2 m | 2.4 m x 2 m |
| Amenity Near By | Schools, Place of Worship, Park, Public Transit |
|---|---|
| Features | Irregular lot size |
| Maintenance Fee | |
| Maintenance Fee Payment Unit | |
| Management Company | |
| Ownership | Freehold |
| Parking |
|
| Transaction | For sale |
| Bathroom Total | 3 |
|---|---|
| Bedrooms Total | 4 |
| Bedrooms Above Ground | 4 |
| Basement Development | Finished |
| Basement Type | N/A (Finished) |
| Construction Style Attachment | Detached |
| Cooling Type | Central air conditioning |
| Exterior Finish | Brick |
| Fireplace Present | True |
| Flooring Type | Hardwood, Laminate, Carpeted |
| Half Bath Total | 1 |
| Heating Fuel | Natural gas |
| Heating Type | Forced air |
| Stories Total | 2 |
| Type | House |
| Utility Water | Municipal water |




















