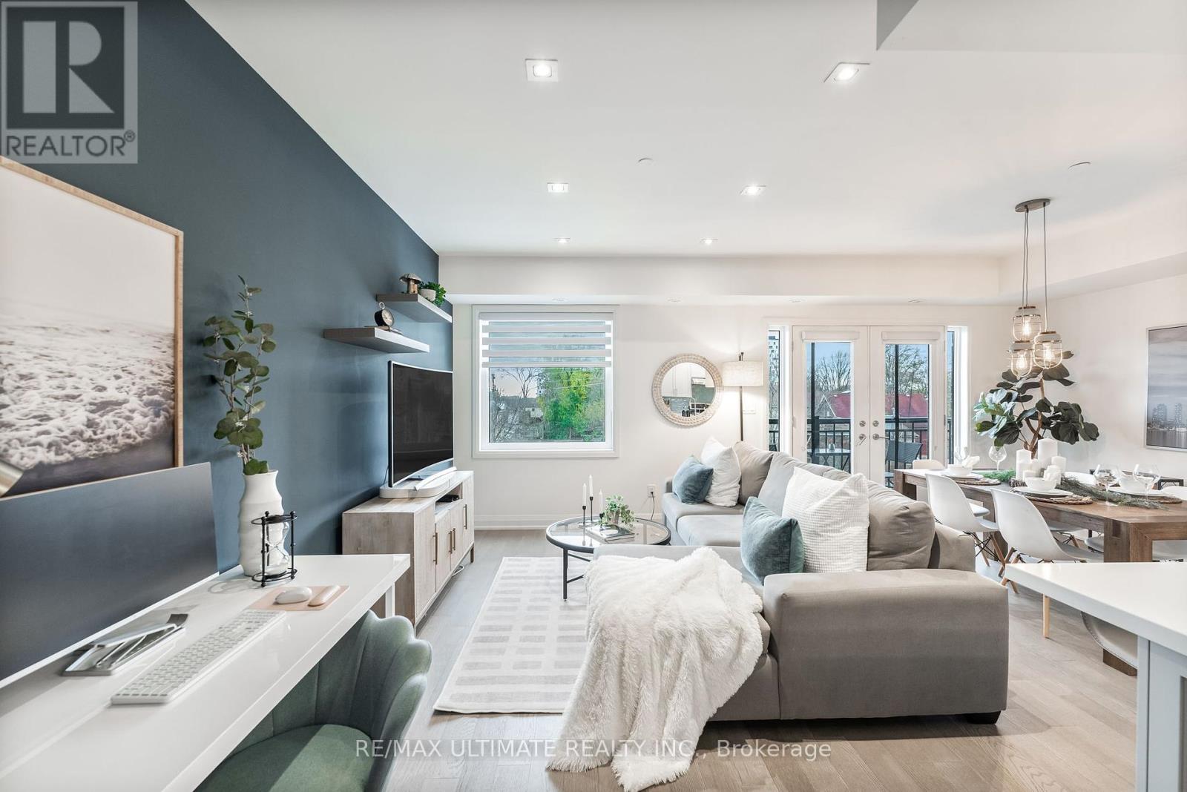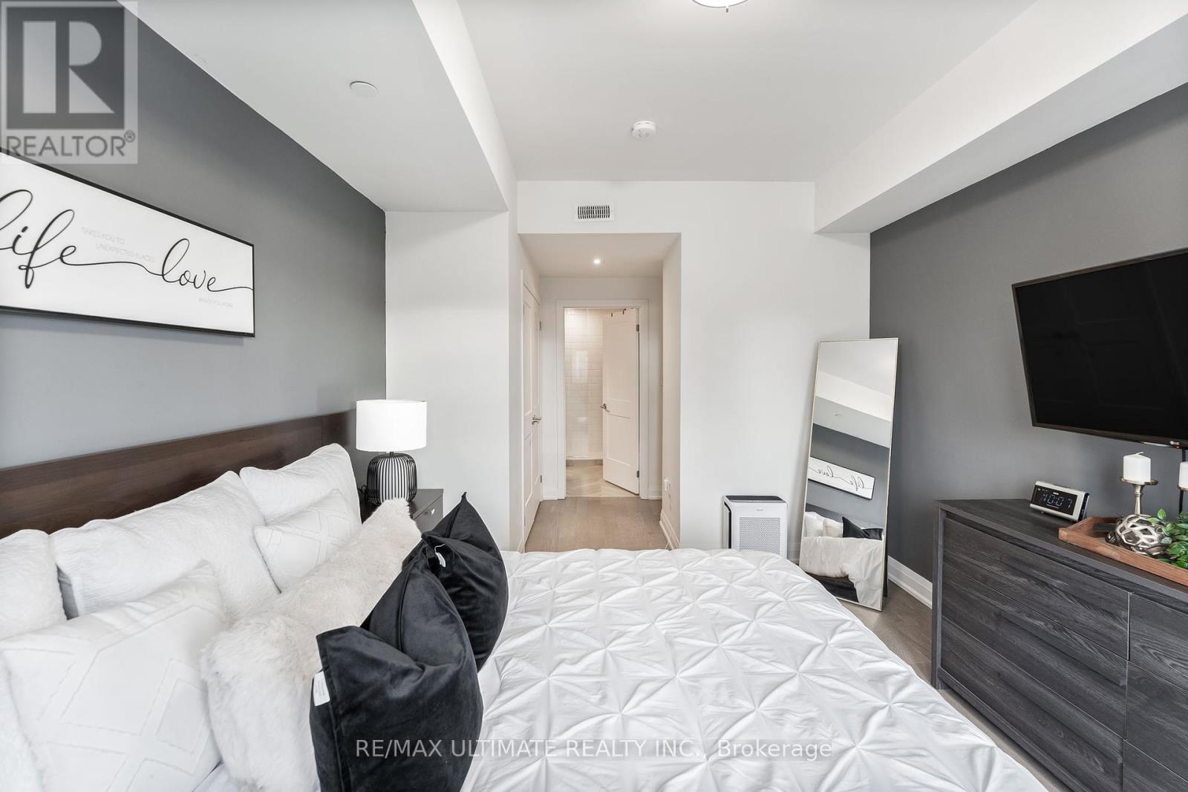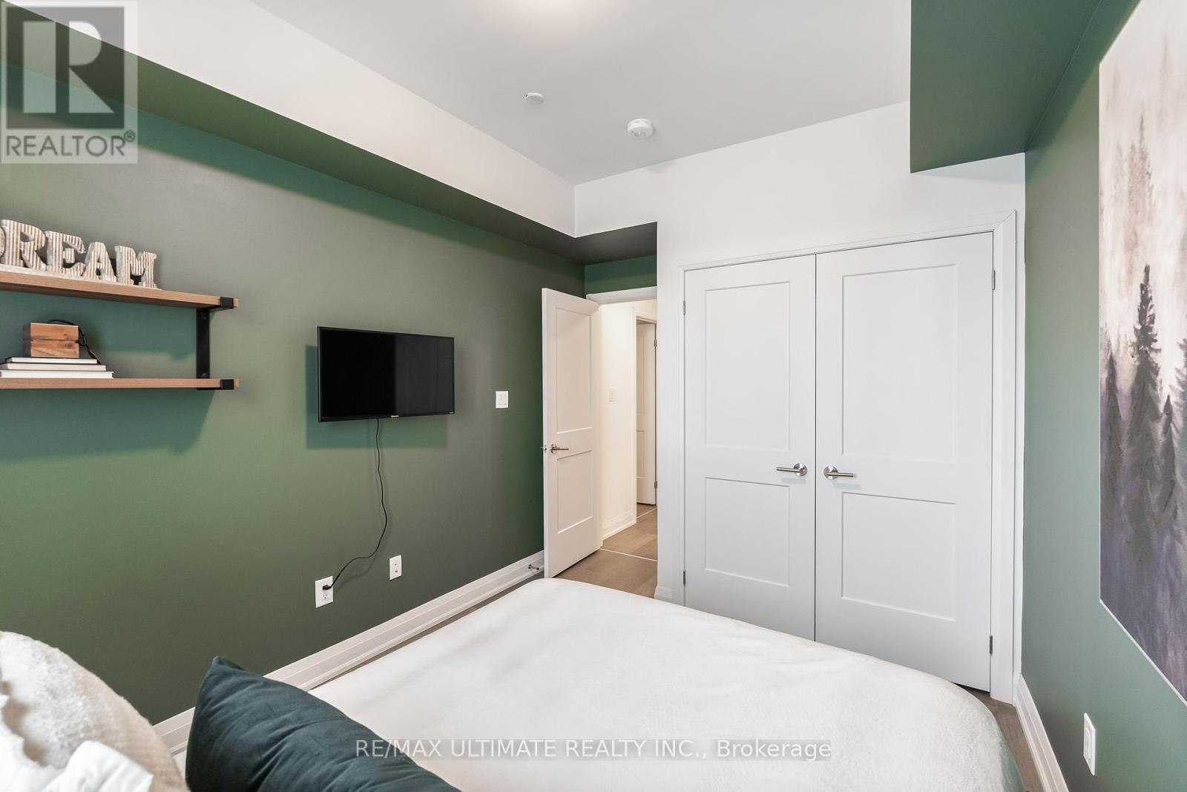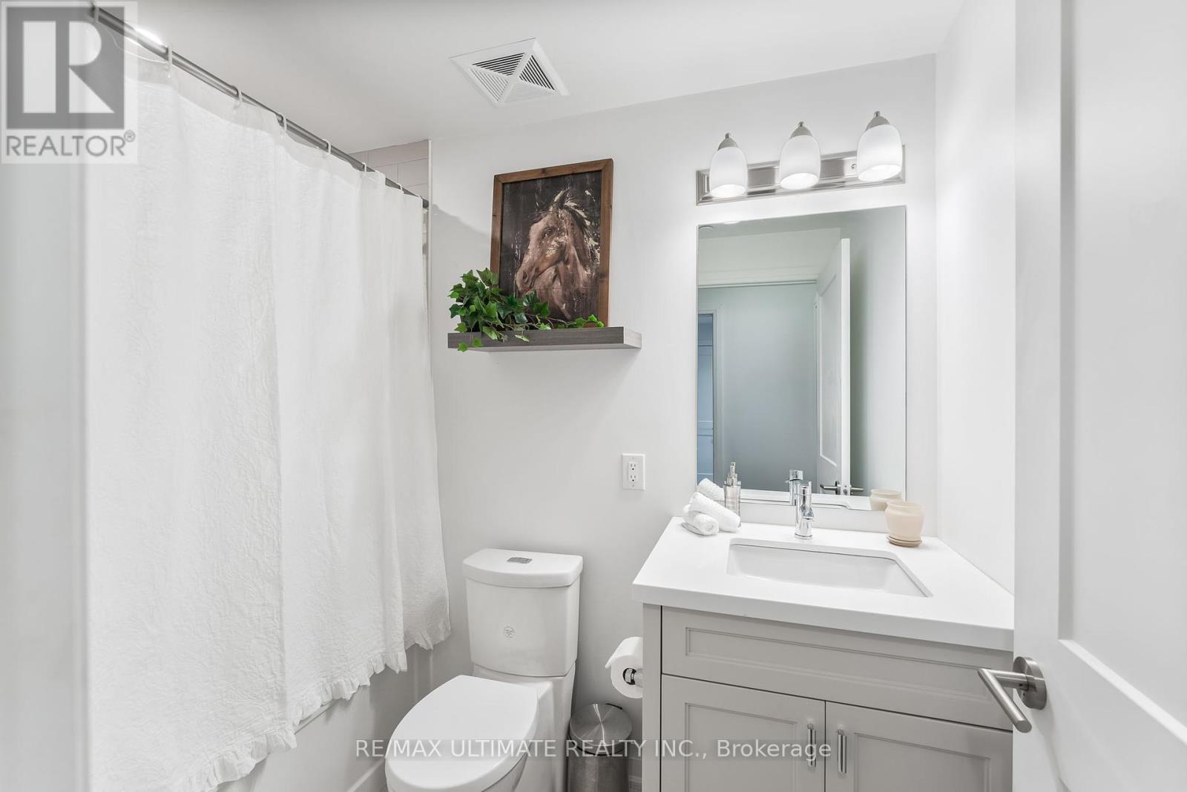$1,025,000.00
11 - 100 COXWELL AVENUE, Toronto (Greenwood-Coxwell), Ontario, M4L0B5, Canada Listing ID: E10427956| Bathrooms | Bedrooms | Property Type |
|---|---|---|
| 3 | 2 | Single Family |
Welcome to this standout townhome, where comfort meets style nestled perfectly between The Beach and Leslieville. Bright, open-concept main floor with hardwood floors throughout, designed for easy living and entertaining. The combined living and dining area flows into a gourmet kitchen featuring quartz counters, a gas range, a large island with a breakfast bar, and a spacious pantry. A 2-piece powder room and a charming balcony complete the main floor. The second floor features two sunny and spacious bedrooms with generous closet space. The primary suite boasts an ensuite bathroom and its own private balcony. Another full bathroom on the second level is another great feature. A private 435 sf rooftop terrace comes complete with gas and water hookups, ideal for BBQs and an urban garden. Enough space for lounging and dining. Enjoy the unobstructed south views, the CN Tower to the west, and catch the Beach fireworks with a stunning sunset backdrop. This nearly new (2020) home is part of a boutique complex of just 22 units, offering an exclusive, friendly community. Maintenance fees cover essentials like lawn care, snow removal, underground parking, bike storage, a convenient dog wash, and garbage/recycling services.
This home offers the ultimate mix of city living. With easy access to transit, the DVP, the lake, and a quick hop to downtown, this townhome has it all: style, convenience, and a perfect place to call home. (id:31565)

Paul McDonald, Sales Representative
Paul McDonald is no stranger to the Toronto real estate market. With over 21 years experience and having dealt with every aspect of the business from simple house purchases to condo developments, you can feel confident in his ability to get the job done.| Level | Type | Length | Width | Dimensions |
|---|---|---|---|---|
| Second level | Primary Bedroom | 4.04 m | 3.2 m | 4.04 m x 3.2 m |
| Second level | Bedroom 2 | 4.04 m | 2.74 m | 4.04 m x 2.74 m |
| Main level | Kitchen | 3.58 m | 2.62 m | 3.58 m x 2.62 m |
| Main level | Living room | 6.07 m | 3.86 m | 6.07 m x 3.86 m |
| Main level | Dining room | 6.07 m | 3.86 m | 6.07 m x 3.86 m |
| Amenity Near By | Beach, Public Transit |
|---|---|
| Features | Carpet Free |
| Maintenance Fee | 609.08 |
| Maintenance Fee Payment Unit | Monthly |
| Management Company | ICC Property Management Ltd. |
| Ownership | Condominium/Strata |
| Parking |
|
| Transaction | For sale |
| Bathroom Total | 3 |
|---|---|
| Bedrooms Total | 2 |
| Bedrooms Above Ground | 2 |
| Amenities | Storage - Locker |
| Appliances | Blinds, Dryer, Refrigerator, Stove, Washer |
| Cooling Type | Central air conditioning |
| Exterior Finish | Brick Facing |
| Fireplace Present | |
| Flooring Type | Hardwood |
| Half Bath Total | 1 |
| Heating Fuel | Natural gas |
| Heating Type | Forced air |
| Size Interior | 1399.9886 - 1598.9864 sqft |
| Stories Total | 3 |
| Type | Row / Townhouse |


























