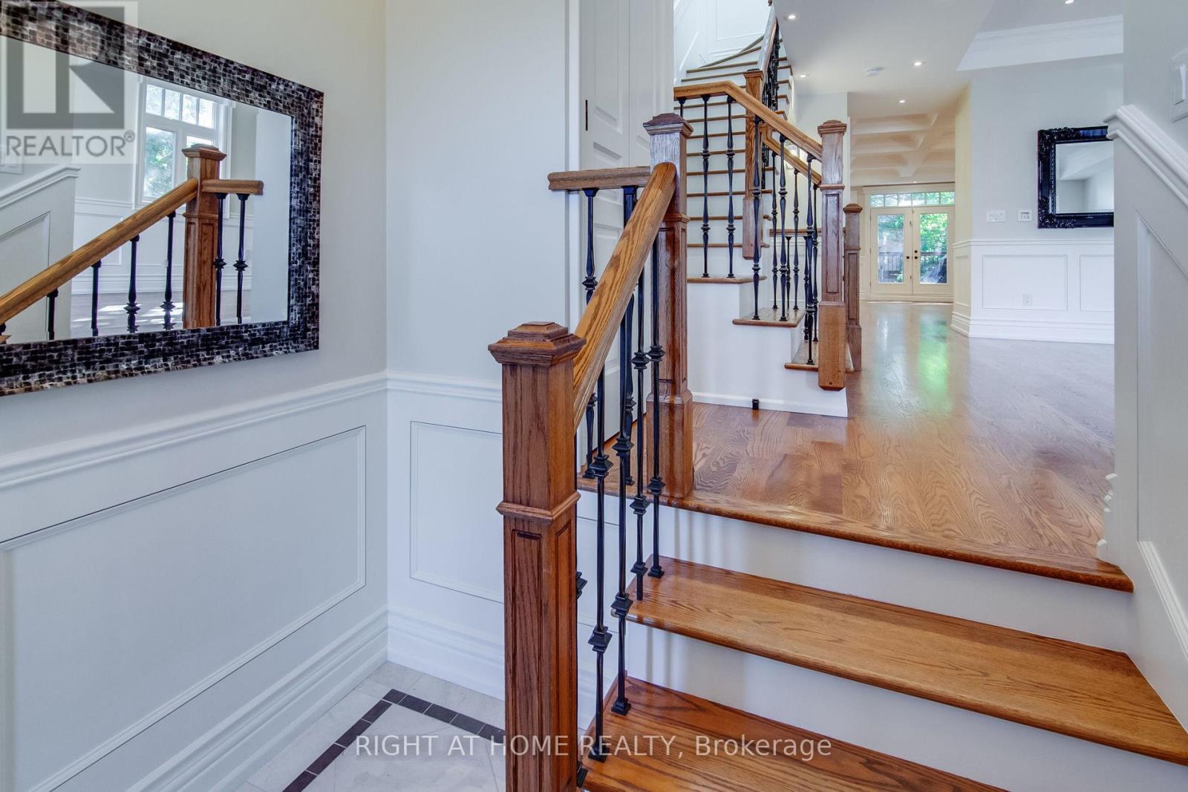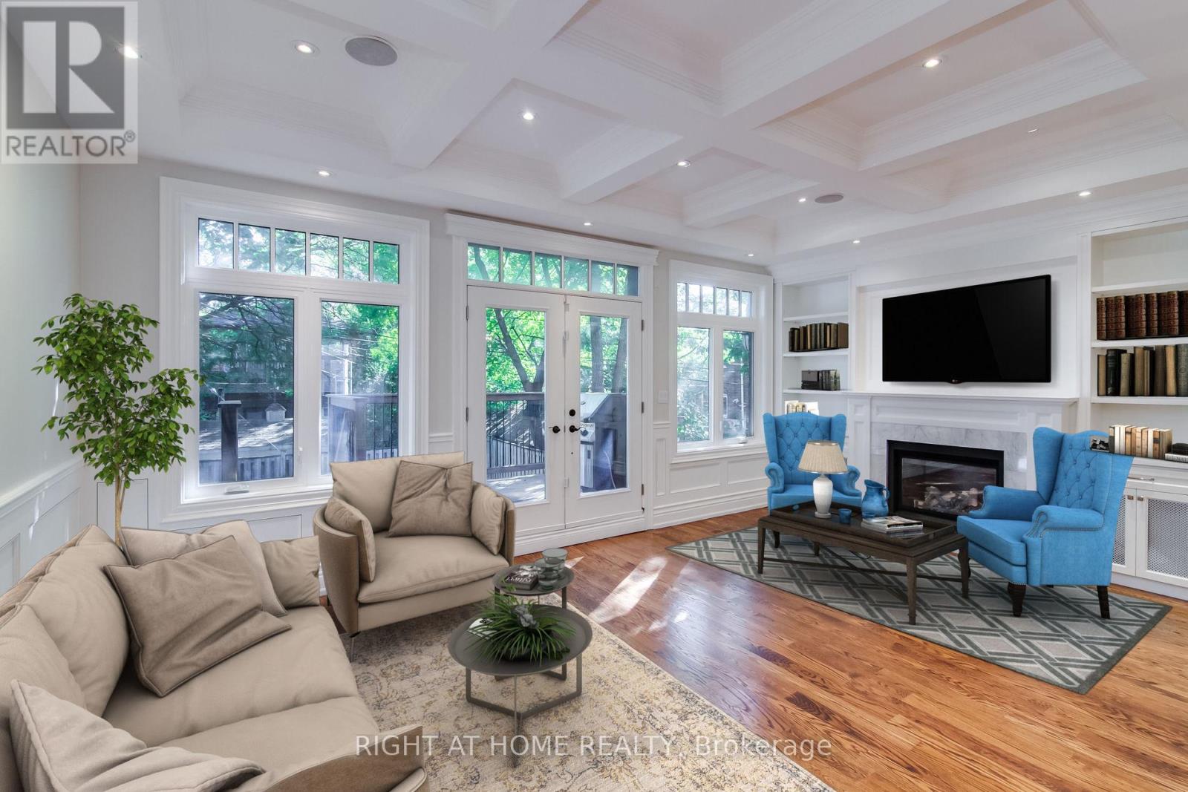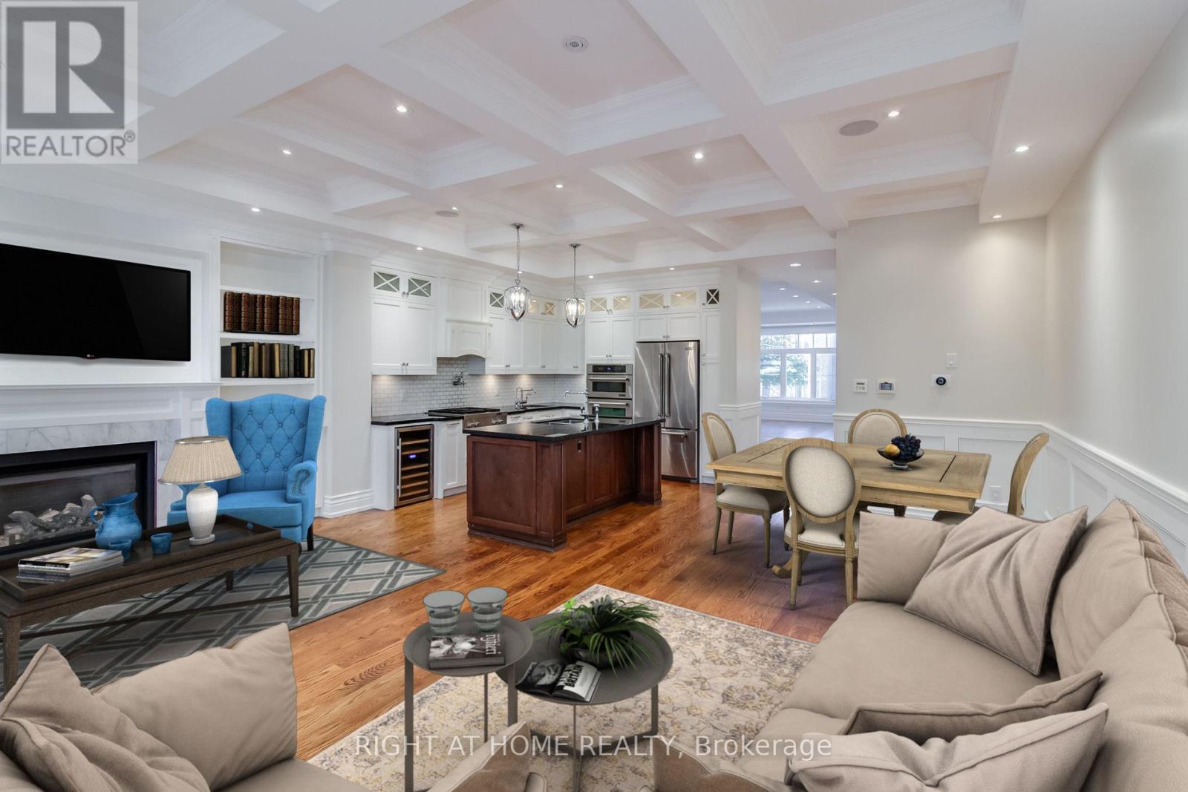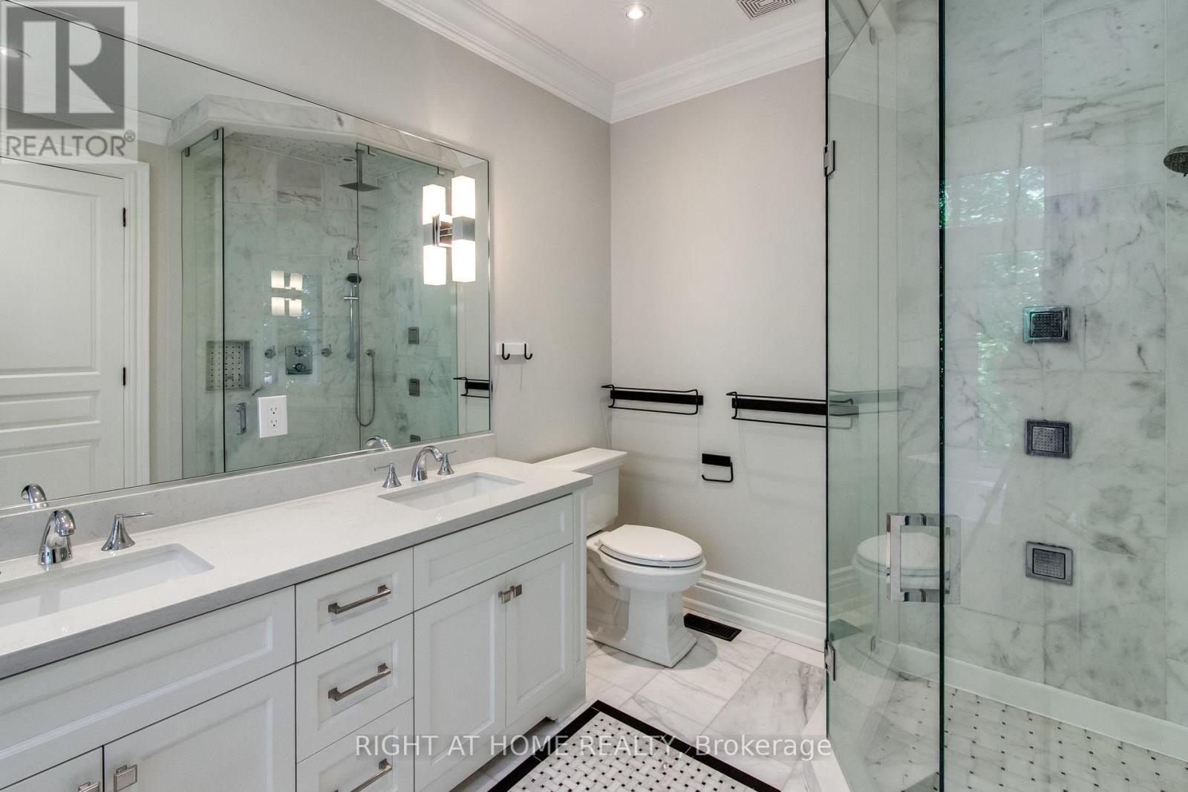$7,900.00 / monthly
109 BANFF ROAD, Toronto (Mount Pleasant East), Ontario, M4P2P6, Canada Listing ID: C11922073| Bathrooms | Bedrooms | Property Type |
|---|---|---|
| 4 | 5 | Single Family |
Enjoy Toronto's Mt. Pleasant & Bayview Lifestyle In This Fabulous Family Home, Immaculate, Custom-Built, 4 Bedrooms, 4 Washrooms. 10-Foot Ceiling, Huge Living, Dining Rooms, Hardwood Flooring, Gourmet Kitchen, Family Room, W Walk-Out To Deck. 2 Fireplaces, Skylights, Central Air, Sound + Security Systems, Heated Floors, Exquisite Master Bedroom, 2nd-Floor Laundry, Large Finished Lower Level, With Bedroom/Office And Living/Media Room And A Walk-Out. Set up for an electric car charger. 2-Year Lease. Pet OK with references. **EXTRAS** Floor plans attached. All S/s appliances, B/i fridge, B/i gas oven & stove, microwave, wine cooler, Central air, 3400 sq.ft. 2 car parking, garage. Close to shopping, parks, Ttc, best schools. 2-Year lease. non-smokers. pet OK w references. (id:31565)

Paul McDonald, Sales Representative
Paul McDonald is no stranger to the Toronto real estate market. With over 21 years experience and having dealt with every aspect of the business from simple house purchases to condo developments, you can feel confident in his ability to get the job done.| Level | Type | Length | Width | Dimensions |
|---|---|---|---|---|
| Second level | Primary Bedroom | 6.35 m | 3.64 m | 6.35 m x 3.64 m |
| Second level | Bedroom 2 | 3.44 m | 3.1 m | 3.44 m x 3.1 m |
| Second level | Bedroom 3 | 3.41 m | 3.05 m | 3.41 m x 3.05 m |
| Second level | Bedroom 4 | 3.94 m | 3.05 m | 3.94 m x 3.05 m |
| Basement | Media | 5.79 m | 4.42 m | 5.79 m x 4.42 m |
| Basement | Bedroom 5 | 3.91 m | 3.1 m | 3.91 m x 3.1 m |
| Ground level | Dining room | 8.94 m | 3.94 m | 8.94 m x 3.94 m |
| Ground level | Foyer | 2.64 m | 2.18 m | 2.64 m x 2.18 m |
| Ground level | Kitchen | 4.11 m | 3.38 m | 4.11 m x 3.38 m |
| Ground level | Family room | 6.25 m | 4.42 m | 6.25 m x 4.42 m |
| Ground level | Eating area | 2.87 m | 2.26 m | 2.87 m x 2.26 m |
| Amenity Near By | |
|---|---|
| Features | |
| Maintenance Fee | |
| Maintenance Fee Payment Unit | |
| Management Company | |
| Ownership | Freehold |
| Parking |
|
| Transaction | For rent |
| Bathroom Total | 4 |
|---|---|
| Bedrooms Total | 5 |
| Bedrooms Above Ground | 4 |
| Bedrooms Below Ground | 1 |
| Amenities | Fireplace(s) |
| Appliances | Central Vacuum, Garage door opener remote(s) |
| Basement Development | Finished |
| Basement Features | Walk out |
| Basement Type | N/A (Finished) |
| Construction Style Attachment | Detached |
| Cooling Type | Central air conditioning |
| Exterior Finish | Brick |
| Fireplace Present | True |
| Fireplace Total | 2 |
| Flooring Type | Hardwood, Marble |
| Foundation Type | Unknown |
| Half Bath Total | 1 |
| Heating Fuel | Natural gas |
| Heating Type | Forced air |
| Size Interior | 2999.975 - 3499.9705 sqft |
| Stories Total | 2 |
| Type | House |
| Utility Water | Municipal water |








































