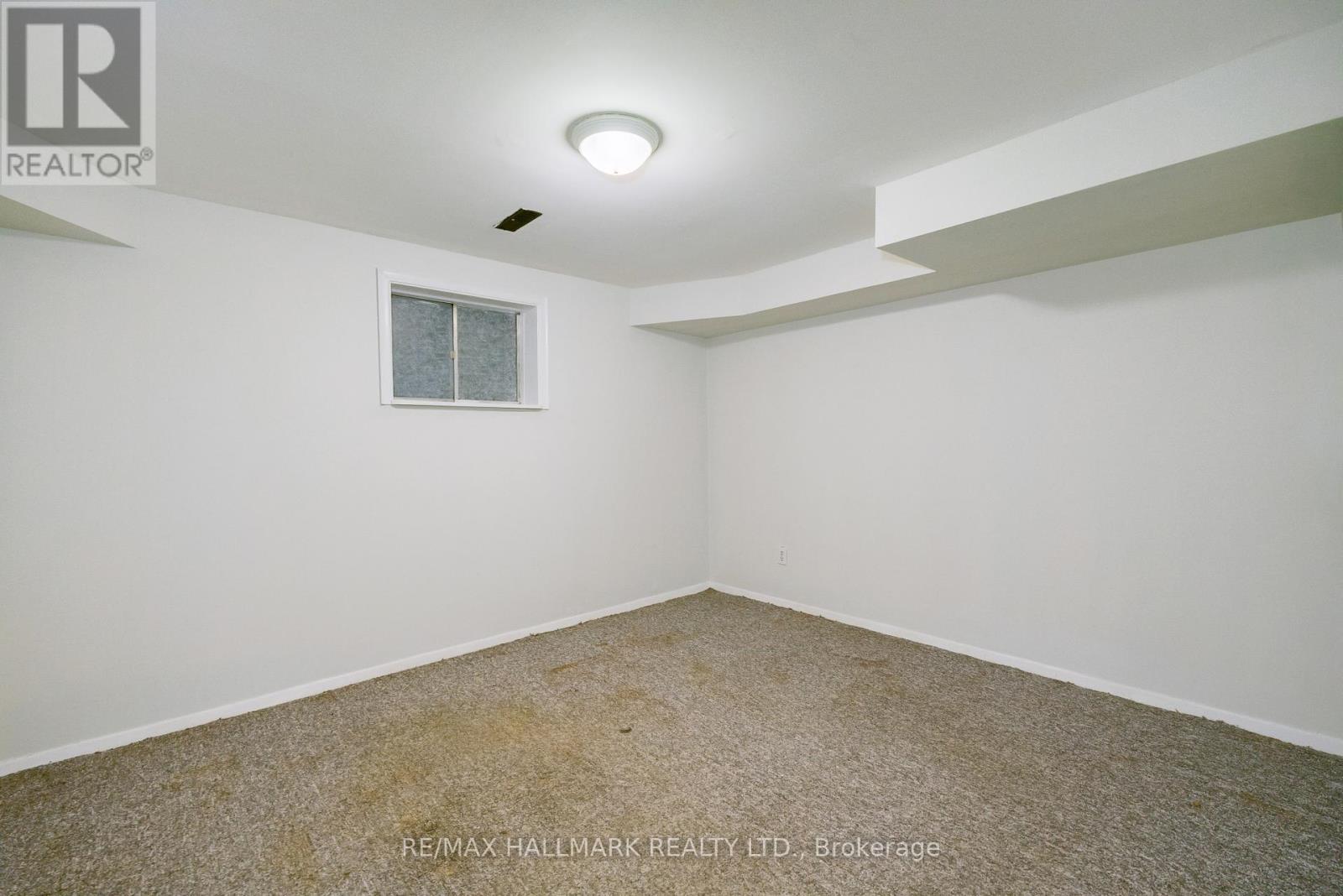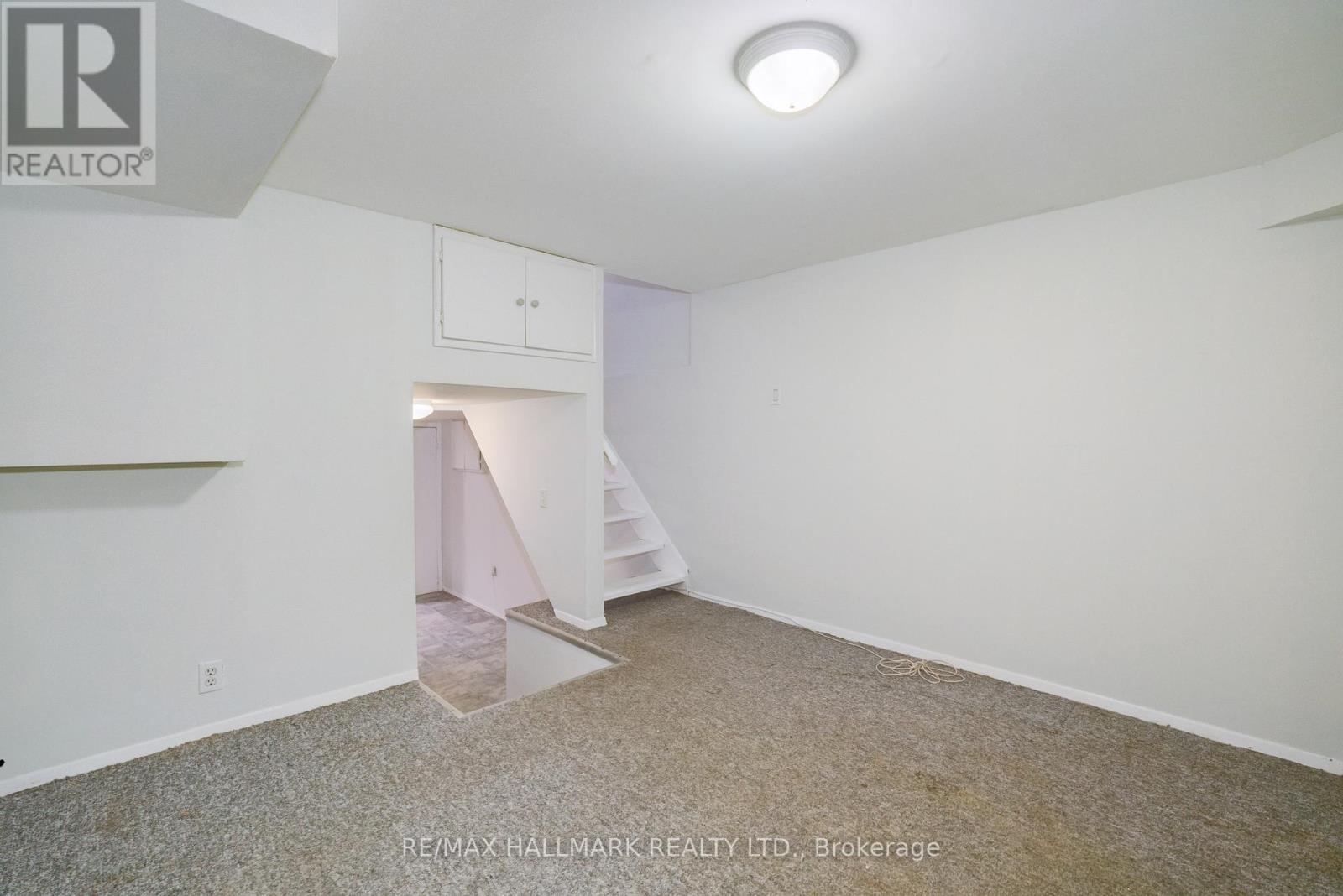$799,990.00
108 TORBRICK ROAD, Toronto (Greenwood-Coxwell), Ontario, M4J4Z5, Canada Listing ID: E12086649| Bathrooms | Bedrooms | Property Type |
|---|---|---|
| 2 | 3 | Single Family |
Only six doors from the wonderful 5 hectare Monarch Park. Off leash dog area, outdoor pool, childrens splash pool and winter ice rink. Great school district. Two blocks to the Danforth subway, wonderful cafes and restaurants. This 3 Storey, semi detached, 3 bedroom, split level home has great natural light with 3rd storey skylight over the open stair well. Lovely bright kitchen w/granite counters & excellent appliances. Office makes a huge walk in Closet!! Double closets in all bedrooms. His and Hers double closets in PBR. New carpets and you're ready to move in! Roof repaired & shingled 2024. Roughed in Central Vac. Lane parking for 2 cars or 1 large. Open House Sat & Sun Apr 19th & 20th 2-4pm. (id:31565)

Paul McDonald, Sales Representative
Paul McDonald is no stranger to the Toronto real estate market. With over 21 years experience and having dealt with every aspect of the business from simple house purchases to condo developments, you can feel confident in his ability to get the job done.Room Details
| Level | Type | Length | Width | Dimensions |
|---|---|---|---|---|
| Second level | Bedroom | 3.77 m | 2.69 m | 3.77 m x 2.69 m |
| Second level | Bedroom 2 | 3.74 m | 2.41 m | 3.74 m x 2.41 m |
| Third level | Office | 3.77 m | 1.52 m | 3.77 m x 1.52 m |
| Third level | Primary Bedroom | 3.75 m | 3.46 m | 3.75 m x 3.46 m |
| Basement | Family room | 3.6 m | 3.35 m | 3.6 m x 3.35 m |
| Main level | Kitchen | 2.41 m | 2.67 m | 2.41 m x 2.67 m |
| Main level | Dining room | 2.53 m | 2.9 m | 2.53 m x 2.9 m |
| Main level | Living room | 3.75 m | 3.67 m | 3.75 m x 3.67 m |
| Sub-basement | Laundry room | 3.6 m | 4.01 m | 3.6 m x 4.01 m |
Additional Information
| Amenity Near By | |
|---|---|
| Features | Lane |
| Maintenance Fee | |
| Maintenance Fee Payment Unit | |
| Management Company | |
| Ownership | Freehold |
| Parking |
|
| Transaction | For sale |
Building
| Bathroom Total | 2 |
|---|---|
| Bedrooms Total | 3 |
| Bedrooms Above Ground | 3 |
| Appliances | Water meter, Dishwasher, Dryer, Stove, Washer, Refrigerator |
| Basement Development | Partially finished |
| Basement Type | N/A (Partially finished) |
| Construction Style Attachment | Semi-detached |
| Cooling Type | Central air conditioning |
| Exterior Finish | Brick |
| Fireplace Present | |
| Foundation Type | Unknown |
| Heating Fuel | Natural gas |
| Heating Type | Forced air |
| Size Interior | 700 - 1100 sqft |
| Stories Total | 3 |
| Type | House |
| Utility Water | Municipal water |



































