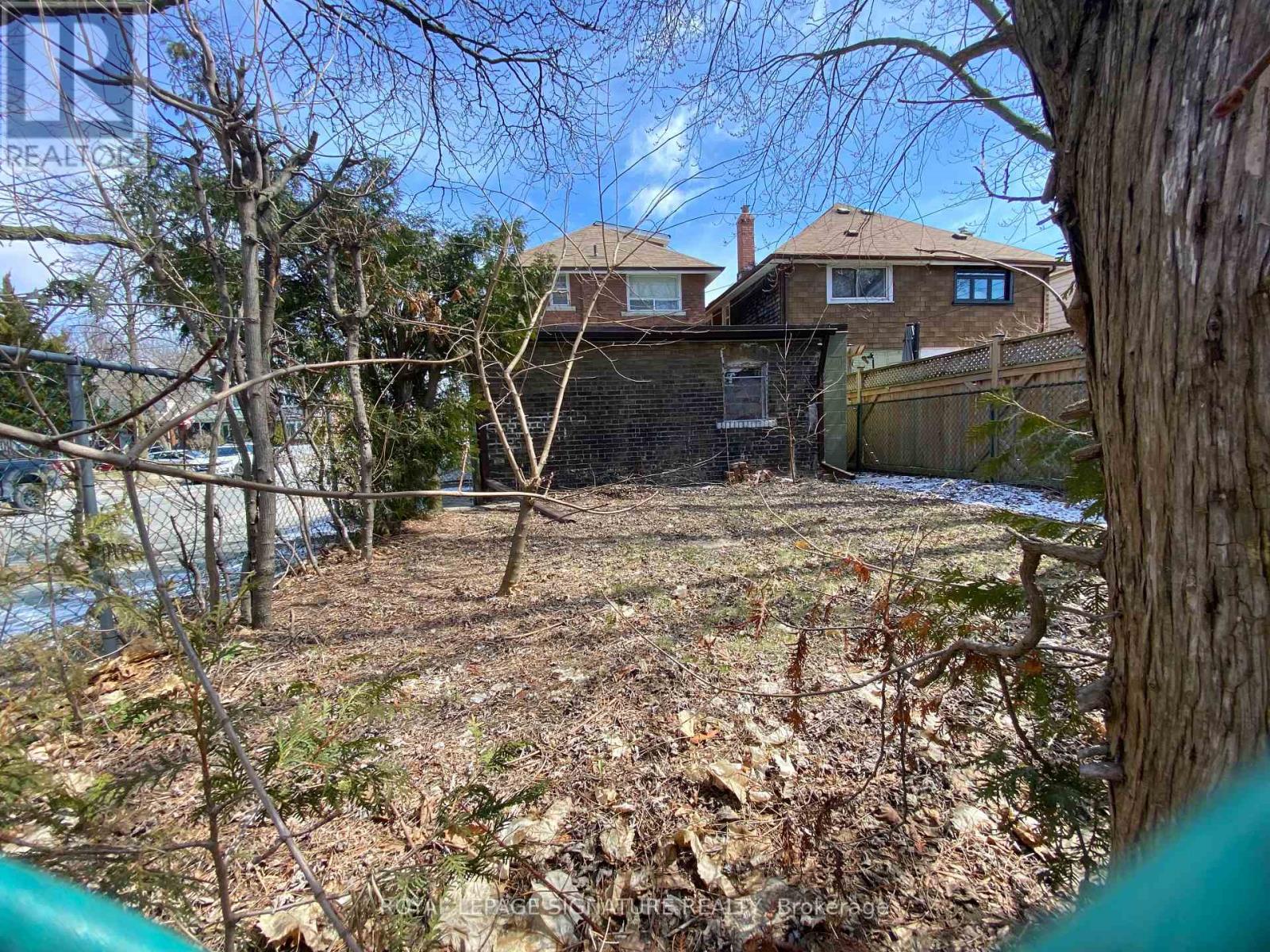$1,499,900.00
108 GLEBEMOUNT AVENUE, Toronto (Danforth), Ontario, M4C3R8, Canada Listing ID: E12073827| Bathrooms | Bedrooms | Property Type |
|---|---|---|
| 2 | 3 | Multi-family |
LOCATION! LOCATION! LOCATION! Attention Builders, Investors, Landlords and Creative Visionaries! Welcome to 108 Glebemount Ave, a RARELY Offered Legal Duplex on a great corner lot! Loved by the same family for almost 7 decades, this Large Detached Legal Duplex with a double car garage and newly renovated basement apartment on High Demand Glebemount Ave. has UNLIMITED POTENTIAL! A once in a century opportunity, this is the ideal property to create your dream home or investment property. Just steps to the Danforth, Subway, Schools, Hospital, Churches and East Lynn Park, this property boasts high ceilings and large principal rooms. Access to the entire city directly from your doorstep while being in the highly coveted Danforth community. Don't miss out on your opportunity to construct your dream showpiece home in one of Toronto's most sought after communities. (id:31565)

Paul McDonald, Sales Representative
Paul McDonald is no stranger to the Toronto real estate market. With over 21 years experience and having dealt with every aspect of the business from simple house purchases to condo developments, you can feel confident in his ability to get the job done.| Level | Type | Length | Width | Dimensions |
|---|---|---|---|---|
| Third level | Other | 3.95 m | 6.58 m | 3.95 m x 6.58 m |
| Lower level | Kitchen | 2.62 m | 3.24 m | 2.62 m x 3.24 m |
| Lower level | Laundry room | 2.1 m | 2.66 m | 2.1 m x 2.66 m |
| Lower level | Living room | 5.6 m | 8.36 m | 5.6 m x 8.36 m |
| Main level | Foyer | 4.51 m | 2.26 m | 4.51 m x 2.26 m |
| Main level | Living room | 3.45 m | 8.81 m | 3.45 m x 8.81 m |
| Main level | Dining room | 2.71 m | 3.97 m | 2.71 m x 3.97 m |
| Main level | Kitchen | 2.72 m | 2.27 m | 2.72 m x 2.27 m |
| Upper Level | Primary Bedroom | 3.63 m | 3.1 m | 3.63 m x 3.1 m |
| Upper Level | Bedroom 2 | 3.13 m | 4 m | 3.13 m x 4 m |
| Upper Level | Bedroom 3 | 2.97 m | 2.6 m | 2.97 m x 2.6 m |
| Amenity Near By | |
|---|---|
| Features | |
| Maintenance Fee | |
| Maintenance Fee Payment Unit | |
| Management Company | |
| Ownership | |
| Parking |
|
| Transaction | For sale |
| Bathroom Total | 2 |
|---|---|
| Bedrooms Total | 3 |
| Bedrooms Above Ground | 3 |
| Appliances | Dryer, Freezer, Stove, Washer, Refrigerator |
| Basement Features | Apartment in basement, Separate entrance |
| Basement Type | N/A |
| Exterior Finish | Brick |
| Fireplace Present | |
| Foundation Type | Unknown |
| Heating Fuel | Electric |
| Heating Type | Baseboard heaters |
| Size Interior | 1100 - 1500 sqft |
| Stories Total | 2 |
| Type | Duplex |
| Utility Water | Municipal water |









