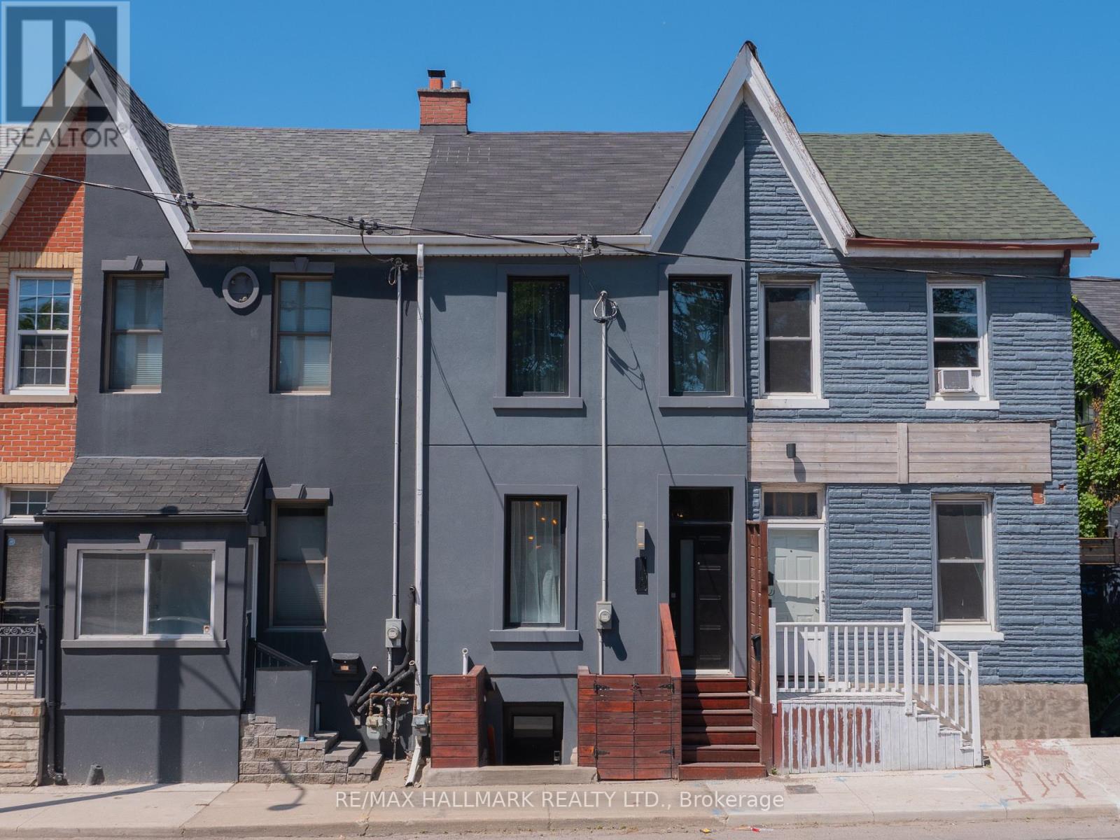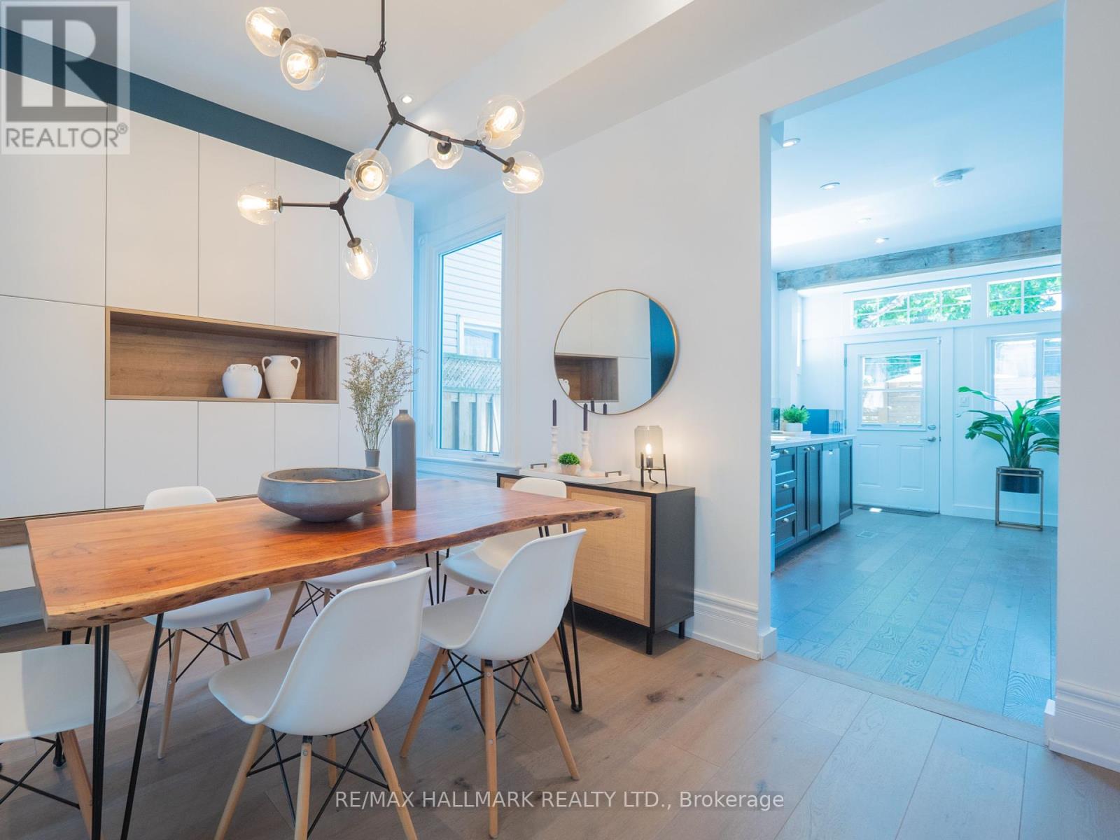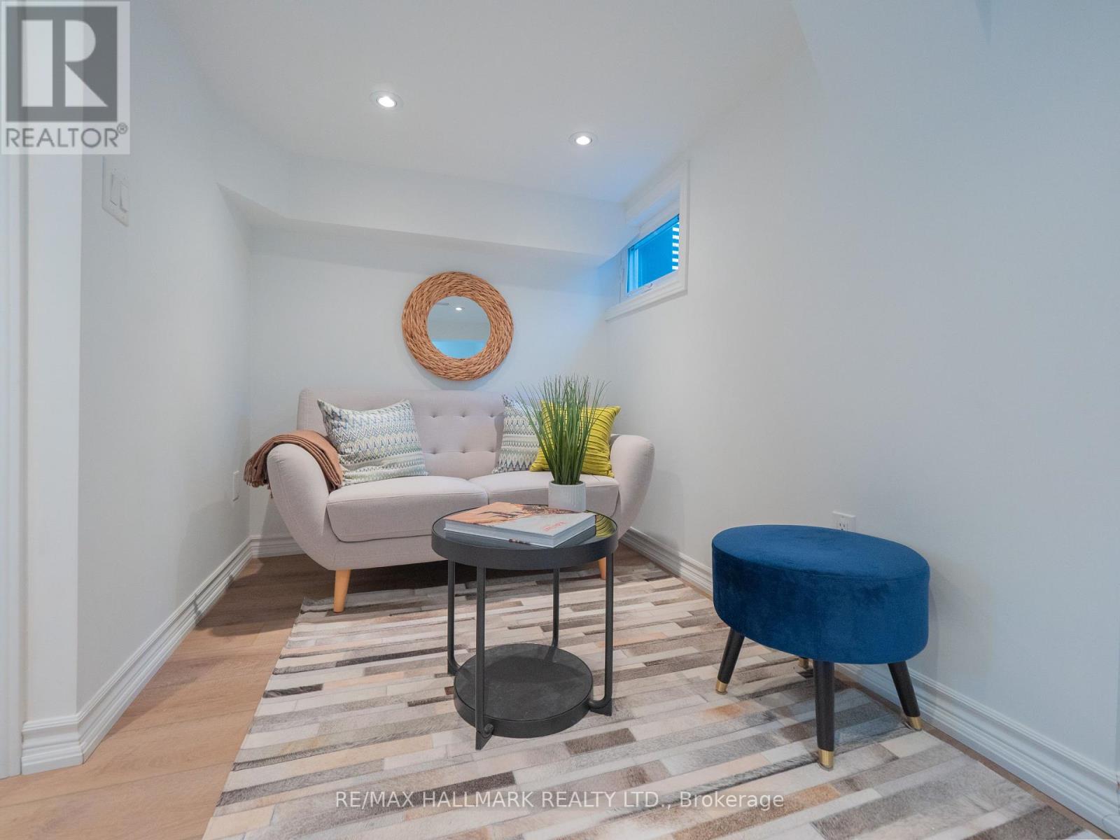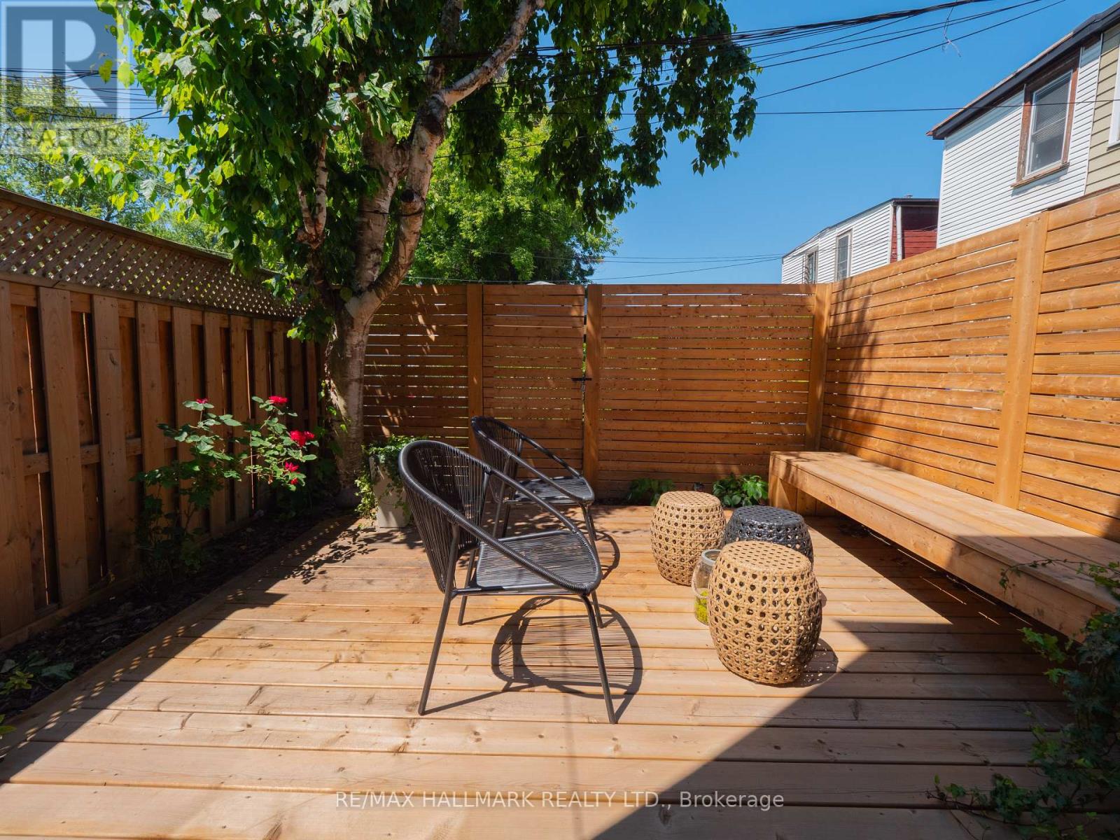$1,100,000.00
108 CARLAW AVENUE, Toronto, Ontario, M4M2R7, Canada Listing ID: E8447172| Bathrooms | Bedrooms | Property Type |
|---|---|---|
| 3 | 4 | Single Family |
This stunning renovated Victorian home in Leslieville is a blend of classic charm and modern luxury. The house features 10-foot ceilings, preserving the grandeur of its original architecture. Throughout the home, original moldings and details have been meticulously maintained, showcasing the craftsmanship of a bygone era. As you enter the open-concept main floor, you are greeted by the warmth of hardwood floors and the contemporary touch of pot lights. The space is accentuated by custom millwork with built-ins, providing both functionality and aesthetic appeal. The modern kitchen is a chef's dream, equipped with stainless steel appliances and adorned with elegant Carrera marble countertops. The herringbone pattern backsplash adds a sophisticated touch to the space. From the kitchen, you can walk out to a private, west-facing fenced yard, perfect for entertaining or relaxing in the afternoon sun. The home offers three spacious bedrooms, each designed with comfort and style in mind. There are also three spa-style bathrooms that evoke a sense of luxury and tranquility. One of the standout features is the incredible 10x8 foot spa bathroom, which includes a separate shower and a freestanding soaker tub, creating a personal oasis for relaxation. The primary bedroom is a sanctuary of its own, featuring a custom-designed feature wall and bespoke closets that provide ample storage. This room is designed to be both luxurious and inviting, offering a peaceful retreat at the end of the day. The finished basement is a versatile space with a separate entrance, making it ideal for an in-law suite or generating rental income. It includes a kitchen and bedroom, ensuring privacy and convenience for its occupants. The home has been mechanically upgraded, ensuring that it is not only beautiful but also efficient and reliable. Every aspect of this home has been thoughtfully considered, and it shows beautifully. Situated in the coveted Morse Street Junior Public School district.
Located in a \"park heaven,\" with four parks and numerous recreational facilities within a 20-minute walk. Notably, it is a 6-minute walk to Jimmie Simpson Park and a 2-minute walk to Morse Street Playground. (id:31565)

Paul McDonald, Sales Representative
Paul McDonald is no stranger to the Toronto real estate market. With over 21 years experience and having dealt with every aspect of the business from simple house purchases to condo developments, you can feel confident in his ability to get the job done.| Level | Type | Length | Width | Dimensions |
|---|---|---|---|---|
| Second level | Primary Bedroom | 4.33 m | 3.63 m | 4.33 m x 3.63 m |
| Second level | Bedroom 2 | 3.82 m | 3.09 m | 3.82 m x 3.09 m |
| Third level | Bedroom 3 | 6.69 m | 4.85 m | 6.69 m x 4.85 m |
| Lower level | Kitchen | 6.56 m | 4.01 m | 6.56 m x 4.01 m |
| Lower level | Bedroom | 3.04 m | 1.72 m | 3.04 m x 1.72 m |
| Lower level | Living room | 3.99 m | 1.89 m | 3.99 m x 1.89 m |
| Main level | Living room | 6.62 m | 4.33 m | 6.62 m x 4.33 m |
| Main level | Dining room | 6.62 m | 4.33 m | 6.62 m x 4.33 m |
| Main level | Kitchen | 4.07 m | 3.11 m | 4.07 m x 3.11 m |
| Main level | Laundry room | 3.11 m | 1.47 m | 3.11 m x 1.47 m |
| Amenity Near By | |
|---|---|
| Features | In-Law Suite |
| Maintenance Fee | |
| Maintenance Fee Payment Unit | |
| Management Company | |
| Ownership | Freehold |
| Parking |
|
| Transaction | For sale |
| Bathroom Total | 3 |
|---|---|
| Bedrooms Total | 4 |
| Bedrooms Above Ground | 3 |
| Bedrooms Below Ground | 1 |
| Appliances | Dishwasher, Dryer, Hood Fan, Refrigerator, Stove, Washer |
| Basement Features | Apartment in basement, Separate entrance |
| Basement Type | N/A |
| Construction Style Attachment | Attached |
| Cooling Type | Central air conditioning |
| Fireplace Present | |
| Foundation Type | Unknown |
| Heating Fuel | Natural gas |
| Heating Type | Forced air |
| Stories Total | 2.5 |
| Type | Row / Townhouse |
| Utility Water | Municipal water |











































