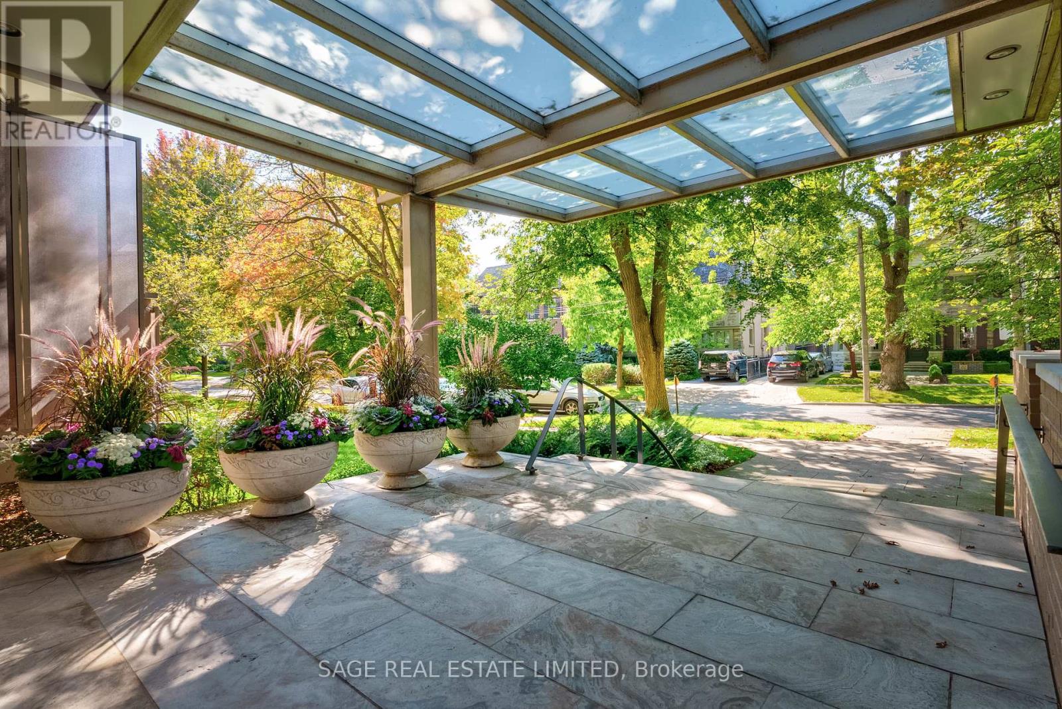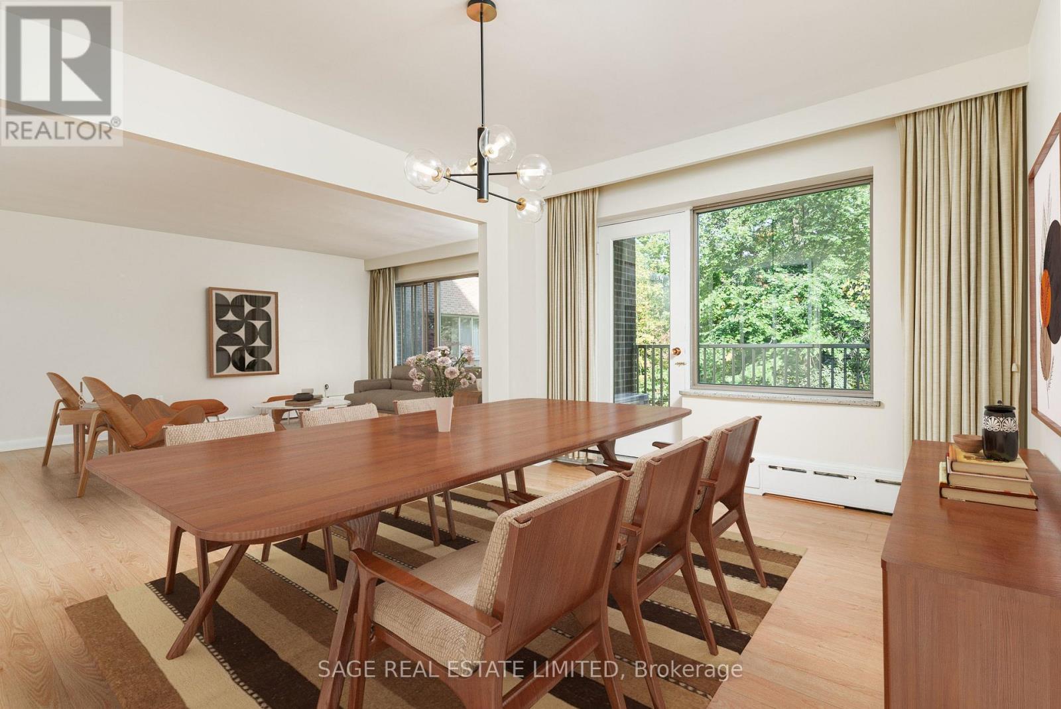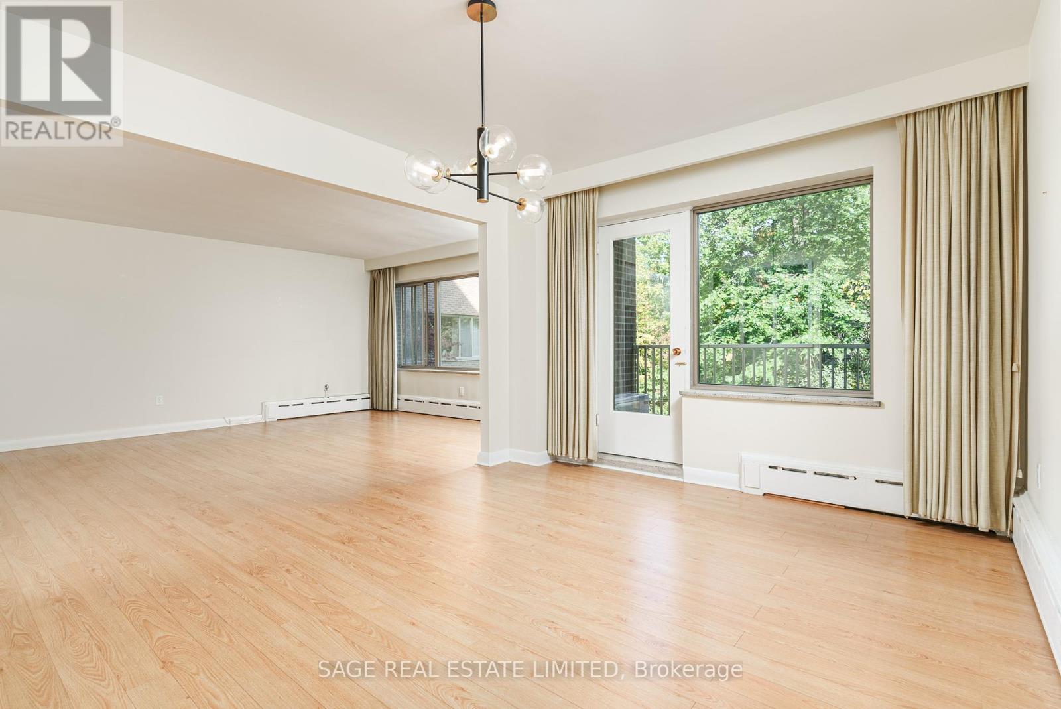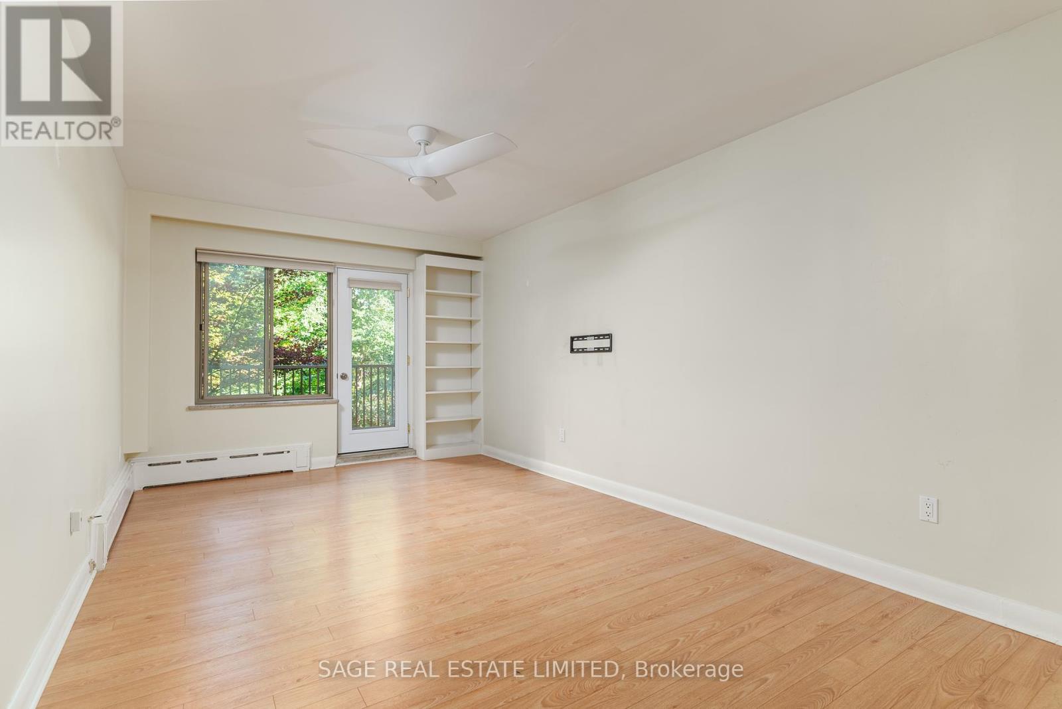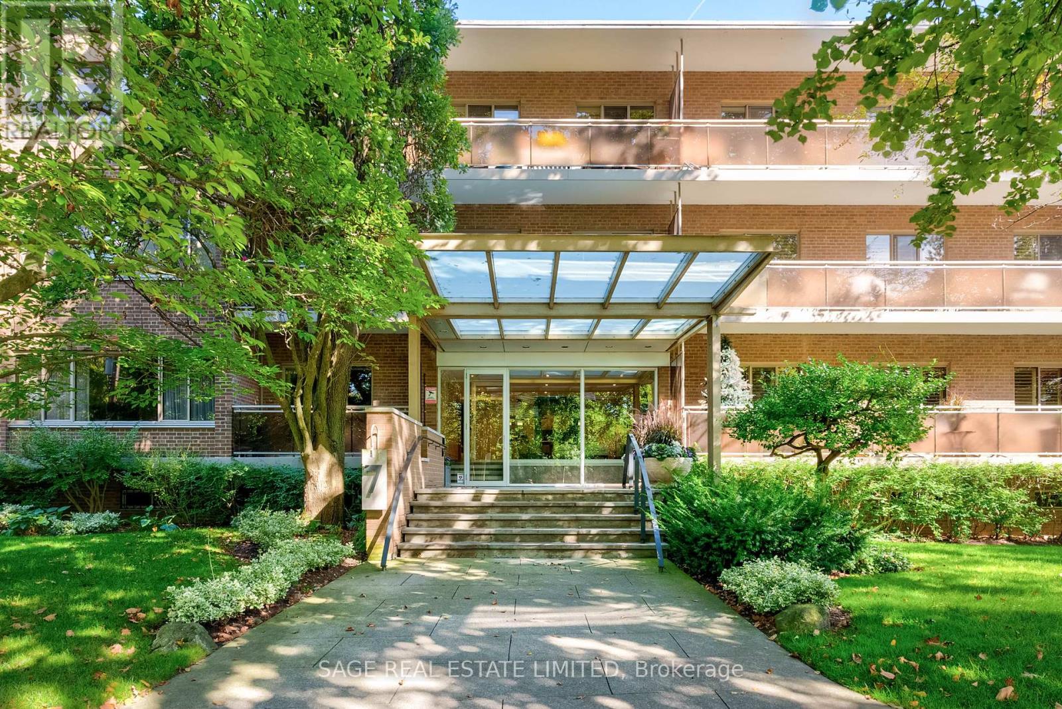$1,125,000.00
108 - 7 THORNWOOD ROAD, Toronto (Rosedale-Moore Park), Ontario, M4W2R8, Canada Listing ID: C9386671| Bathrooms | Bedrooms | Property Type |
|---|---|---|
| 2 | 2 | Single Family |
The Thrill of Thornwood awaits! Nestled among the trees in South Rosedale, Suite 108 presents a rare and remarkable opportunity. This two-bedroom, two-bathroom suite spans over 1,360 square feet of living space. Featuring elegant principal rooms, a bright eat-in kitchen, and stunning ravine views. The generously sized principal bedroom offers a 4-piece ensuite bathroom with soaker tub while the second bedroom affords its own east-facing balcony with ravine views. Located in a coveted boutique building, this sought-after low-rise is home to a close-knit community of residents who take pride in the exceptional maintenance and care of the surroundings as the meticulously landscaped gardens add to the property's charm. The foyer and hallways have been stylishly updated for a welcoming feel, while the updated gym, party room and exclusive underground parking spot & locker add to the convenience of your next home. This city suite is highly accessible, favorite shops are but a ten-minute walk past the majestic homes of this long-established neighbourhood. Rooms are staged virtually.
Property taxes amortized over twelve months are collected monthly ($459.36 for 2023) and added to maintenance fees. Building group rate package available for TV and Internet. (id:31565)

Paul McDonald, Sales Representative
Paul McDonald is no stranger to the Toronto real estate market. With over 21 years experience and having dealt with every aspect of the business from simple house purchases to condo developments, you can feel confident in his ability to get the job done.| Level | Type | Length | Width | Dimensions |
|---|---|---|---|---|
| Main level | Living room | 6.85 m | 4.3 m | 6.85 m x 4.3 m |
| Main level | Dining room | 4.7 m | 3.6 m | 4.7 m x 3.6 m |
| Main level | Kitchen | 3.42 m | 2.7 m | 3.42 m x 2.7 m |
| Main level | Primary Bedroom | 4.93 m | 3.63 m | 4.93 m x 3.63 m |
| Main level | Bedroom 2 | 5.7 m | 3.32 m | 5.7 m x 3.32 m |
| Amenity Near By | |
|---|---|
| Features | Wooded area, Ravine, Backs on greenbelt, Balcony |
| Maintenance Fee | 1280.71 |
| Maintenance Fee Payment Unit | Monthly |
| Management Company | Glendale Property Management |
| Ownership | Shares in Co-operative |
| Parking |
|
| Transaction | For sale |
| Bathroom Total | 2 |
|---|---|
| Bedrooms Total | 2 |
| Bedrooms Above Ground | 2 |
| Amenities | Exercise Centre, Party Room, Storage - Locker |
| Appliances | Humidifier, Microwave, Refrigerator, Stove, Window Coverings |
| Cooling Type | Wall unit |
| Exterior Finish | Brick |
| Fireplace Present | |
| Fire Protection | Security system |
| Flooring Type | Laminate |
| Heating Fuel | Natural gas |
| Heating Type | Baseboard heaters |
| Size Interior | 1199.9898 - 1398.9887 sqft |
| Type | Apartment |



