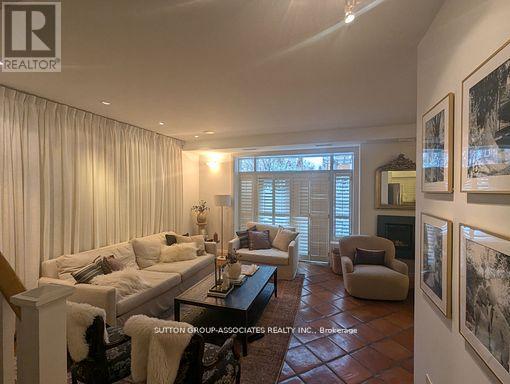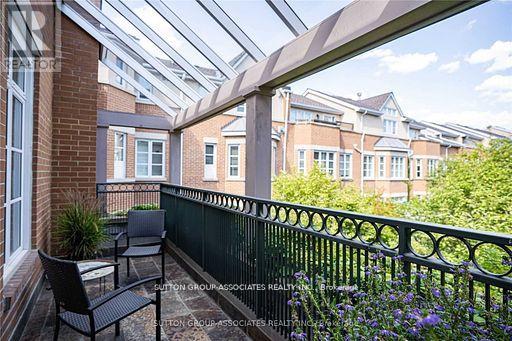$6,000.00 / monthly
108 - 21 SHAFTESBURY AVENUE, Toronto (Rosedale-Moore Park), Ontario, M4T3B4, Canada Listing ID: C11948538| Bathrooms | Bedrooms | Property Type |
|---|---|---|
| 2 | 3 | Single Family |
Summerhill, tucked away on Shaftesbury Avenue, is a charming boutique condo building where every suite offers a unique design. This 1,730 sq. ft., two-story condo is warm and inviting, resembling a house. Cooks will appreciate the spacious kitchen that opens into the dining area, allowing them to engage with guests while preparing meals. The beautifully scaled open-concept living and dining room leads out to a private patio equipped with a gas BBQ. **EXTRAS** The separate coach house garage features a dream upper-level loft storage room. Leave your car parked and walk to everything along Yonge. You're steps away from the subway, restaurants, grocers, and the stunning historic wine store. (id:31565)

Paul McDonald, Sales Representative
Paul McDonald is no stranger to the Toronto real estate market. With over 21 years experience and having dealt with every aspect of the business from simple house purchases to condo developments, you can feel confident in his ability to get the job done.Room Details
| Level | Type | Length | Width | Dimensions |
|---|---|---|---|---|
| Second level | Primary Bedroom | 4.34 m | 3.18 m | 4.34 m x 3.18 m |
| Second level | Bathroom | 2 m | 1.5 m | 2 m x 1.5 m |
| Second level | Bedroom 2 | 2.69 m | 2.46 m | 2.69 m x 2.46 m |
| Second level | Bathroom | 2.08 m | 1.73 m | 2.08 m x 1.73 m |
| Second level | Den | 3.91 m | 3.66 m | 3.91 m x 3.66 m |
| Second level | Office | 5.92 m | 2.9 m | 5.92 m x 2.9 m |
| Main level | Foyer | 2.24 m | 2.29 m | 2.24 m x 2.29 m |
| Main level | Utility room | 3.28 m | 2.06 m | 3.28 m x 2.06 m |
| Main level | Living room | 4.72 m | 3.91 m | 4.72 m x 3.91 m |
| Main level | Other | 5.33 m | 3.33 m | 5.33 m x 3.33 m |
| Main level | Dining room | 4.11 m | 3.05 m | 4.11 m x 3.05 m |
| Main level | Kitchen | 3.73 m | 3.02 m | 3.73 m x 3.02 m |
Additional Information
| Amenity Near By | Park, Place of Worship, Schools, Public Transit |
|---|---|
| Features | Atrium/Sunroom |
| Maintenance Fee | |
| Maintenance Fee Payment Unit | |
| Management Company | Tse Management Services 905-764-9166 |
| Ownership | Condominium/Strata |
| Parking |
|
| Transaction | For rent |
Building
| Bathroom Total | 2 |
|---|---|
| Bedrooms Total | 3 |
| Bedrooms Above Ground | 2 |
| Bedrooms Below Ground | 1 |
| Amenities | Exercise Centre, Party Room, Storage - Locker |
| Appliances | Barbeque, Garage door opener remote(s) |
| Cooling Type | Central air conditioning |
| Exterior Finish | Brick |
| Fireplace Present | |
| Flooring Type | Tile, Hardwood, Ceramic |
| Foundation Type | Concrete |
| Heating Fuel | Natural gas |
| Heating Type | Forced air |
| Size Interior | 1599.9864 - 1798.9853 sqft |
| Stories Total | 2 |
| Type | Apartment |






















