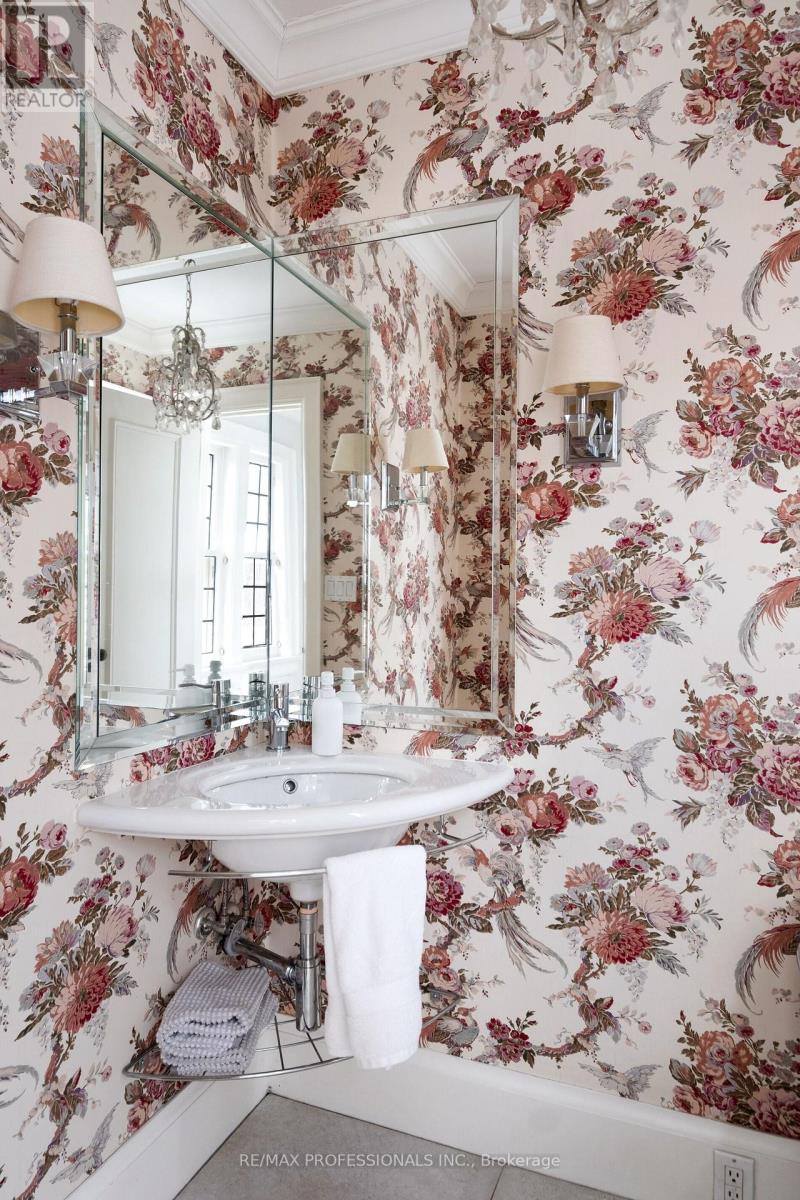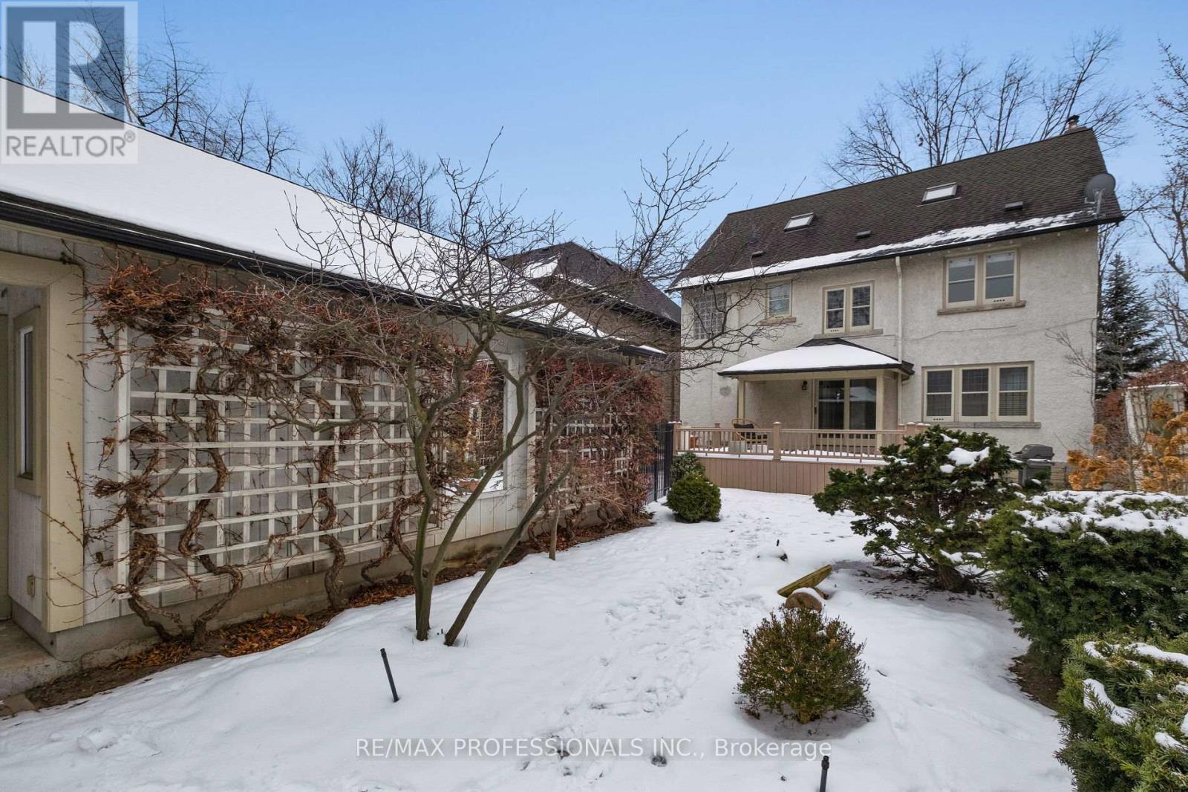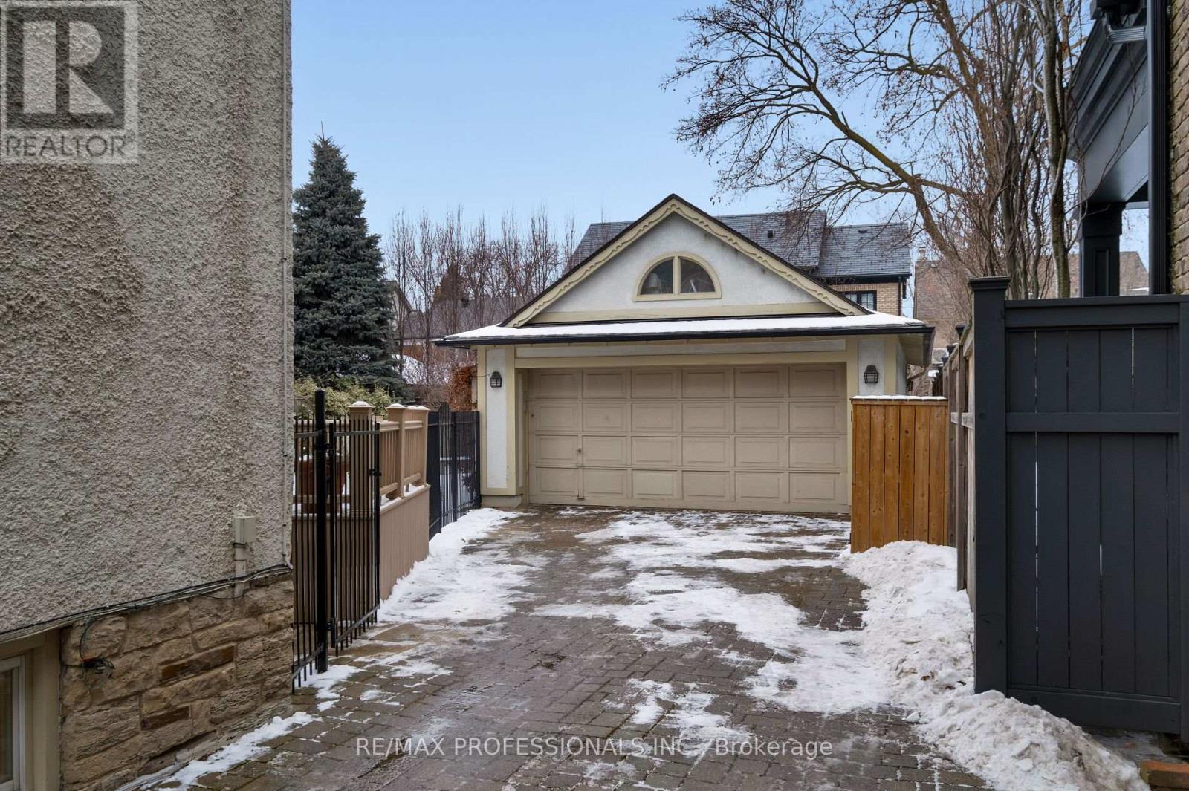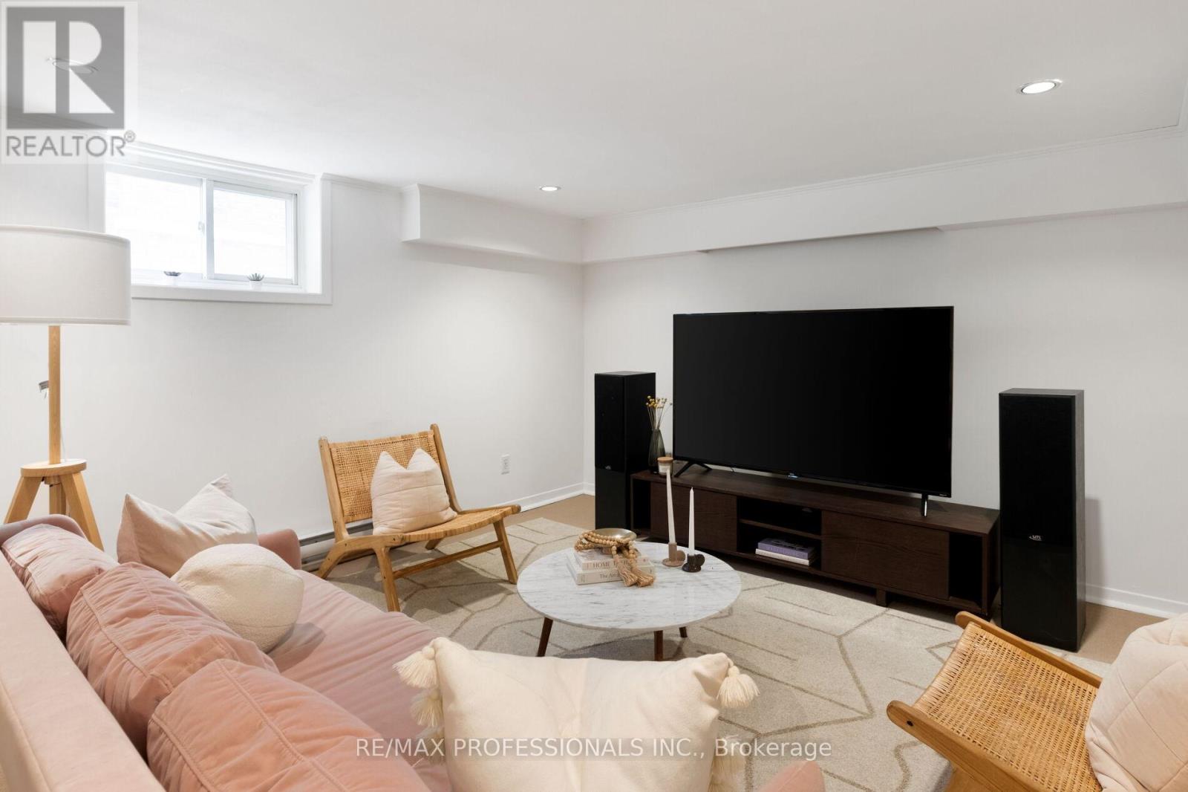$3,648,000.00
107 THE KINGSWAY, Toronto (Kingsway South), Ontario, M8X2T9, Canada Listing ID: W11955084| Bathrooms | Bedrooms | Property Type |
|---|---|---|
| 5 | 5 | Single Family |
Classic Kingsway architecture (Circa 1936), reimagined. Welcome to 107 The Kingsway, an original R Home Smith home cared for by the same family since 1983. This home has been tastefully updated to a more modern & airy palette - light woods, warm accents, and white wainscotting give this property a unique feel for the neighbourhood. This is a home your family can grow into comfortably, featuring abundant & well-designed storage, five large bedrooms, five bathrooms, and parking for seven cars, including a wide two-car garage. Interlocking driveway & fully fenced yard. Stroll to Bloor St W. for shopping, easy access to the Grenview Entrance of the Royal York subway station, excellent school catchment - Lambton Kingsway (LKS), Etobicoke Collegiate Institute (ECI), Our Lady of Sorrows (OLS). (id:31565)

Paul McDonald, Sales Representative
Paul McDonald is no stranger to the Toronto real estate market. With over 21 years experience and having dealt with every aspect of the business from simple house purchases to condo developments, you can feel confident in his ability to get the job done.| Level | Type | Length | Width | Dimensions |
|---|---|---|---|---|
| Second level | Primary Bedroom | 5.01 m | 3.81 m | 5.01 m x 3.81 m |
| Second level | Bedroom | 3.72 m | 4.3 m | 3.72 m x 4.3 m |
| Second level | Bedroom | 4.76 m | 3.85 m | 4.76 m x 3.85 m |
| Third level | Bedroom | 5.26 m | 3.42 m | 5.26 m x 3.42 m |
| Third level | Bedroom | 5.26 m | 2.42 m | 5.26 m x 2.42 m |
| Basement | Laundry room | 2.79 m | 2.69 m | 2.79 m x 2.69 m |
| Basement | Workshop | 2 m | 3.84 m | 2 m x 3.84 m |
| Basement | Recreational, Games room | 6.11 m | 3.68 m | 6.11 m x 3.68 m |
| Basement | Office | 2.94 m | 1.92 m | 2.94 m x 1.92 m |
| Main level | Living room | 6.66 m | 3.8037 m | 6.66 m x 3.8037 m |
| Main level | Dining room | 4.44 m | 3.81 m | 4.44 m x 3.81 m |
| Main level | Kitchen | 4.75 m | 3.7 m | 4.75 m x 3.7 m |
| Amenity Near By | Place of Worship, Schools, Public Transit |
|---|---|
| Features | Wooded area, Flat site |
| Maintenance Fee | |
| Maintenance Fee Payment Unit | |
| Management Company | |
| Ownership | Freehold |
| Parking |
|
| Transaction | For sale |
| Bathroom Total | 5 |
|---|---|
| Bedrooms Total | 5 |
| Bedrooms Above Ground | 5 |
| Amenities | Fireplace(s) |
| Appliances | Garage door opener remote(s), Water Heater, Dishwasher, Dryer, Freezer, Range, Refrigerator, Washer |
| Basement Development | Finished |
| Basement Type | N/A (Finished) |
| Construction Style Attachment | Detached |
| Cooling Type | Central air conditioning |
| Exterior Finish | Stone, Stucco |
| Fireplace Present | True |
| Fireplace Total | 1 |
| Fire Protection | Smoke Detectors |
| Flooring Type | Hardwood, Tile, Carpeted |
| Foundation Type | Unknown |
| Half Bath Total | 2 |
| Heating Fuel | Natural gas |
| Heating Type | Radiant heat |
| Size Interior | 2499.9795 - 2999.975 sqft |
| Stories Total | 2.5 |
| Type | House |
| Utility Water | Municipal water |











































