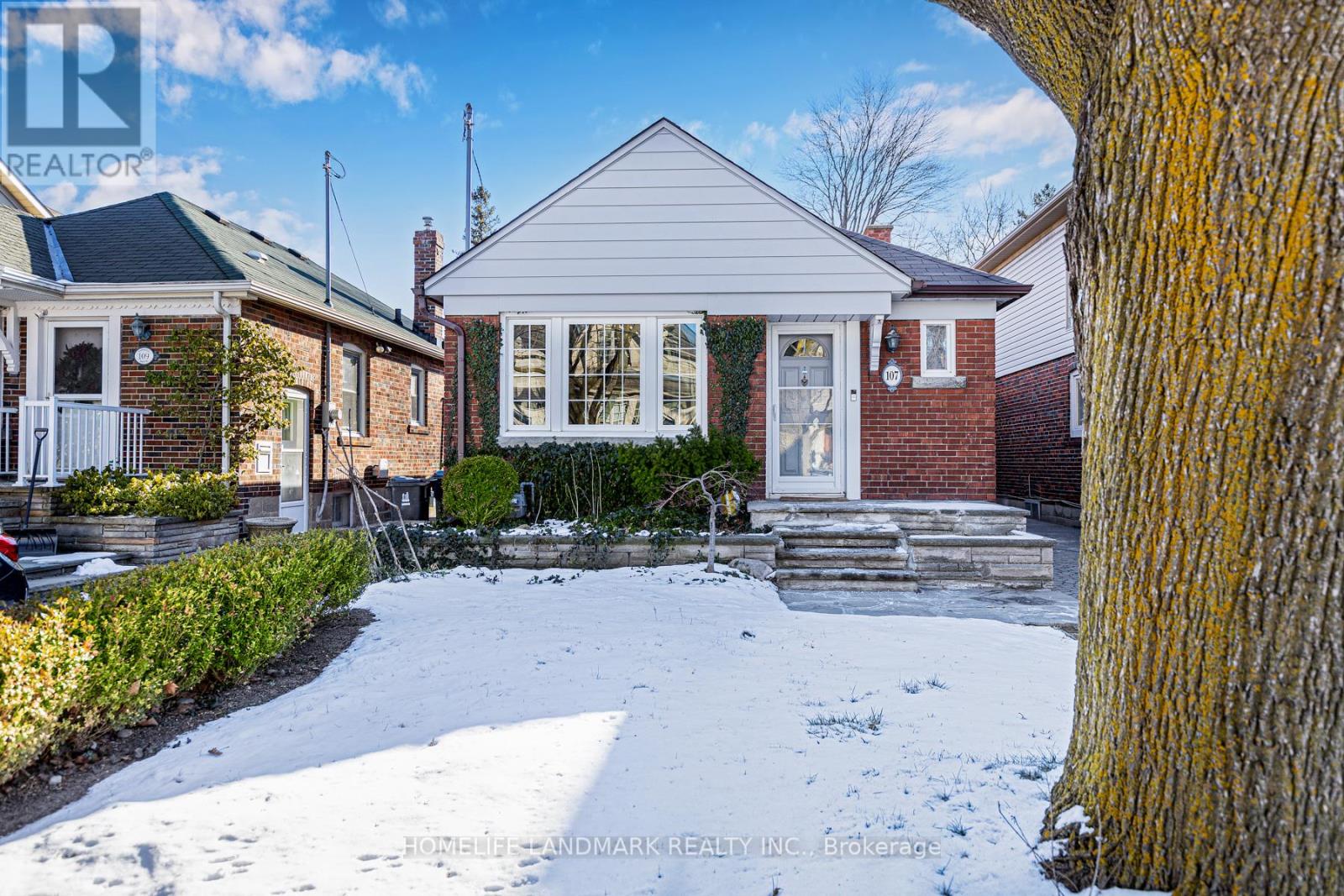$4,950.00 / monthly
107 PARKLEA DRIVE, Toronto (Leaside), Ontario, M4G2J9, Canada Listing ID: C11923675| Bathrooms | Bedrooms | Property Type |
|---|---|---|
| 2 | 4 | Single Family |
Newly Renovated Open Concept Bungalow With A Private Double Car Driveway! Fully Furnished And Tastefully Decorated Throughout With Stylish Finishes. Exclusive Use Of Fully Fenced Private Backyard. Newly Renovated Open Concept Bungalow With A Private Double Car Driveway! Fully Furnished And Tastefully Decorated Throughout With Stylish Finishes. Exclusive Use Of Fully Fenced Private Backyard. **Utilities Included. 2+2 Bedrooms,2 Kitchens, 2 Full Bathroom. Property Is Very Accessible With Public Transportation, And Is Close To High Ranking School, Hospitals And Shops. Located In Northeast Of Downtown Toronto, The Leaside Neighborhood Is Known For Its Tudor-Style Houses, An Abundance Of Greenspace And Parkland And A Fine Selection Of Shops, Specialty Stores, Neighborhood Pubs And Restaurants With Excellent Access To Public Transit.2+2 Bedrooms,2 Kitchens, 2 Full Bathroom. Property Is Very Accessible With Public Transportation, And Is Close To High Ranking School, Hospitals And Shops. Located In Northeast Of Downtown Toronto, The Leaside Neighborhood Is Known For Its Tudor-Style Houses, An Abundance Of Greenspace And Parkland And A Fine Selection Of Shops, Specialty Stores, Neighborhood Pubs And Restaurants With Excellent Access To Public Transit. **EXTRAS** 2 Stoves, 2 Fridges, 2 Dish Washers, 2 Washers & Dryers, All Window Coverings (id:31565)

Paul McDonald, Sales Representative
Paul McDonald is no stranger to the Toronto real estate market. With over 21 years experience and having dealt with every aspect of the business from simple house purchases to condo developments, you can feel confident in his ability to get the job done.| Level | Type | Length | Width | Dimensions |
|---|---|---|---|---|
| Basement | Dining room | 5.34 m | 3.39 m | 5.34 m x 3.39 m |
| Basement | Kitchen | 2.1 m | 2.17 m | 2.1 m x 2.17 m |
| Basement | Bedroom 3 | 3.39 m | 2.63 m | 3.39 m x 2.63 m |
| Basement | Bedroom 4 | 3.12 m | 2.15 m | 3.12 m x 2.15 m |
| Basement | Bathroom | 2 m | 2.15 m | 2 m x 2.15 m |
| Basement | Family room | 5.34 m | 3.39 m | 5.34 m x 3.39 m |
| Ground level | Bedroom | 3.66 m | 3.12 m | 3.66 m x 3.12 m |
| Ground level | Bedroom 2 | 3.66 m | 2.59 m | 3.66 m x 2.59 m |
| Ground level | Bathroom | 2 m | 1.65 m | 2 m x 1.65 m |
| Ground level | Living room | 6.22 m | 3.14 m | 6.22 m x 3.14 m |
| Ground level | Dining room | 6.22 m | 3.14 m | 6.22 m x 3.14 m |
| Ground level | Kitchen | 2.47 m | 2.17 m | 2.47 m x 2.17 m |
| Amenity Near By | |
|---|---|
| Features | Carpet Free, In-Law Suite |
| Maintenance Fee | |
| Maintenance Fee Payment Unit | |
| Management Company | |
| Ownership | Freehold |
| Parking |
|
| Transaction | For rent |
| Bathroom Total | 2 |
|---|---|
| Bedrooms Total | 4 |
| Bedrooms Above Ground | 2 |
| Bedrooms Below Ground | 2 |
| Appliances | Furniture |
| Architectural Style | Bungalow |
| Basement Development | Finished |
| Basement Features | Walk out |
| Basement Type | N/A (Finished) |
| Construction Status | Insulation upgraded |
| Construction Style Attachment | Detached |
| Cooling Type | Central air conditioning |
| Exterior Finish | Brick |
| Fireplace Present | |
| Flooring Type | Laminate, Tile |
| Foundation Type | Concrete |
| Half Bath Total | 1 |
| Heating Fuel | Natural gas |
| Heating Type | Forced air |
| Size Interior | 699.9943 - 1099.9909 sqft |
| Stories Total | 1 |
| Type | House |
| Utility Water | Municipal water |


































