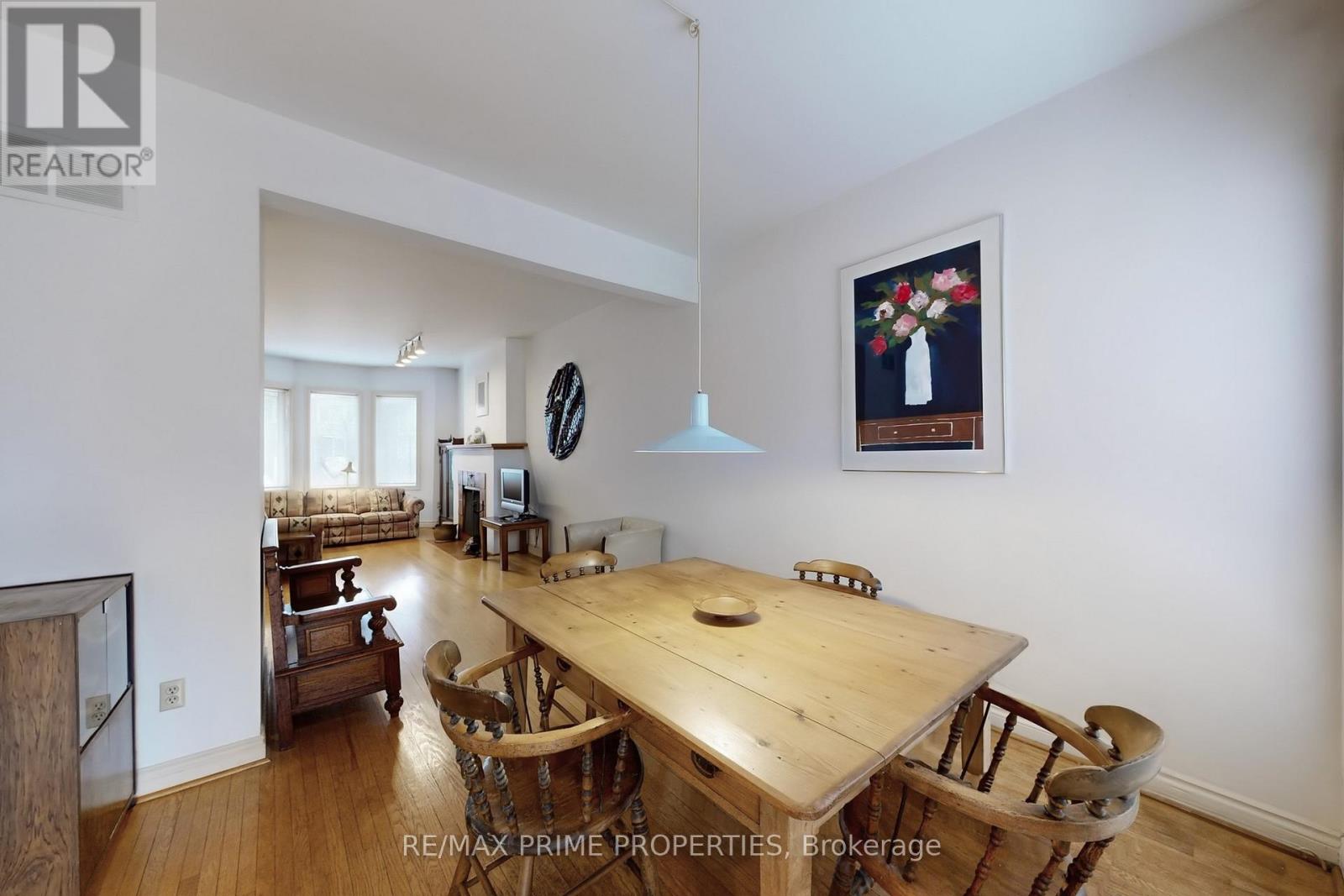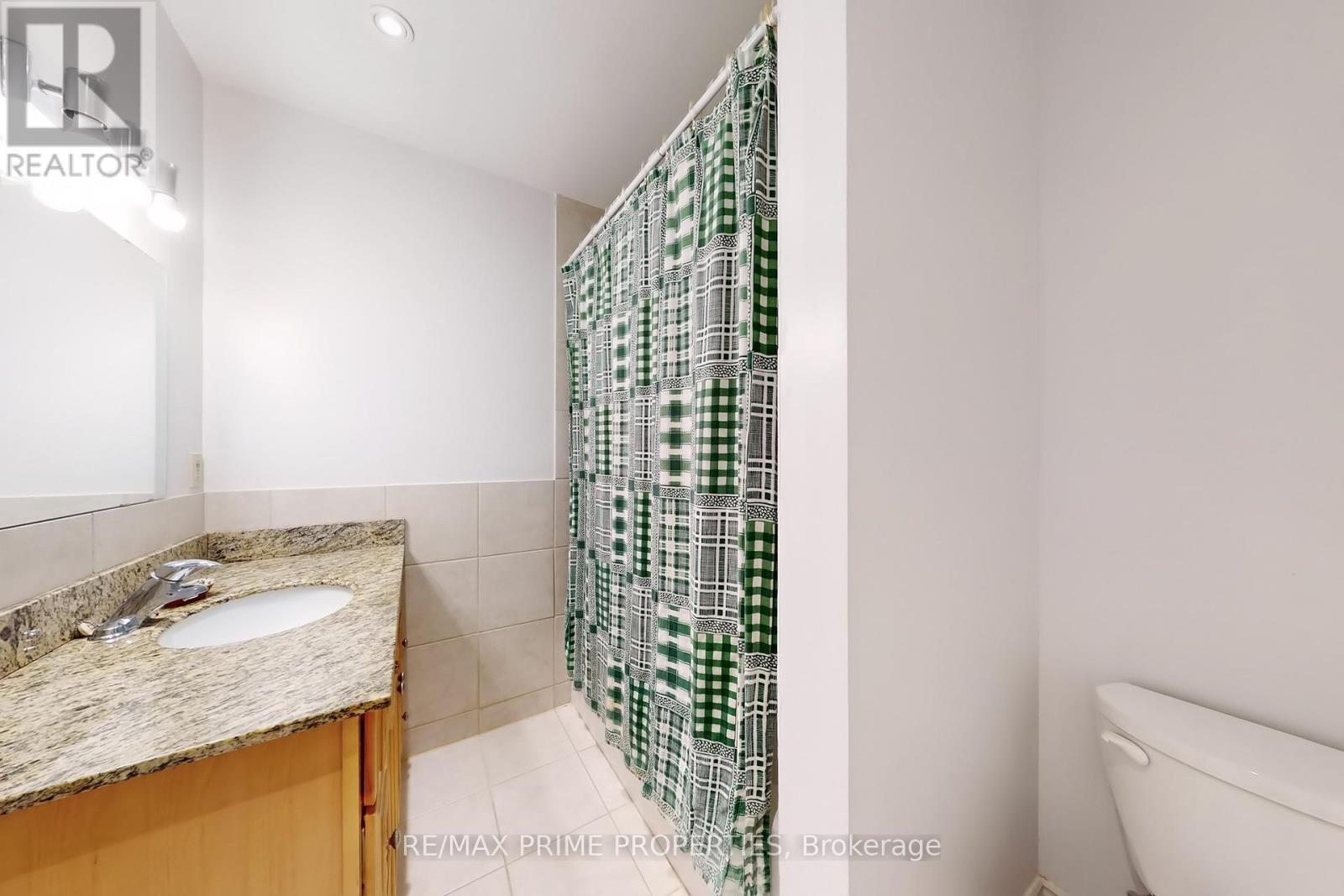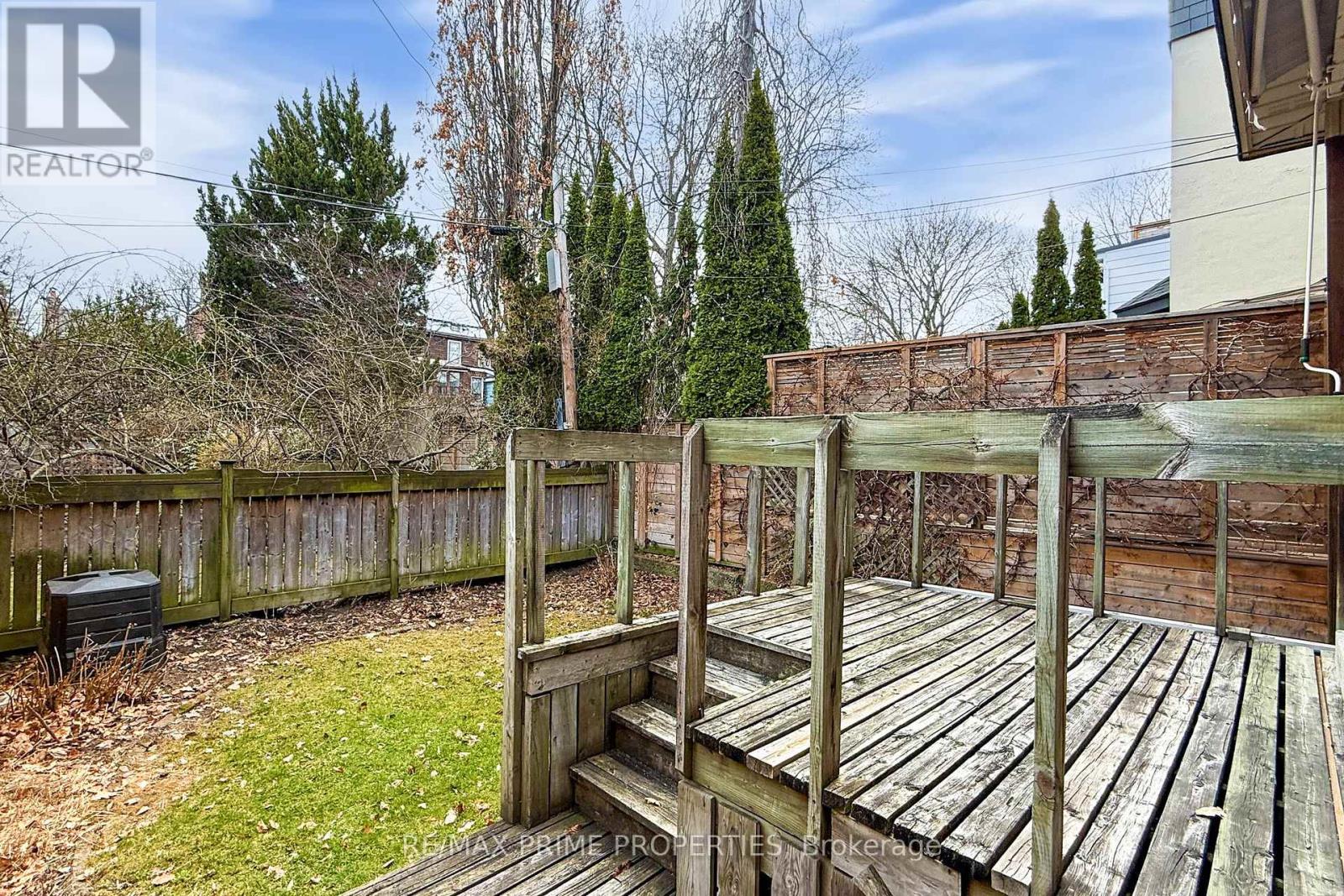$1,199,000.00
107 FULTON AVENUE, Toronto (Playter Estates-Danforth), Ontario, M4K1X7, Canada Listing ID: E12085678| Bathrooms | Bedrooms | Property Type |
|---|---|---|
| 2 | 3 | Single Family |
This is your opportunity to afford a home in the coveted Playter Estates neighbourhood, and the sought after Jackman Ave school district. Same owner for 40 years. This charming semi is just over 1500 sq ft and is loaded with character. Can you hear the opportunity knocking? Bring your vision and some finishing touches to transform this beauty into your dream home. The welcoming front porch, solid wood door and original stained glass window invite you inside to an open concept main floor featuring 9 ft ceilings. A bay window and brick wood burning fireplace complete the family room which is open to the living and dining room making this a grand space perfect for quiet family nights or entertaining. Galley style kitchen leads to a breakfast nook and overlooks the backyard. Upstairs the spacious primary bedroom features a beautiful cathedral ceiling, a reading nook, double closets and a 2 piece ensuite. 2 additional generous sized bedrooms and an updated 4 piece main bath complete this floor. Separate side door entrance leads to an unspoiled basement and if you were thinking of lowering the floor to make a basement apartment or in-law suite - the shared wall has already been underpinned as per seller. Street permit parking. Buyer to confirm availability with city. (id:31565)

Paul McDonald, Sales Representative
Paul McDonald is no stranger to the Toronto real estate market. With over 21 years experience and having dealt with every aspect of the business from simple house purchases to condo developments, you can feel confident in his ability to get the job done.| Level | Type | Length | Width | Dimensions |
|---|---|---|---|---|
| Second level | Primary Bedroom | 3.43 m | 4.03 m | 3.43 m x 4.03 m |
| Second level | Sitting room | 2.64 m | 1.85 m | 2.64 m x 1.85 m |
| Second level | Bedroom 2 | 2.82 m | 4.58 m | 2.82 m x 4.58 m |
| Second level | Bedroom 3 | 2.61 m | 3.13 m | 2.61 m x 3.13 m |
| Main level | Family room | 4.27 m | 5.64 m | 4.27 m x 5.64 m |
| Main level | Living room | 3.36 m | 4.13 m | 3.36 m x 4.13 m |
| Main level | Dining room | 3.36 m | 4.13 m | 3.36 m x 4.13 m |
| Main level | Kitchen | 3.88 m | 2.033 m | 3.88 m x 2.033 m |
| Main level | Eating area | 2.13 m | 3.55 m | 2.13 m x 3.55 m |
| Amenity Near By | |
|---|---|
| Features | |
| Maintenance Fee | |
| Maintenance Fee Payment Unit | |
| Management Company | |
| Ownership | Freehold |
| Parking |
|
| Transaction | For sale |
| Bathroom Total | 2 |
|---|---|
| Bedrooms Total | 3 |
| Bedrooms Above Ground | 3 |
| Age | 100+ years |
| Amenities | Fireplace(s) |
| Appliances | Water Heater, All, Dishwasher, Stove, Washer, Window Coverings, Refrigerator |
| Basement Features | Separate entrance |
| Basement Type | N/A |
| Construction Style Attachment | Semi-detached |
| Cooling Type | Central air conditioning |
| Exterior Finish | Brick, Stucco |
| Fireplace Present | True |
| Fireplace Total | 1 |
| Flooring Type | Hardwood, Porcelain Tile, Carpeted |
| Foundation Type | Poured Concrete |
| Half Bath Total | 1 |
| Heating Fuel | Natural gas |
| Heating Type | Forced air |
| Size Interior | 1500 - 2000 sqft |
| Stories Total | 2 |
| Type | House |
| Utility Water | Municipal water |

























