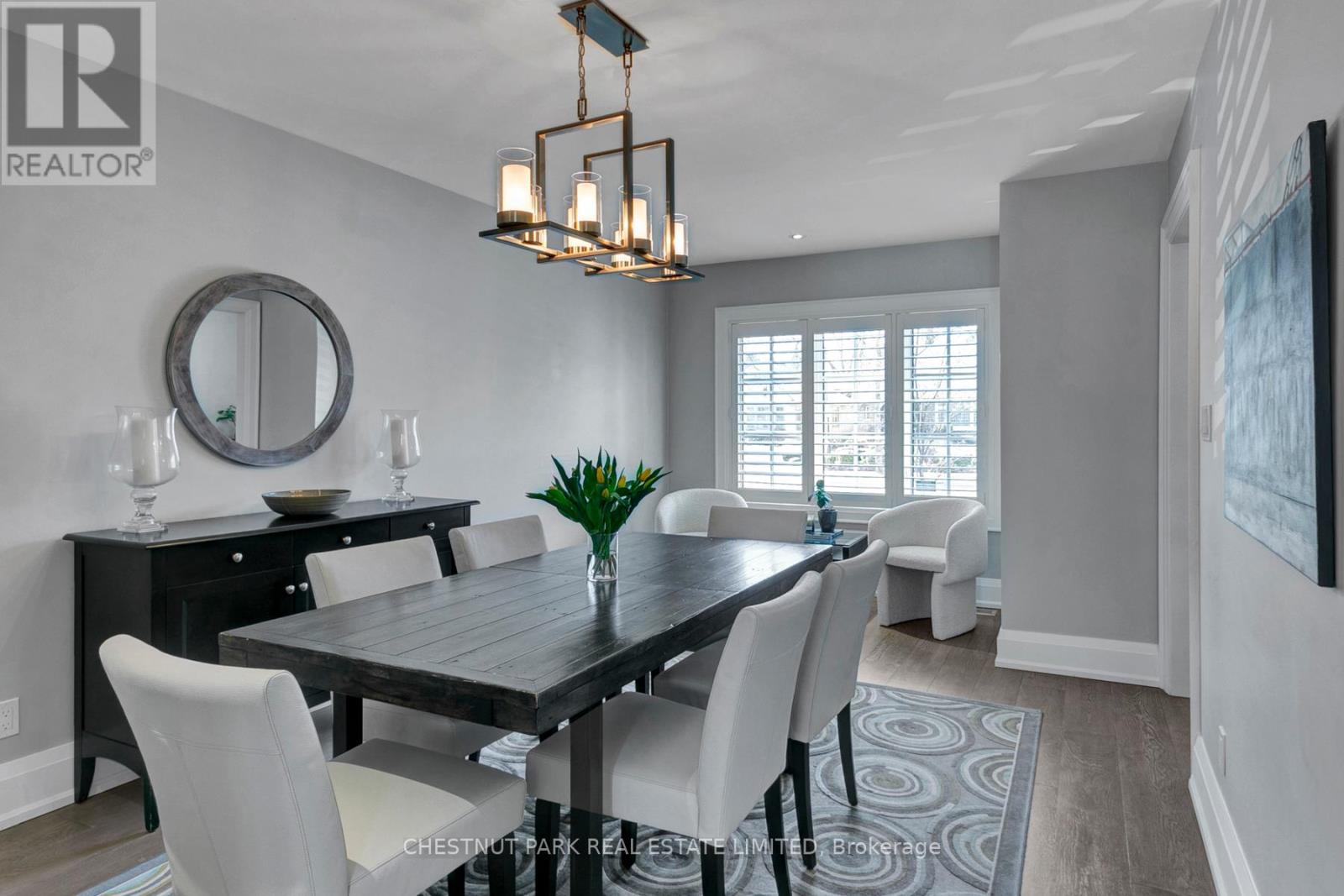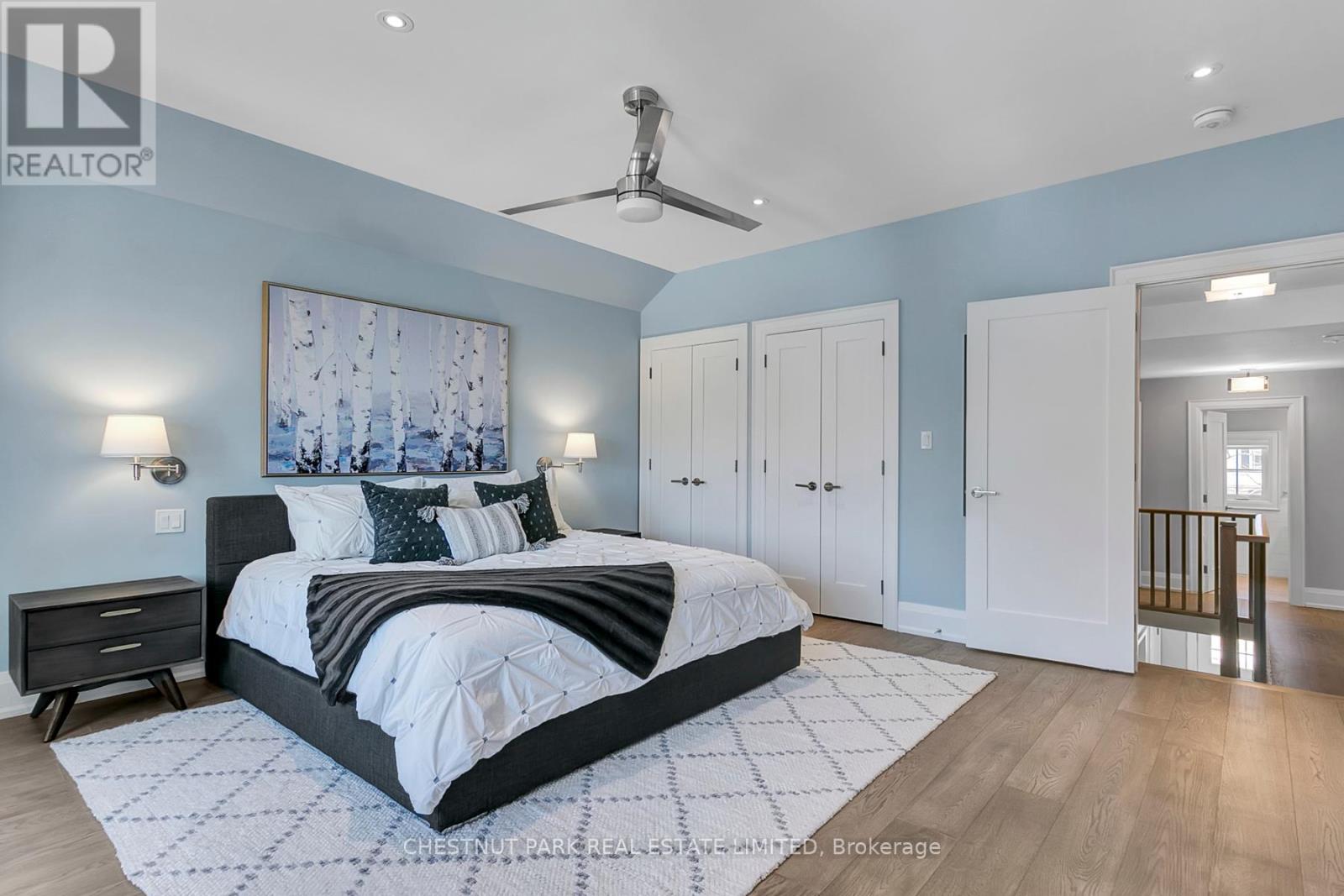$2,499,000.00
1061 ROYAL YORK ROAD, Toronto, Ontario, M8X2G6, Canada Listing ID: W8440834| Bathrooms | Bedrooms | Property Type |
|---|---|---|
| 4 | 4 | Single Family |
Welcome to the Kingsway! This beautiful 4 bedroom, 4-bath family home seamlessly blends the elegance of Georgian architecture with modern comforts. Recently re-built from top to bottom with a 3 storey addition, the home offers superior finishes and custom cabinetry throughout. The main floor features a traditional dining room with wood burning fireplace and a beautiful custom kitchen overlooking the family room. A gas fireplace and cabinetry centre the family room while expansive windows and doors create a great flow to the back garden. There is a side entrance to an excellent mud room plus a rare find... a fabulous main floor office for those work from home days! The second level offers a spectacular primary with a huge walk-in closet and a spa-like 5 piece ensuite. 3 additional bedrooms provide space for family/guests, each designed with large double closets. The lower level is fully finished with a family/playroom, a large home gym, laundry room and 3 piece washroom with walk-in shower. The large landscaped grounds provide an oasis for outdoor enjoyment. The gardens are kept beautifully with the help of a full irrigation system. Entertain al fresco on the expansive deck or simply unwind in the privacy of your own backyard. Park your car in the new over-sized garage. The partially heated driveway and turn-around makes for easy access in all seasons. The Kingsway neighbourhood offers a multitude of excellent public and private school options. A highlight of this home is the walkability for every day errands and activities.You are within walking distance to the subway, the shops and boutiques of Bloor Street, the Brentwood library and many local parks and sports centres. A great place to call home!
Back-up generator, new garage(2019), heated driveway (from garage to 2 ft in front of house), sprinkler system, tankless HW heater, New sewers & water line(2019), EcoWater Filtration System, Gas line to BBQ, Hardwired alarm (monitor extra). (id:31565)

Paul McDonald, Sales Representative
Paul McDonald is no stranger to the Toronto real estate market. With over 21 years experience and having dealt with every aspect of the business from simple house purchases to condo developments, you can feel confident in his ability to get the job done.| Level | Type | Length | Width | Dimensions |
|---|---|---|---|---|
| Second level | Primary Bedroom | 5.36 m | 4.85 m | 5.36 m x 4.85 m |
| Second level | Bedroom 2 | 5.23 m | 2 m | 5.23 m x 2 m |
| Second level | Bedroom 3 | 3.25 m | 3.12 m | 3.25 m x 3.12 m |
| Second level | Bedroom 4 | 3.25 m | 2.95 m | 3.25 m x 2.95 m |
| Lower level | Recreational, Games room | 5.79 m | 3.07 m | 5.79 m x 3.07 m |
| Lower level | Exercise room | 4.98 m | 4.57 m | 4.98 m x 4.57 m |
| Main level | Foyer | 2.49 m | 1.93 m | 2.49 m x 1.93 m |
| Main level | Living room | 5.36 m | 4.45 m | 5.36 m x 4.45 m |
| Main level | Dining room | 6.02 m | 3.4 m | 6.02 m x 3.4 m |
| Main level | Kitchen | 4.42 m | 4.06 m | 4.42 m x 4.06 m |
| Main level | Office | 3.4 m | 3.28 m | 3.4 m x 3.28 m |
| Main level | Mud room | 3.43 m | 2.08 m | 3.43 m x 2.08 m |
| Amenity Near By | |
|---|---|
| Features | Sump Pump |
| Maintenance Fee | |
| Maintenance Fee Payment Unit | |
| Management Company | |
| Ownership | Freehold |
| Parking |
|
| Transaction | For sale |
| Bathroom Total | 4 |
|---|---|
| Bedrooms Total | 4 |
| Bedrooms Above Ground | 4 |
| Appliances | Garage door opener remote(s), Water Heater - Tankless |
| Basement Development | Finished |
| Basement Type | Full (Finished) |
| Construction Status | Insulation upgraded |
| Construction Style Attachment | Detached |
| Cooling Type | Central air conditioning |
| Exterior Finish | Brick |
| Fireplace Present | True |
| Fireplace Total | 2 |
| Fire Protection | Security system |
| Foundation Type | Block |
| Heating Fuel | Natural gas |
| Heating Type | Forced air |
| Stories Total | 2 |
| Type | House |
| Utility Power | Generator |
| Utility Water | Municipal water |


































