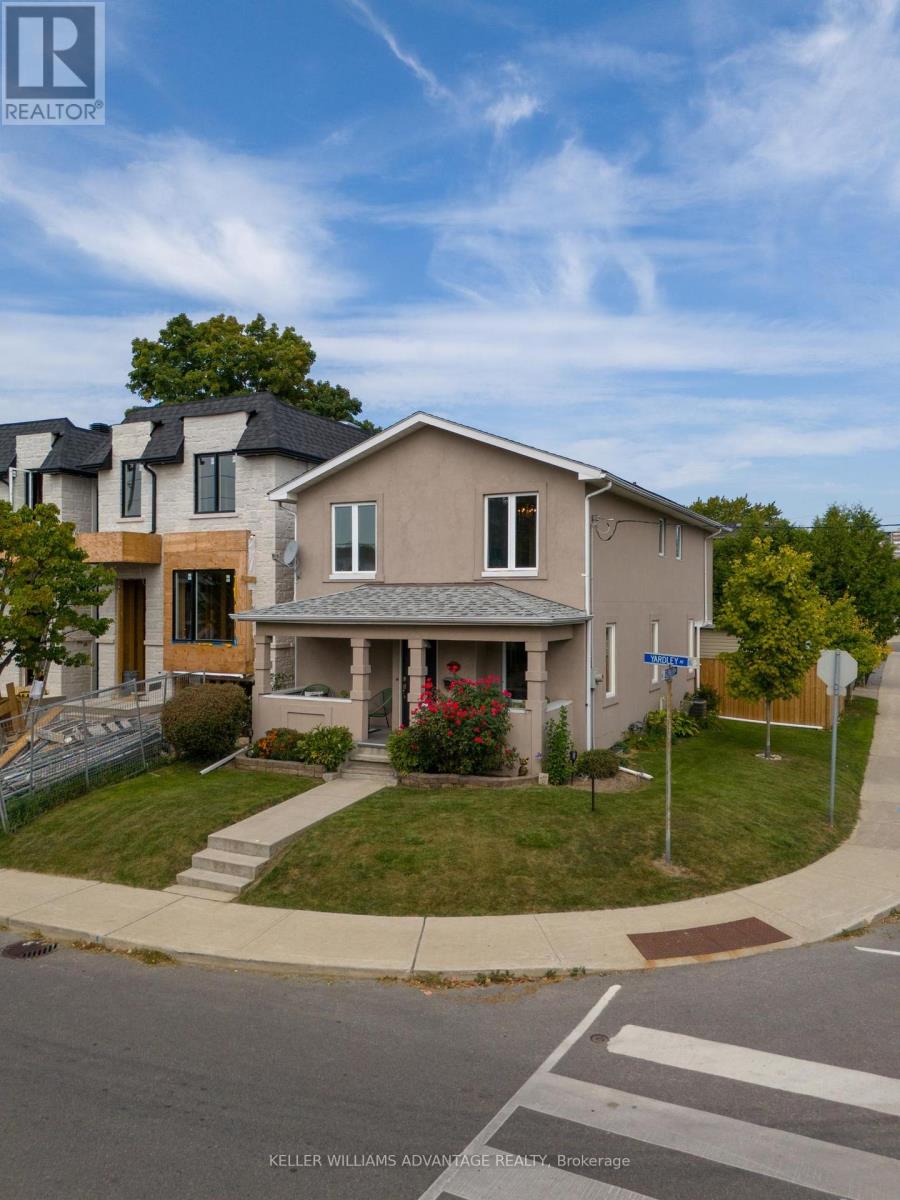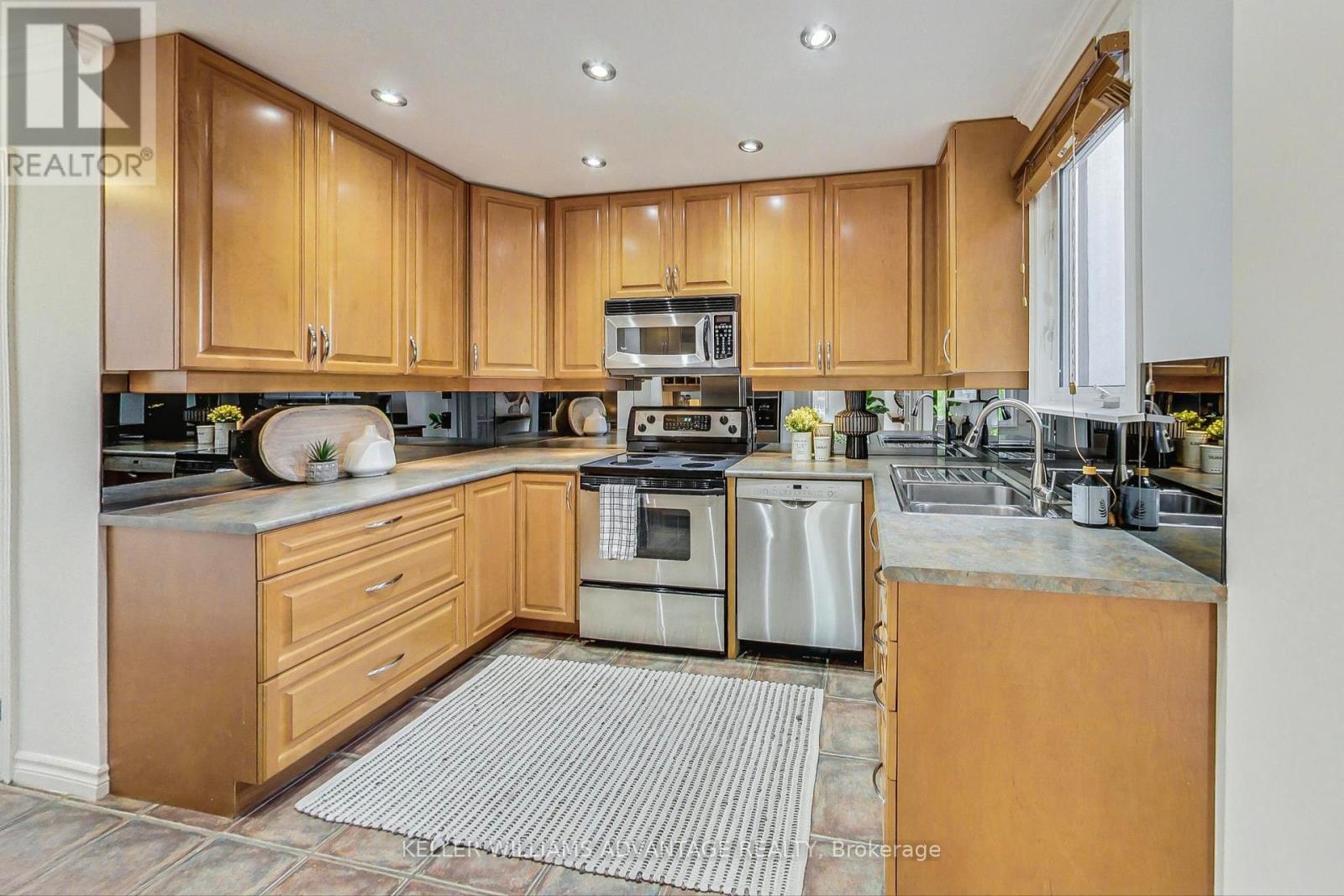$1,275,000.00
106 YARDLEY AVENUE, Toronto (O'Connor-Parkview), Ontario, M4B2B1, Canada Listing ID: E10409236| Bathrooms | Bedrooms | Property Type |
|---|---|---|
| 3 | 3 | Single Family |
What a charming and spacious property! This remodeled 3-bedroom, 3-bath single family detached home offers a lot of great features, particularly with its spacious layout and location in the family-friendly Topham Park area of East York. Close To Great Schools, Parks ,groceries and many more amenities, Public Transit bus & Eglinton LRT, 15 min to Beaches & Downtown, 5min to DVP. Here's a breakdown of the highlights: - **Lot & Location:** The home sits on a generous 25x100' corner lot, providing extra space and privacy. - **Main Living Area:** The expansive and bright Great Room is perfect for entertaining, with a walk-out to a large deck. This will be ideal for outdoor gatherings or relaxing. Backyard offers great private parking spaces or possibility of building a Garden House! The choice is yours! **Dining Room:** Overlooking the Great Room, it adds a nice flow between spaces, perfect for family meals or dinner parties. - **Kitchen:** Features a modern layout with stainless steel appliances and stone countertops, adding style and functionality. - **Second Floor:** Boasts 3 spacious bedrooms. The primary bedroom features a vaulted ceiling, adding a sense of openness, along with a walk-in closet and ensuite bath for added luxury. - **Basement:** Fully finished with laundry facilities and ample storage. This home is an excellent choice for families, with its blend of modern features and a great community feel. (id:31565)

Paul McDonald, Sales Representative
Paul McDonald is no stranger to the Toronto real estate market. With over 21 years experience and having dealt with every aspect of the business from simple house purchases to condo developments, you can feel confident in his ability to get the job done.| Level | Type | Length | Width | Dimensions |
|---|---|---|---|---|
| Second level | Bedroom 2 | 4.2 m | 2.7 m | 4.2 m x 2.7 m |
| Second level | Bedroom 3 | 4 m | 3.7 m | 4 m x 3.7 m |
| Second level | Primary Bedroom | 4.6 m | 3.8 m | 4.6 m x 3.8 m |
| Basement | Recreational, Games room | 6.7 m | 3.3 m | 6.7 m x 3.3 m |
| Basement | Laundry room | 4.1 m | 2.3 m | 4.1 m x 2.3 m |
| Main level | Living room | 7 m | 3.6 m | 7 m x 3.6 m |
| Main level | Dining room | 7 m | 3.6 m | 7 m x 3.6 m |
| Main level | Kitchen | 3.5 m | 3 m | 3.5 m x 3 m |
| Main level | Great room | 5.6 m | 4.7 m | 5.6 m x 4.7 m |
| Main level | Foyer | 1.8 m | 1.6 m | 1.8 m x 1.6 m |
| Amenity Near By | |
|---|---|
| Features | |
| Maintenance Fee | |
| Maintenance Fee Payment Unit | |
| Management Company | |
| Ownership | Freehold |
| Parking |
|
| Transaction | For sale |
| Bathroom Total | 3 |
|---|---|
| Bedrooms Total | 3 |
| Bedrooms Above Ground | 3 |
| Appliances | Blinds, Dishwasher, Microwave, Refrigerator, Stove |
| Basement Development | Finished |
| Basement Type | N/A (Finished) |
| Construction Style Attachment | Detached |
| Cooling Type | Central air conditioning |
| Exterior Finish | Stucco |
| Fireplace Present | |
| Flooring Type | Laminate, Hardwood, Tile, Ceramic |
| Foundation Type | Concrete |
| Half Bath Total | 1 |
| Heating Fuel | Natural gas |
| Heating Type | Forced air |
| Stories Total | 2 |
| Type | House |
| Utility Water | Municipal water |





























