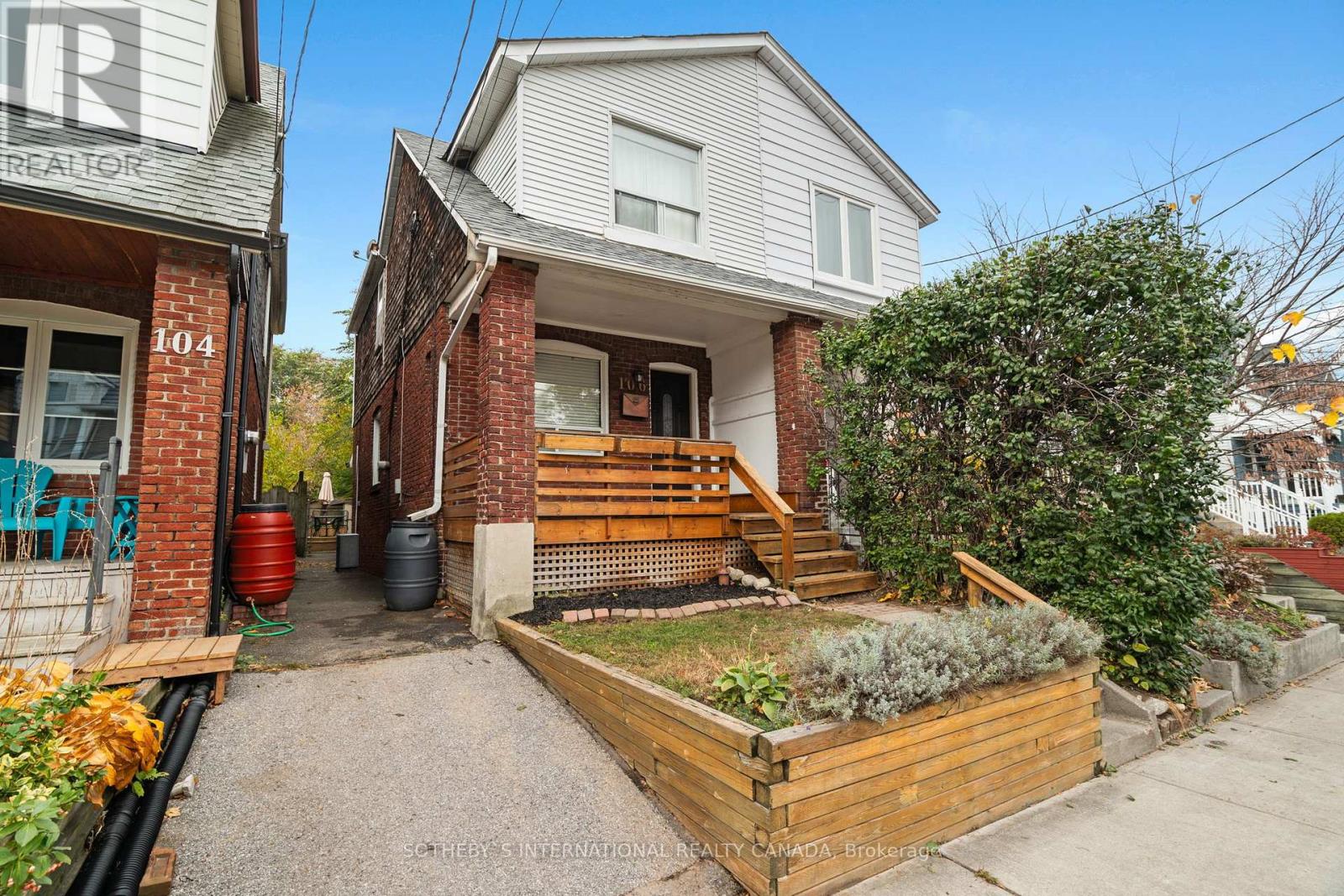$949,000.00
106 GLEDHILL AVENUE, Toronto (Woodbine-Lumsden), Ontario, M4C5K8, Canada Listing ID: E10410799| Bathrooms | Bedrooms | Property Type |
|---|---|---|
| 1 | 3 | Single Family |
This fantastic, spacious semi in East York is a true gem, offering access to a highly sought-out neighbourhood on a family friendly street. A short walk to Woodbine subway, a newly built kids park, and great schools including Gledhill Junior Public School and DA Morrison Middle School. The welcoming front porch leads into the open concept living room/dining room, and eat-in kitchen. The back room is versatile and can function as a main floor family room or home office. There is a walkout to a new, large deck with built-in planter boxes, and the large fully fenced backyard. Upstairs there are 3 bedrooms each with closets and a 4 pc bathroom. The lower level features a Rec Room with a wall of built-ins for your entertainment needs and plenty of storage. This home is situated on a generous lot, offering ample outdoor space, perfect for gardening, and entertaining. Don't miss out on this opportunity to live in this vibrant and family-friendly Danforth / Woodbine community. Open Houses this weekend 2-4pm. (id:31565)

Paul McDonald, Sales Representative
Paul McDonald is no stranger to the Toronto real estate market. With over 21 years experience and having dealt with every aspect of the business from simple house purchases to condo developments, you can feel confident in his ability to get the job done.| Level | Type | Length | Width | Dimensions |
|---|---|---|---|---|
| Second level | Primary Bedroom | 3.81 m | 3.42 m | 3.81 m x 3.42 m |
| Second level | Bedroom 2 | 3.63 m | 2.33 m | 3.63 m x 2.33 m |
| Second level | Bedroom 3 | 3.64 m | 2.33 m | 3.64 m x 2.33 m |
| Basement | Recreational, Games room | 8.08 m | 3.69 m | 8.08 m x 3.69 m |
| Basement | Laundry room | 6.17 m | 3.87 m | 6.17 m x 3.87 m |
| Main level | Living room | 3.94 m | 3.87 m | 3.94 m x 3.87 m |
| Main level | Dining room | 3.87 m | 3.84 m | 3.87 m x 3.84 m |
| Main level | Kitchen | 3.87 m | 2.68 m | 3.87 m x 2.68 m |
| Main level | Den | 3.08 m | 2.3 m | 3.08 m x 2.3 m |
| Amenity Near By | Public Transit, Schools |
|---|---|
| Features | |
| Maintenance Fee | |
| Maintenance Fee Payment Unit | |
| Management Company | |
| Ownership | Freehold |
| Parking |
|
| Transaction | For sale |
| Bathroom Total | 1 |
|---|---|
| Bedrooms Total | 3 |
| Bedrooms Above Ground | 3 |
| Appliances | Dishwasher, Dryer, Freezer, Refrigerator, Stove, Washer, Window Coverings |
| Basement Development | Finished |
| Basement Type | N/A (Finished) |
| Construction Style Attachment | Semi-detached |
| Cooling Type | Central air conditioning |
| Exterior Finish | Aluminum siding, Brick |
| Fireplace Present | |
| Flooring Type | Hardwood, Carpeted, Laminate |
| Foundation Type | Brick |
| Heating Fuel | Natural gas |
| Heating Type | Forced air |
| Stories Total | 2 |
| Type | House |
| Utility Water | Municipal water |







































