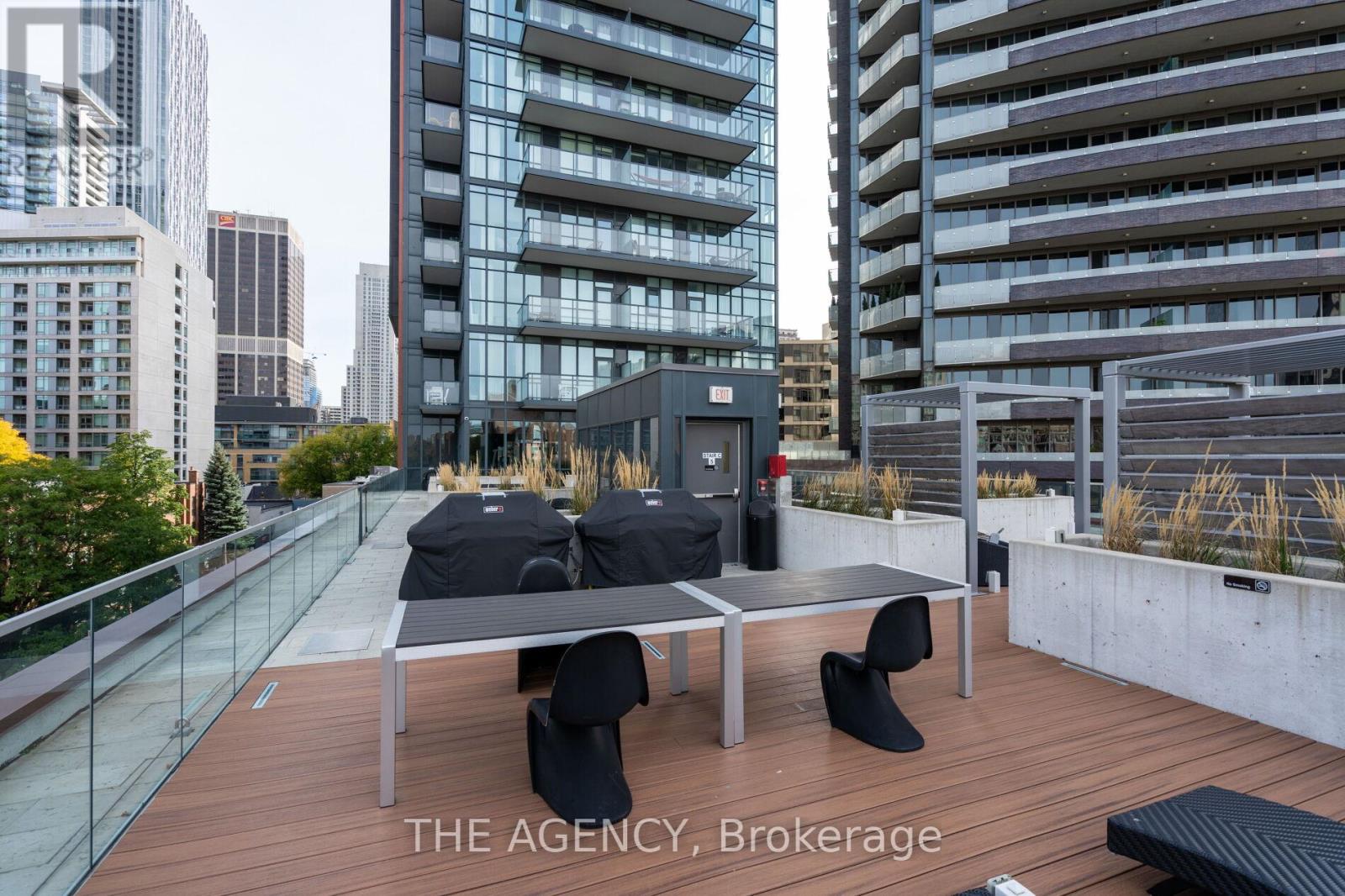$6,000.00 / monthly
106 - 32 DAVENPORT ROAD, Toronto (Annex), Ontario, M5R1H3, Canada Listing ID: C10412281| Bathrooms | Bedrooms | Property Type |
|---|---|---|
| 3 | 3 | Single Family |
Rarely Offered. Discover the epitome of refined living at ""The Yorkville,"" an extraordinary townhouse crafted by the renowned Lifetime Developments. This stunning home provides unparalleled proximity to Toronto's finest dining establishments, exclusive boutiques, tranquil parks, vibrant nightlife, and seamless TTC access. Bathed in natural light from magnificent floor-to-ceiling windows, this elegant abode features three sumptuous bathrooms and spacious living areas that exude sophistication and comfort. Additionally, the property offers convenient tandem parking for two vehicles. Elevate your lifestyle and indulge in the unparalleled luxury this exceptional residence has to offer. (id:31565)

Paul McDonald, Sales Representative
Paul McDonald is no stranger to the Toronto real estate market. With over 21 years experience and having dealt with every aspect of the business from simple house purchases to condo developments, you can feel confident in his ability to get the job done.Room Details
| Level | Type | Length | Width | Dimensions |
|---|---|---|---|---|
| Second level | Primary Bedroom | 49.51 m | 32.51 m | 49.51 m x 32.51 m |
| Second level | Bedroom 2 | 33.37 m | 35.2 m | 33.37 m x 35.2 m |
| Second level | Bedroom 3 | 41.96 m | 24.74 m | 41.96 m x 24.74 m |
| Second level | Den | 32.81 m | 29.69 m | 32.81 m x 29.69 m |
| Main level | Foyer | 13.12 m | 32.28 m | 13.12 m x 32.28 m |
| Main level | Living room | 31.1 m | 49.28 m | 31.1 m x 49.28 m |
| Main level | Dining room | 34.55 m | 38.52 m | 34.55 m x 38.52 m |
| Main level | Kitchen | 24.31 m | 45.73 m | 24.31 m x 45.73 m |
Additional Information
| Amenity Near By | |
|---|---|
| Features | Carpet Free, In suite Laundry |
| Maintenance Fee | |
| Maintenance Fee Payment Unit | |
| Management Company | Icon Property Management |
| Ownership | Condominium/Strata |
| Parking |
|
| Transaction | For rent |
Building
| Bathroom Total | 3 |
|---|---|
| Bedrooms Total | 3 |
| Bedrooms Above Ground | 3 |
| Amenities | Fireplace(s), Storage - Locker |
| Appliances | Oven - Built-In, Range |
| Cooling Type | Central air conditioning |
| Exterior Finish | Concrete |
| Fireplace Present | True |
| Flooring Type | Hardwood |
| Half Bath Total | 1 |
| Heating Fuel | Electric |
| Heating Type | Forced air |
| Size Interior | 1199.9898 - 1398.9887 sqft |
| Stories Total | 2 |
| Type | Row / Townhouse |







































