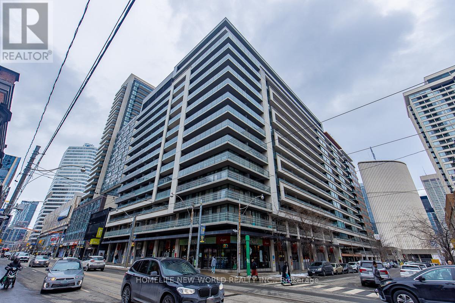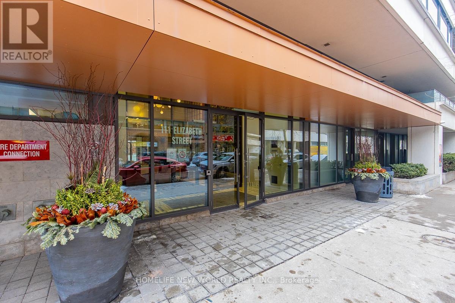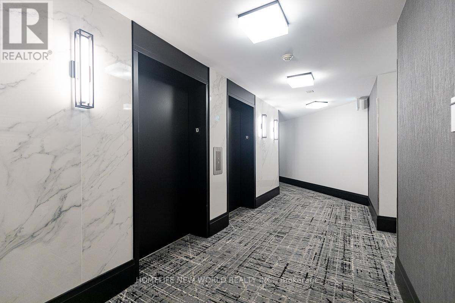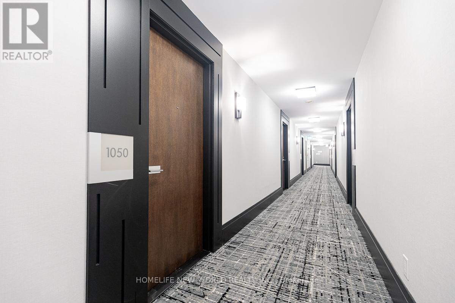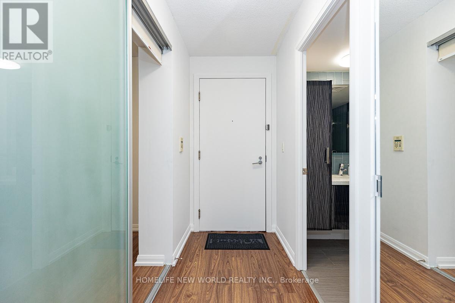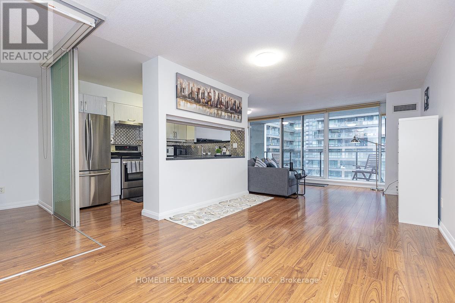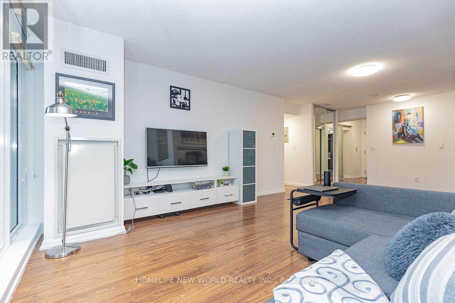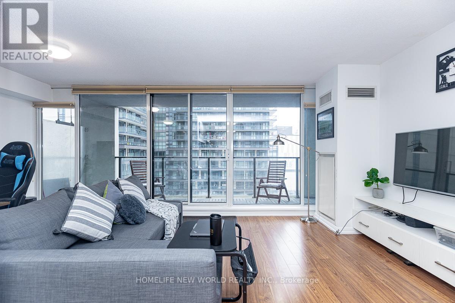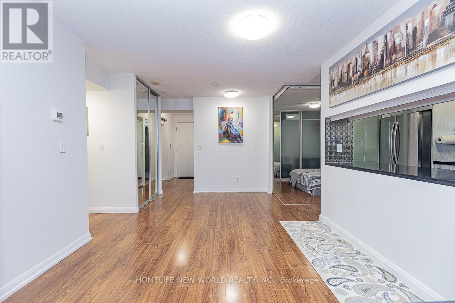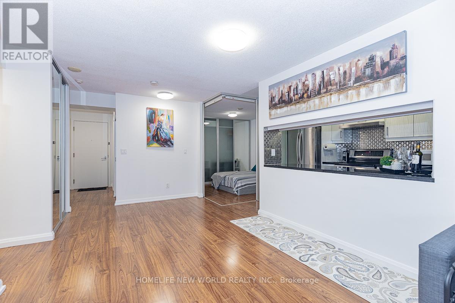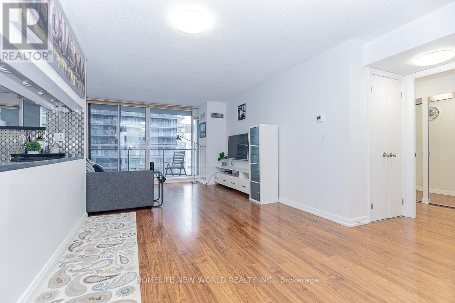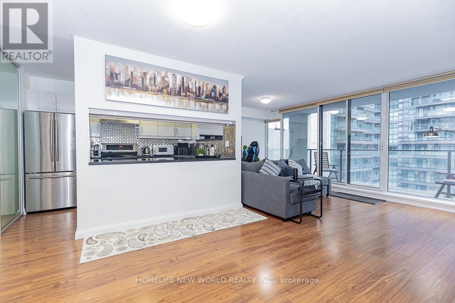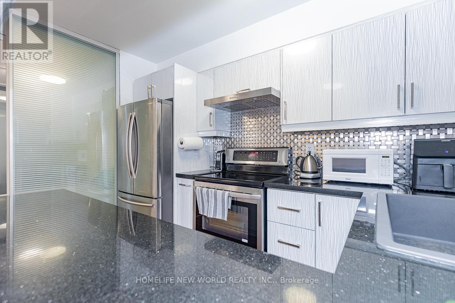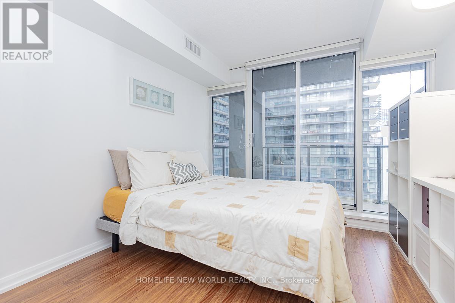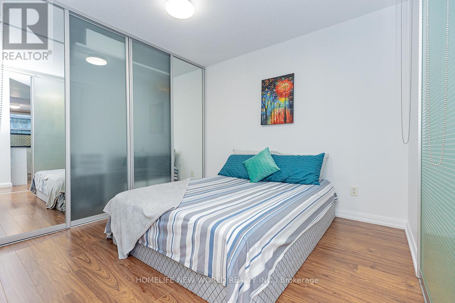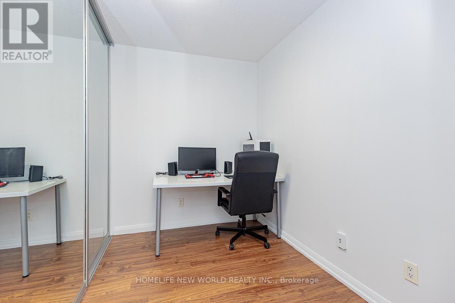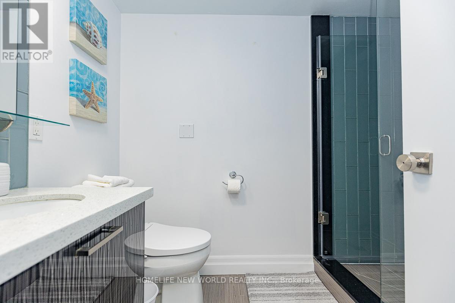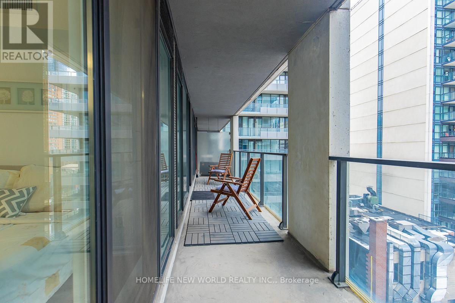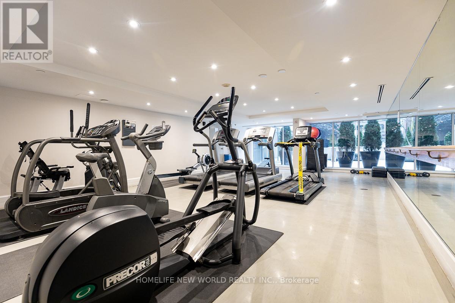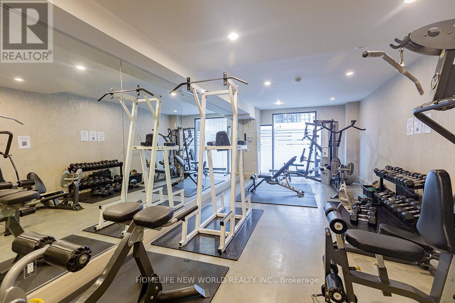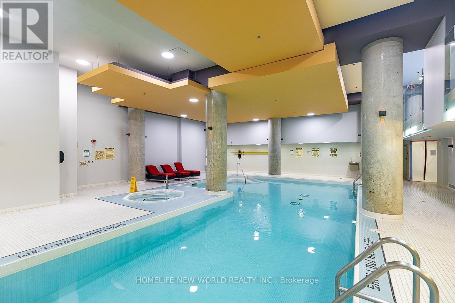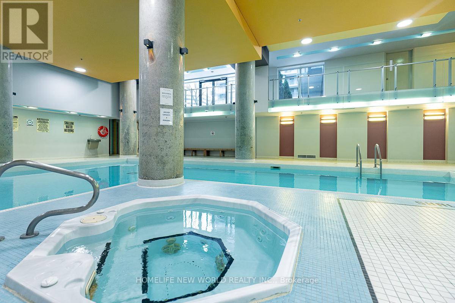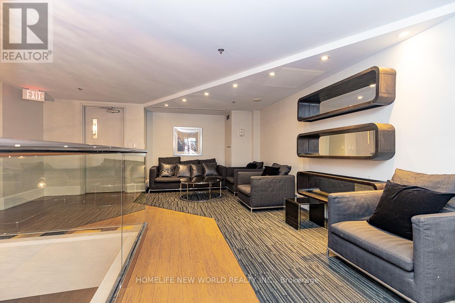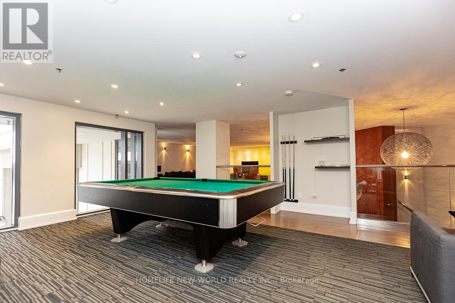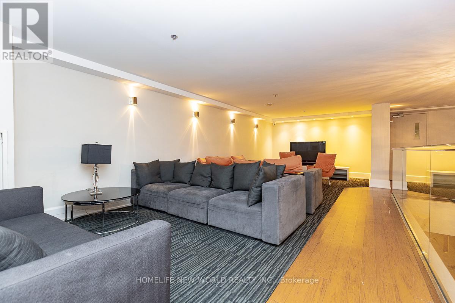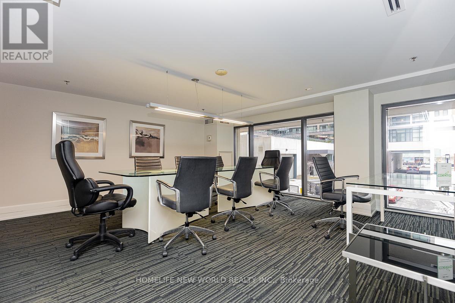$999,900.00
1050 - 111 ELIZABETH STREET, Toronto (Bay Street Corridor), Ontario, M5G1P7, Canada Listing ID: C12041460| Bathrooms | Bedrooms | Property Type |
|---|---|---|
| 2 | 3 | Single Family |
Welcome To A Stunning 2+1 Bedroom/2 Bathroom With Open Concept Living Space Offers Engineered Hardwood Floor And Floor To Ceiling Windows. Bright & Sunny Eastern Exposure With Fabulous City View. This Unit Is In Immaculate Condition & Boasts Numerous Upgrades. Den With Sliding Door & Built-In Closet That Can Be Easily Converted In To A Third Bedroom. UPGRADED Modern Kitchen With Breakfast Bar & A Lot Of Storage. Perfect Place To Call Home For Health Care Workers, Financial District Employees & Academics. Great Rental Unit Potential. Next To City Hall, Step To Subway Station & Eaton Centre, Walking Distance To U of T,Hospital, Yonge & Dundas Sq, Grocery Store Next To The Building! First Class Amenities, Bbq On Rooftop Terrace, 24H Security, Guest Suites, Gym, Sauna, Indoor Pool, Party Room. **EXTRAS** Fridge, Stove,Microwave,Dishwasher. Stacked Washer & Dryer, All Existing Electrical Light Fixtures, All Existing Window Coverings. Freshly Painted With Benjamin Moore & Professional Cleaned. Heat Pump Is Owned. (id:31565)

Paul McDonald, Sales Representative
Paul McDonald is no stranger to the Toronto real estate market. With over 21 years experience and having dealt with every aspect of the business from simple house purchases to condo developments, you can feel confident in his ability to get the job done.| Level | Type | Length | Width | Dimensions |
|---|---|---|---|---|
| Flat | Living room | 10.2 m | 2.8 m | 10.2 m x 2.8 m |
| Flat | Dining room | 10.2 m | 2.8 m | 10.2 m x 2.8 m |
| Flat | Kitchen | 3.3 m | 2.93 m | 3.3 m x 2.93 m |
| Flat | Primary Bedroom | 5.6 m | 2.9 m | 5.6 m x 2.9 m |
| Flat | Bedroom 2 | 3.5 m | 2.95 m | 3.5 m x 2.95 m |
| Flat | Den | 2.9 m | 2.6 m | 2.9 m x 2.6 m |
| Flat | Other | 9.3 m | 1.5 m | 9.3 m x 1.5 m |
| Amenity Near By | |
|---|---|
| Features | Balcony, Carpet Free |
| Maintenance Fee | 961.45 |
| Maintenance Fee Payment Unit | Monthly |
| Management Company | Royal Grand Property Management 416-345-9600 |
| Ownership | Condominium/Strata |
| Parking |
|
| Transaction | For sale |
| Bathroom Total | 2 |
|---|---|
| Bedrooms Total | 3 |
| Bedrooms Above Ground | 2 |
| Bedrooms Below Ground | 1 |
| Amenities | Storage - Locker |
| Appliances | Wall Mounted TV |
| Cooling Type | Central air conditioning |
| Exterior Finish | Concrete |
| Fireplace Present | |
| Flooring Type | Hardwood |
| Heating Fuel | Natural gas |
| Heating Type | Heat Pump |
| Size Interior | 1000 - 1199 sqft |
| Type | Apartment |


