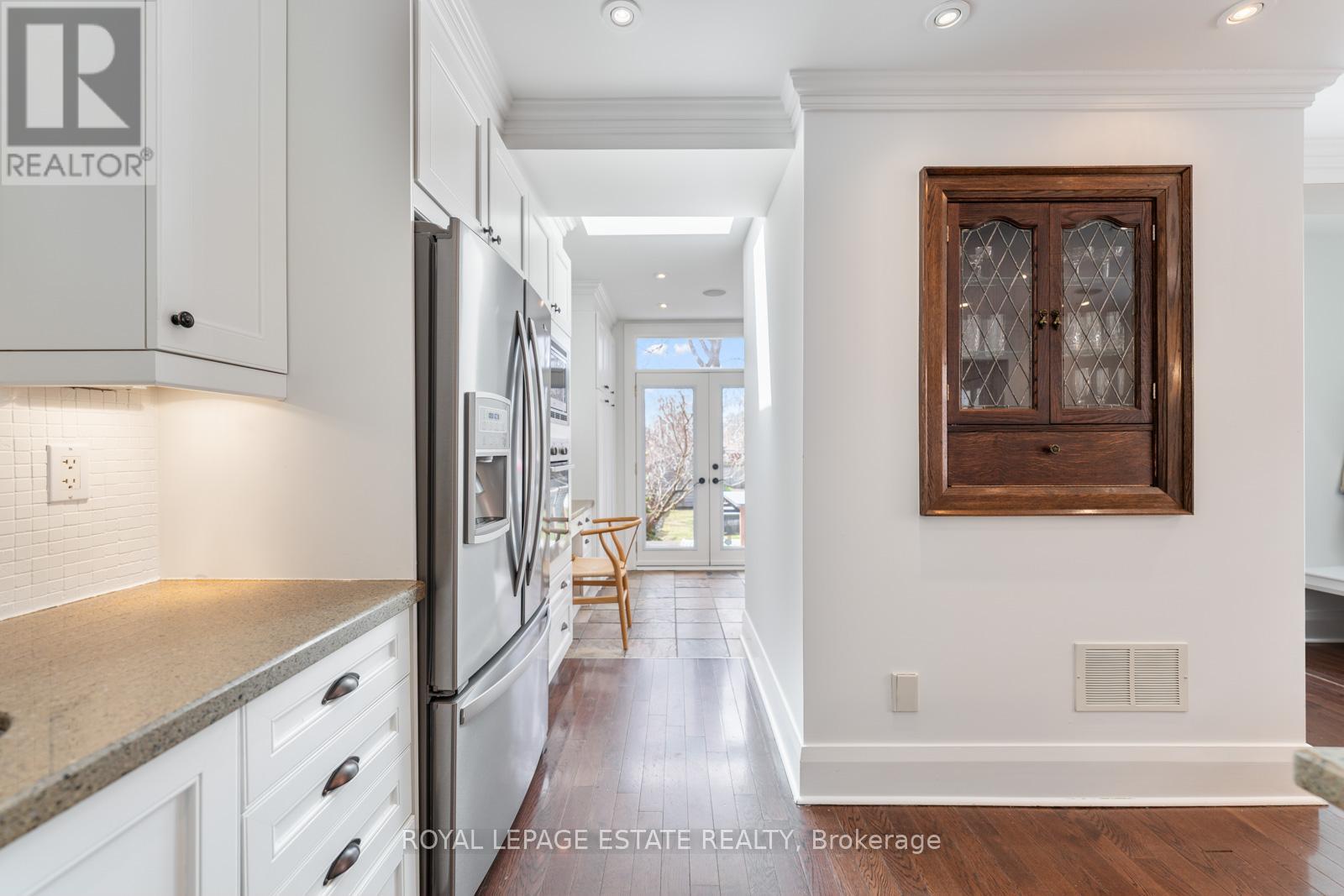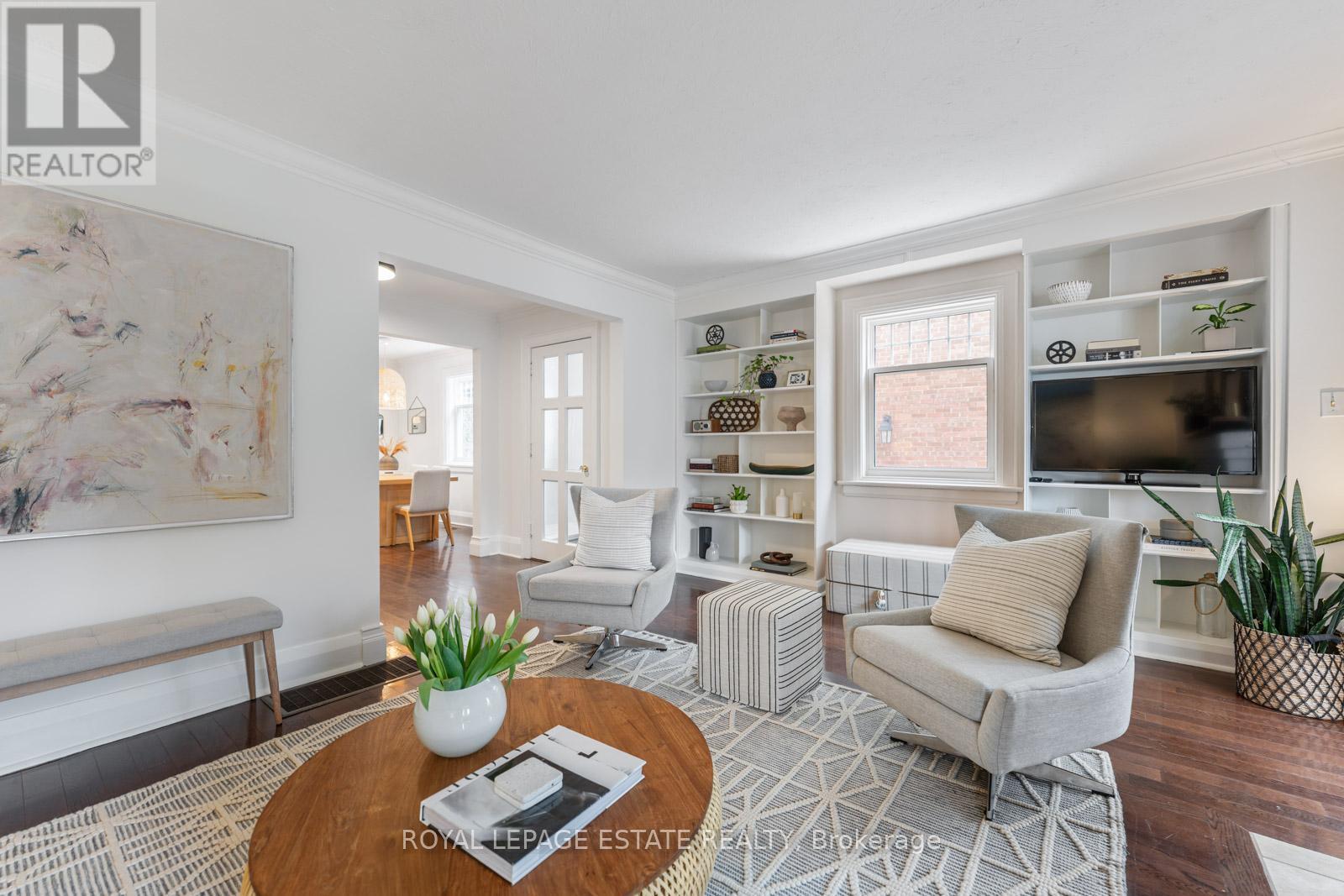$1,849,999.00
104 WAVERLEY ROAD, Toronto (The Beaches), Ontario, M4L3T3, Canada Listing ID: E12086202| Bathrooms | Bedrooms | Property Type |
|---|---|---|
| 3 | 4 | Single Family |
Spectacular Side Hall Plan! So Unique. Brick. Detached. The Beach Charm! The Exposed Brick. The Layout. Be Still My Heart. 155Ft Deep Lot. What A Yard! Ideal For A Garden Suite.....Western Exposure - The Sunlight Is Amazing. Kids Can Frolic On The Massive Lawn While Adults Lounge On The Deck. And The Mudroom - This Was An Addition - Complete With Multiple Closets, Media Nook, Powder Room, Double Glass Doors And Walk Out. Crazy Generous Primary with Four Closets! Yes Four! AND Check Out The Loft! Beware - Kids Will LOVE! Lower Level Ideal For Family Living Or Nanny/In-Law. Queen St. Literally Three Houses Away! Cobbs, The LCBO, Bud's Coffee - It's All Steps Away. And Imagine What You Could Sell Parking Spots For At Jazz Fest! Kew Beach School District!! (id:31565)

Paul McDonald, Sales Representative
Paul McDonald is no stranger to the Toronto real estate market. With over 21 years experience and having dealt with every aspect of the business from simple house purchases to condo developments, you can feel confident in his ability to get the job done.| Level | Type | Length | Width | Dimensions |
|---|---|---|---|---|
| Second level | Primary Bedroom | 5 m | 3.33 m | 5 m x 3.33 m |
| Second level | Bedroom 2 | 3.86 m | 3 m | 3.86 m x 3 m |
| Second level | Bedroom 3 | 3.86 m | 2.41 m | 3.86 m x 2.41 m |
| Third level | Loft | 7.87 m | 3.4 m | 7.87 m x 3.4 m |
| Lower level | Recreational, Games room | 5.13 m | 3.66 m | 5.13 m x 3.66 m |
| Lower level | Bedroom 4 | 3.45 m | 2.67 m | 3.45 m x 2.67 m |
| Lower level | Laundry room | 5.59 m | 2.77 m | 5.59 m x 2.77 m |
| Lower level | Utility room | 3.71 m | 2.84 m | 3.71 m x 2.84 m |
| Main level | Mud room | 4.57 m | 1.91 m | 4.57 m x 1.91 m |
| Main level | Kitchen | 5 m | 2.79 m | 5 m x 2.79 m |
| Main level | Dining room | 3.84 m | 2.79 m | 3.84 m x 2.79 m |
| Main level | Living room | 5.59 m | 3.84 m | 5.59 m x 3.84 m |
| Main level | Office | 3.99 m | 1.52 m | 3.99 m x 1.52 m |
| Amenity Near By | |
|---|---|
| Features | |
| Maintenance Fee | |
| Maintenance Fee Payment Unit | |
| Management Company | |
| Ownership | Freehold |
| Parking |
|
| Transaction | For sale |
| Bathroom Total | 3 |
|---|---|
| Bedrooms Total | 4 |
| Bedrooms Above Ground | 3 |
| Bedrooms Below Ground | 1 |
| Appliances | Central Vacuum, Oven - Built-In, Water Heater - Tankless |
| Basement Development | Finished |
| Basement Features | Separate entrance |
| Basement Type | N/A (Finished) |
| Construction Style Attachment | Detached |
| Cooling Type | Central air conditioning |
| Exterior Finish | Brick |
| Fireplace Present | True |
| Flooring Type | Hardwood |
| Foundation Type | Block |
| Half Bath Total | 1 |
| Heating Fuel | Natural gas |
| Heating Type | Forced air |
| Size Interior | 1100 - 1500 sqft |
| Stories Total | 2.5 |
| Type | House |
| Utility Water | Municipal water |


















































