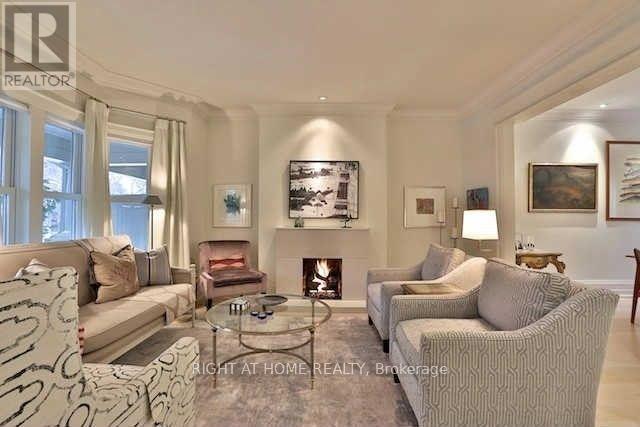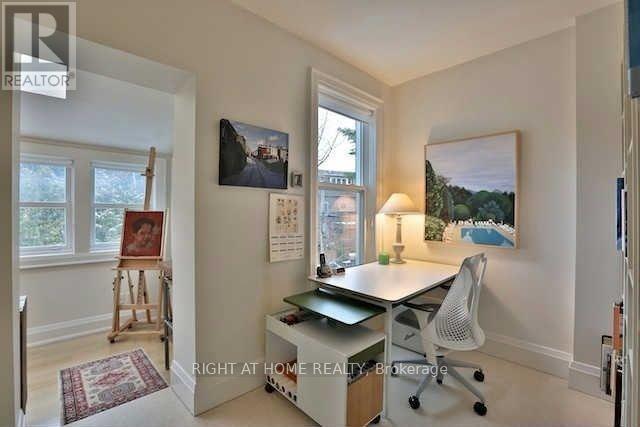$7,450.00 / monthly
104 SUMMERHILL AVENUE, Toronto (Rosedale-Moore Park), Ontario, M4T1B2, Canada Listing ID: C12082849| Bathrooms | Bedrooms | Property Type |
|---|---|---|
| 3 | 3 | Single Family |
Charming, sun-filled home in Toronto's highly sought-after Summerhill neighborhood. Fully renovated with high ceilings, wide white oak floors & beautiful natural light throughout. Features a gracious living room, large separate dining room & updated galley kitchen. Main floor includes a cozy office/den overlooking a private city terrace garden. Upstairs offers a spacious primary bedroom with ensuite & excellent storage, a generous second bedroom, and a unique third bedroom with two adjoining nooks. Finished basement includes a stylish rec room & dedicated office space with custom built-ins.Steps to Summerhill Station, Yonge Street shops, cafés & fine dining. Located in the catchment for top-rated public and private schools an ideal setting for families. A rare offering in one of Torontos most desirable communities! (id:31565)

Paul McDonald, Sales Representative
Paul McDonald is no stranger to the Toronto real estate market. With over 21 years experience and having dealt with every aspect of the business from simple house purchases to condo developments, you can feel confident in his ability to get the job done.| Level | Type | Length | Width | Dimensions |
|---|---|---|---|---|
| Second level | Primary Bedroom | 4.71 m | 3.29 m | 4.71 m x 3.29 m |
| Second level | Bedroom 2 | 2.43 m | 2.38 m | 2.43 m x 2.38 m |
| Second level | Bedroom 3 | 2.96 m | 1 m | 2.96 m x 1 m |
| Second level | Sunroom | 2.63 m | 1 m | 2.63 m x 1 m |
| Lower level | Recreational, Games room | 4.38 m | 3 m | 4.38 m x 3 m |
| Lower level | Office | 2.35 m | 1 m | 2.35 m x 1 m |
| Main level | Foyer | 3.85 m | 1.24 m | 3.85 m x 1.24 m |
| Main level | Living room | 4.45 m | 3.81 m | 4.45 m x 3.81 m |
| Main level | Dining room | 4.54 m | 3.14 m | 4.54 m x 3.14 m |
| Main level | Kitchen | 3.34 m | 2 m | 3.34 m x 2 m |
| Main level | Den | 2.63 m | 1 m | 2.63 m x 1 m |
| Amenity Near By | Public Transit, Schools |
|---|---|
| Features | In suite Laundry |
| Maintenance Fee | |
| Maintenance Fee Payment Unit | |
| Management Company | |
| Ownership | Freehold |
| Parking |
|
| Transaction | For rent |
| Bathroom Total | 3 |
|---|---|
| Bedrooms Total | 3 |
| Bedrooms Above Ground | 3 |
| Basement Development | Finished |
| Basement Features | Separate entrance |
| Basement Type | N/A (Finished) |
| Construction Style Attachment | Semi-detached |
| Cooling Type | Central air conditioning |
| Exterior Finish | Brick |
| Fireplace Present | True |
| Flooring Type | Stone, Ceramic, Hardwood, Carpeted |
| Foundation Type | Unknown |
| Half Bath Total | 1 |
| Heating Fuel | Natural gas |
| Heating Type | Forced air |
| Stories Total | 2 |
| Type | House |
| Utility Water | Municipal water |





















