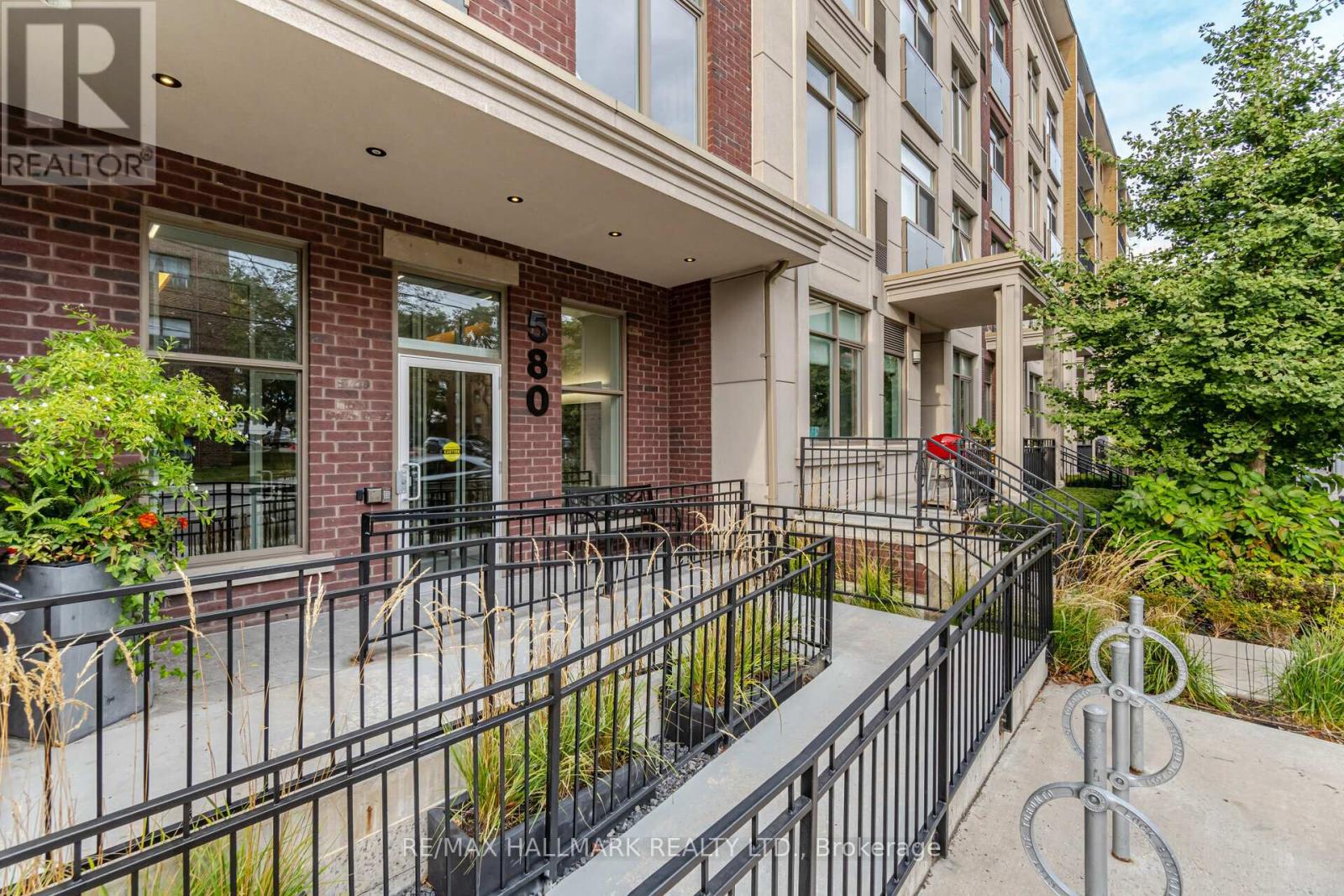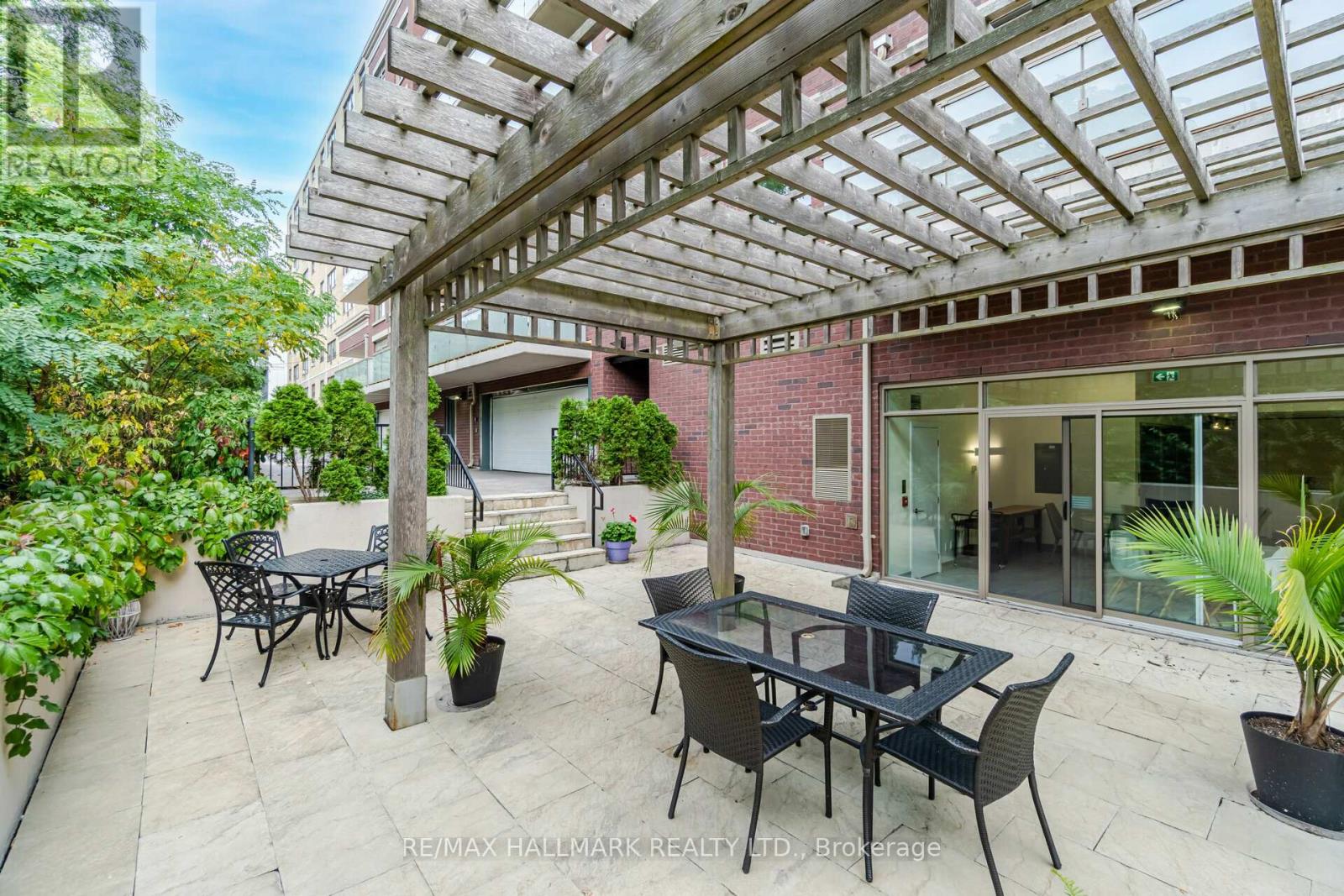$949,900.00
104 - 580 KINGSTON ROAD, Toronto (The Beaches), Ontario, M4E1P9, Canada Listing ID: E10430192| Bathrooms | Bedrooms | Property Type |
|---|---|---|
| 3 | 4 | Single Family |
Discover the ultimate in beach living with this stunning, spacious townhome in the heart of the Beach community. Three large bedrooms plus a bonus room that's perfect as an extra bedroom, office or family room. Versatile living spaces to suit your needs. South facing and very bright! Private entrance with large front patio. Two separate entrances (front door or through the common hallway.) Two levels with three beautifully appointed bathrooms. Sleek open-concept living area, and a modern kitchen featuring a center island that's perfect for entertaining. Large windows fill the space with natural light, while the exceptional quality finishes add a touch of luxury. Barbecue area and fully stocked gym. With indoor access to your parking garage and just a short walk to the Beach's vibrant amenities and boardwalk, this home combines convenience with charm. Dont miss out on this beautiful blend of elegance and practicality!
Existing fridge, stove, dishwasher, washer/dryer, all light fixtures and window coverings. (id:31565)

Paul McDonald, Sales Representative
Paul McDonald is no stranger to the Toronto real estate market. With over 21 years experience and having dealt with every aspect of the business from simple house purchases to condo developments, you can feel confident in his ability to get the job done.| Level | Type | Length | Width | Dimensions |
|---|---|---|---|---|
| Main level | Living room | 4.45 m | 3.35 m | 4.45 m x 3.35 m |
| Main level | Dining room | 4.45 m | 2.32 m | 4.45 m x 2.32 m |
| Main level | Kitchen | 4.45 m | 2.14 m | 4.45 m x 2.14 m |
| Upper Level | Primary Bedroom | 3.84 m | 2.93 m | 3.84 m x 2.93 m |
| Upper Level | Bedroom 2 | 3.05 m | 2.75 m | 3.05 m x 2.75 m |
| Upper Level | Bedroom 3 | 2.75 m | 2.75 m | 2.75 m x 2.75 m |
| Upper Level | Den | 2.8 m | 2.9 m | 2.8 m x 2.9 m |
| Amenity Near By | Beach, Public Transit, Schools |
|---|---|
| Features | Ravine, Conservation/green belt, Balcony, Carpet Free, In suite Laundry |
| Maintenance Fee | 1124.63 |
| Maintenance Fee Payment Unit | Monthly |
| Management Company | First Service Residential |
| Ownership | Condominium/Strata |
| Parking |
|
| Transaction | For sale |
| Bathroom Total | 3 |
|---|---|
| Bedrooms Total | 4 |
| Bedrooms Above Ground | 3 |
| Bedrooms Below Ground | 1 |
| Amenities | Party Room, Visitor Parking, Exercise Centre |
| Cooling Type | Central air conditioning |
| Exterior Finish | Brick |
| Fireplace Present | |
| Flooring Type | Hardwood |
| Half Bath Total | 1 |
| Heating Fuel | Natural gas |
| Heating Type | Heat Pump |
| Size Interior | 1199.9898 - 1398.9887 sqft |
| Stories Total | 2 |
| Type | Row / Townhouse |








































