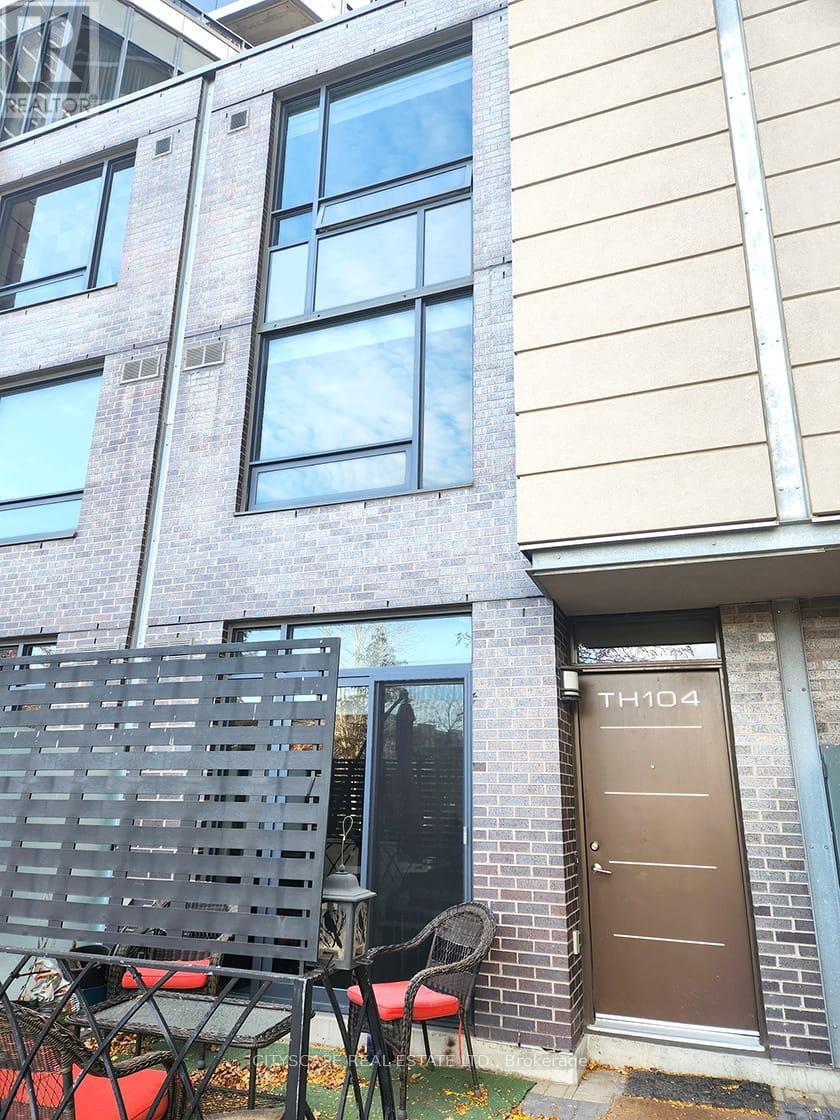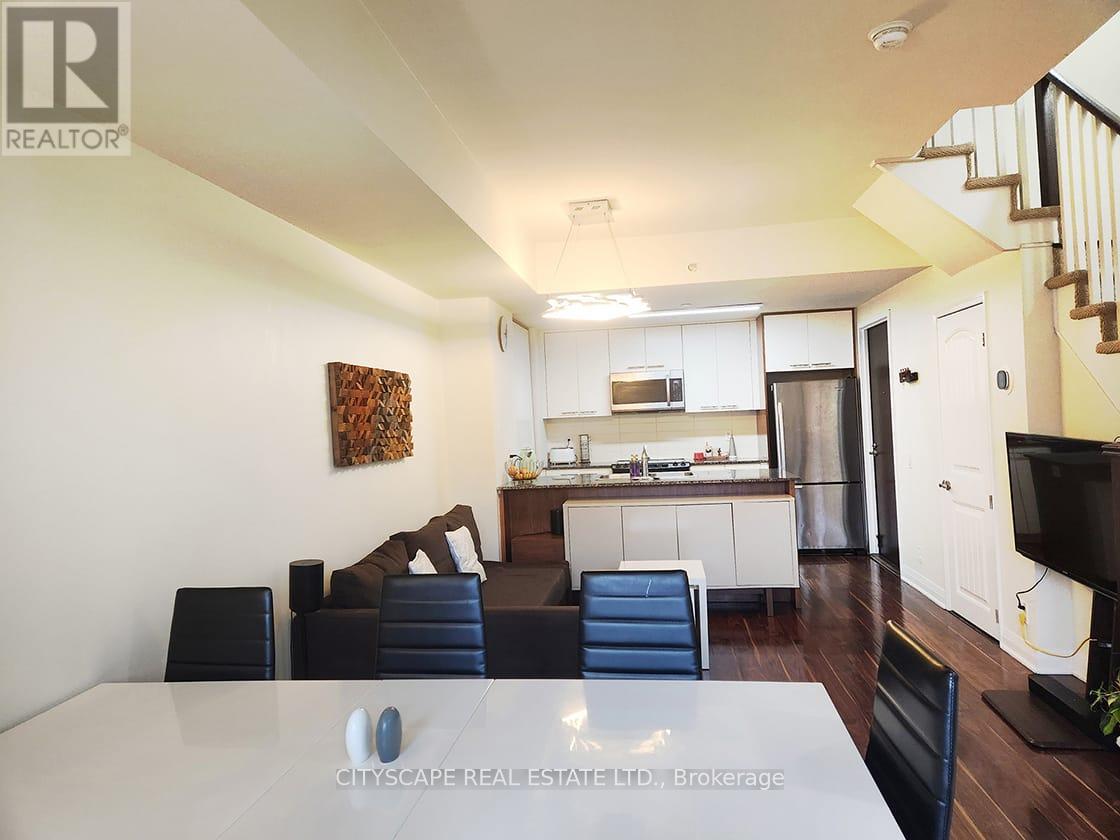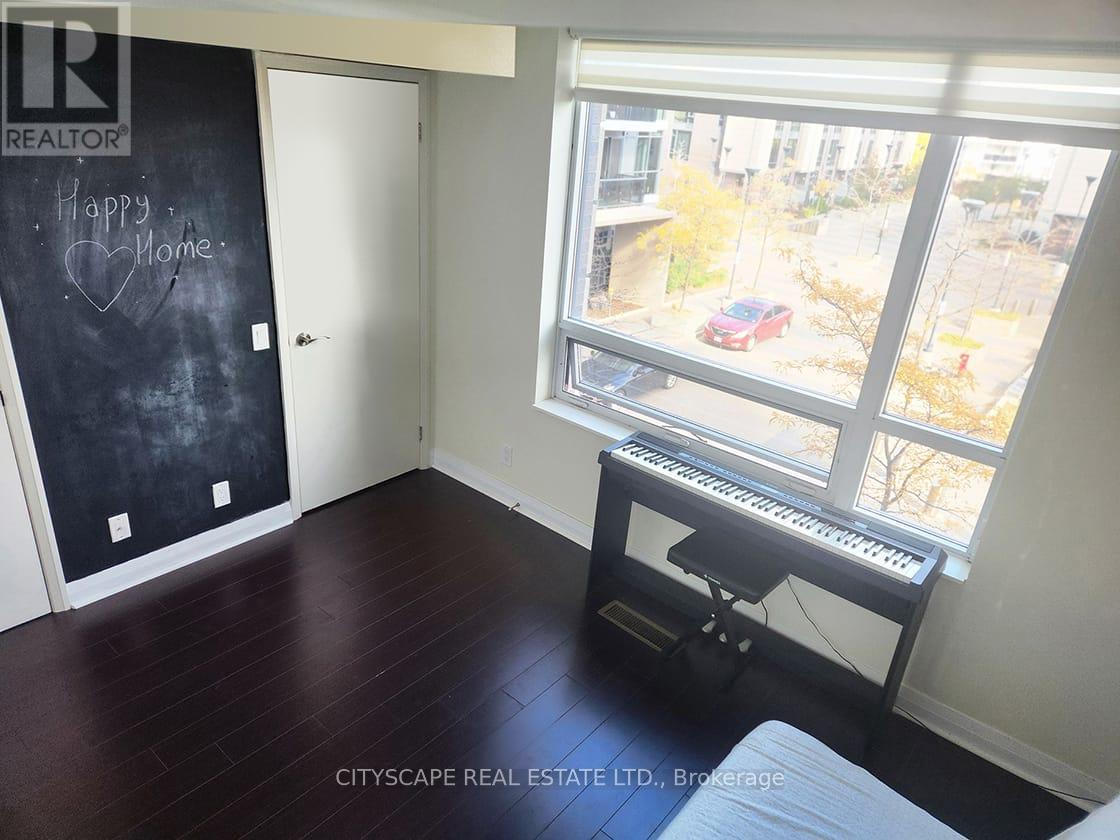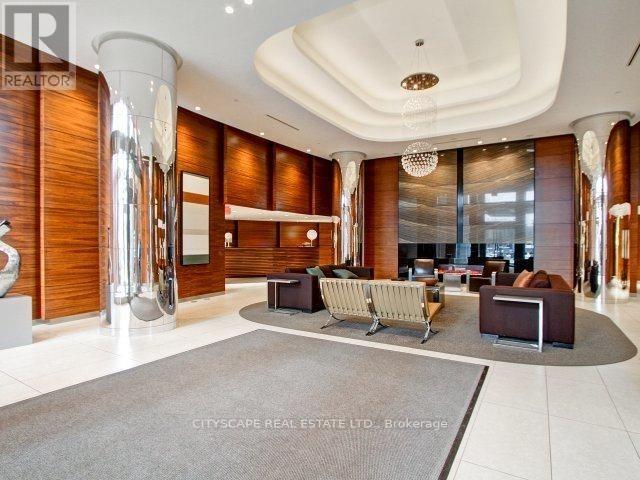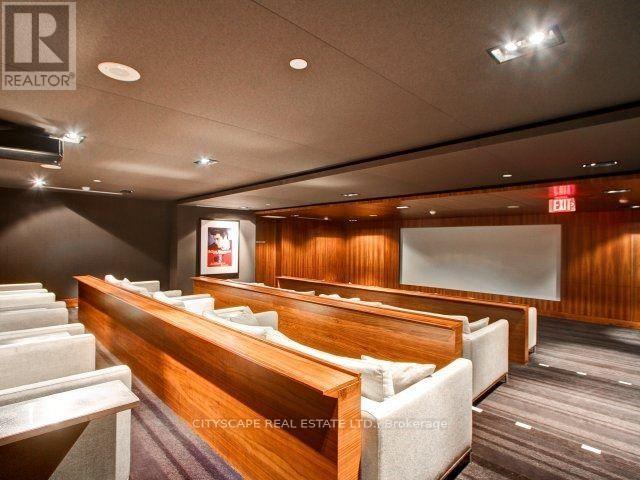$849,999.00
104 - 5 VALHALLA INN ROAD, Toronto (Islington-City Centre West), Ontario, M9B0B1, Canada Listing ID: W9904570| Bathrooms | Bedrooms | Property Type |
|---|---|---|
| 3 | 4 | Single Family |
Modern, Elegant Townhouse W/Indoor Access to Outstanding Amenities in Prime South Etobicoke. Kitchen W/Granite Counters & CustomCabinets W/Ample Cupboard Space, Convenient Ground Floor Powder Room W/Stylish Vanity, Handy 2nd Floor Laundry, Master Bedroom with Wall-To-Wall Walk-In Closet & Semi-Ensuite W/Oversized Tub. ***Custom Closets*** in all Bedrooms & Den - Ideal for Office Room set-up. Close proximity to Shopping & Malls (Loblaws, Cloverdale,Sherway Gardens), Hwy 427/401, Parks, Great Schools. ***Freshly painted***
Tons of Amenities - 3 Gyms, 3 Party rooms (one with Pool/Billiard table), Theatre Room, Indoor Kids play area, Indoor pool & Sauna room, 4th Floor Open Terr with BBQ (id:31565)

Paul McDonald, Sales Representative
Paul McDonald is no stranger to the Toronto real estate market. With over 21 years experience and having dealt with every aspect of the business from simple house purchases to condo developments, you can feel confident in his ability to get the job done.Room Details
| Level | Type | Length | Width | Dimensions |
|---|---|---|---|---|
| Second level | Den | 3.25 m | 2.84 m | 3.25 m x 2.84 m |
| Second level | Primary Bedroom | 3.23 m | 2.79 m | 3.23 m x 2.79 m |
| Second level | Bathroom | na | na | Measurements not available |
| Third level | Bedroom 2 | 3.51 m | 2.9 m | 3.51 m x 2.9 m |
| Third level | Bedroom 3 | 3.51 m | 2.82 m | 3.51 m x 2.82 m |
| Third level | Bathroom | na | na | Measurements not available |
| Ground level | Living room | 5.61 m | 3.63 m | 5.61 m x 3.63 m |
| Ground level | Dining room | 5.61 m | 3.63 m | 5.61 m x 3.63 m |
| Ground level | Kitchen | 3.45 m | 2.74 m | 3.45 m x 2.74 m |
| Ground level | Bathroom | na | na | Measurements not available |
Additional Information
| Amenity Near By | Park, Public Transit |
|---|---|
| Features | |
| Maintenance Fee | 806.97 |
| Maintenance Fee Payment Unit | Monthly |
| Management Company | First Service Residential |
| Ownership | Condominium/Strata |
| Parking |
|
| Transaction | For sale |
Building
| Bathroom Total | 3 |
|---|---|
| Bedrooms Total | 4 |
| Bedrooms Above Ground | 3 |
| Bedrooms Below Ground | 1 |
| Amenities | Security/Concierge, Exercise Centre, Party Room, Storage - Locker |
| Appliances | Dishwasher, Dryer, Oven, Refrigerator, Stove, Washer, Window Coverings |
| Basement Development | Unfinished |
| Basement Type | N/A (Unfinished) |
| Cooling Type | Central air conditioning |
| Exterior Finish | Brick Facing, Concrete |
| Fireplace Present | |
| Flooring Type | Laminate, Tile |
| Half Bath Total | 1 |
| Heating Fuel | Natural gas |
| Heating Type | Forced air |
| Size Interior | 1199.9898 - 1398.9887 sqft |
| Stories Total | 3 |
| Type | Row / Townhouse |


