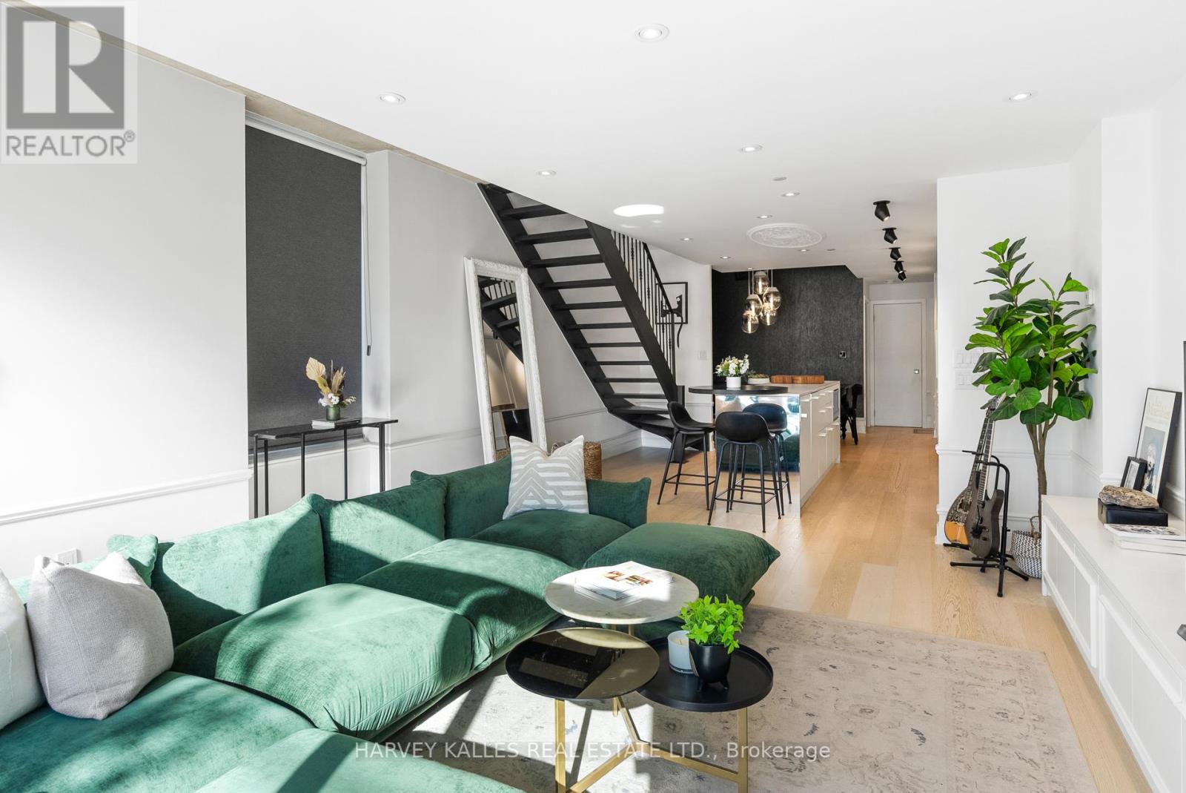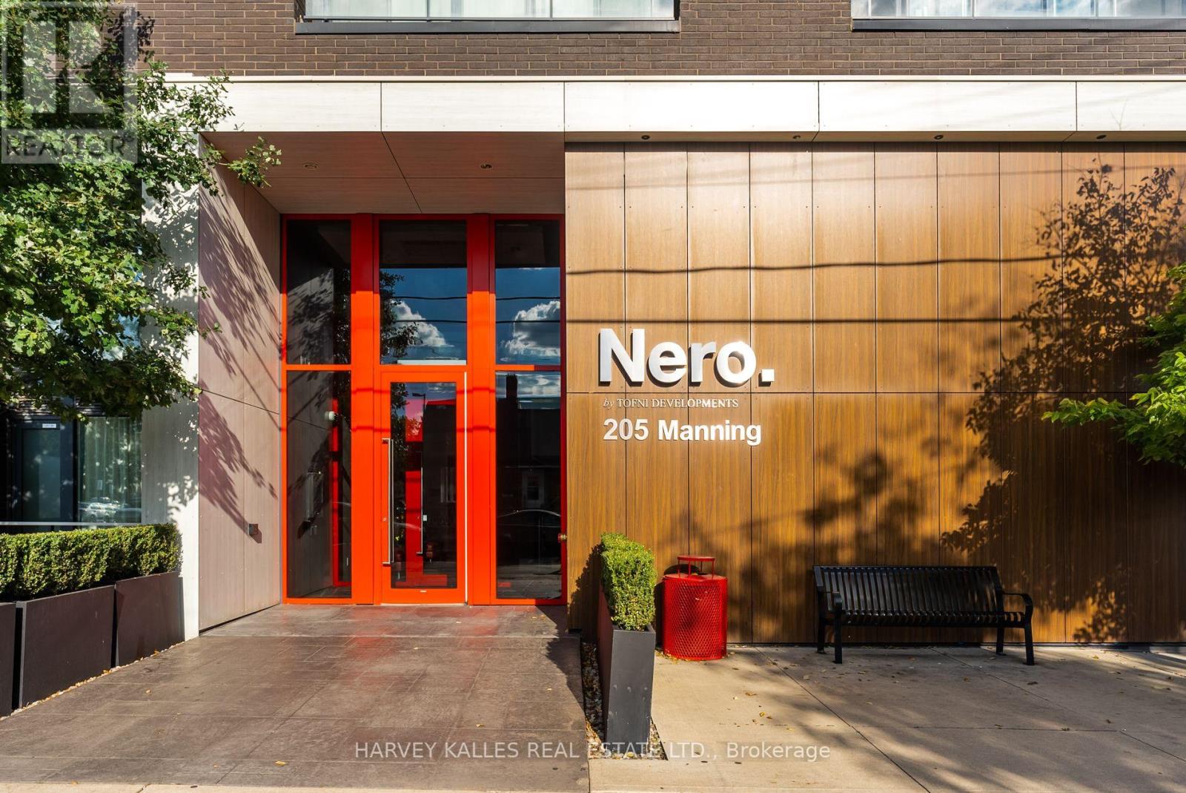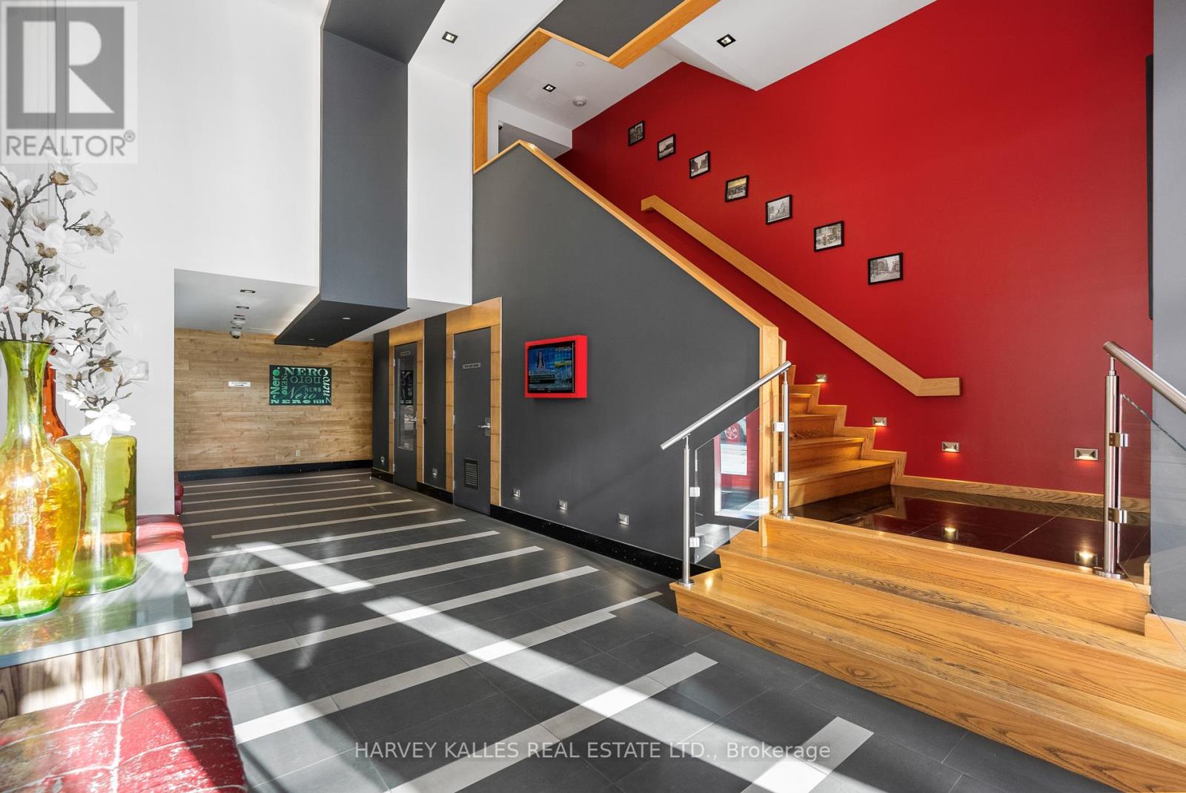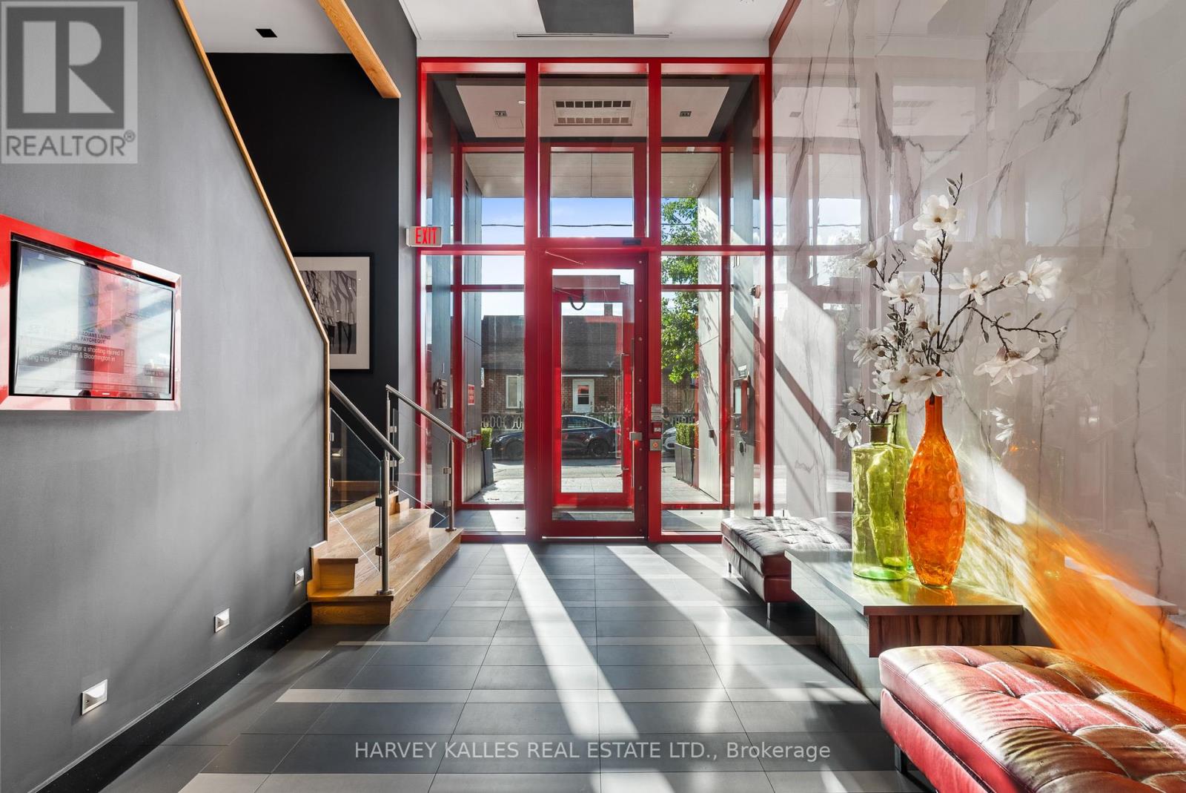$1,449,000.00
104 - 205 MANNING AVENUE, Toronto (Trinity-Bellwoods), Ontario, M6J0E2, Canada Listing ID: C11992213| Bathrooms | Bedrooms | Property Type |
|---|---|---|
| 3 | 3 | Single Family |
Welcome to the Loft House! A sun-lit townhouse-style corner unit in the Trinity Bellwoods neighbourhood. Enhanced privacy with two exterior walls resulting in only one neighbour. Extensively renovated and upgraded throughout with over 1489 square feet of thoughtfully designed living space by TIDG Firm. Enter through the street-level private entrance and enjoy European Blonde Oak flooring throughout, a custom kitchen featuring Dacor appliances, custom millwork, built-in storage, black designer light fixtures, and an 8.8 ft waterfall island with breakfast bar seating for two. Escape to the dining area that comes complete with textured wallpaper and matching privacy roller shades. The main-floor bedroom provides ample space for a guest or a large private office. The open-concept living room with a walk-out to your terrace and gas-line BBQ are the perfect places to relax and unwind. A refurbished black metal staircase and designer light fixtures lead the way to the private primary suite which includes a three-piece spa-like ensuite (updated in 2024) as well as custom closets with built-ins and matching black-out drapes and roller blinds. Bid farewell to parking headaches with direct-access underground private parking. Nestled between Queen W, Little Italy, and Dundas W, you step into one of Toronto's most desirable neighbourhoods, steps away from top-rated schools, Top Restaurants, Bars and Nightlife, TTC, and the eclectic Ossington Strip. (id:31565)

Paul McDonald, Sales Representative
Paul McDonald is no stranger to the Toronto real estate market. With over 21 years experience and having dealt with every aspect of the business from simple house purchases to condo developments, you can feel confident in his ability to get the job done.| Level | Type | Length | Width | Dimensions |
|---|---|---|---|---|
| Second level | Primary Bedroom | 4.3 m | 4.8 m | 4.3 m x 4.8 m |
| Second level | Bedroom 2 | 3.5 m | 4.5 m | 3.5 m x 4.5 m |
| Main level | Living room | 5.4 m | 4.5 m | 5.4 m x 4.5 m |
| Main level | Dining room | 2.5 m | 3.8 m | 2.5 m x 3.8 m |
| Main level | Kitchen | 3.4 m | 4.5 m | 3.4 m x 4.5 m |
| Main level | Bedroom 3 | 3.5 m | 2.8 m | 3.5 m x 2.8 m |
| Amenity Near By | |
|---|---|
| Features | |
| Maintenance Fee | 1353.72 |
| Maintenance Fee Payment Unit | Monthly |
| Management Company | Medallion Capital Group |
| Ownership | Condominium/Strata |
| Parking |
|
| Transaction | For sale |
| Bathroom Total | 3 |
|---|---|
| Bedrooms Total | 3 |
| Bedrooms Above Ground | 3 |
| Amenities | Storage - Locker |
| Cooling Type | Central air conditioning |
| Exterior Finish | Brick, Concrete |
| Fireplace Present | |
| Flooring Type | Hardwood |
| Half Bath Total | 1 |
| Heating Fuel | Natural gas |
| Heating Type | Forced air |
| Size Interior | 1399.9886 - 1598.9864 sqft |
| Stories Total | 2 |
| Type | Apartment |






























