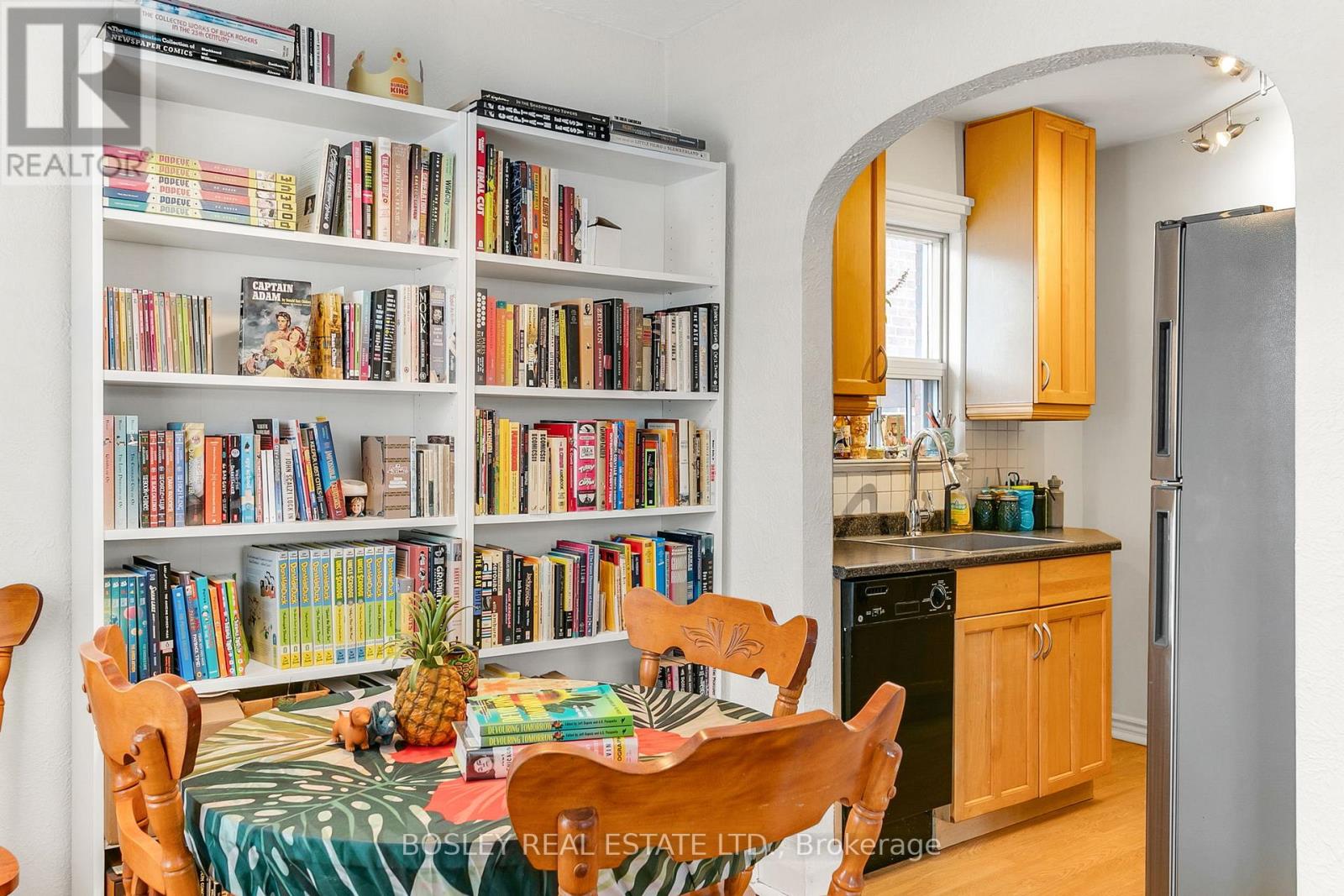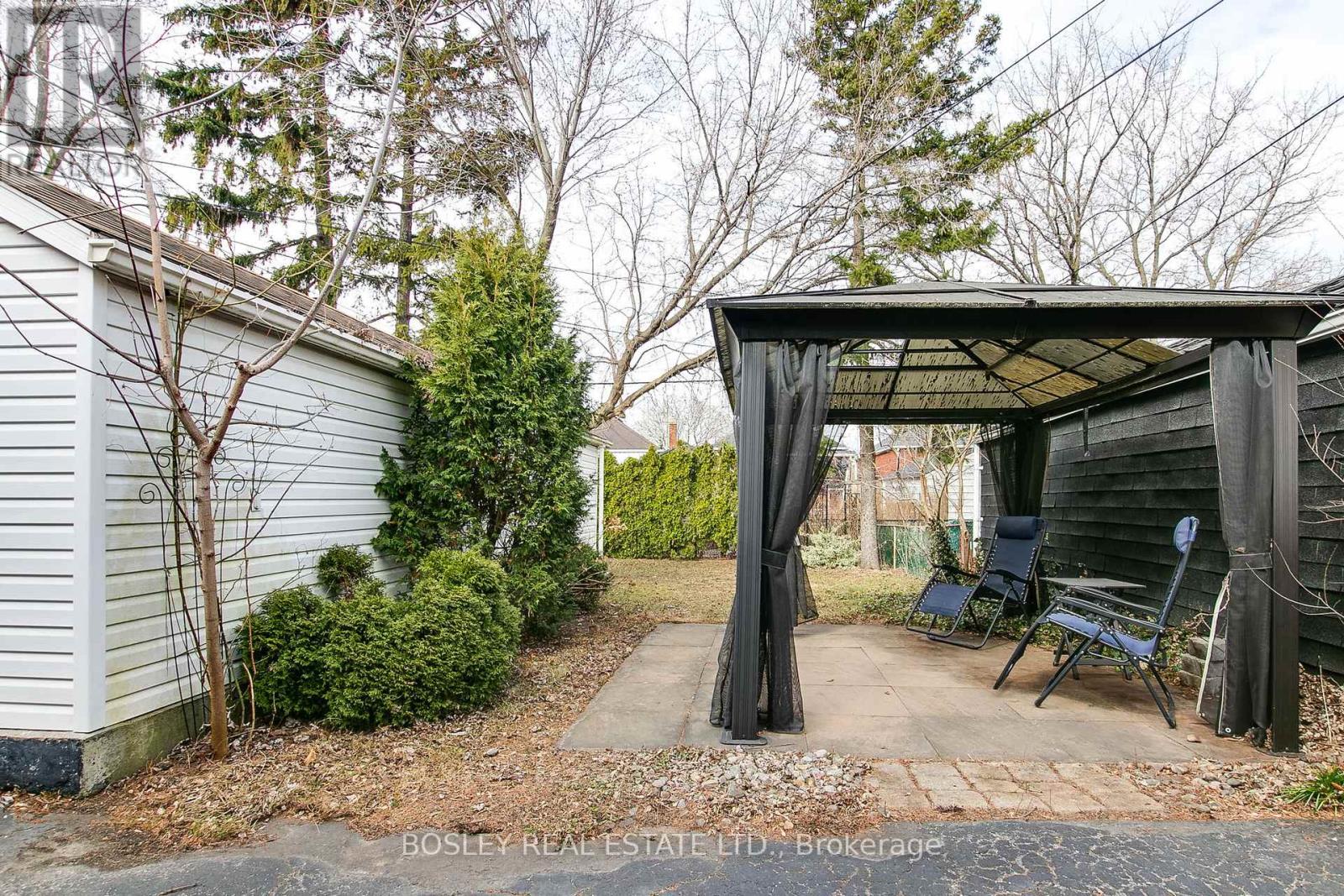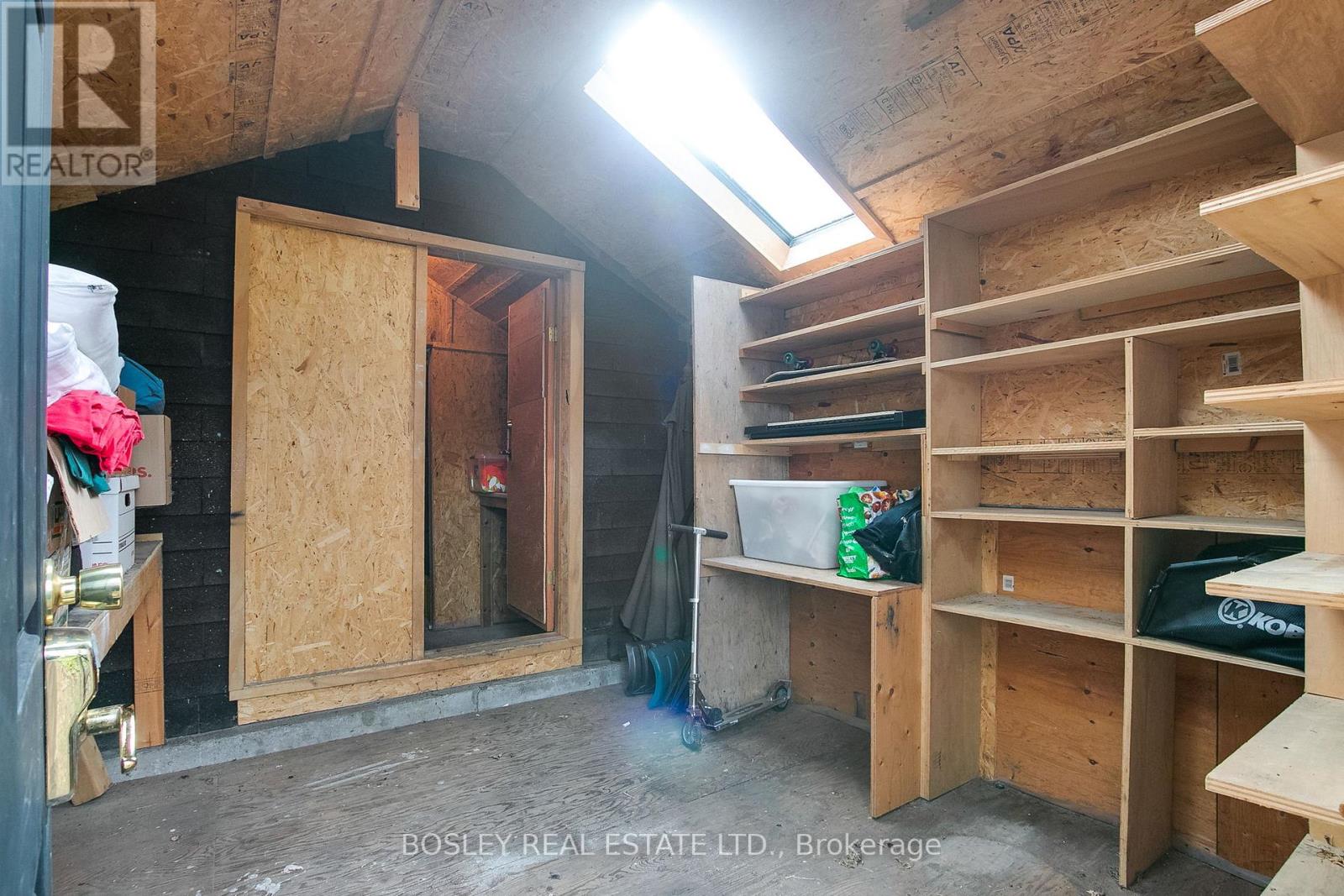$1,099,000.00
1030 GREENWOOD AVENUE, Toronto (Danforth Village-East York), Ontario, M4J4E1, Canada Listing ID: E12074870| Bathrooms | Bedrooms | Property Type |
|---|---|---|
| 2 | 3 | Single Family |
Honest bungalow, big heart.Welcome to East York, where the post-war charm is real, the yards are big, and this sweet, unpretentious bungalow sits patiently waiting for its next chapter. With two self-contained unitsa bright 2-bedroom upstairs and a well-laid-out 1-bedroom belowits the kind of home that gives you options without the drama.Live upstairs and rent the basement to help with the mortgage, or bring the family and reunite the space into a single-family home. Both units have their own laundry, dishwashers (yes, really), and a sense of calm that feels rare in the city. The lower level has its own private entrance, so your guests, tenants, or in-laws come and go as they please. A wide private drive, detached garage, and that dreamy East York lot mean plenty of room to grow, garden, or just stretch out and breathe. This is not a flip, not a gut-job, and not pretending to be something its notits a solid, well-loved home in good shape, on a great street, in a neighbourhood with real roots. The kind of place where the coffee shop knows your order, the neighbours wave from their porches, and transit, groceries, and parks are all a short walk away. Whether you're an investor looking for turnkey income, a first-time buyer who wants options, or someone who just appreciates an honest house with a quiet kind of cool this ones worth a visit. Main floor tenant willing to stay. Basement recently vacated. New carpet! (id:31565)

Paul McDonald, Sales Representative
Paul McDonald is no stranger to the Toronto real estate market. With over 21 years experience and having dealt with every aspect of the business from simple house purchases to condo developments, you can feel confident in his ability to get the job done.| Level | Type | Length | Width | Dimensions |
|---|---|---|---|---|
| Lower level | Laundry room | 2.45 m | 3.45 m | 2.45 m x 3.45 m |
| Lower level | Kitchen | 3.5 m | 2.46 m | 3.5 m x 2.46 m |
| Lower level | Living room | 3.69 m | 5.46 m | 3.69 m x 5.46 m |
| Lower level | Bedroom | 2.91 m | 3.18 m | 2.91 m x 3.18 m |
| Lower level | Bathroom | 1.73 m | 1.99 m | 1.73 m x 1.99 m |
| Main level | Dining room | 2.32 m | 2.52 m | 2.32 m x 2.52 m |
| Main level | Kitchen | 2.76 m | 2.56 m | 2.76 m x 2.56 m |
| Main level | Living room | 3.3 m | 4.26 m | 3.3 m x 4.26 m |
| Main level | Bathroom | 1.63 m | 2.03 m | 1.63 m x 2.03 m |
| Main level | Bedroom | 3.67 m | 2.4 m | 3.67 m x 2.4 m |
| Main level | Bedroom 2 | 3.13 m | 3.29 m | 3.13 m x 3.29 m |
| Amenity Near By | Public Transit, Place of Worship |
|---|---|
| Features | Flat site, Gazebo |
| Maintenance Fee | |
| Maintenance Fee Payment Unit | |
| Management Company | |
| Ownership | Freehold |
| Parking |
|
| Transaction | For sale |
| Bathroom Total | 2 |
|---|---|
| Bedrooms Total | 3 |
| Bedrooms Above Ground | 2 |
| Bedrooms Below Ground | 1 |
| Age | 51 to 99 years |
| Appliances | Dishwasher, Dryer, Humidifier, Hood Fan, Range, Two Washers, Two Refrigerators |
| Architectural Style | Bungalow |
| Basement Features | Apartment in basement, Separate entrance |
| Basement Type | N/A |
| Construction Style Attachment | Detached |
| Cooling Type | Central air conditioning |
| Exterior Finish | Brick |
| Fireplace Present | |
| Flooring Type | Hardwood, Laminate, Tile, Carpeted |
| Foundation Type | Block |
| Heating Fuel | Natural gas |
| Heating Type | Forced air |
| Size Interior | 700 - 1100 sqft |
| Stories Total | 1 |
| Type | House |
| Utility Water | Municipal water |














































