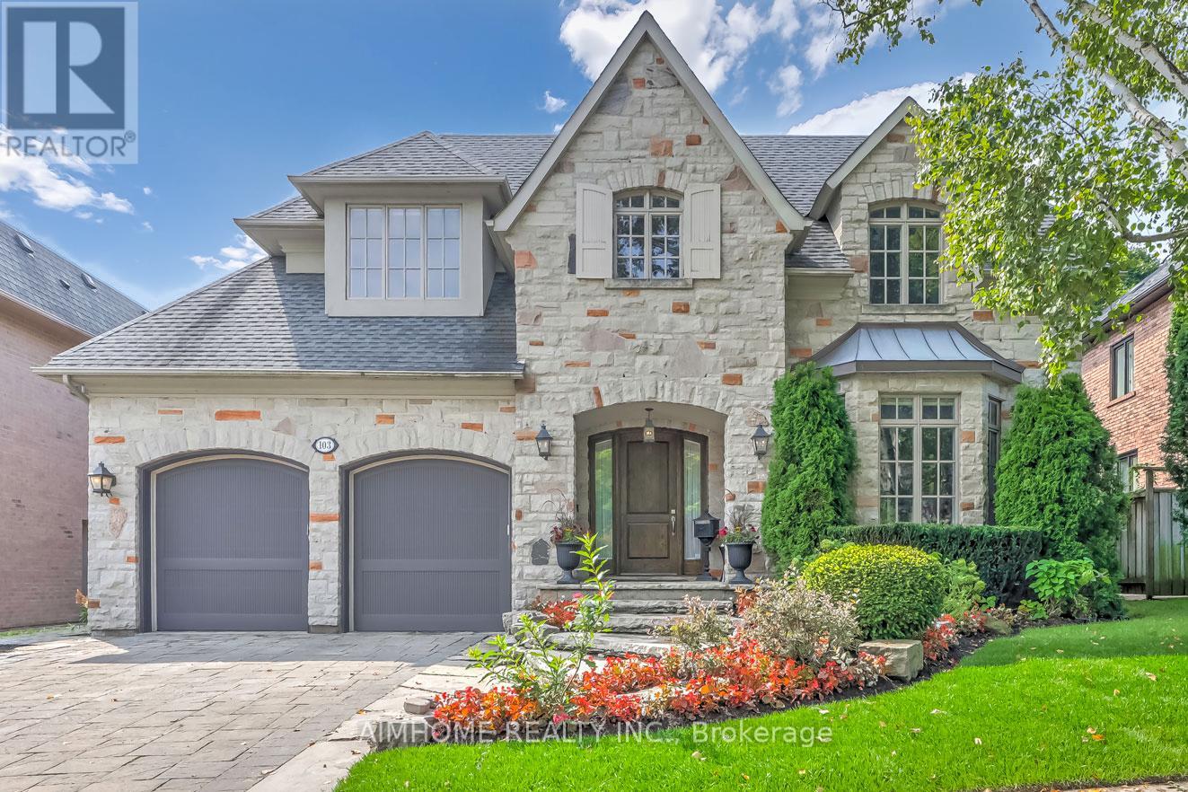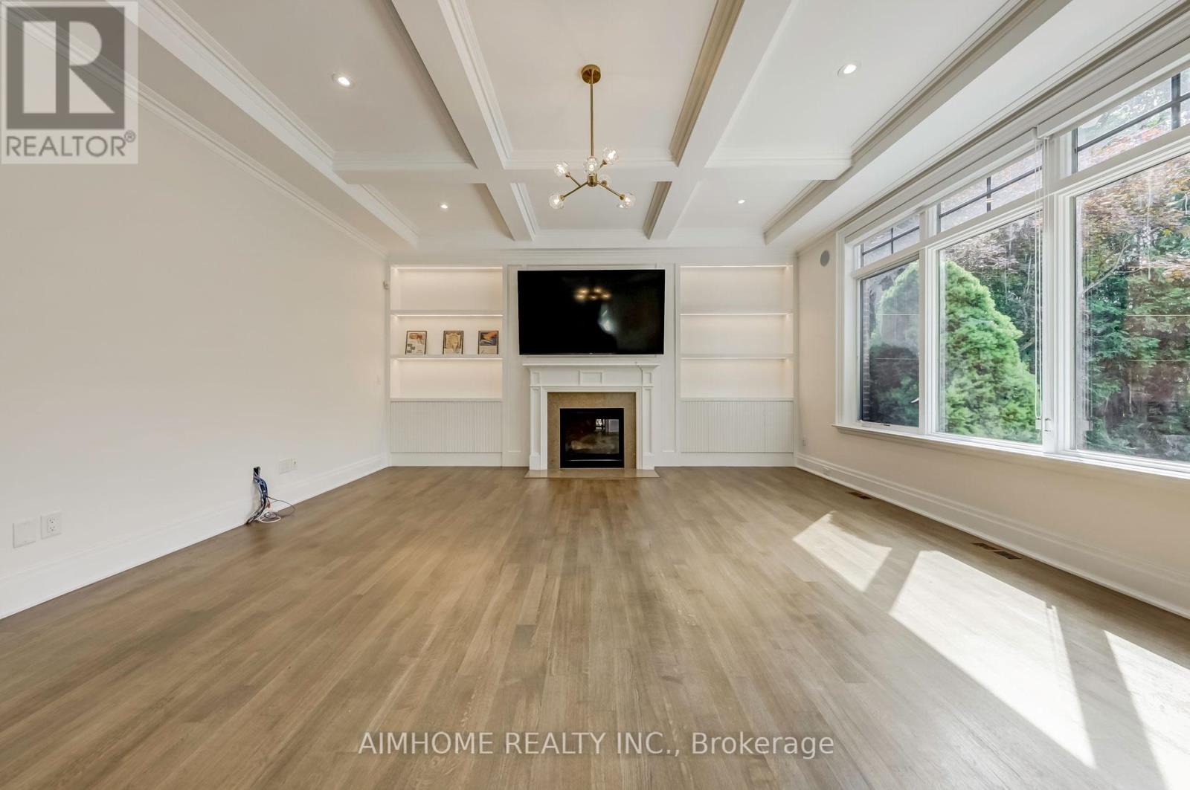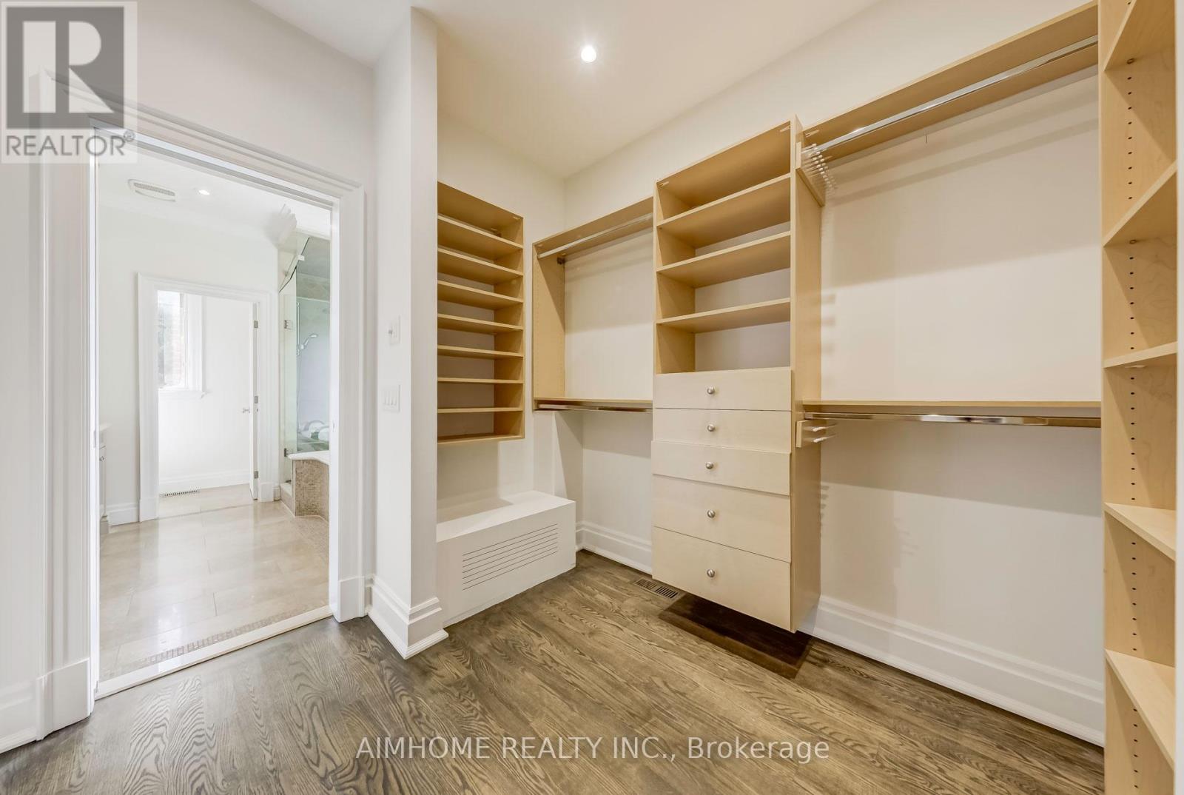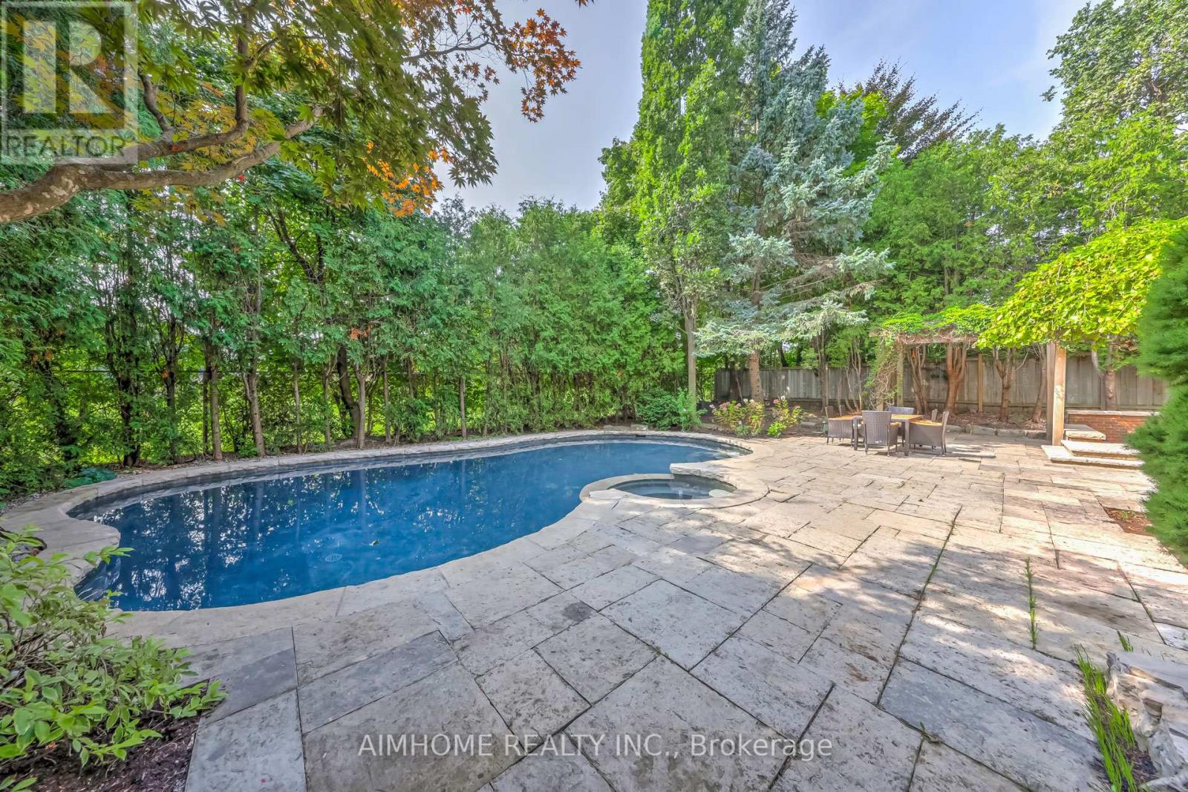$4,850,000.00
103 YORKMINSTER ROAD, Toronto (St. Andrew-Windfields), Ontario, M2P1M5, Canada Listing ID: C9282241| Bathrooms | Bedrooms | Property Type |
|---|---|---|
| 6 | 5 | Single Family |
Nestled in one of the most prestigious neighborhoods, this newly updated home offers an extraordinary blend of elegance and modern comfort, spanning an impressive nearly 7,000 square feet of meticulously designed living space. Fully equipped kitchen with high-end appliances and an large island, The spacious master suite includes a spa-like ensuite bathroom and double walk-in closets. Each of the additional bedrooms offers ample space, complete with ensuite bathrooms and walk-in closets. The outdoor space of this home is nothing short of spectacular. The beautifully landscaped garden is a private oasis, complete with an inviting swimming pool, mature trees and vibrant flowerbeds create a perfect place for relaxation and enjoyment. This residence is the epitome of refined living, perfect for families and entertainers alike.
B/I subzero fridge/ freezer, Viking Ultraline
- stove w/Oven, B/I microwave, Window Coverings, alarm system, B/I speakers, sprinkler system, Roof (2018). Cac (2018), cvac, 2 furnaces(2015). (id:31565)

Paul McDonald, Sales Representative
Paul McDonald is no stranger to the Toronto real estate market. With over 21 years experience and having dealt with every aspect of the business from simple house purchases to condo developments, you can feel confident in his ability to get the job done.| Level | Type | Length | Width | Dimensions |
|---|---|---|---|---|
| Second level | Primary Bedroom | 7.44 m | 5.34 m | 7.44 m x 5.34 m |
| Second level | Bedroom 2 | 6.39 m | 4.58 m | 6.39 m x 4.58 m |
| Second level | Bedroom 3 | 6.57 m | 4.9 m | 6.57 m x 4.9 m |
| Second level | Bedroom 4 | 4.49 m | 3.68 m | 4.49 m x 3.68 m |
| Basement | Recreational, Games room | 14.12 m | 6.43 m | 14.12 m x 6.43 m |
| Basement | Bedroom | 4.35 m | 4.6 m | 4.35 m x 4.6 m |
| Main level | Living room | 4.54 m | 5.62 m | 4.54 m x 5.62 m |
| Main level | Dining room | 5.15 m | 4.3 m | 5.15 m x 4.3 m |
| Main level | Family room | 6.54 m | 6.3 m | 6.54 m x 6.3 m |
| Main level | Kitchen | 5.86 m | 4.34 m | 5.86 m x 4.34 m |
| Main level | Office | 4.39 m | 3.76 m | 4.39 m x 3.76 m |
| Amenity Near By | |
|---|---|
| Features | |
| Maintenance Fee | |
| Maintenance Fee Payment Unit | |
| Management Company | |
| Ownership | Freehold |
| Parking |
|
| Transaction | For sale |
| Bathroom Total | 6 |
|---|---|
| Bedrooms Total | 5 |
| Bedrooms Above Ground | 4 |
| Bedrooms Below Ground | 1 |
| Amenities | Fireplace(s) |
| Appliances | Central Vacuum, Garage door opener remote(s) |
| Basement Development | Finished |
| Basement Features | Walk out |
| Basement Type | N/A (Finished) |
| Construction Style Attachment | Detached |
| Cooling Type | Central air conditioning |
| Exterior Finish | Brick, Stone |
| Fireplace Present | True |
| Flooring Type | Hardwood, Marble |
| Foundation Type | Concrete |
| Half Bath Total | 1 |
| Heating Fuel | Natural gas |
| Heating Type | Forced air |
| Stories Total | 2 |
| Type | House |
| Utility Water | Municipal water |











































