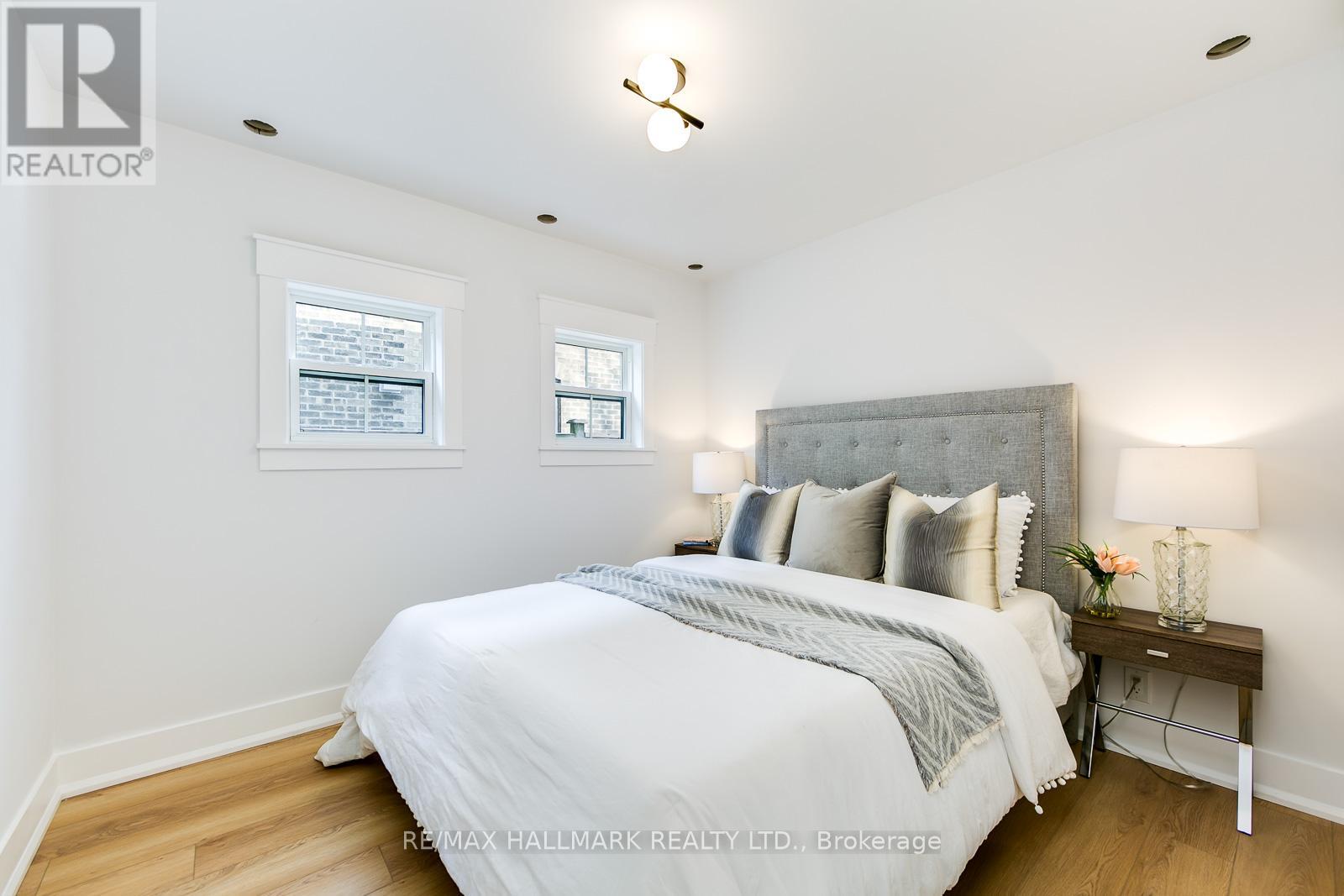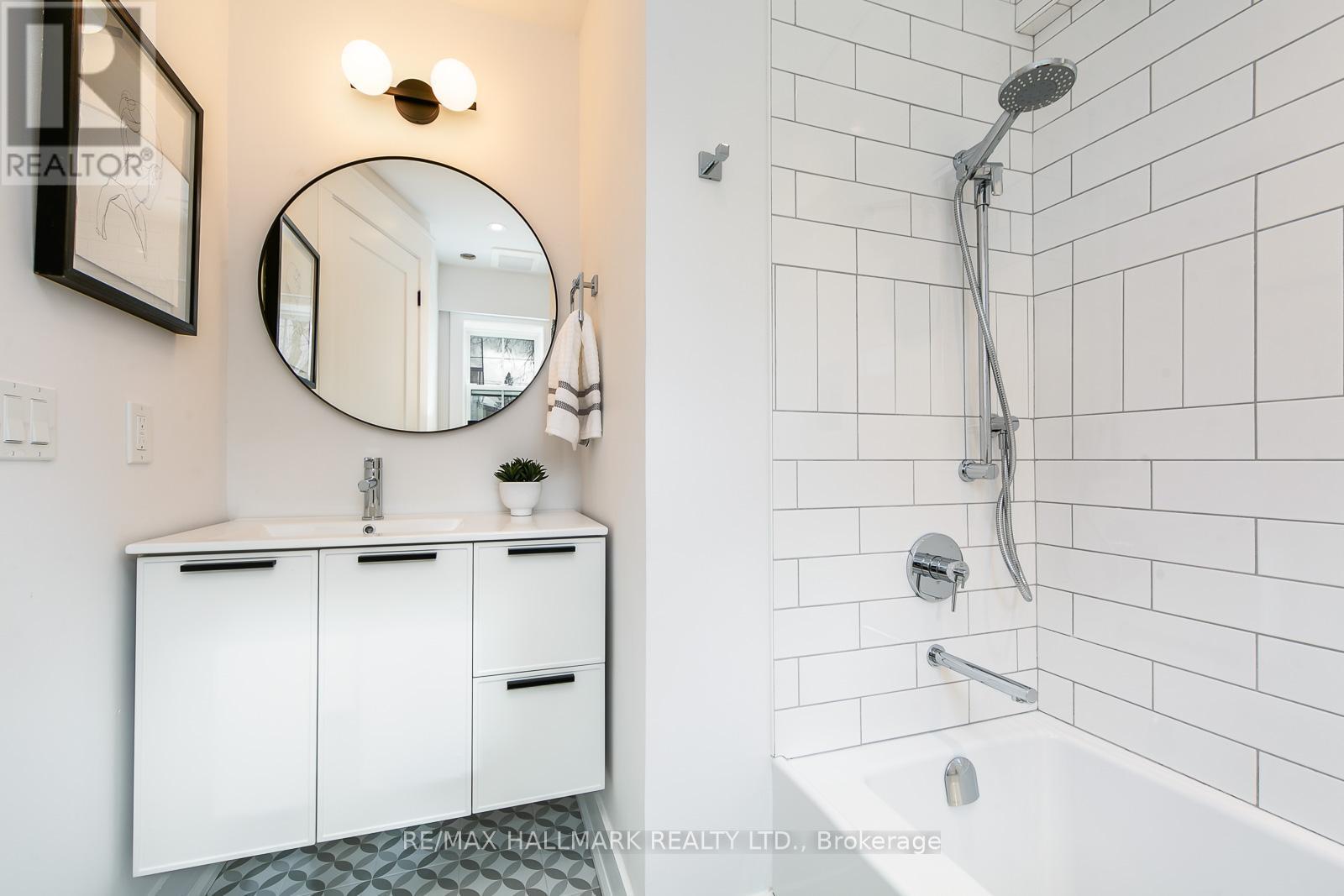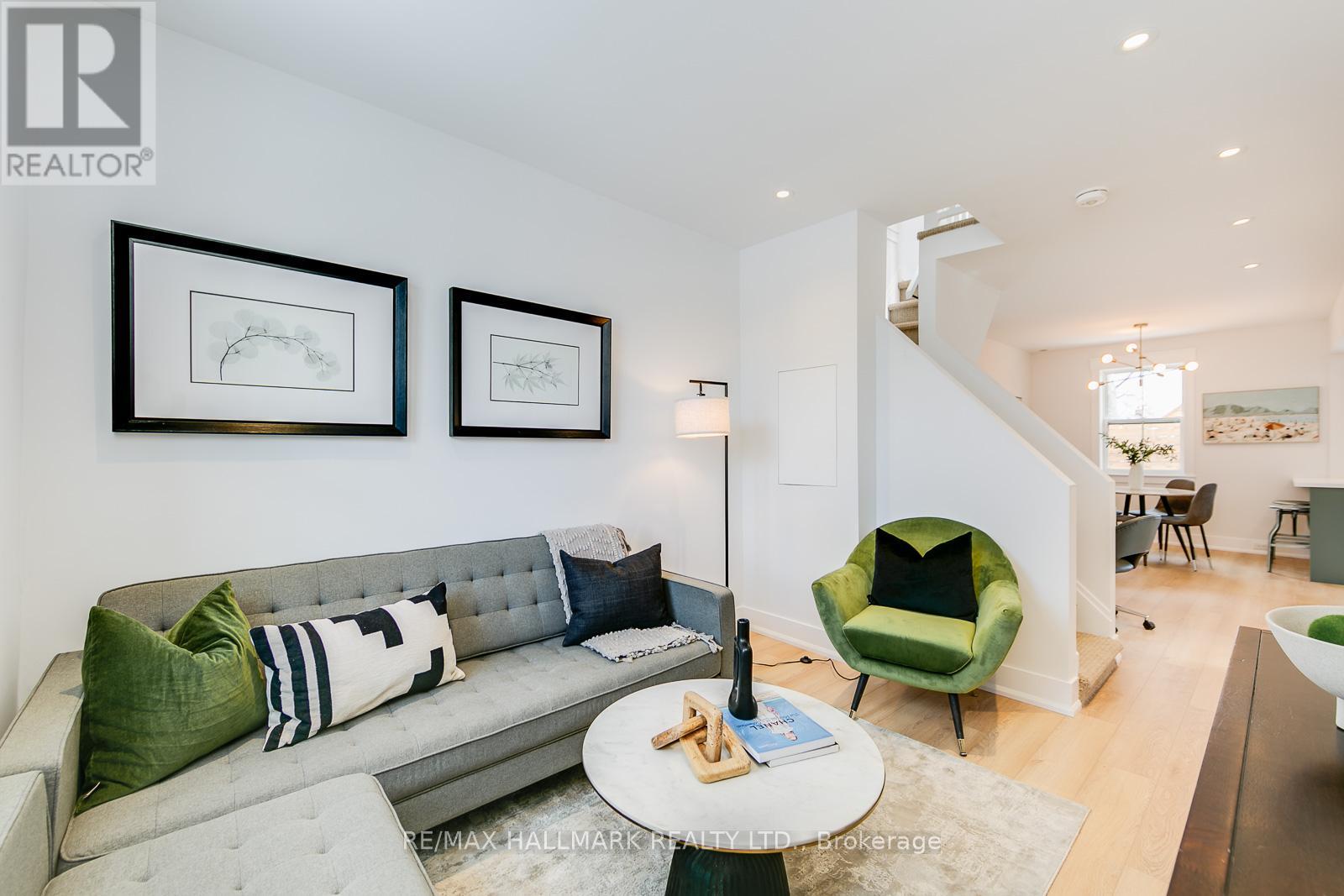$1,799,000.00
103 MALVERN AVENUE, Toronto, Ontario, M4E3E6, Canada Listing ID: E8447062| Bathrooms | Bedrooms | Property Type |
|---|---|---|
| 4 | 7 | Single Family |
Three self contained units, all separately metered and each with their own independent HVAC systems. Expertly renovated back to the studs with new insulation, wiring and mechanical systems. Come see the quality and thought that went into this legal triplex. In addition to the main building, the ""L"" shaped property has site plan approvals for a 1700 sqft garden suite at the rear of the property as well as enough room to park 4 cars side-by-side on this unique upper beaches property. The design of each unit took outdoor living space into consideration so each unit has a designated outdoor area. The property is perfect for a multi-generational living situation, a live and rent option or a straight up investment.
Approved plans to build a 1700 sqft - 3 bed, 2.5 bath garden suite with loft. Utilities pre run to rear of property. Orphaned lane owned to accommodate 4 additional parking spaces in addition to garden suite. Vacant Occupancy Guaranteed. (id:31565)

Paul McDonald, Sales Representative
Paul McDonald is no stranger to the Toronto real estate market. With over 21 years experience and having dealt with every aspect of the business from simple house purchases to condo developments, you can feel confident in his ability to get the job done.| Level | Type | Length | Width | Dimensions |
|---|---|---|---|---|
| Second level | Kitchen | 3.88 m | 2.62 m | 3.88 m x 2.62 m |
| Second level | Dining room | 5.12 m | 2.83 m | 5.12 m x 2.83 m |
| Second level | Living room | 4.41 m | 2.81 m | 4.41 m x 2.81 m |
| Second level | Bedroom | 3.99 m | 2.73 m | 3.99 m x 2.73 m |
| Third level | Bedroom | 3.47 m | 3.62 m | 3.47 m x 3.62 m |
| Third level | Bedroom | 3.84 m | 3.65 m | 3.84 m x 3.65 m |
| Basement | Living room | 2.78 m | 5.14 m | 2.78 m x 5.14 m |
| Basement | Kitchen | 2.64 m | 3.98 m | 2.64 m x 3.98 m |
| Main level | Living room | 3.04 m | 3.73 m | 3.04 m x 3.73 m |
| Main level | Kitchen | 2.78 m | 2.52 m | 2.78 m x 2.52 m |
| Main level | Bedroom | 3.14 m | 2.79 m | 3.14 m x 2.79 m |
| Main level | Bedroom | 2.83 m | 2.91 m | 2.83 m x 2.91 m |
| Amenity Near By | Hospital, Park, Place of Worship, Public Transit, Schools |
|---|---|
| Features | Irregular lot size |
| Maintenance Fee | |
| Maintenance Fee Payment Unit | |
| Management Company | |
| Ownership | Freehold |
| Parking |
|
| Transaction | For sale |
| Bathroom Total | 4 |
|---|---|
| Bedrooms Total | 7 |
| Bedrooms Above Ground | 5 |
| Bedrooms Below Ground | 2 |
| Amenities | Separate Heating Controls, Separate Electricity Meters |
| Appliances | Dishwasher, Dryer, Oven, Stove, Two Washers, Two stoves, Washer |
| Basement Features | Apartment in basement, Separate entrance |
| Basement Type | N/A |
| Construction Status | Insulation upgraded |
| Construction Style Attachment | Detached |
| Cooling Type | Central air conditioning |
| Exterior Finish | Brick, Stone |
| Fireplace Present | |
| Foundation Type | Block |
| Heating Fuel | Natural gas |
| Heating Type | Forced air |
| Stories Total | 3 |
| Type | House |
| Utility Water | Municipal water |











































