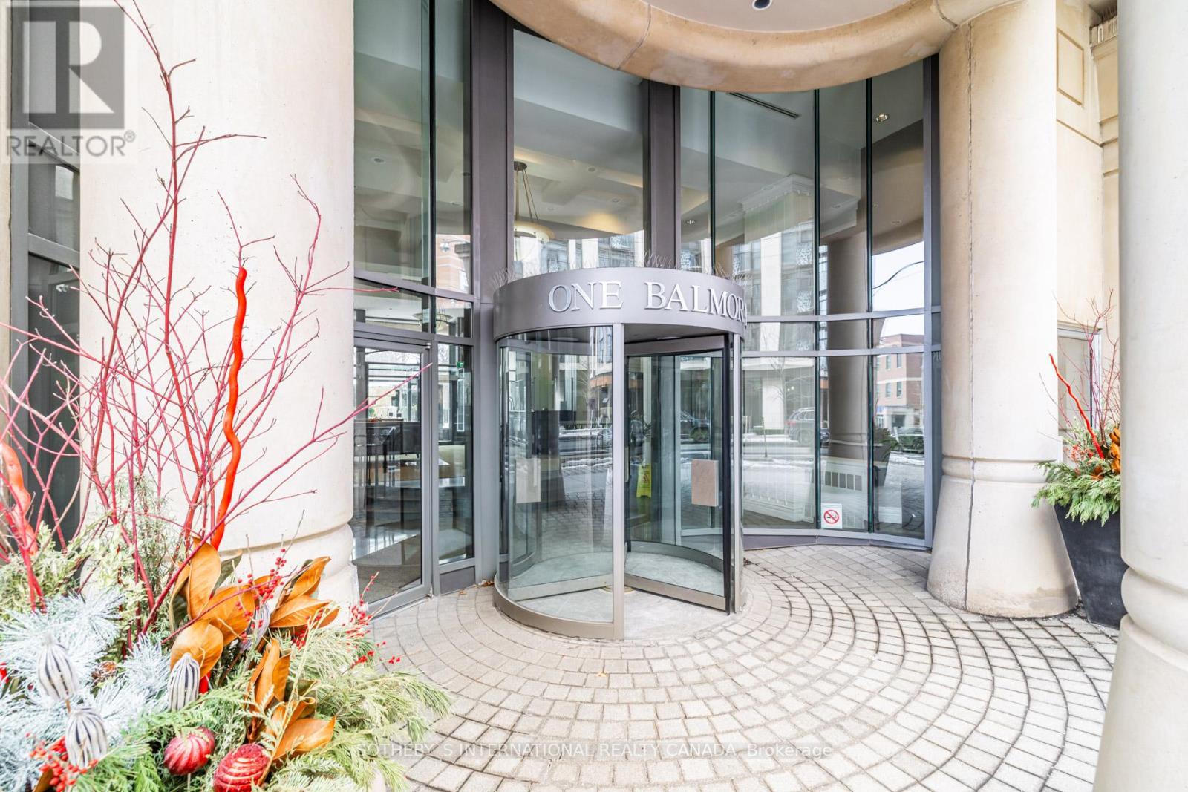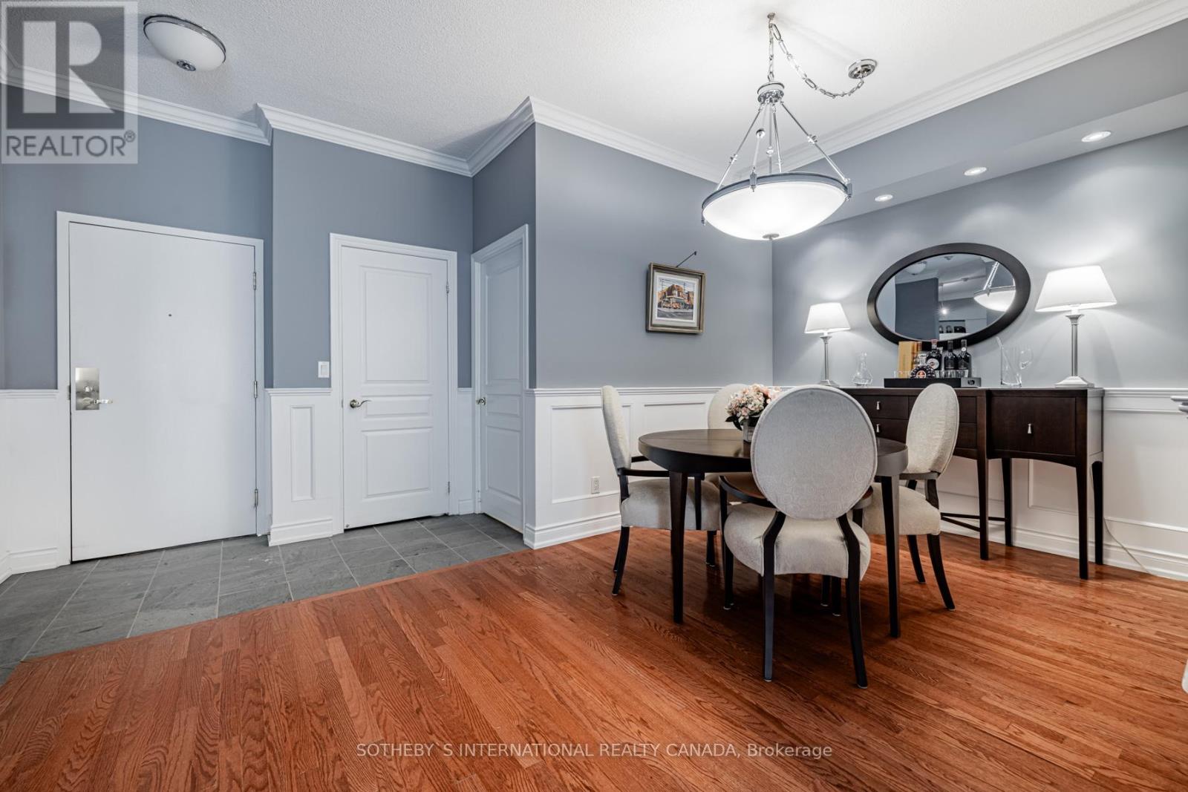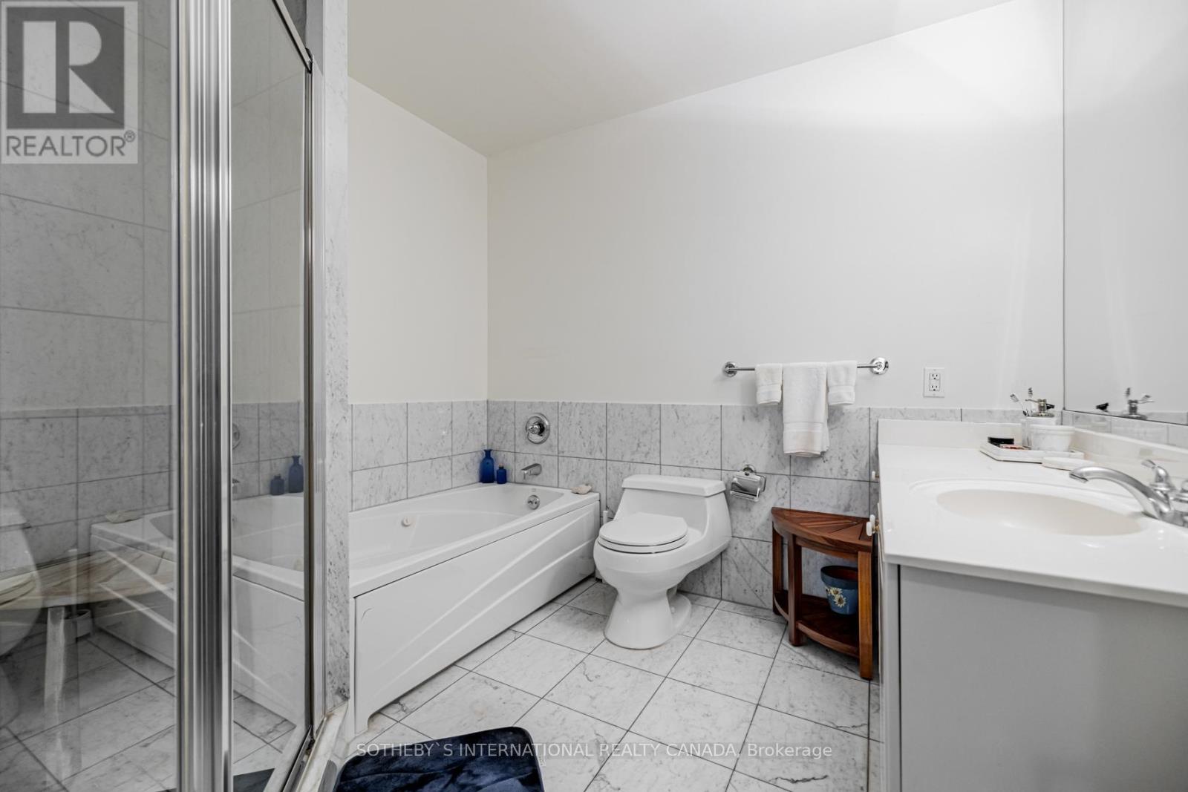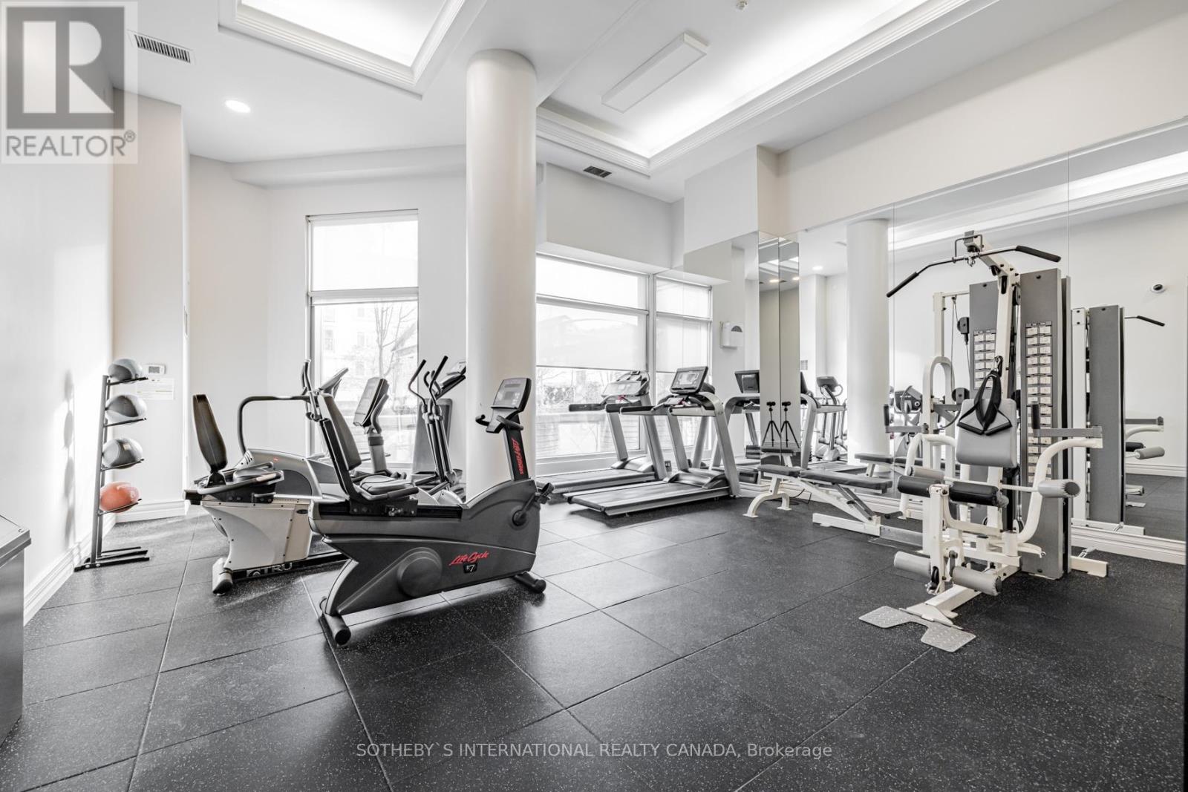$1,095,000.00
103 - 1 BALMORAL AVENUE, Toronto (Yonge-St. Clair), Ontario, M4V3B9, Canada Listing ID: C11958444| Bathrooms | Bedrooms | Property Type |
|---|---|---|
| 2 | 3 | Single Family |
Welcome to this elegant and versatile 2-bedroom, 2-bathroom suite spanning approximately 1,166 sq. ft. Picture windows in almost every room fill the space with natural light while showcasing serene south-facing views. Designed for flexibility, this layout offers the option of an open-concept living and dining area with a den or separate living and dining spaces. High ceiling height and quality finishes including handsome wainscoting that adds a timeless touch. The kitchen is well-appointed with granite countertops, a mirrored backsplash, slate flooring, and a convenient passthrough for effortless entertaining. Both bedrooms are generously sized, featuring spacious closets. The second bedroom boasts striking marble floors, adding refinement to the space. Ensuite laundry completes the well-designed layout. Enjoy a full-service lifestyle with exceptional amenities, including a 24-hour concierge, gym, party room, library, 2 guest suites, car wash and visitor parking. One underground parking space and a separate out-of-suite locker provide added convenience. Don't miss this opportunity to own a stylish urban retreat with top-tier amenities in a prime location! **EXTRAS** Close To David Balfour Park & Rosedale Ravine Trails.Mins To Yonge Street Shops & St Clair Subway, Easy Access To Downtown! (id:31565)

Paul McDonald, Sales Representative
Paul McDonald is no stranger to the Toronto real estate market. With over 21 years experience and having dealt with every aspect of the business from simple house purchases to condo developments, you can feel confident in his ability to get the job done.| Level | Type | Length | Width | Dimensions |
|---|---|---|---|---|
| Flat | Foyer | na | na | Measurements not available |
| Flat | Living room | 6.15 m | 3.4 m | 6.15 m x 3.4 m |
| Flat | Dining room | 6.15 m | 3.4 m | 6.15 m x 3.4 m |
| Flat | Kitchen | 2.81 m | 2.59 m | 2.81 m x 2.59 m |
| Flat | Den | 2.74 m | 2.44 m | 2.74 m x 2.44 m |
| Flat | Primary Bedroom | 4.34 m | 3.73 m | 4.34 m x 3.73 m |
| Flat | Bedroom 2 | 3.81 m | 3.27 m | 3.81 m x 3.27 m |
| Amenity Near By | Park, Public Transit, Schools |
|---|---|
| Features | |
| Maintenance Fee | 1522.26 |
| Maintenance Fee Payment Unit | Monthly |
| Management Company | Del Property Management - Maria Tashos 416 925-7502 |
| Ownership | Condominium/Strata |
| Parking |
|
| Transaction | For sale |
| Bathroom Total | 2 |
|---|---|
| Bedrooms Total | 3 |
| Bedrooms Above Ground | 2 |
| Bedrooms Below Ground | 1 |
| Amenities | Security/Concierge, Car Wash, Exercise Centre, Party Room, Visitor Parking, Storage - Locker |
| Appliances | Dishwasher, Dryer, Refrigerator, Stove, Washer, Window Coverings, Wine Fridge |
| Cooling Type | Central air conditioning |
| Exterior Finish | Concrete |
| Fireplace Present | |
| Flooring Type | Slate, Hardwood, Carpeted, Marble |
| Heating Fuel | Natural gas |
| Heating Type | Forced air |
| Size Interior | 999.992 - 1198.9898 sqft |
| Type | Apartment |
































