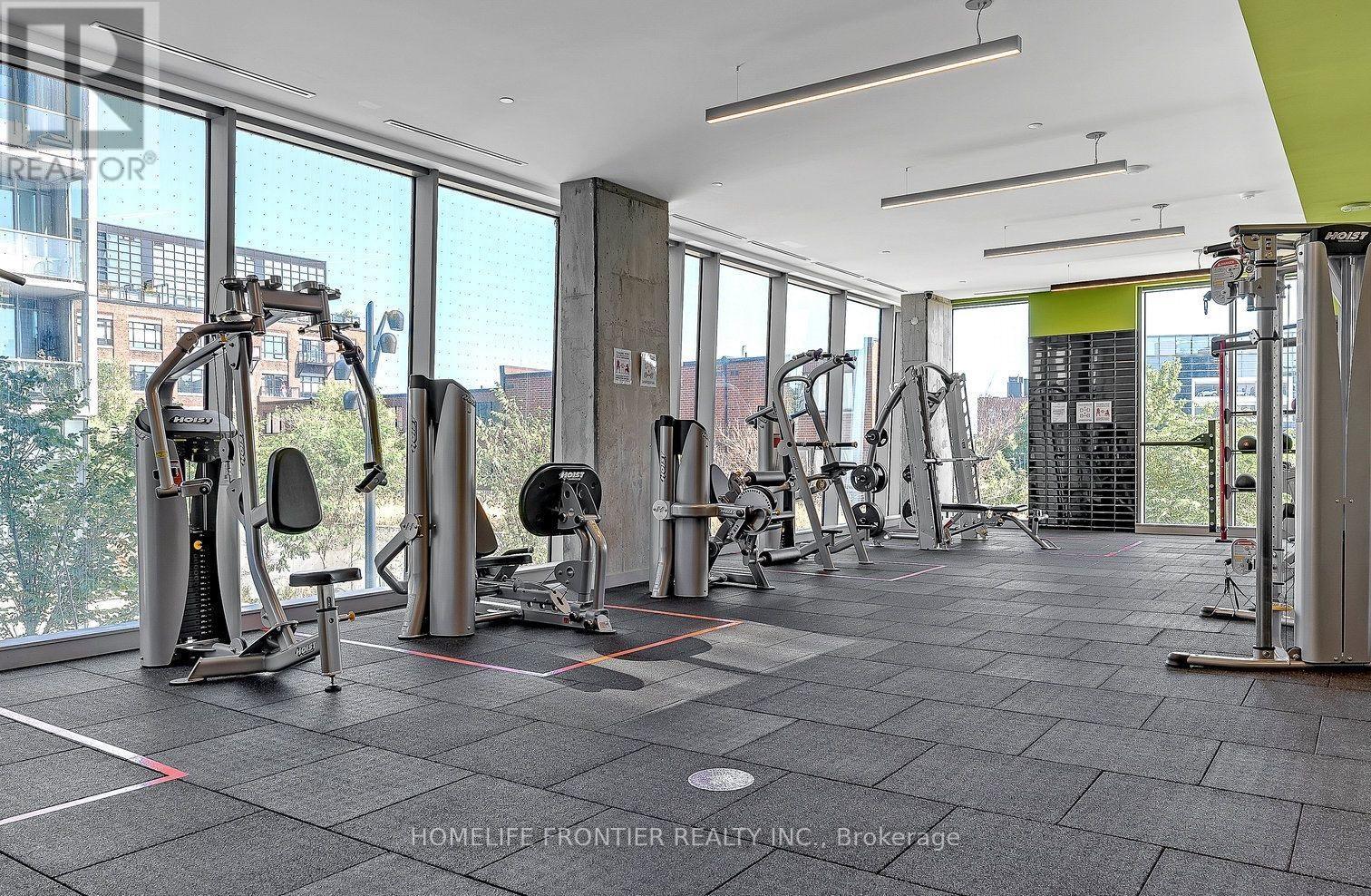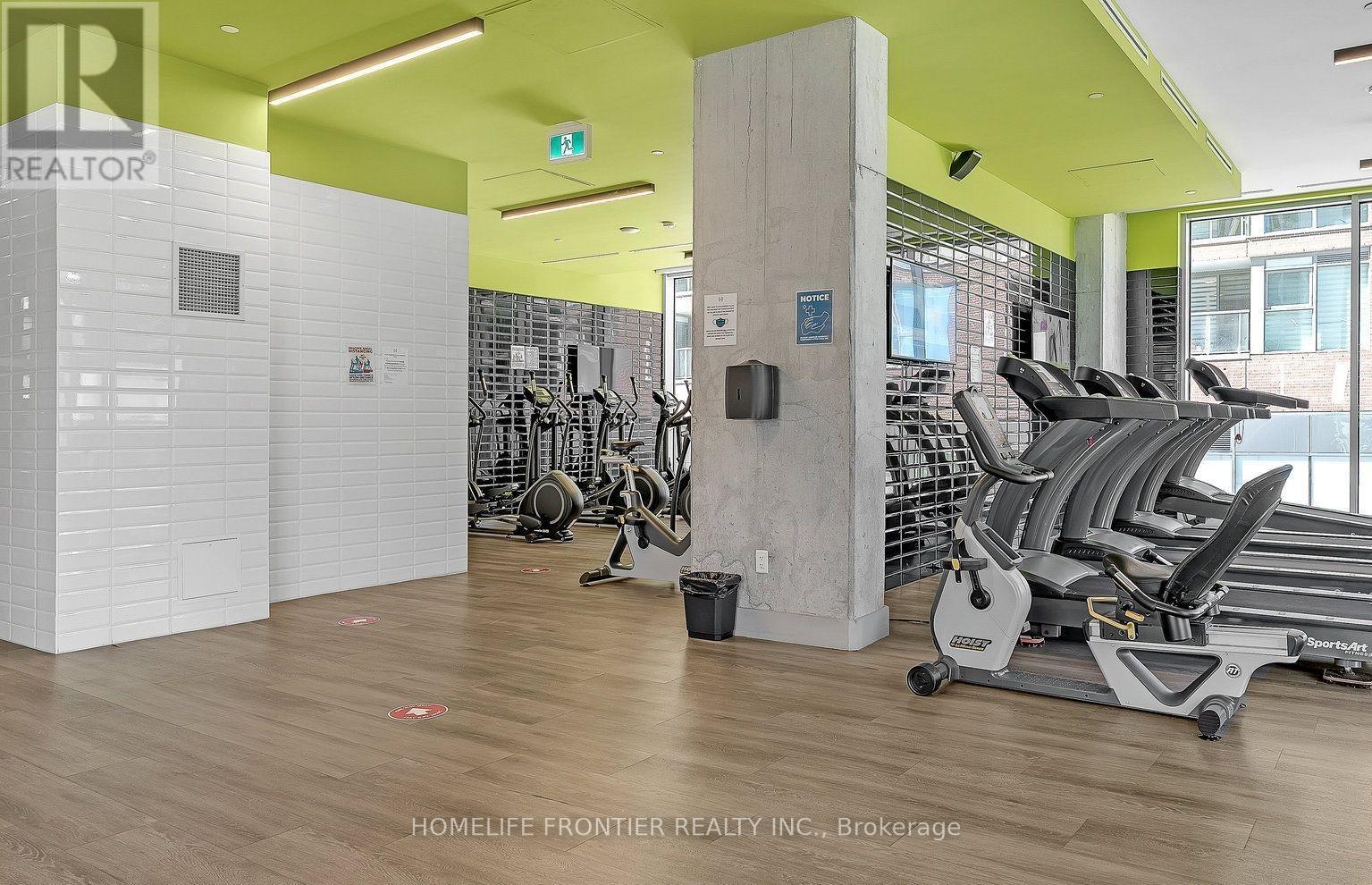$649,900.00
1022 - 30 BASEBALL PLACE, Toronto (South Riverdale), Ontario, M4M0E8, Canada Listing ID: E9284404| Bathrooms | Bedrooms | Property Type |
|---|---|---|
| 1 | 2 | Single Family |
Spacious and bright 2-bedroom condo featuring an open concept layout and floor-to-ceiling windows that flood the space with natural light. Enjoy your morning coffee on the balcony with an open view. Conveniently includes parking. Located steps away from 24-hour streetcar access, Danforth TTC subway station, and easy access to the DVP and GardinerExpressway, making your commute a breeze. A must-see!
Fridge, Stove, Hood, Dishwasher. Washer & Dryer, All Existing Elfs & Window Coverings. (id:31565)

Paul McDonald, Sales Representative
Paul McDonald is no stranger to the Toronto real estate market. With over 21 years experience and having dealt with every aspect of the business from simple house purchases to condo developments, you can feel confident in his ability to get the job done.Room Details
| Level | Type | Length | Width | Dimensions |
|---|---|---|---|---|
| Flat | Living room | 3.12 m | 2.92 m | 3.12 m x 2.92 m |
| Flat | Dining room | 3.35 m | 3.28 m | 3.35 m x 3.28 m |
| Flat | Kitchen | 3.35 m | 3.28 m | 3.35 m x 3.28 m |
| Flat | Primary Bedroom | 3.43 m | 2.72 m | 3.43 m x 2.72 m |
| Flat | Bedroom 2 | 2.79 m | 2.72 m | 2.79 m x 2.72 m |
Additional Information
| Amenity Near By | |
|---|---|
| Features | Balcony |
| Maintenance Fee | 554.82 |
| Maintenance Fee Payment Unit | Monthly |
| Management Company | Crossbridge Condominium Services Ltd. 416-519-994 |
| Ownership | Condominium/Strata |
| Parking |
|
| Transaction | For sale |
Building
| Bathroom Total | 1 |
|---|---|
| Bedrooms Total | 2 |
| Bedrooms Above Ground | 2 |
| Amenities | Security/Concierge, Exercise Centre |
| Cooling Type | Central air conditioning |
| Exterior Finish | Concrete |
| Fireplace Present | |
| Flooring Type | Laminate |
| Heating Fuel | Natural gas |
| Heating Type | Forced air |
| Size Interior | 599.9954 - 698.9943 sqft |
| Type | Apartment |

















