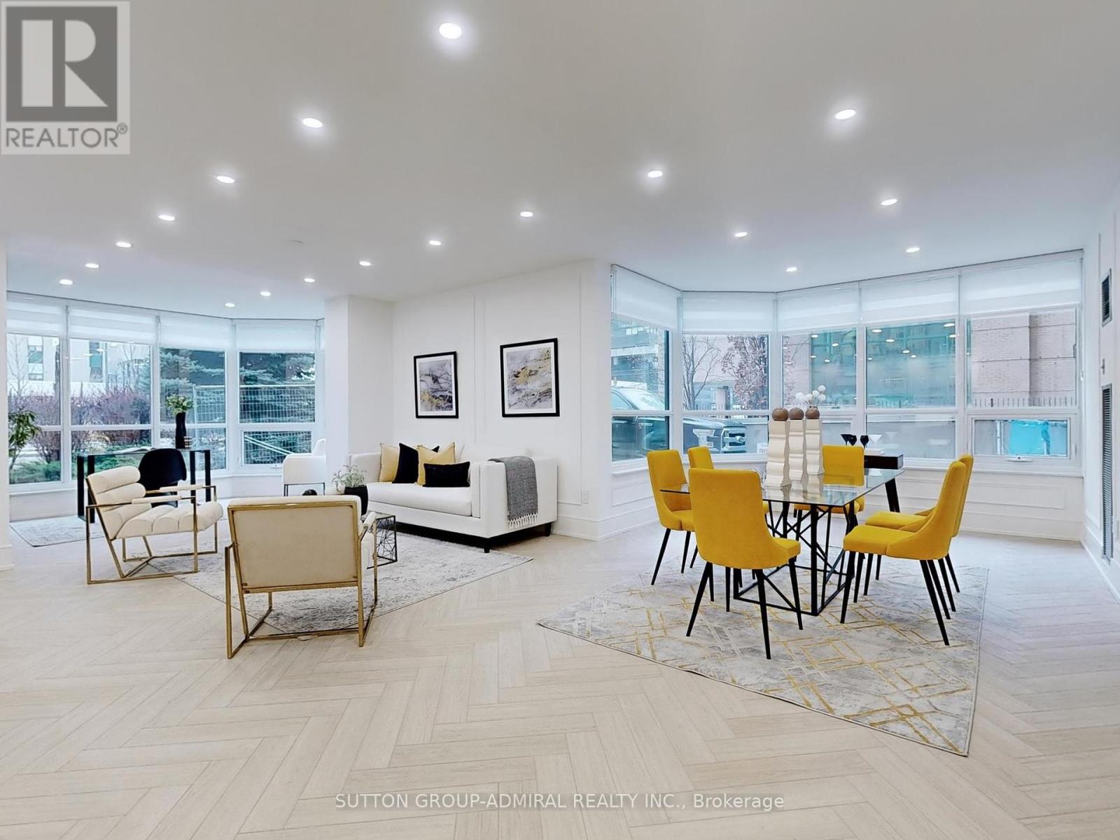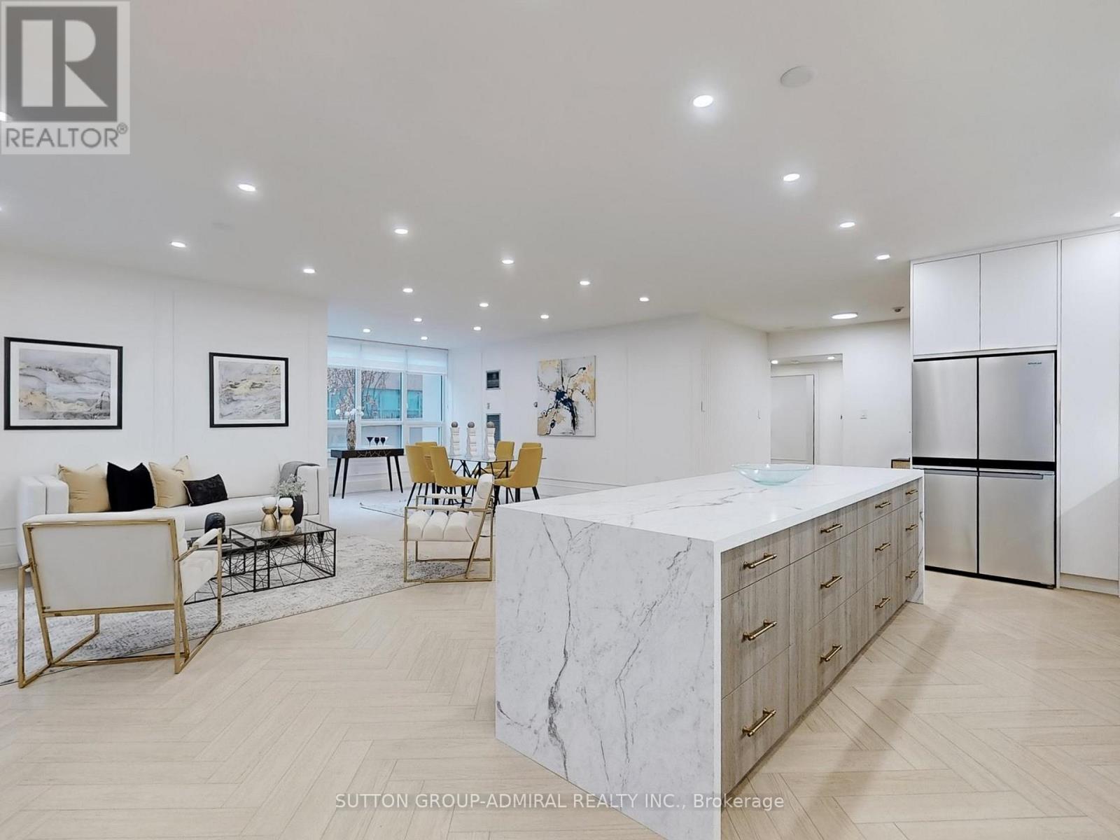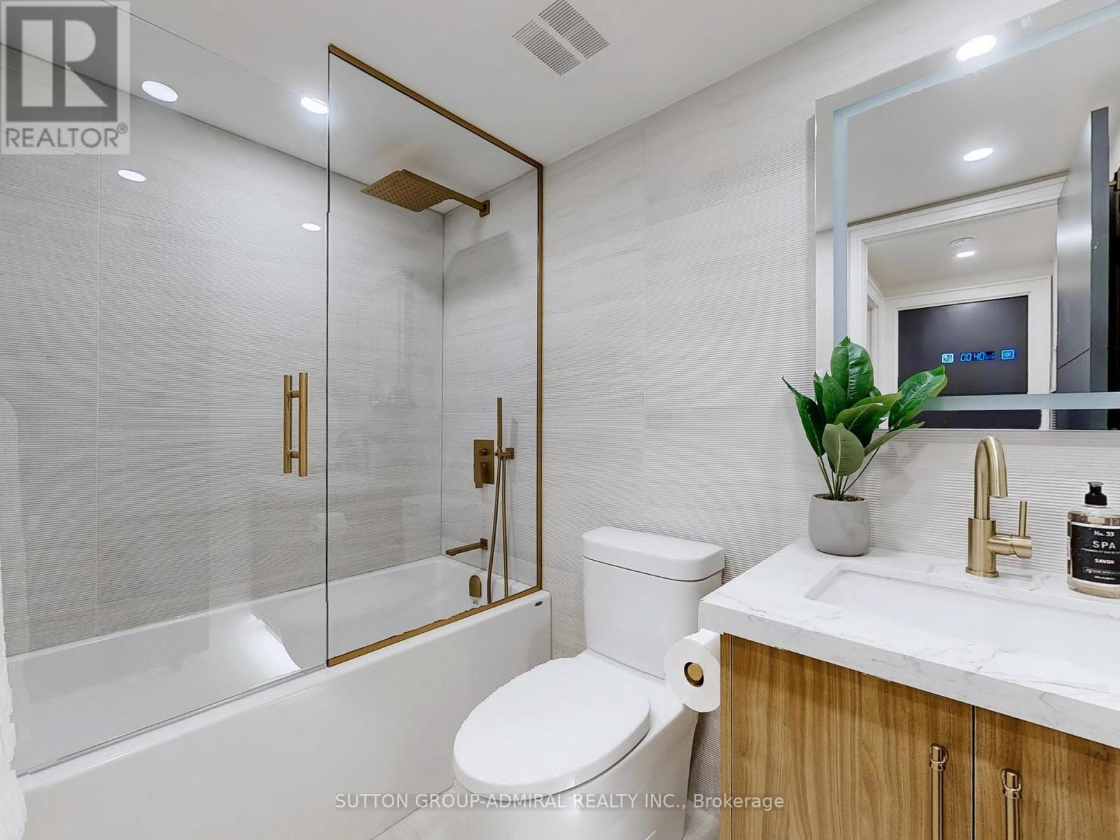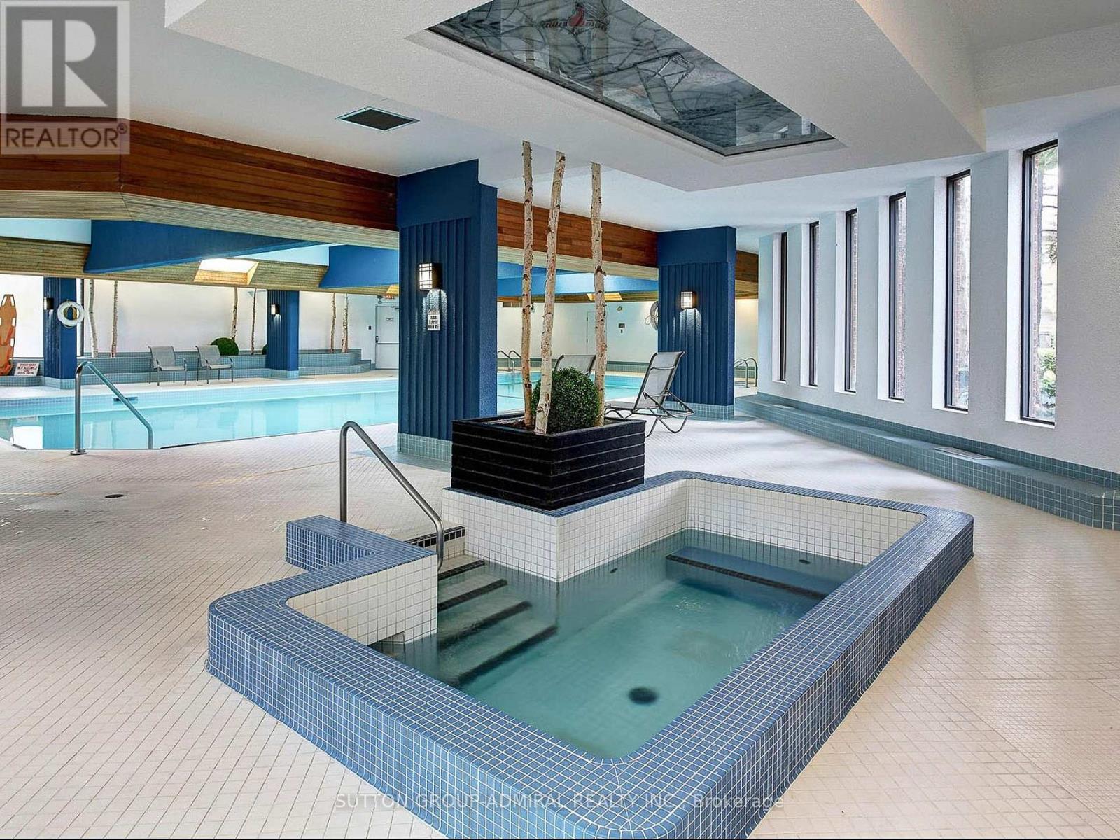$1,449,000.00
102 - 65 SPRING GARDEN AVENUE, Toronto (Willowdale East), Ontario, M2N6H9, Canada Listing ID: C11936411| Bathrooms | Bedrooms | Property Type |
|---|---|---|
| 2 | 3 | Single Family |
A MUST-SEE BEAUTY! Striking SW facing, luminous corner unit in the desirable Atrium II! Spectacular fully renovated almost 1,900 sqf, 2+2 Bdrm,2 Baths with commodious primary rooms. Herringbone floors, Italian Porcelain tile, massive open concept Gourmet Kitchen w/Calacatta Quartz countertop and backsplash. Oversized living-dining room, big windows w/ zebra blinds, deep
- sinks, open balcony, therapeutic-like bathrooms &
- Appliances (Stove, microwave, fridge with water/ice dispenser). Smooth, illuminated 9-foot Ceilings & pot lights. Master Bedroom comes w/Large W/I Custom Closet. Unleash your inner Zen in a timeless Japanese garden. Indoor pool, library, squash courts, party and media room. One parking spot with 24hrs security and visitor parking. Countless social events! NO ASSESSMENT IN BLDG FOR 40 YEARS!! Excellent Management + Board of Directors! Closest intersection Yonge/Sheppard and walk to TTC, subway, 401, 404, shopping, restaurants, schools & DVP. Don't miss out! Must see! (id:31565)

Paul McDonald, Sales Representative
Paul McDonald is no stranger to the Toronto real estate market. With over 21 years experience and having dealt with every aspect of the business from simple house purchases to condo developments, you can feel confident in his ability to get the job done.| Level | Type | Length | Width | Dimensions |
|---|---|---|---|---|
| Ground level | Living room | 6.6 m | 3.4 m | 6.6 m x 3.4 m |
| Ground level | Dining room | 3.95 m | 3.05 m | 3.95 m x 3.05 m |
| Ground level | Kitchen | 5 m | 4.3 m | 5 m x 4.3 m |
| Ground level | Eating area | 4.3 m | 5 m | 4.3 m x 5 m |
| Ground level | Family room | 6.6 m | na | 6.6 m x Measurements not available |
| Ground level | Office | 4.1 m | 2.75 m | 4.1 m x 2.75 m |
| Ground level | Primary Bedroom | 6.9 m | 3.6 m | 6.9 m x 3.6 m |
| Ground level | Bedroom 2 | 3.8 m | 2.85 m | 3.8 m x 2.85 m |
| Ground level | Laundry room | 2.1 m | 1.8 m | 2.1 m x 1.8 m |
| Ground level | Foyer | 2.2 m | 1.75 m | 2.2 m x 1.75 m |
| Amenity Near By | Park, Public Transit, Schools |
|---|---|
| Features | Balcony, In suite Laundry |
| Maintenance Fee | 1519.63 |
| Maintenance Fee Payment Unit | Monthly |
| Management Company | Crossbridge Condo Services 416-229-4510 |
| Ownership | Condominium/Strata |
| Parking |
|
| Transaction | For sale |
| Bathroom Total | 2 |
|---|---|
| Bedrooms Total | 3 |
| Bedrooms Above Ground | 2 |
| Bedrooms Below Ground | 1 |
| Amenities | Security/Concierge, Exercise Centre, Party Room, Visitor Parking |
| Cooling Type | Central air conditioning |
| Exterior Finish | Concrete |
| Fireplace Present | |
| Flooring Type | Vinyl |
| Foundation Type | Concrete |
| Heating Fuel | Natural gas |
| Heating Type | Forced air |
| Size Interior | 1799.9852 - 1998.983 sqft |
| Type | Apartment |




































