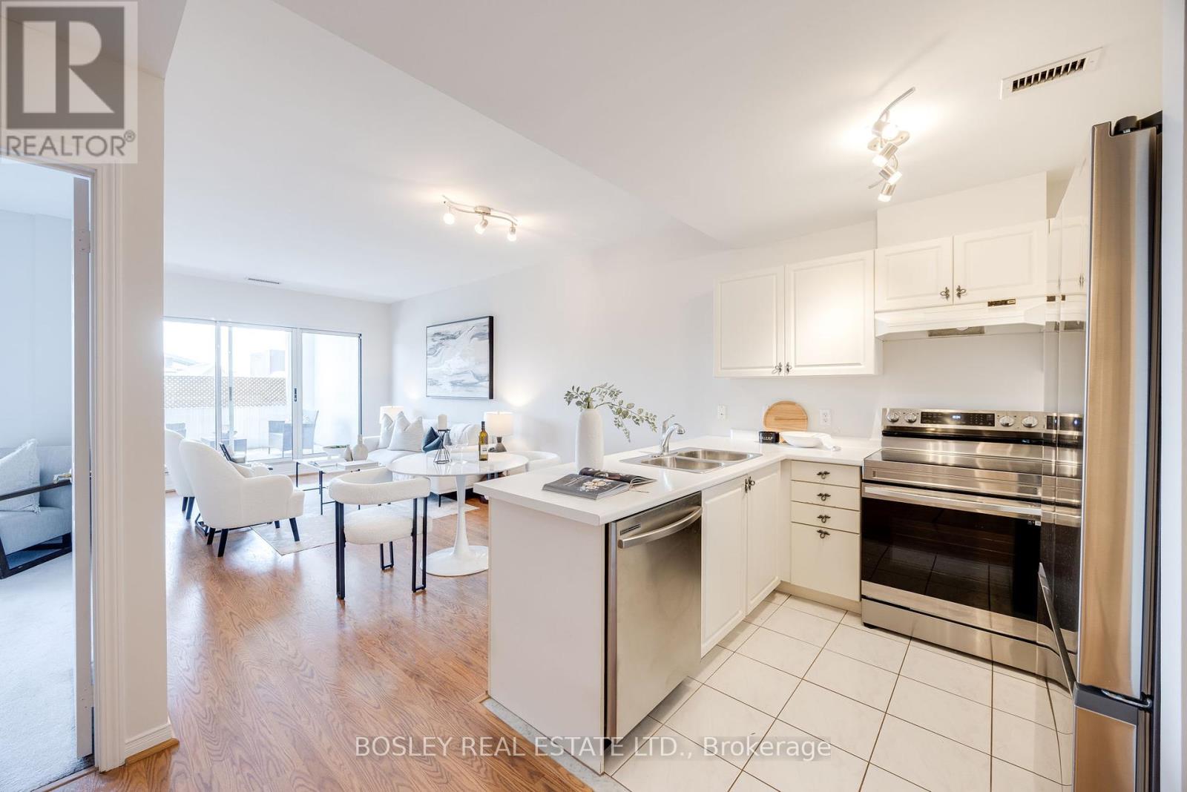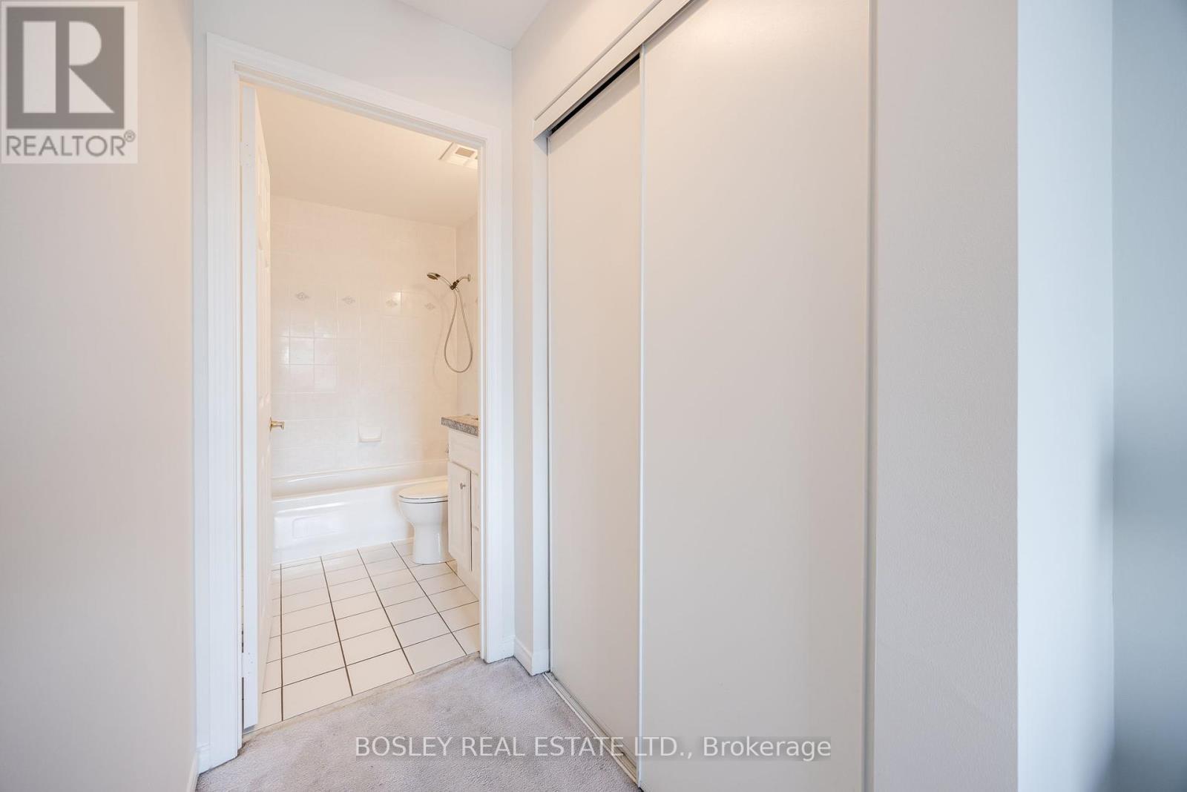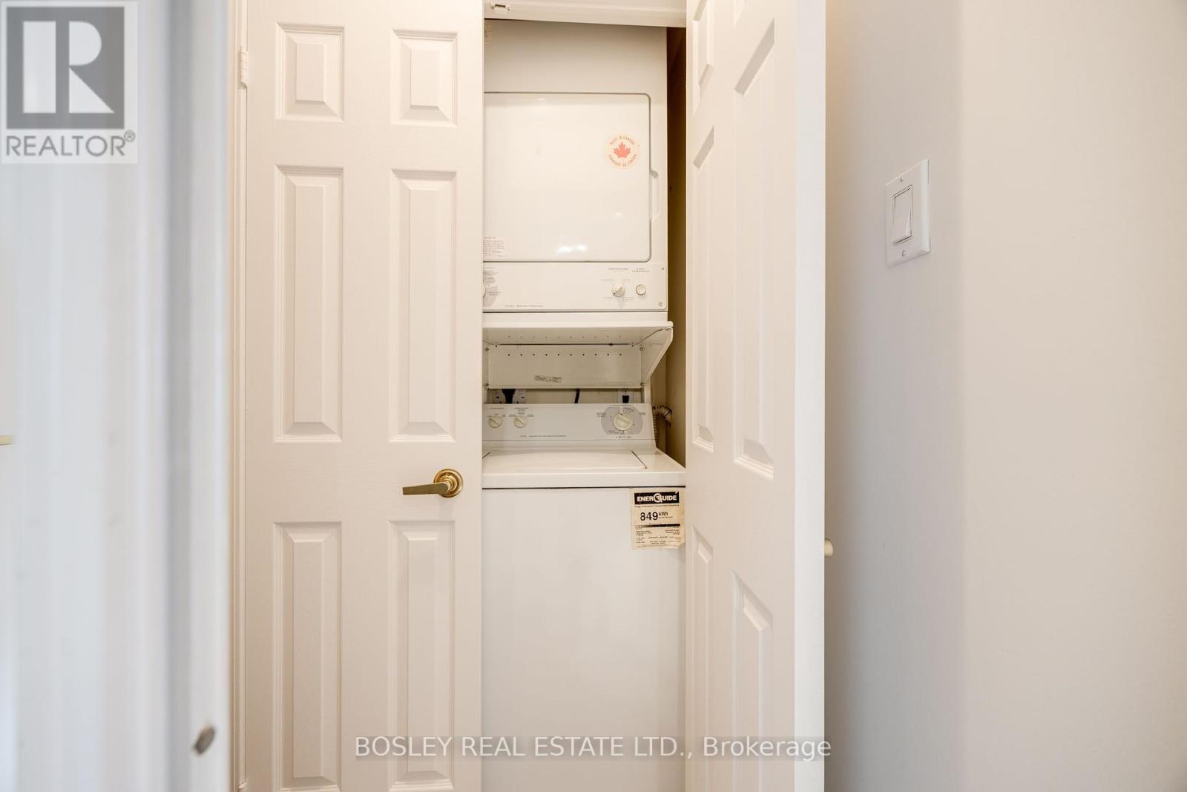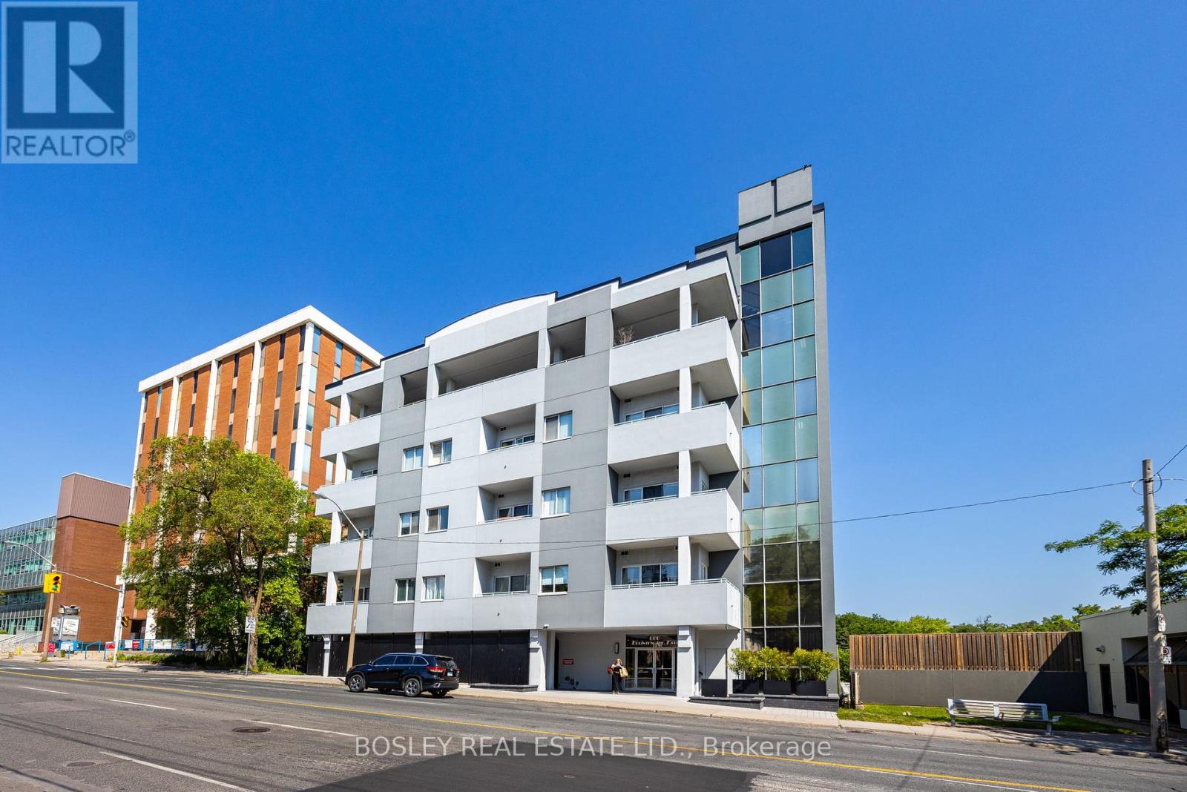$589,000.00
102 - 600 EGLINTON AVENUE, Toronto, Ontario, M4P1P3, Canada Listing ID: C8453258| Bathrooms | Bedrooms | Property Type |
|---|---|---|
| 1 | 2 | Single Family |
AMAZING VALUE!!!! This is not a typical unit! 92 walk score, this 1 bedroom + Den condo, in a family friendly neighbourhood, close to transit, and in a great friendly boutique building will impress. When you enter the space, you will notice the spacious and bright layout. The large den can be used for an office or is easily converted to a nursery. The kitchen has plenty of storage, and stainless steel appliances! Bathroom features a main door entrance and ensuite entrance from the bedroom. But the true piece de resistance of this unit is the HUGE private covered terrace where you can sit back, relax or entertain. Because of the grading of the property, although this is a first floor unit, the terrace is elevated and feels like you are on the second floor! You get the best of both worlds! Come have a look and fall in love with this space.
Check out the rooftop patio, exercise room, and lounge on the 5th floor! Grocery stores and amenities are all close by too. (id:31565)

Paul McDonald, Sales Representative
Paul McDonald is no stranger to the Toronto real estate market. With over 21 years experience and having dealt with every aspect of the business from simple house purchases to condo developments, you can feel confident in his ability to get the job done.| Level | Type | Length | Width | Dimensions |
|---|---|---|---|---|
| Main level | Foyer | 2.4 m | 2.3 m | 2.4 m x 2.3 m |
| Main level | Den | 2.5 m | 2.4 m | 2.5 m x 2.4 m |
| Main level | Kitchen | 4.7 m | 2.4 m | 4.7 m x 2.4 m |
| Main level | Dining room | 6.7 m | 3.2 m | 6.7 m x 3.2 m |
| Main level | Living room | 6.7 m | 3.2 m | 6.7 m x 3.2 m |
| Main level | Primary Bedroom | 3.6 m | 3.1 m | 3.6 m x 3.1 m |
| Amenity Near By | Hospital, Park, Public Transit, Schools |
|---|---|
| Features | |
| Maintenance Fee | 844.02 |
| Maintenance Fee Payment Unit | Monthly |
| Management Company | ICC Property Management Ltd. 905-940-1234 Ext 85 |
| Ownership | Condominium/Strata |
| Parking |
|
| Transaction | For sale |
| Bathroom Total | 1 |
|---|---|
| Bedrooms Total | 2 |
| Bedrooms Above Ground | 1 |
| Bedrooms Below Ground | 1 |
| Amenities | Exercise Centre, Party Room, Storage - Locker |
| Appliances | Dishwasher, Oven, Refrigerator |
| Cooling Type | Central air conditioning |
| Exterior Finish | Concrete, Stucco |
| Fireplace Present | |
| Heating Fuel | Natural gas |
| Heating Type | Heat Pump |
| Type | Apartment |





























