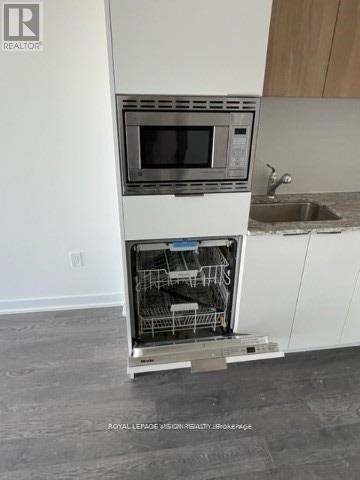$2,350.00 / monthly
1018 - 20 O' NEILL ROAD, Toronto, Ontario, M3C3M9, Canada Listing ID: C8481714| Bathrooms | Bedrooms | Property Type |
|---|---|---|
| 1 | 1 | Single Family |
One bedroom 495 sq ft per builders floorplan, Maple Model, 2 walkouts to a huge balcony, all wood / ceramic floors no carpet, 9 feet ceilings, steps to all the bars / restaurants / Metro grocery / banks all at the Retail Shops of Don Mills, 5 mins drive to Hwy 404 / DVP. TTC on Don Mills rd runs north and south, TTC on Lawrence ave runs east and west.
Roller blinds, fridge, stove cooktop, oven, dishwasher, microwave, washer and dryer. ( tenant pays Toronto hydro only ). No parking spot and no locker. (id:31565)

Paul McDonald, Sales Representative
Paul McDonald is no stranger to the Toronto real estate market. With over 21 years experience and having dealt with every aspect of the business from simple house purchases to condo developments, you can feel confident in his ability to get the job done.Room Details
| Level | Type | Length | Width | Dimensions |
|---|---|---|---|---|
| Flat | Living room | 4.72 m | 3.05 m | 4.72 m x 3.05 m |
| Flat | Dining room | 4.72 m | 3.05 m | 4.72 m x 3.05 m |
| Flat | Kitchen | 4.72 m | 3.05 m | 4.72 m x 3.05 m |
| Flat | Bedroom | 2.87 m | 3.09 m | 2.87 m x 3.09 m |
Additional Information
| Amenity Near By | Public Transit |
|---|---|
| Features | Balcony, Carpet Free |
| Maintenance Fee | |
| Maintenance Fee Payment Unit | |
| Management Company | Duka |
| Ownership | Condominium/Strata |
| Parking |
|
| Transaction | For rent |
Building
| Bathroom Total | 1 |
|---|---|
| Bedrooms Total | 1 |
| Bedrooms Above Ground | 1 |
| Amenities | Security/Concierge, Exercise Centre, Party Room |
| Cooling Type | Central air conditioning |
| Exterior Finish | Concrete |
| Fireplace Present | |
| Heating Fuel | Electric |
| Heating Type | Heat Pump |
| Type | Apartment |














