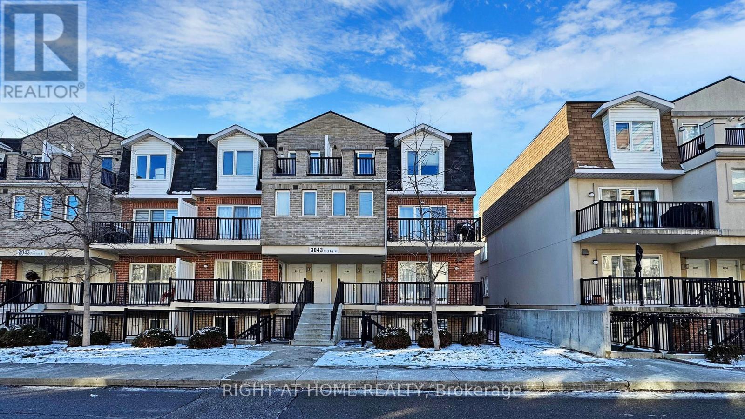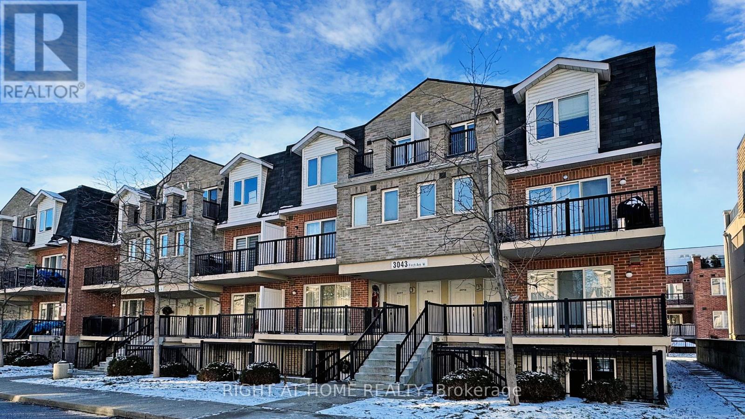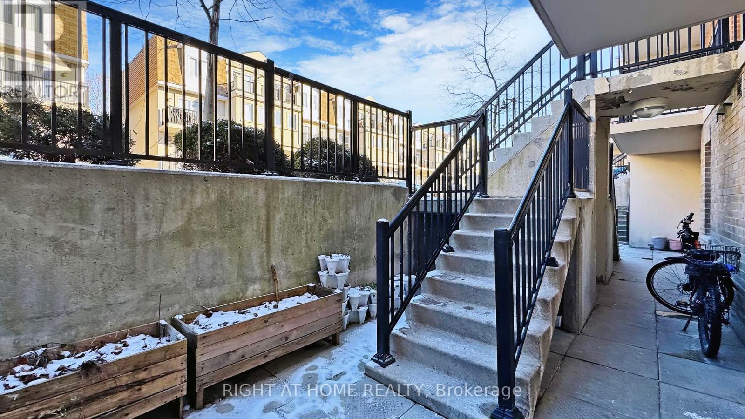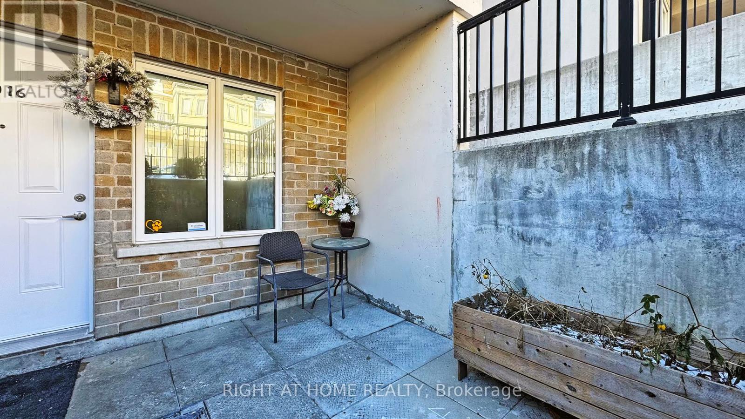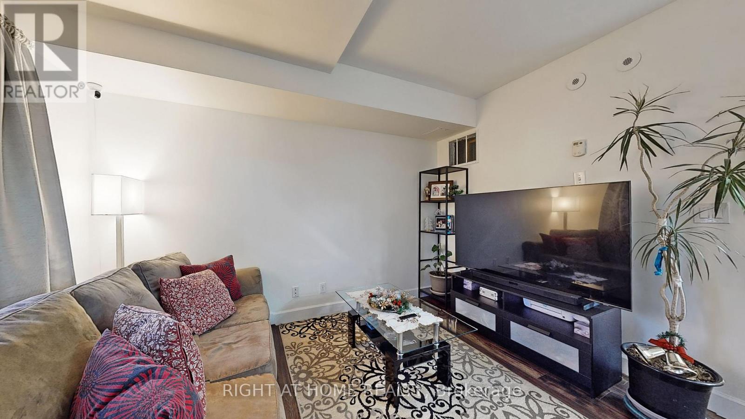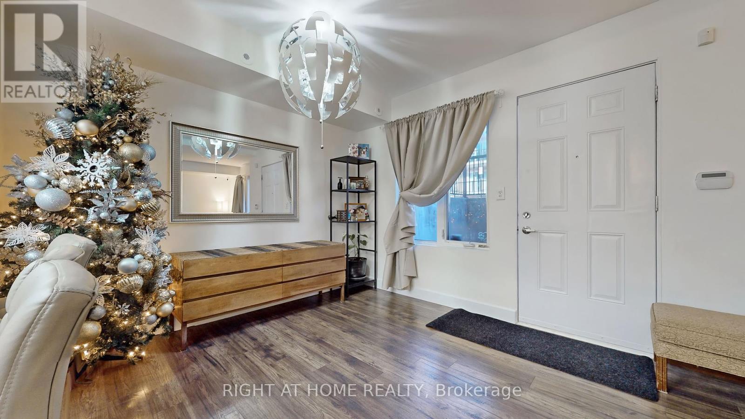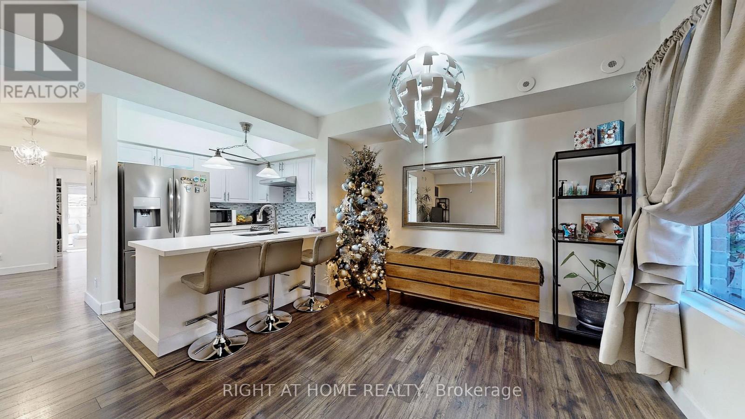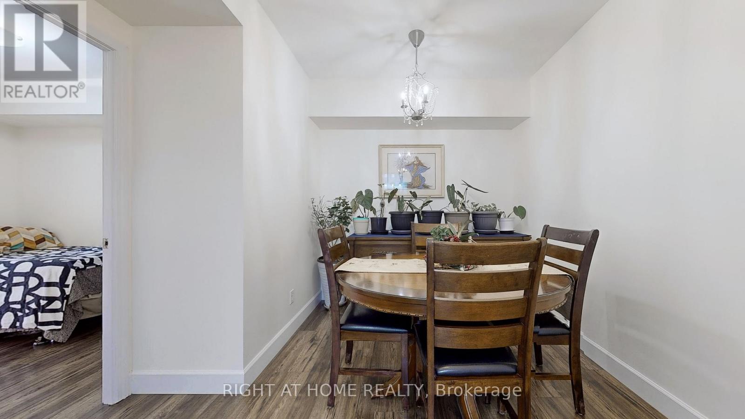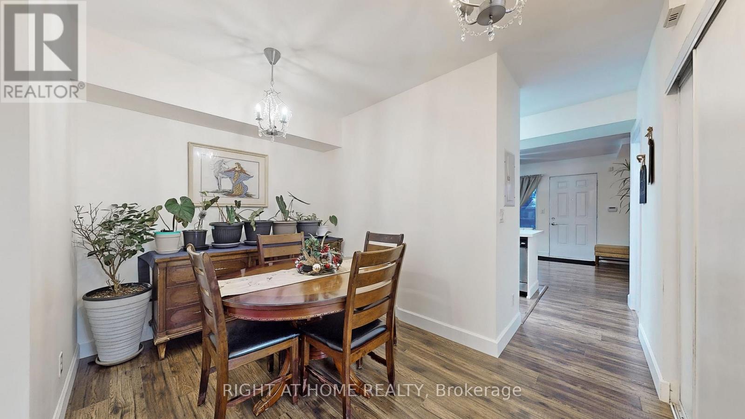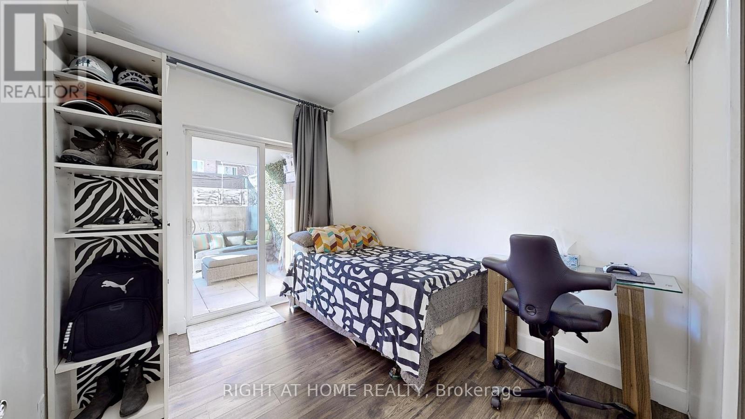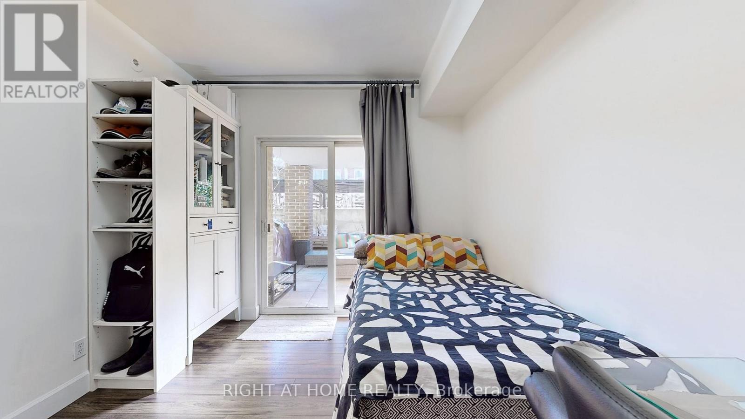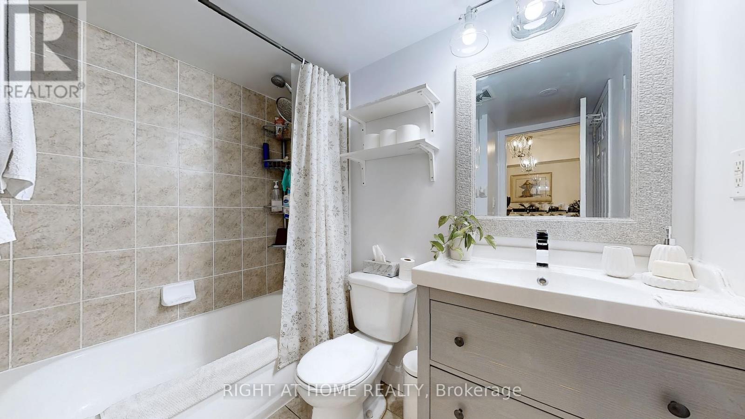$649,000.00
1016 - 3043 FINCH AVENUE W, Toronto (Humbermede), Ontario, M9M0A4, Canada Listing ID: W11912610| Bathrooms | Bedrooms | Property Type |
|---|---|---|
| 2 | 3 | Single Family |
Look no further!! This 2 bedroom +1 den stacked town house with it's own locker. This home is well kept and has a spacious lay out, nice kitchen with stainless steel appliances. Well situated close to transit and street car (Finch to Humber College) that is soon to be operational and close access to Hiway 400. also close to a community center and amenities like restaurants, groceries stores and drug mart. (id:31565)

Paul McDonald, Sales Representative
Paul McDonald is no stranger to the Toronto real estate market. With over 21 years experience and having dealt with every aspect of the business from simple house purchases to condo developments, you can feel confident in his ability to get the job done.Room Details
| Level | Type | Length | Width | Dimensions |
|---|---|---|---|---|
| Flat | Living room | 5.93 m | 3.35 m | 5.93 m x 3.35 m |
| Flat | Dining room | 5.93 m | 3.35 m | 5.93 m x 3.35 m |
| Flat | Kitchen | 2.74 m | 2.43 m | 2.74 m x 2.43 m |
| Flat | Primary Bedroom | 3.17 m | 3.65 m | 3.17 m x 3.65 m |
| Flat | Bedroom 2 | 2.74 m | 2.99 m | 2.74 m x 2.99 m |
| Flat | Den | 3.48 m | 2.43 m | 3.48 m x 2.43 m |
Additional Information
| Amenity Near By | |
|---|---|
| Features | Carpet Free, In suite Laundry |
| Maintenance Fee | 363.91 |
| Maintenance Fee Payment Unit | Monthly |
| Management Company | CASTLE CONDO MANAGEMENT |
| Ownership | Condominium/Strata |
| Parking |
|
| Transaction | For sale |
Building
| Bathroom Total | 2 |
|---|---|
| Bedrooms Total | 3 |
| Bedrooms Above Ground | 2 |
| Bedrooms Below Ground | 1 |
| Amenities | Visitor Parking, Storage - Locker |
| Appliances | Water Heater, Dishwasher, Dryer, Microwave, Refrigerator, Stove, Washer, Window Coverings |
| Cooling Type | Central air conditioning |
| Exterior Finish | Brick |
| Fireplace Present | |
| Flooring Type | Laminate, Ceramic |
| Half Bath Total | 1 |
| Size Interior | 999.992 - 1198.9898 sqft |
| Type | Row / Townhouse |


