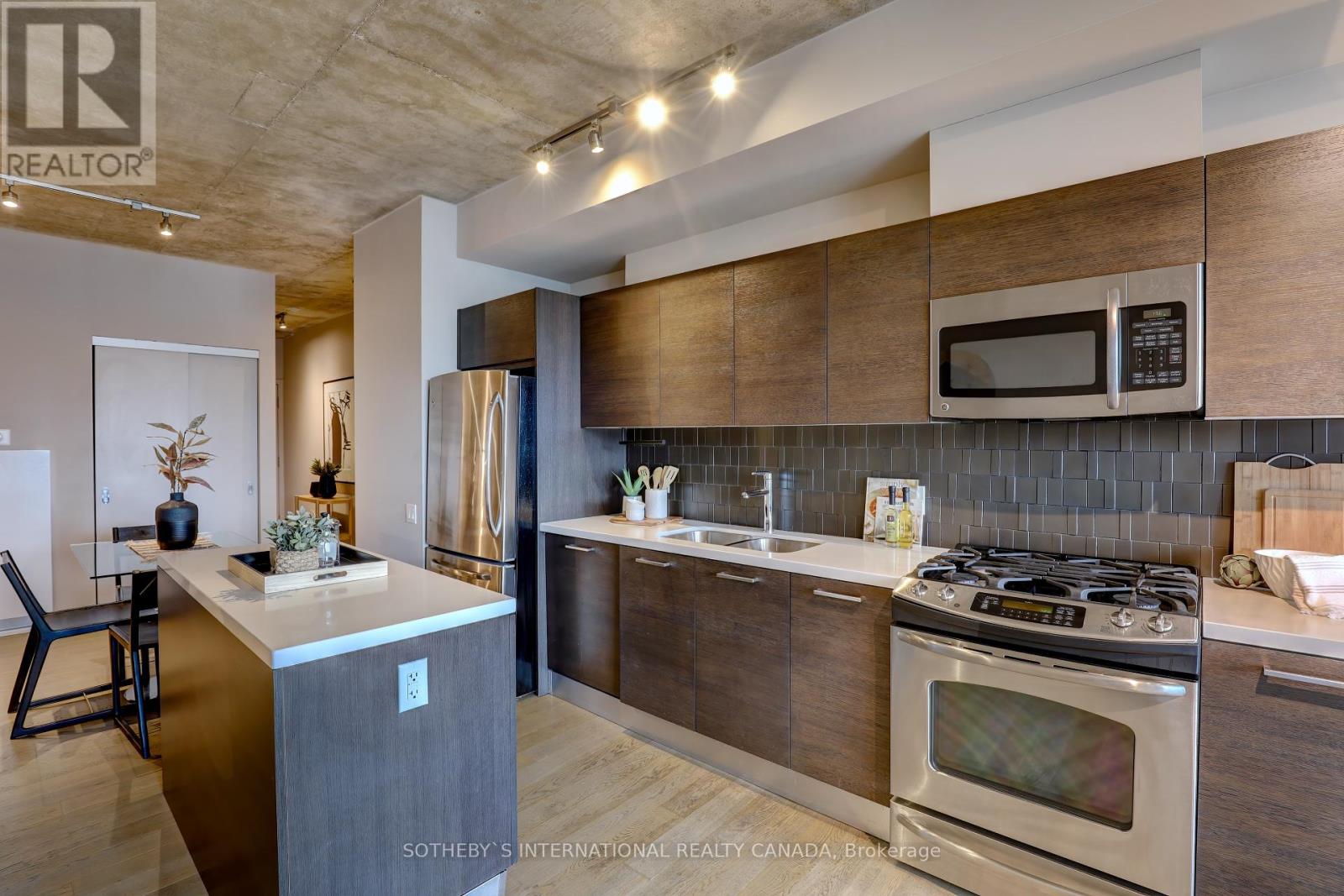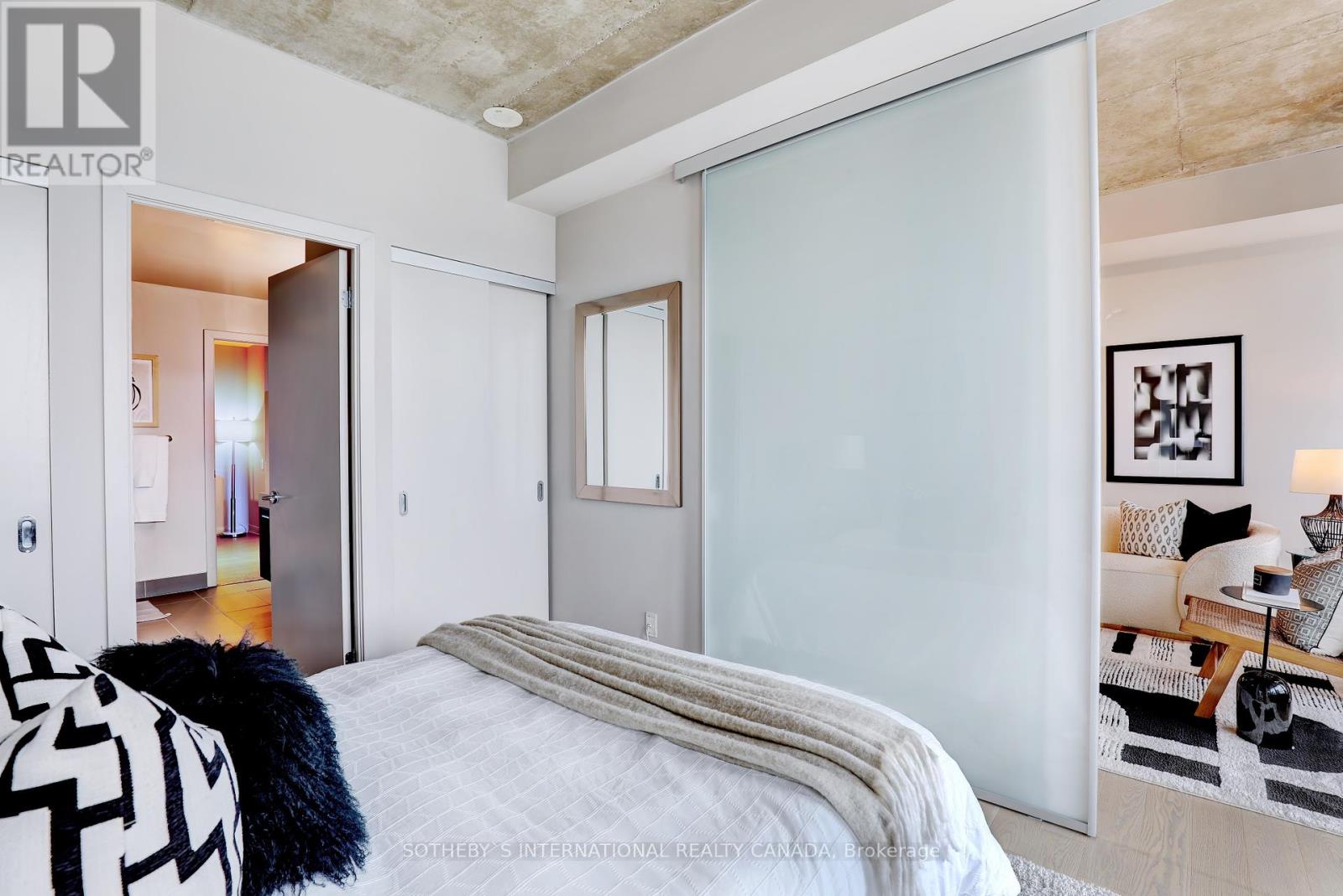$800,000.00
1015 - 318 KING STREET E, Toronto C08, Ontario, M5A0C1, Canada Listing ID: C8483210| Bathrooms | Bedrooms | Property Type |
|---|---|---|
| 1 | 2 | Single Family |
A fantastic East-End soft loft to call home. Steps to public transit and a short walk to the financial district, enjoy all of the dining, shopping, and entertainment that the neighbourhood has to offer from this 1+ generous den that's not like the others. Spacious, bright, modern and functional, this unit is perfect for the work from home professional couple or single occupant with 1 parking space and storage locker included. Enjoy a rare floor-plan that allows for separate living/working spaces, and plenty of sunshine from floor to ceiling windows. Built-in full sized appliances including a gas range stove and large kitchen island. Numerous other standout features that set this unit apart include a huge ensuite spa bath with not one but two rainfall showers and a deep soaker tub. Ample storage space thanks to multiple large closets and floor to ceiling wardrobes in the den. Enjoy warm summer evening dinners on the generous 100 sq ft balcony with great city views. If you've grown tired of seeing cookie-cutter layouts and cramped floorpans with no space to function, look no further. 1015-318 King St E is one of a kind.
Well established building. Amenities include 24/7 Concierge, Party Room, Visitor Parking, Bicycle Storage & Terrace as well as 2 Guest Suites (id:31565)

Paul McDonald, Sales Representative
Paul McDonald is no stranger to the Toronto real estate market. With over 21 years experience and having dealt with every aspect of the business from simple house purchases to condo developments, you can feel confident in his ability to get the job done.| Level | Type | Length | Width | Dimensions |
|---|---|---|---|---|
| Main level | Living room | 5.18 m | 3.25 m | 5.18 m x 3.25 m |
| Main level | Kitchen | 5.18 m | 3.25 m | 5.18 m x 3.25 m |
| Main level | Bedroom | 3.76 m | 2.74 m | 3.76 m x 2.74 m |
| Main level | Den | 3.18 m | 2.82 m | 3.18 m x 2.82 m |
| Amenity Near By | |
|---|---|
| Features | Balcony |
| Maintenance Fee | 673.10 |
| Maintenance Fee Payment Unit | Monthly |
| Management Company | ICON Property Management 416-777-1745 |
| Ownership | Condominium/Strata |
| Parking |
|
| Transaction | For sale |
| Bathroom Total | 1 |
|---|---|
| Bedrooms Total | 2 |
| Bedrooms Above Ground | 1 |
| Bedrooms Below Ground | 1 |
| Amenities | Storage - Locker |
| Cooling Type | Central air conditioning |
| Exterior Finish | Brick |
| Fireplace Present | |
| Flooring Type | Hardwood |
| Heating Fuel | Natural gas |
| Heating Type | Heat Pump |
| Type | Apartment |




































