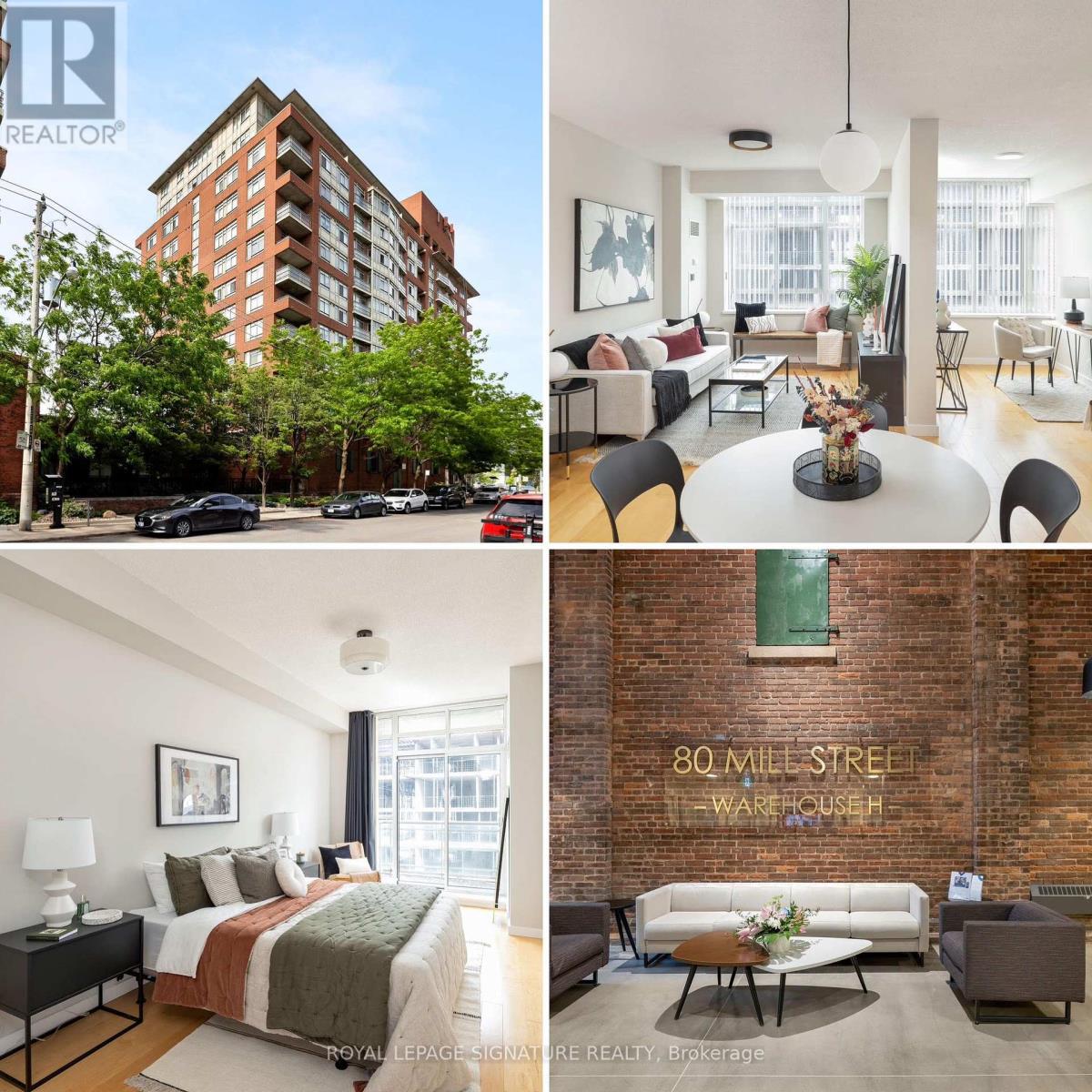$688,000.00
1012 - 80 MILL STREET, Toronto, Ontario, M5A4T3, Canada Listing ID: C8414392| Bathrooms | Bedrooms | Property Type |
|---|---|---|
| 2 | 2 | Single Family |
Welcome to your new home in the heart of the Distillery District in downtown Toronto! This unbelievably spacious 1+den unit offers over 850 sq ft of living space, modern finishes, and PARKING. You'll love the open-concept layout, high ceilings, and stylish design throughout. Sparking clean and updated kitchen and bathrooms, as well as gorgeous laminate flooring and LED lighting accentuate the space. The primary bedroom easily accommodates a king-size bed, and the den is spacious enough to use as a guest space or office. But it's all about location here. The historic Distillery District and the new Corktown community, with shops, restaurants, groceries, YMCA, and more is right at your doorstep. Enjoy outdoor adventures with parks, playgrounds, and trails nearby. A near perfect Walkscore (97/100). Plus, you have access to multiple transit options and are close to Lakeshore, Gardiner, Bayview, and the DVP, making it easy to get in and out of the city.
Well-managed building with maintenance fees that include all utilities! (id:31565)

Paul McDonald, Sales Representative
Paul McDonald is no stranger to the Toronto real estate market. With over 21 years experience and having dealt with every aspect of the business from simple house purchases to condo developments, you can feel confident in his ability to get the job done.| Level | Type | Length | Width | Dimensions |
|---|---|---|---|---|
| Flat | Living room | 4.7 m | 3.1 m | 4.7 m x 3.1 m |
| Flat | Dining room | 4.7 m | 3.1 m | 4.7 m x 3.1 m |
| Flat | Kitchen | 2.9 m | 4.02 m | 2.9 m x 4.02 m |
| Flat | Primary Bedroom | 6.81 m | 2.8 m | 6.81 m x 2.8 m |
| Flat | Den | 4.7 m | 2.28 m | 4.7 m x 2.28 m |
| Amenity Near By | Park, Public Transit |
|---|---|
| Features | Balcony |
| Maintenance Fee | 743.98 |
| Maintenance Fee Payment Unit | Monthly |
| Management Company | Icc Property Management 416-504-1212 |
| Ownership | Condominium/Strata |
| Parking |
|
| Transaction | For sale |
| Bathroom Total | 2 |
|---|---|
| Bedrooms Total | 2 |
| Bedrooms Above Ground | 1 |
| Bedrooms Below Ground | 1 |
| Amenities | Exercise Centre, Party Room |
| Appliances | Dishwasher, Dryer, Refrigerator, Stove, Washer, Window Coverings |
| Cooling Type | Central air conditioning |
| Exterior Finish | Brick |
| Fireplace Present | |
| Heating Fuel | Natural gas |
| Heating Type | Forced air |
| Type | Apartment |

























