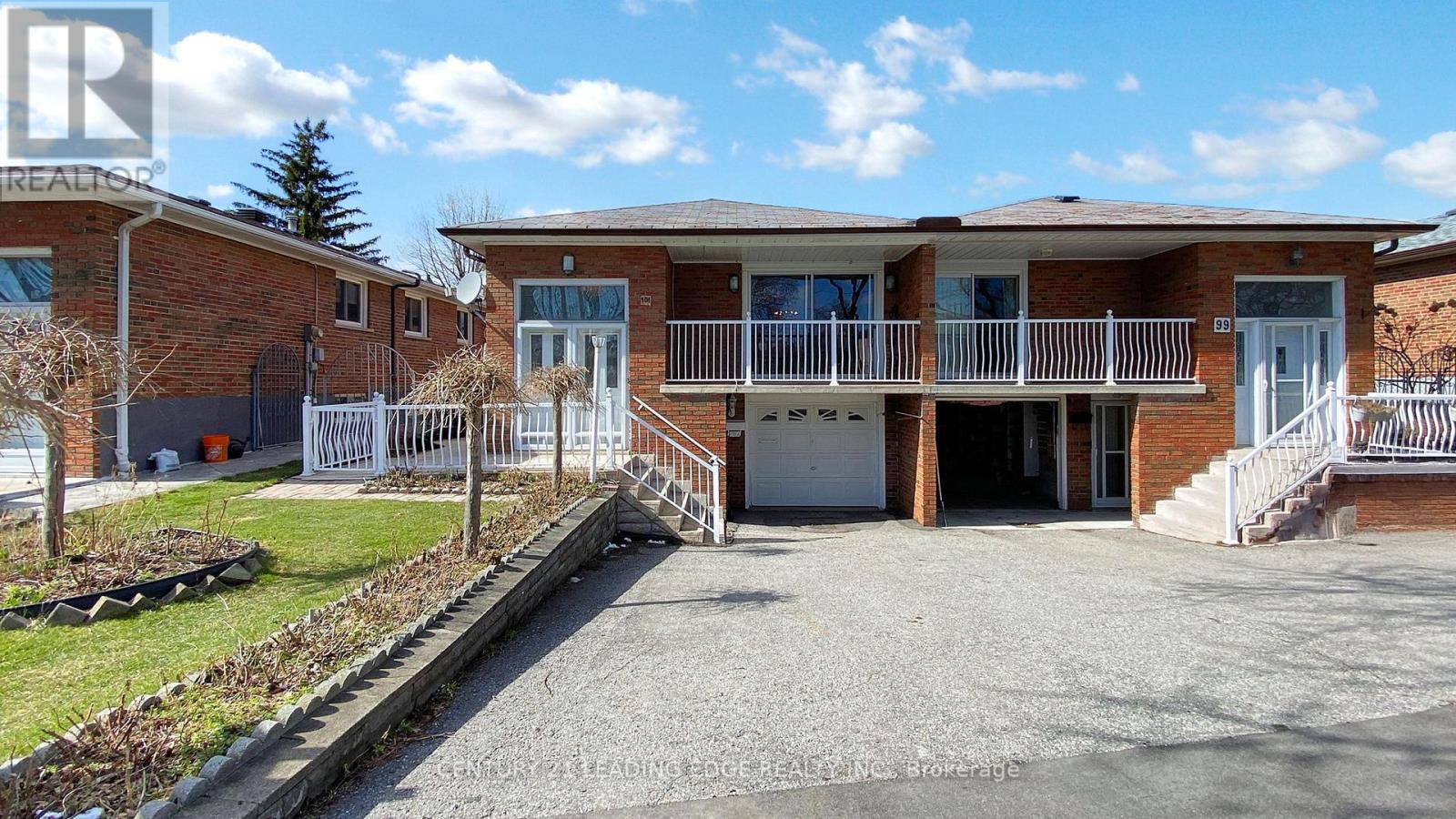$1,088,000.00
101 PINDAR CRESCENT, Toronto (Pleasant View), Ontario, M2J3L3, Canada Listing ID: C12071464| Bathrooms | Bedrooms | Property Type |
|---|---|---|
| 2 | 3 | Single Family |
Welcome to 101 Pinder Crescent! This wonderful family home owned by its original owner for over 50 years!! Situated in one of North York's best neighborhoods, this move-in ready 3-bedroom bungalow with a finished basement offers excellent income potential. The main level features beautiful hardwood floors, a spacious family-sized kitchen with a stainless steel fridge, pantry, dining & living area with a walkout to balcony, generously sized bedrooms, and a stunning, modern newer 4-piece bathroom with double vanity & quartz counters. This property features 3 separate entrances & has a great lot size of 30.59x132.65 ft, complete with stamped concrete steps, front porch, balcony, walkway & a back patio with a convenient walk-up. Located just steps away from amazing schools, parks, shops, restaurants, banks, TTC, Fairview Mall, major highways including Hwy 401, 404, DVP & so much more! Must see!! (id:31565)

Paul McDonald, Sales Representative
Paul McDonald is no stranger to the Toronto real estate market. With over 21 years experience and having dealt with every aspect of the business from simple house purchases to condo developments, you can feel confident in his ability to get the job done.| Level | Type | Length | Width | Dimensions |
|---|---|---|---|---|
| Lower level | Family room | 11.62 m | 3.47 m | 11.62 m x 3.47 m |
| Lower level | Kitchen | na | na | Measurements not available |
| Lower level | Utility room | na | na | Measurements not available |
| Main level | Living room | 7.65 m | 4.05 m | 7.65 m x 4.05 m |
| Main level | Dining room | 7.65 m | 3.08 m | 7.65 m x 3.08 m |
| Main level | Kitchen | 5.55 m | 2.62 m | 5.55 m x 2.62 m |
| Main level | Eating area | 5.55 m | 2.62 m | 5.55 m x 2.62 m |
| Main level | Primary Bedroom | 4.57 m | 3.02 m | 4.57 m x 3.02 m |
| Main level | Bedroom 2 | 3.69 m | 3.02 m | 3.69 m x 3.02 m |
| Main level | Bedroom 3 | 3.26 m | 2.65 m | 3.26 m x 2.65 m |
| Amenity Near By | |
|---|---|
| Features | Carpet Free |
| Maintenance Fee | |
| Maintenance Fee Payment Unit | |
| Management Company | |
| Ownership | Freehold |
| Parking |
|
| Transaction | For sale |
| Bathroom Total | 2 |
|---|---|
| Bedrooms Total | 3 |
| Bedrooms Above Ground | 3 |
| Appliances | Dryer, Freezer, Hood Fan, Stove, Washer, Window Coverings, Refrigerator |
| Architectural Style | Bungalow |
| Basement Development | Finished |
| Basement Features | Separate entrance |
| Basement Type | N/A (Finished) |
| Construction Style Attachment | Semi-detached |
| Cooling Type | Central air conditioning |
| Exterior Finish | Brick |
| Fireplace Present | True |
| Flooring Type | Hardwood, Vinyl, Laminate |
| Foundation Type | Concrete |
| Heating Fuel | Natural gas |
| Heating Type | Forced air |
| Size Interior | 1100 - 1500 sqft |
| Stories Total | 1 |
| Type | House |
| Utility Water | Municipal water |





















































